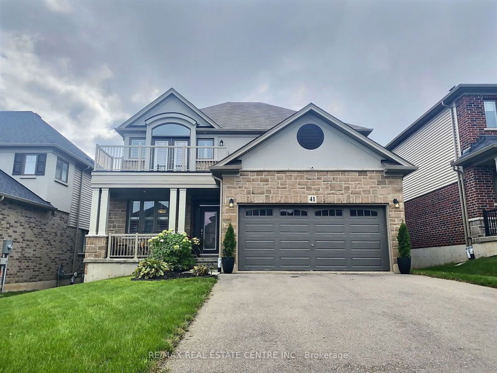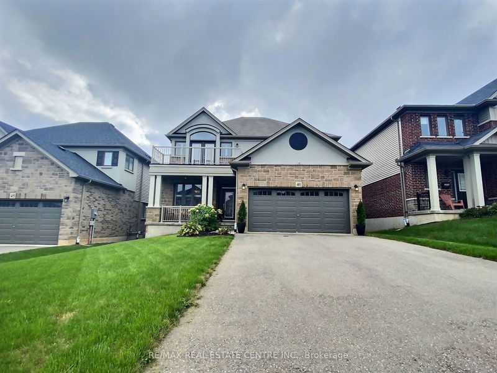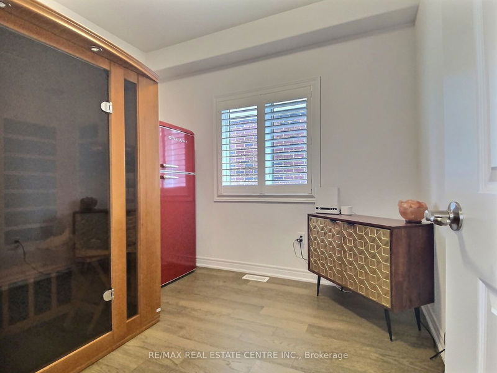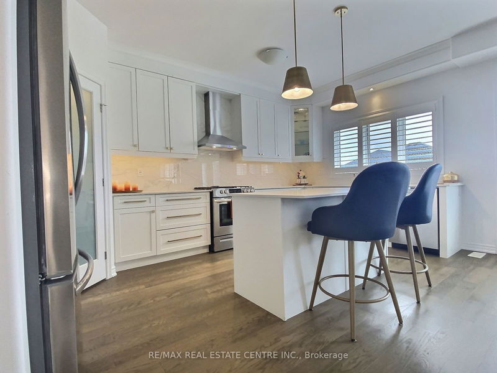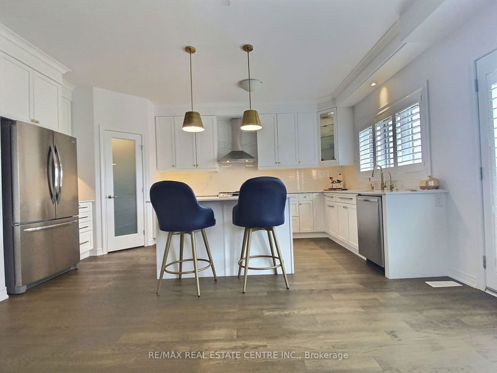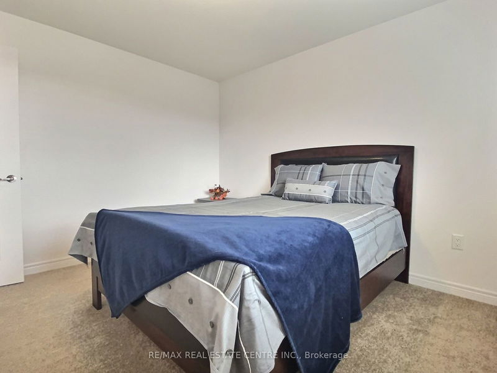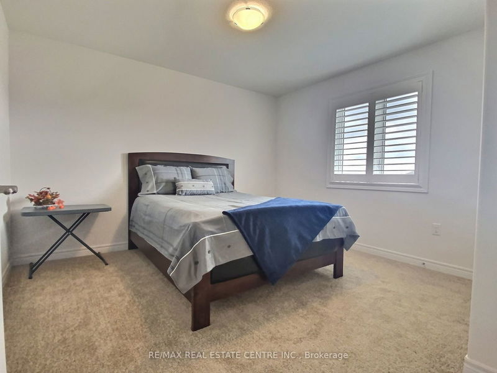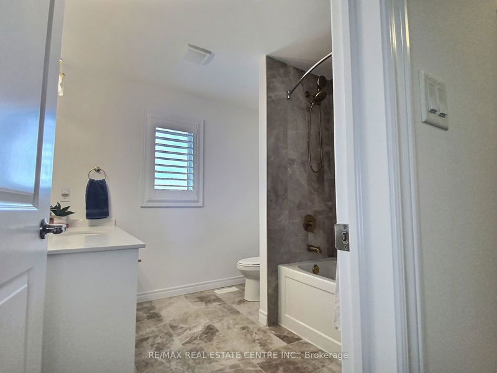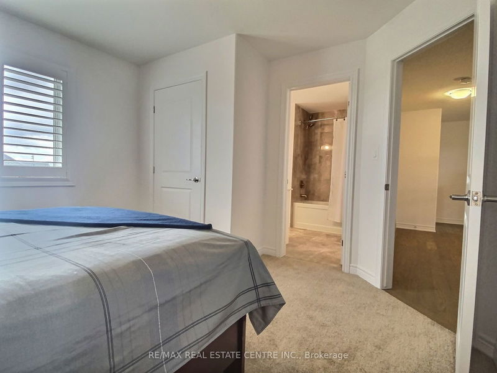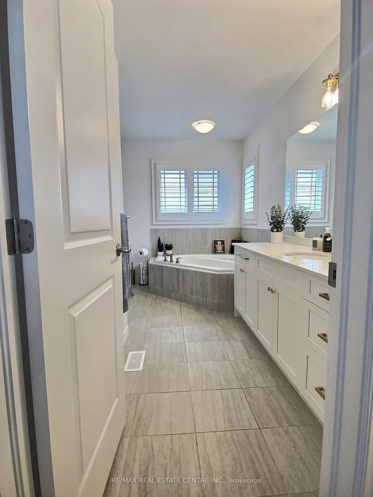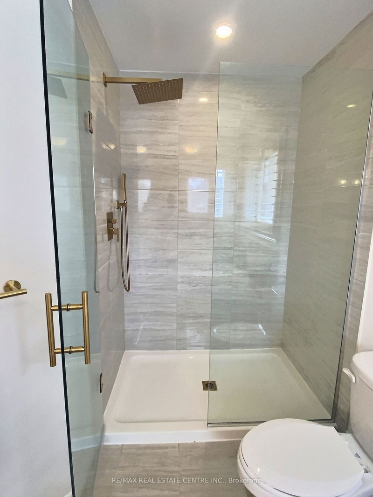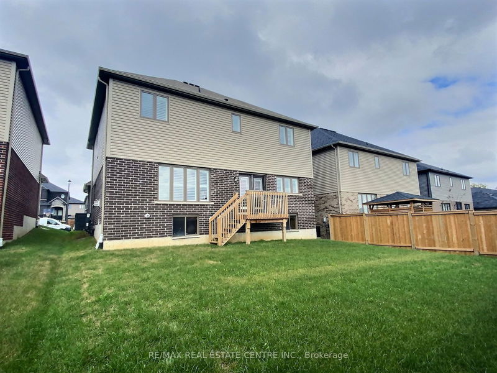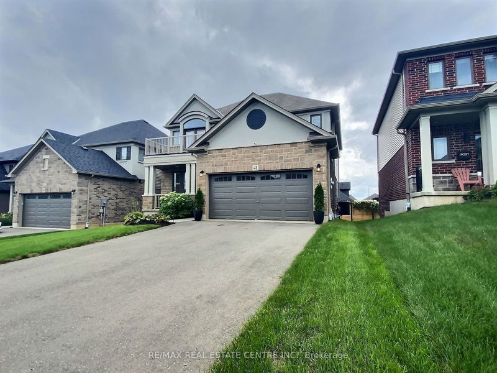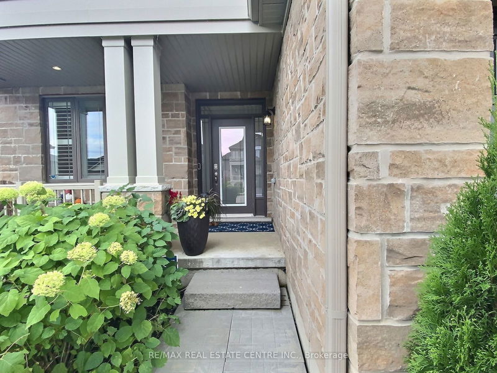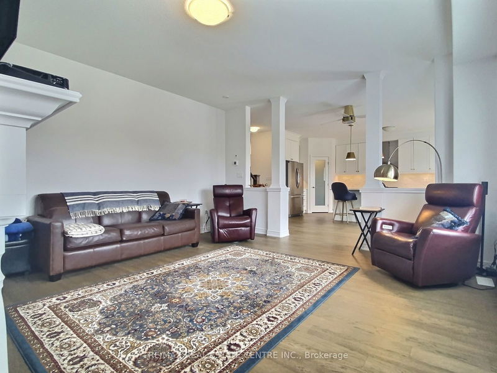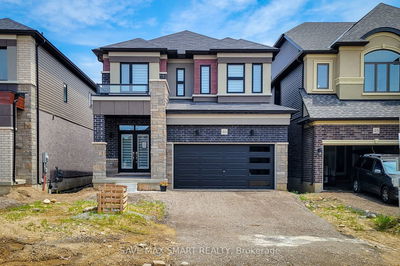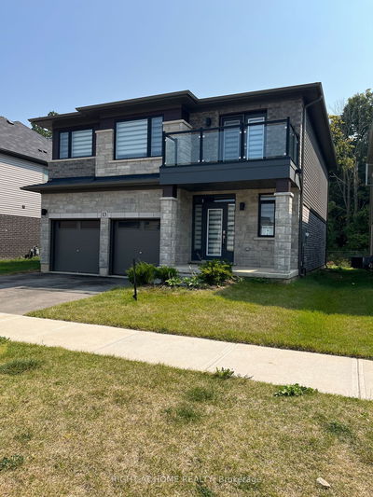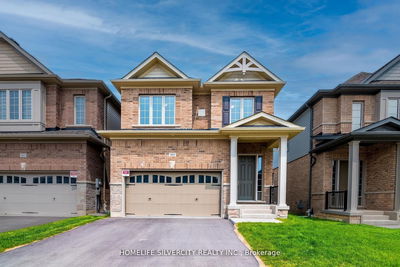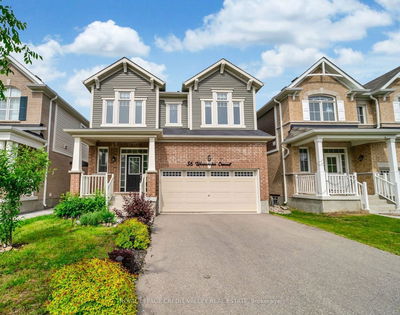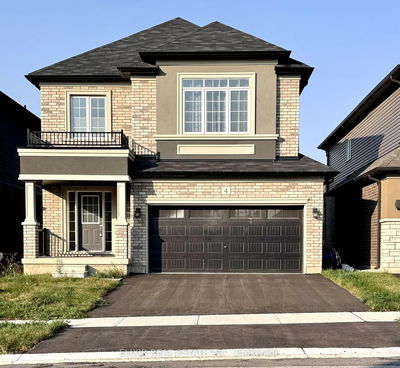Welcome home to 41 Lydia Lane, quietly located in the quaint town of Paris. This beautiful Princeton model- built by Losani Homes features a sprawling 2,400 sq. ft. of finished living space with a double car garage, 9ft. ceilings on the main floor, elegant hardwood floors throughout, new light fixtures and more. The main level offers an open concept floor plan with the dining room, kitchen and great room just steps from one another making this perfect for entertaining and hosting. The bright and airy kitchen boasts Quartz countertops, an island with stool seating, SS appliances and walk-in pantry. The upper level offers a primary bedroom with walk-in closet and a luxurious five-piece spa ensuite. You will also find three additional bedrooms, a full four-piece bathroom and a laundry room for your family's convenience. The lower level features an unspoiled basement, perfect for all your storage needs. This home is completely move-in ready- close schools, parks, public transit and more. Just a short drive to the Paris downtown core for all your entertainment needs or simply perfect for those who love the outdoors with nearby walking/biking trails and the Grand River for canoeing or kayaking and minutes to Hwy 403. For landlord consideration, please submit rental application, employment letter with proof of income, full credit report and references.
详情
- 上市时间: Tuesday, October 01, 2024
- 城市: Brant
- 社区: Paris
- 详细地址: 41 Lydia Lane, Brant, N3L 3Z9, Ontario, Canada
- 厨房: Quartz Counter, Pantry, Undermount Sink
- 挂盘公司: Re/Max Real Estate Centre Inc. - Disclaimer: The information contained in this listing has not been verified by Re/Max Real Estate Centre Inc. and should be verified by the buyer.

