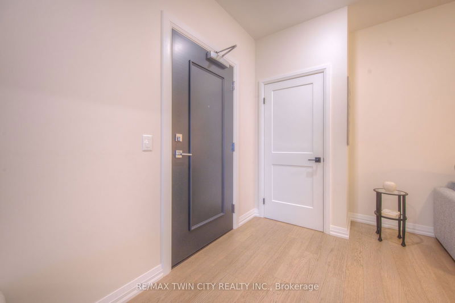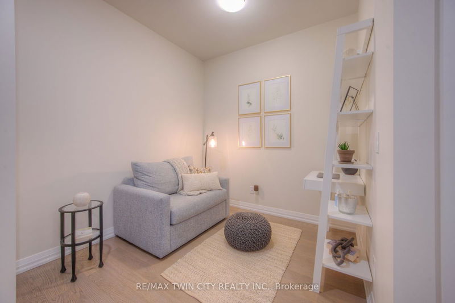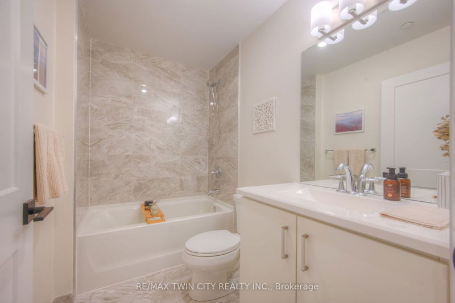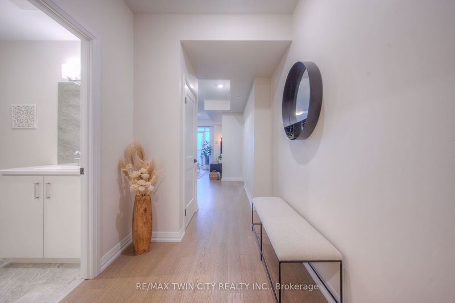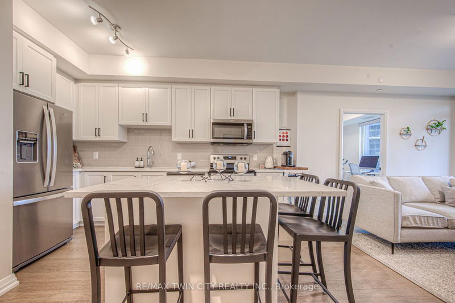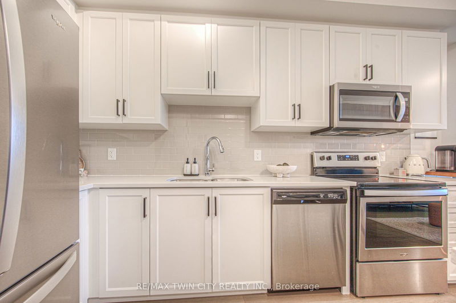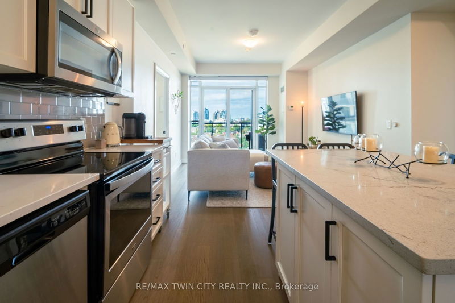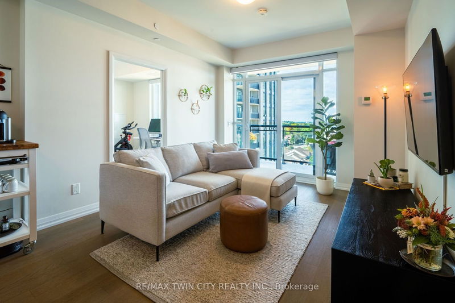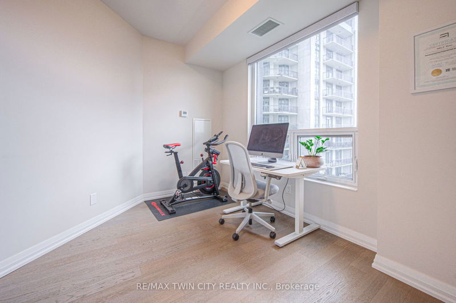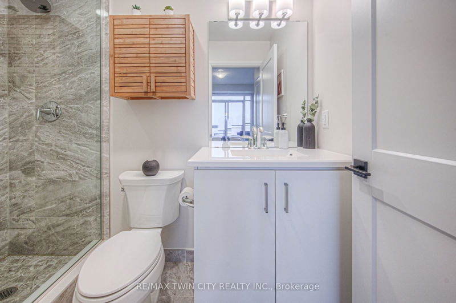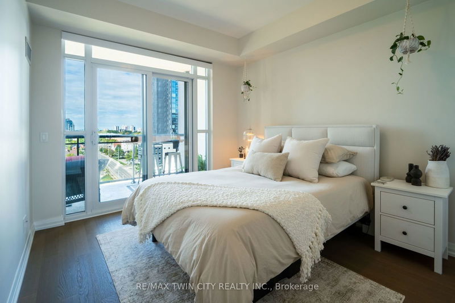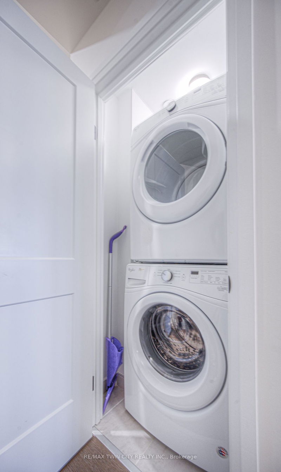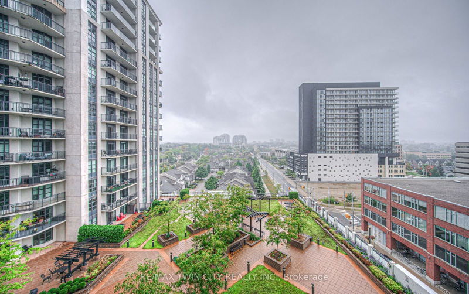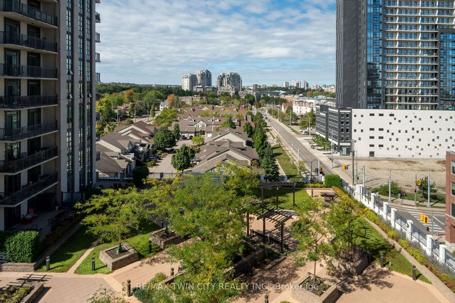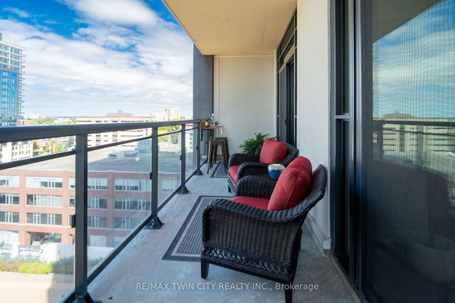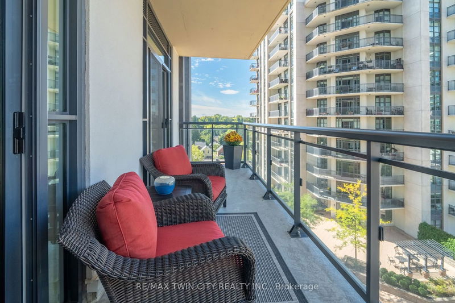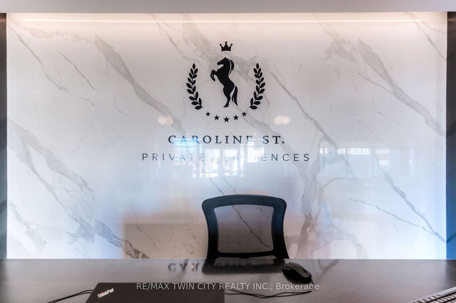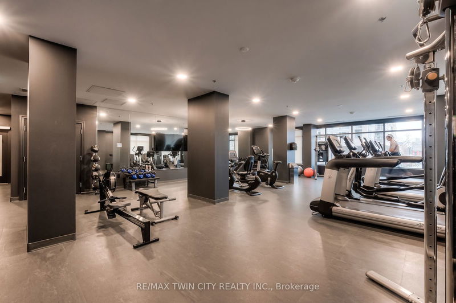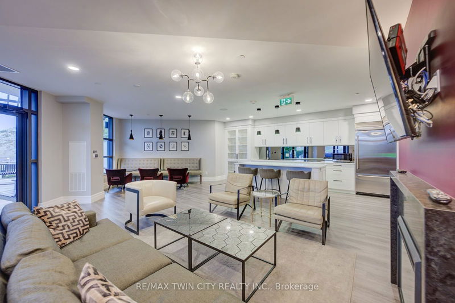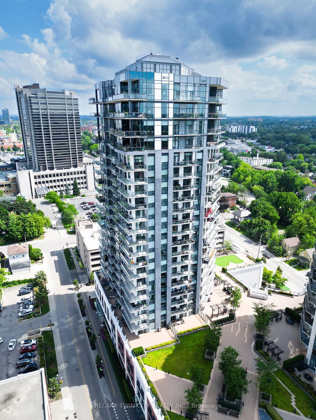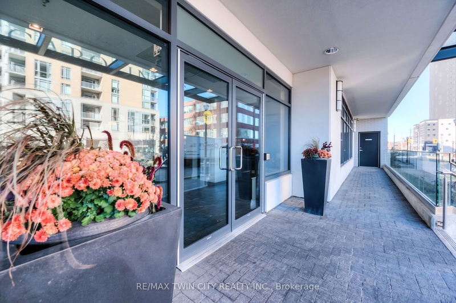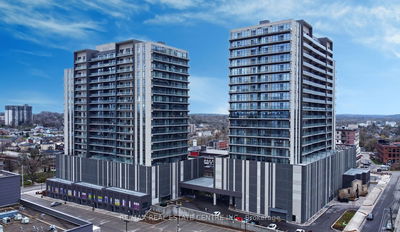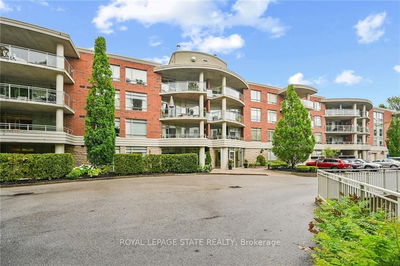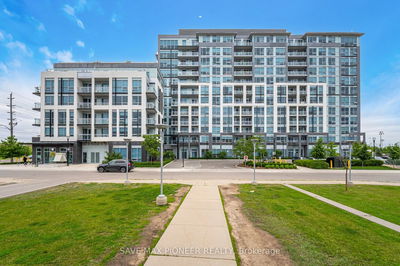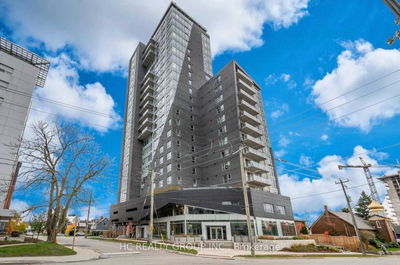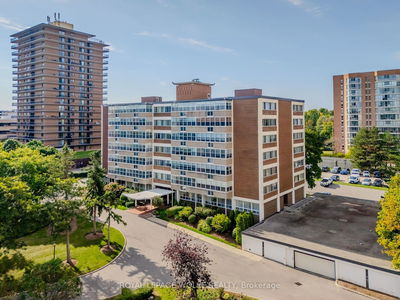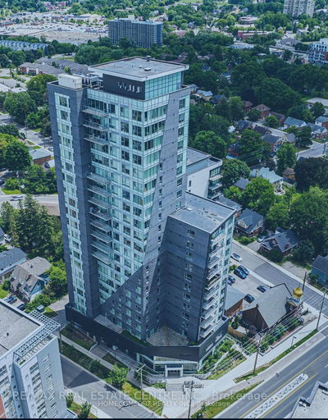Welcome to the luxurious Caroline Street Private Residences. Up on the eighth floor this unit is a 2 bedroom plus den and 2 bathroom home and comes along with a locker and parking. Upon entry you will feel the pride of ownership as this space has been lovingly taken care of and decorated. You are greeted by a large den, front hall closet, full sized laundry and a beautiful full bath. The kitchen leaves nothing wanting, with gorgeous quartz counter tops, modern backsplash, stainless steel appliances and shaker style white cupboards that have been extended to the ceiling. Seating for 4 at your island (along with ample storage)gives you the freedom to use the den area as a media room, office space or dining area as you prefer. The nicely sized primary bedroom offers an ensuite with walk in tile shower as well as a custom walk in closet perfect for your wardrobe needs. The balcony is over 135 sq ft and has access points from both the living room and the primary bedroom. The extra large outdoor space offers beautiful north west views and offer room for lounging and dining. Additions to the unit include Hunter Douglas Motorized Designer roller shades and Lutron smart lighting throughout. Enjoy all the amenities that CSPR offers, including state of the art fitness centre, party room, 30,000+ sq ft rooftop terrace with a putting green, guest suite, visitor parking and concierge. Perfectly situated just steps to the LRT line, Vincenzo's, Bauer Kitchen, shopping, upscale boutiques, cafes and entertainment, this Uptown Waterloo location is perfect! This home is ideal for the empty nester, a professional or growing family. Come and see how great condo living can be.
详情
- 上市时间: Monday, September 30, 2024
- 3D看房: View Virtual Tour for 801-155 Caroline Street S
- 城市: Waterloo
- 交叉路口: John and Caroline
- 详细地址: 801-155 Caroline Street S, Waterloo, N2L 0J8, Ontario, Canada
- 厨房: Main
- 客厅: Main
- 挂盘公司: Re/Max Twin City Realty Inc. - Disclaimer: The information contained in this listing has not been verified by Re/Max Twin City Realty Inc. and should be verified by the buyer.


