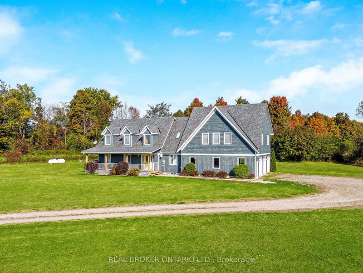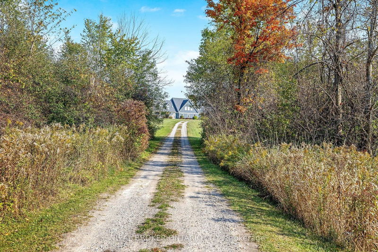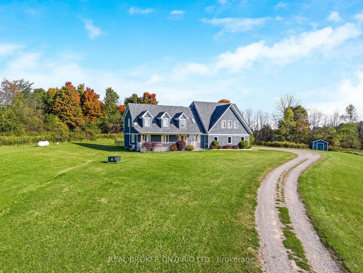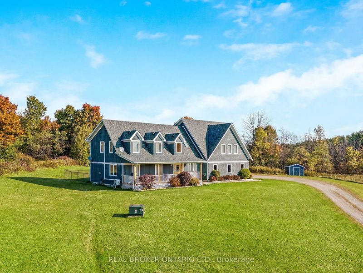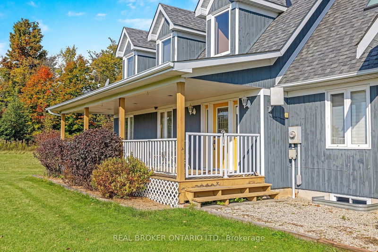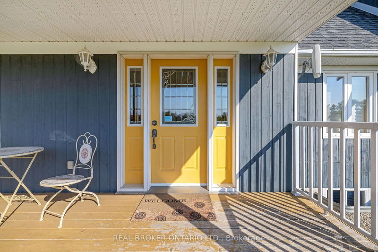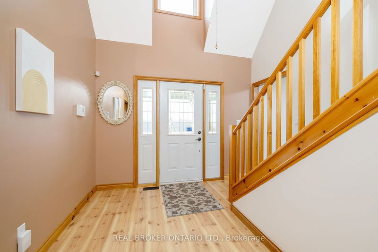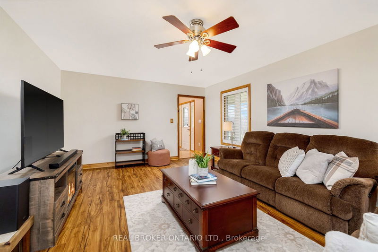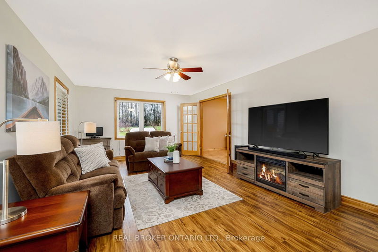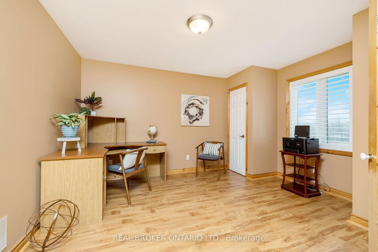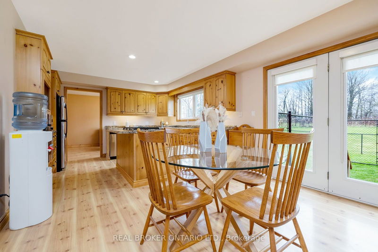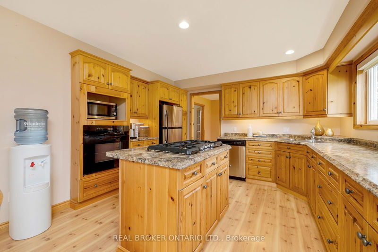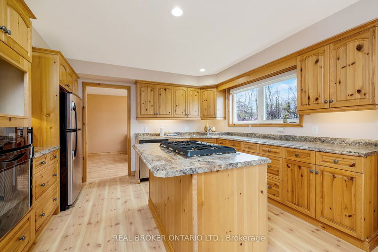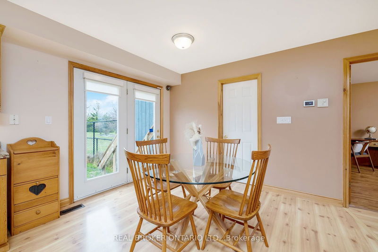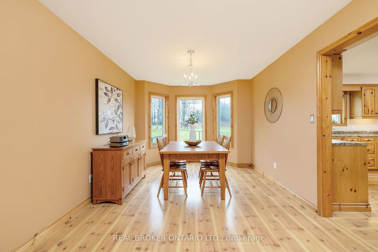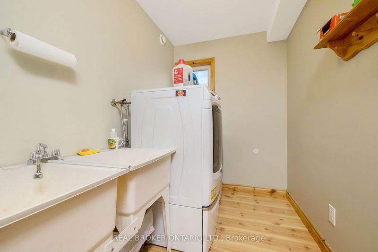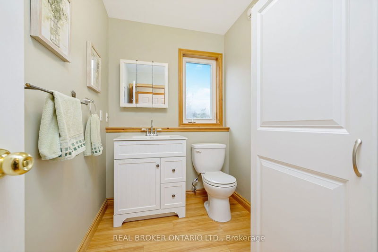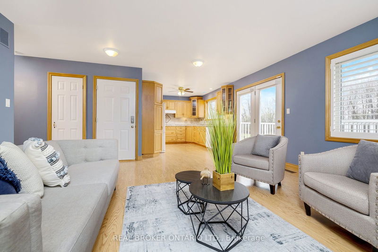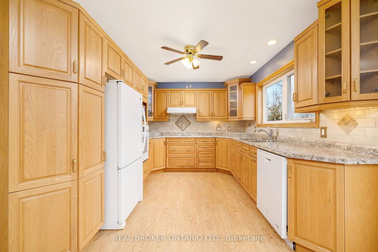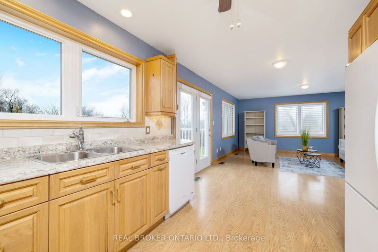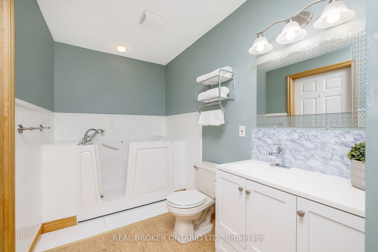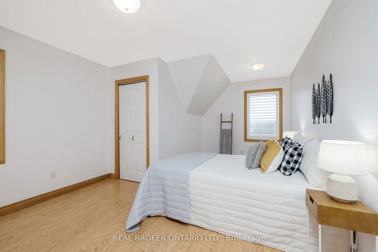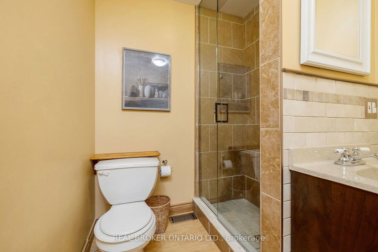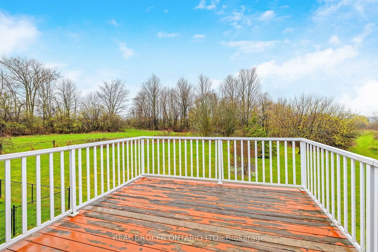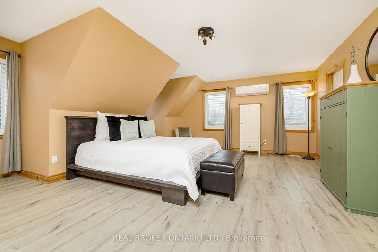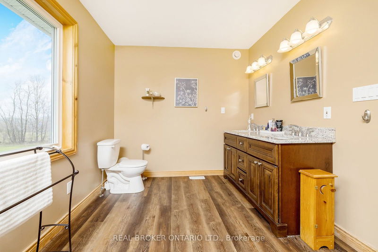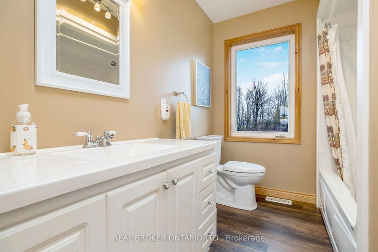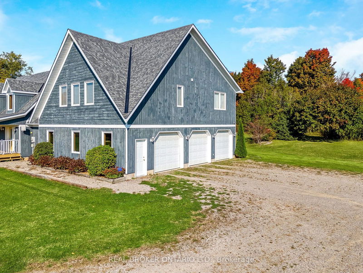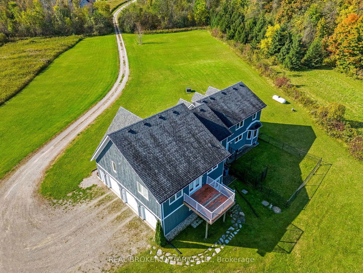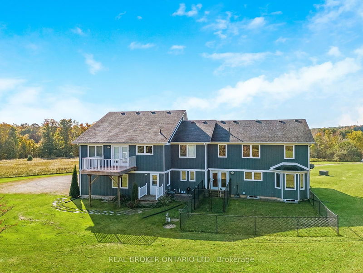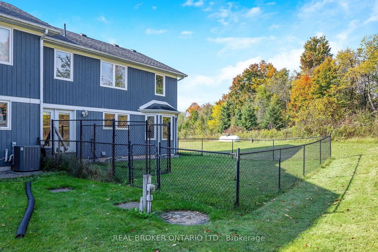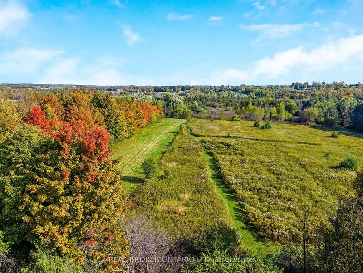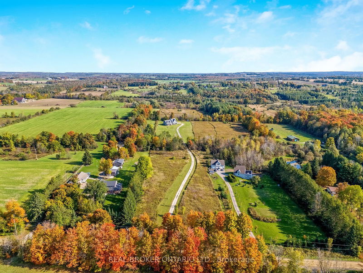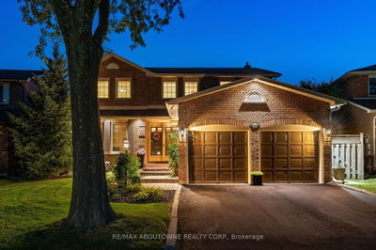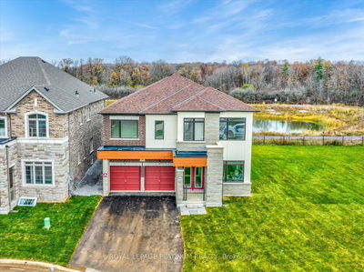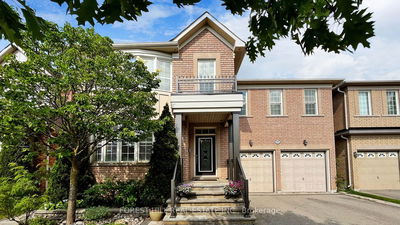A stunning 10-acre property boasts a picturesque setting, complete with a long winding driveway that guides you to a two-story detached home with a spacious porch. Inside, a grand two-story foyer welcomes you, leading to a sizable family kitchen equipped with a central island, ample cabinet space, a gas countertop stove, and a breakfast bar. The kitchen also features a built-in oven and a cozy breakfast area with access to the yard. A formal dining room with a bay window and French doors opening to the living room provides serene views of the front yard. For added convenience, there's direct access to the large three-car garage through the mudroom/laundry room, and a main floor bedroom that can easily serve as an office if needed. The property features a separate apartment above the garage with side or garage access with two bedrooms, two bathrooms, an updated kitchen, and a spacious family room leading to a large balcony with stunning country views. It presents an excellent income opportunity or serves as a comfortable in-law suite, offering ample space and breathtaking rural scenery.
详情
- 上市时间: Monday, September 30, 2024
- 3D看房: View Virtual Tour for 5683 First Line
- 城市: Erin
- 社区: Rural Erin
- 交叉路口: 1st Line South of Wellingtpon Rd 22
- 客厅: Laminate, French Doors, California Shutters
- 厨房: Laminate, Centre Island, Pot Lights
- 厨房: Laminate, Updated, Combined W/Great Rm
- 家庭房: Laminate, California Shutters, W/O To Balcony
- 挂盘公司: Real Broker Ontario Ltd. - Disclaimer: The information contained in this listing has not been verified by Real Broker Ontario Ltd. and should be verified by the buyer.

