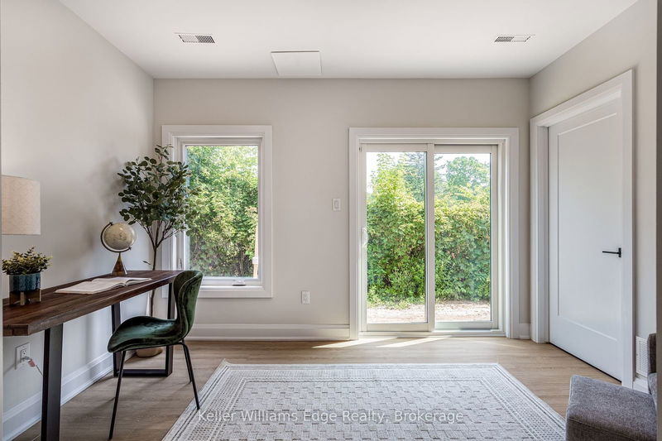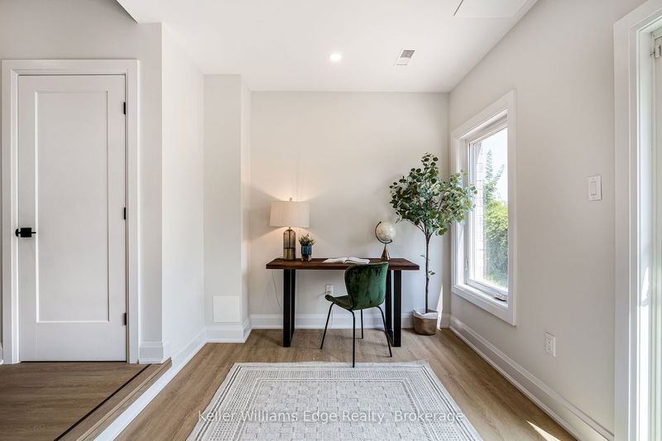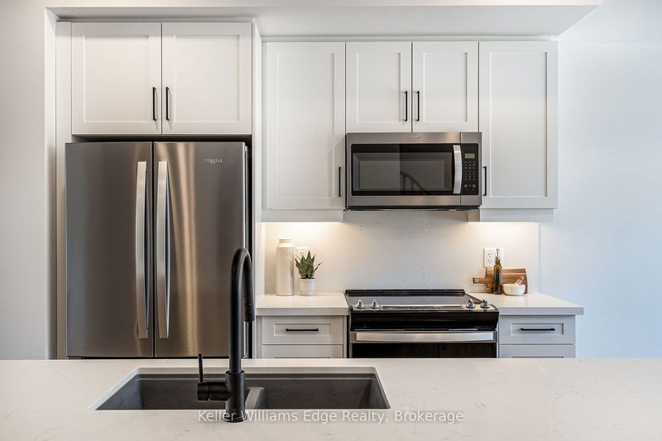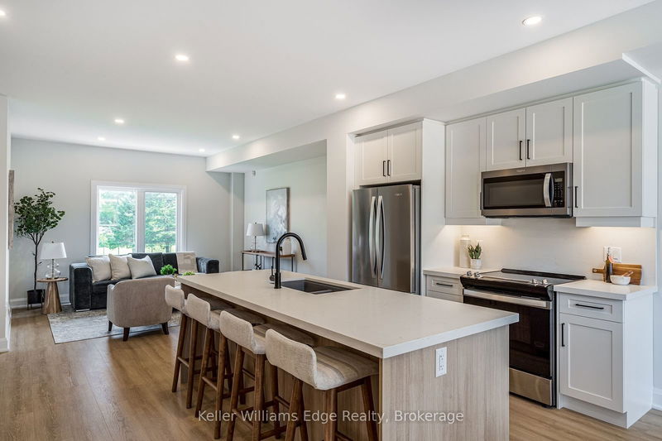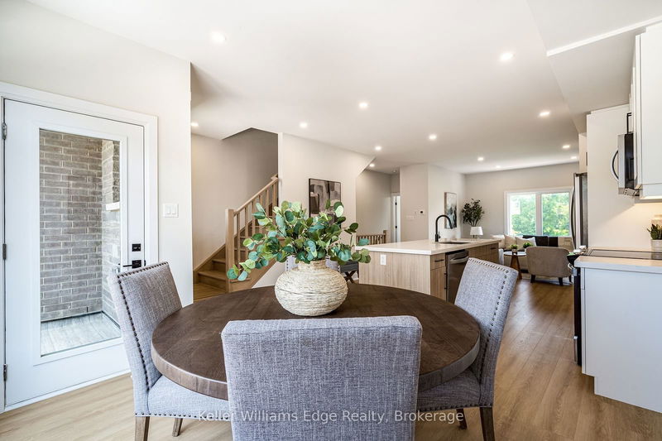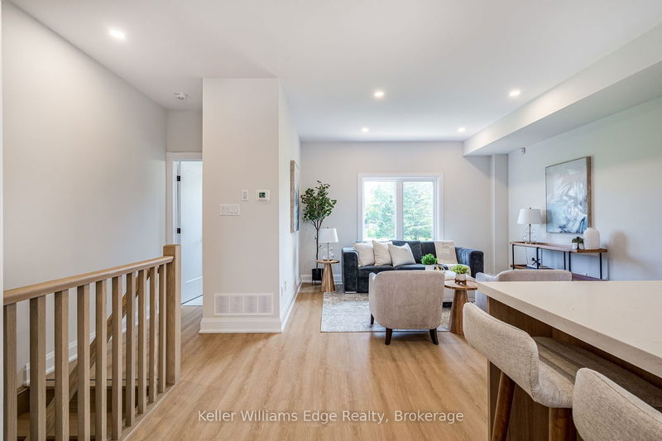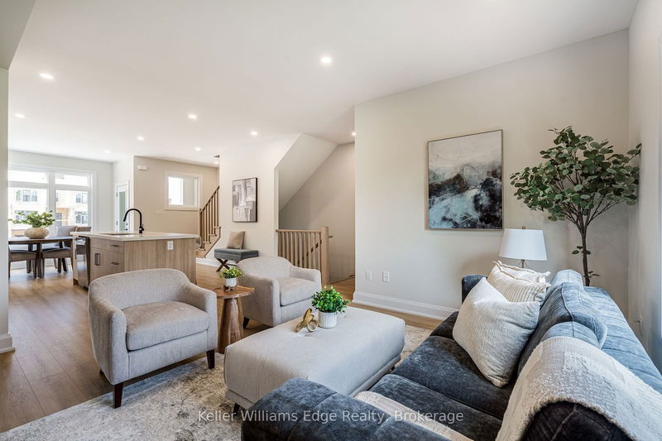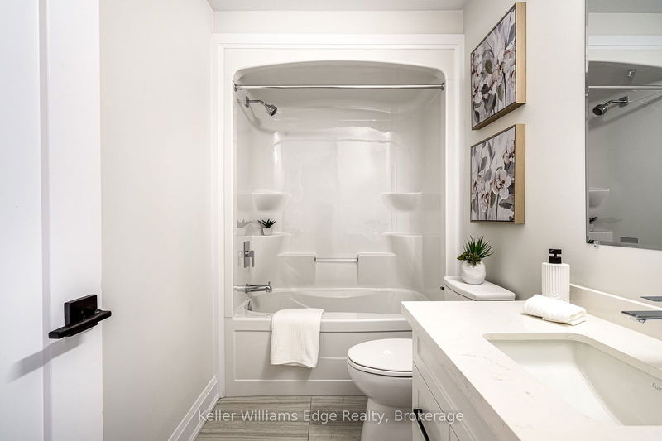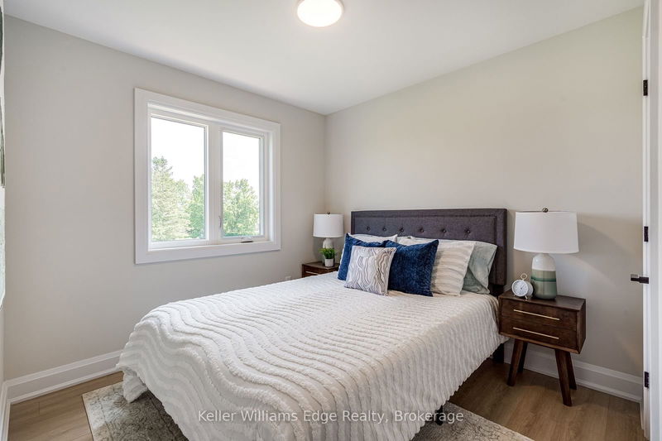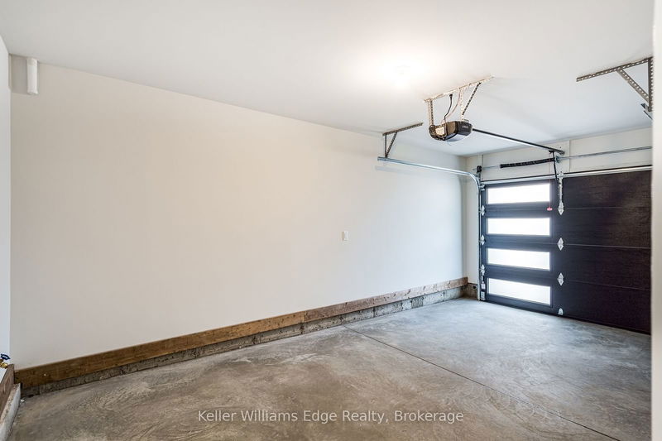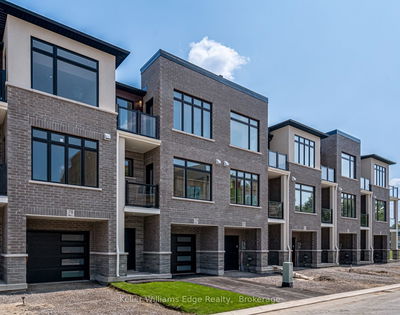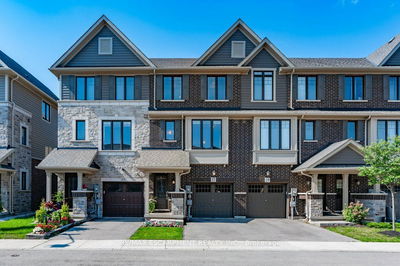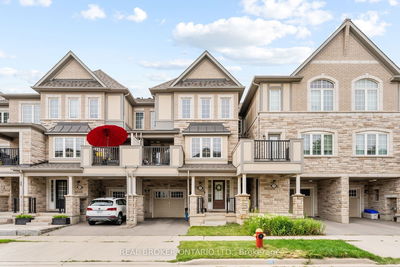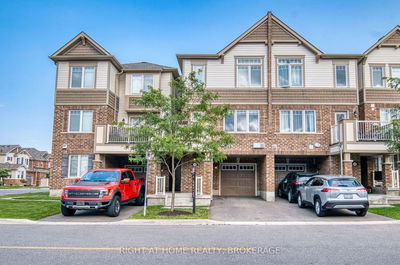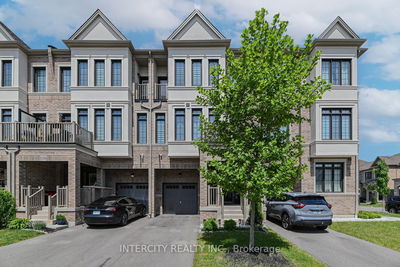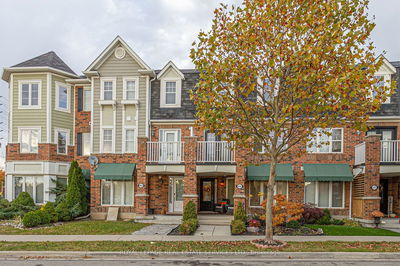Built by Bevco Homes: Open concept main level combines functionality and style, beginning with the large quartz Island in the kitchen, complete with soft-close cabinetry and brand-new appliances. The space flows effortlessly into the dining and living area, enhanced by a covered balcony and expansive windows that flood the space with natural light. The upper-level features three generously sized bedrooms, including a luxurious primary suite with a 3-piece ensuite and its own balcony. An additional 4-piece bathroom ensures ample convenience for family and guests. Smooth ceilings throughout and a 20-pot light allowance. The carpet-free design showcases solid oak stairs, handrails, and spindles, enhancing the overall elegance. Private step-out garden patio. Parking for two vehicles one in the driveway and one in the private garage with direct access to the home. Additional visitor parking is also available for guests. Common Element Road Fee Approx. $59.40/MTH. Photo's are of Model Home.
详情
- 上市时间: Thursday, September 26, 2024
- 3D看房: View Virtual Tour for 71 Fernridge Common
- 城市: St. Catharines
- 交叉路口: LOCATED AT 292 VINE ST
- 详细地址: 71 Fernridge Common, St. Catharines, L2M 0E1, Ontario, Canada
- 客厅: 2nd
- 厨房: 2nd
- 挂盘公司: Keller Williams Edge Realty - Disclaimer: The information contained in this listing has not been verified by Keller Williams Edge Realty and should be verified by the buyer.


