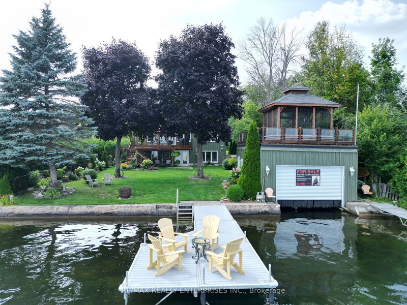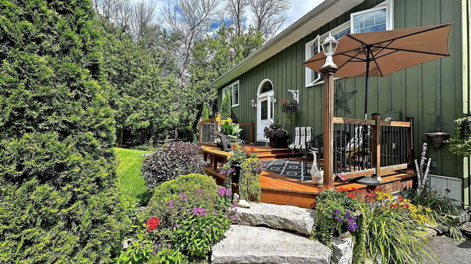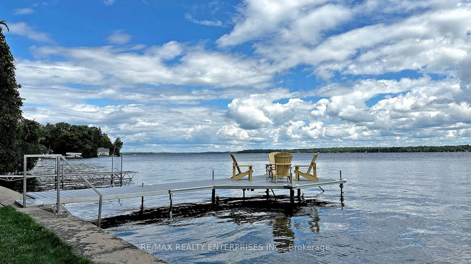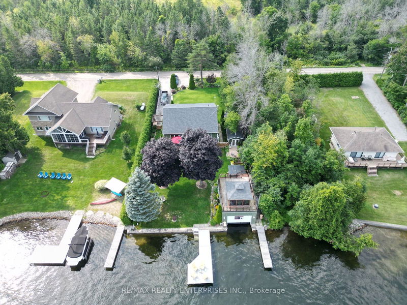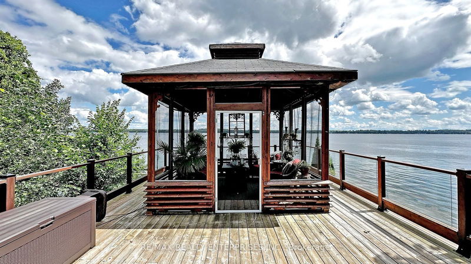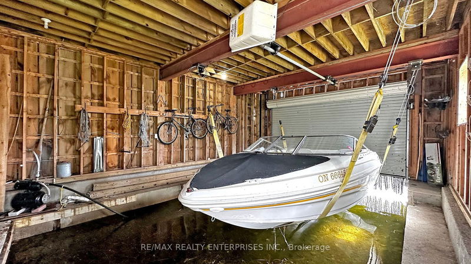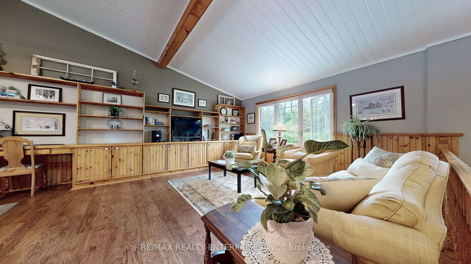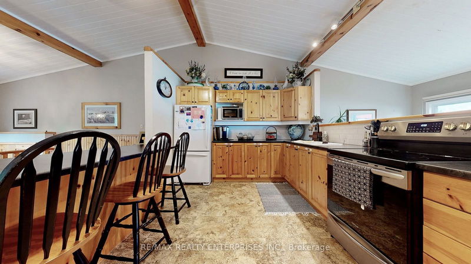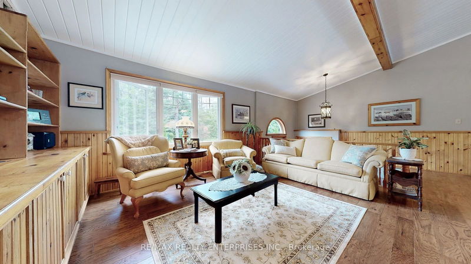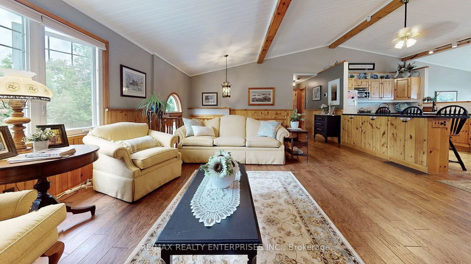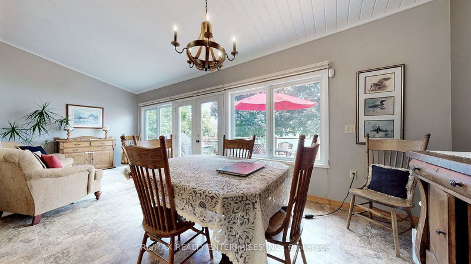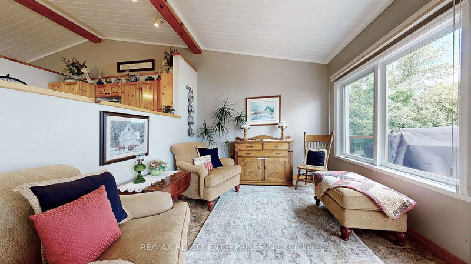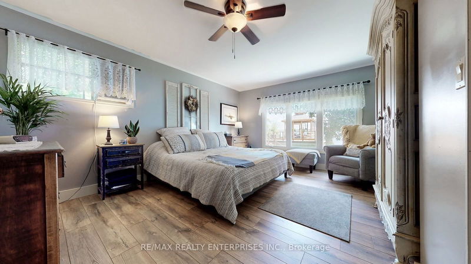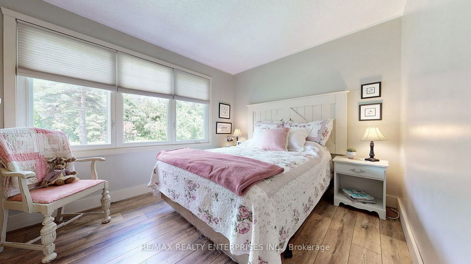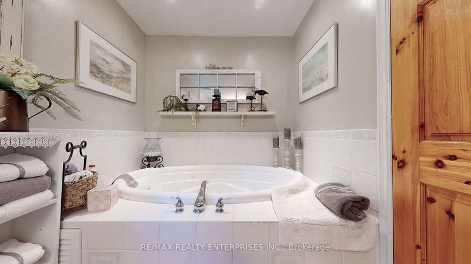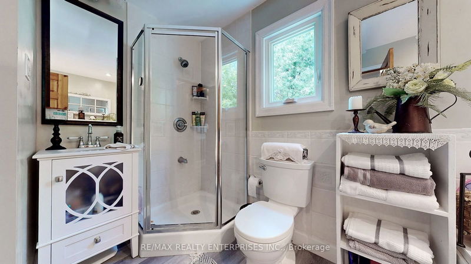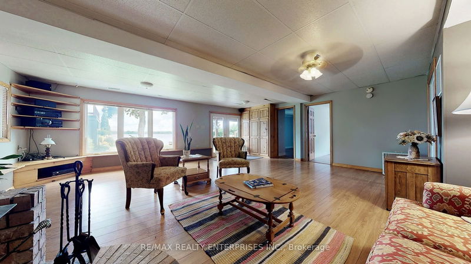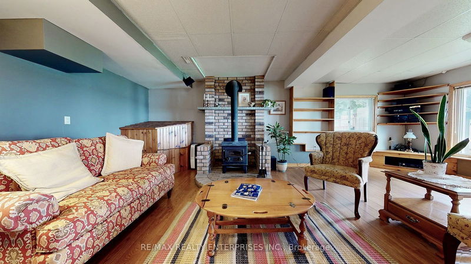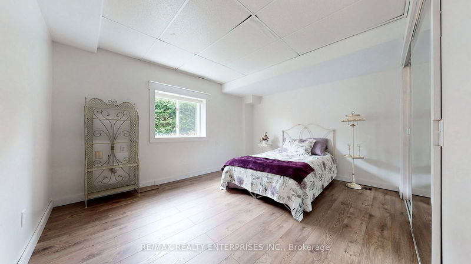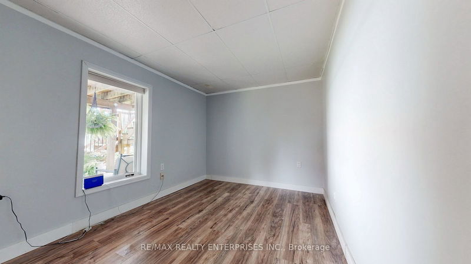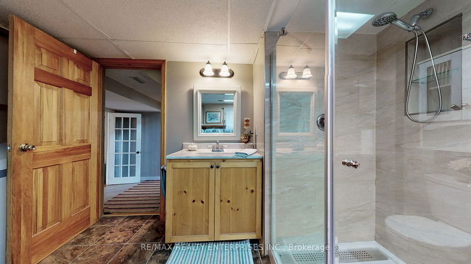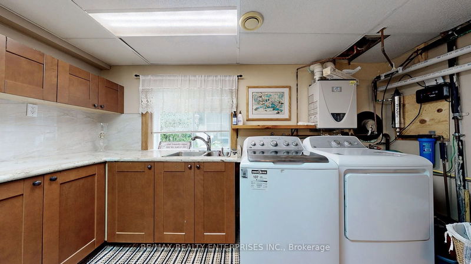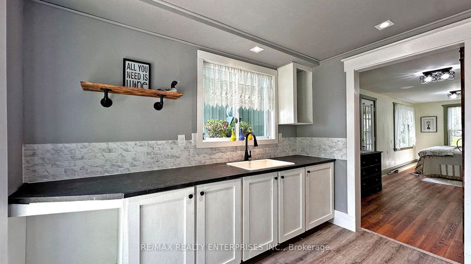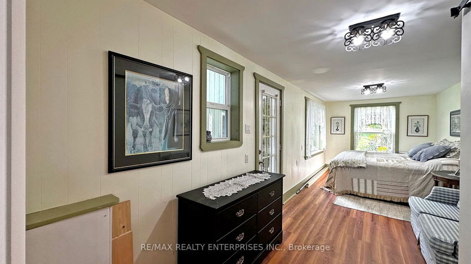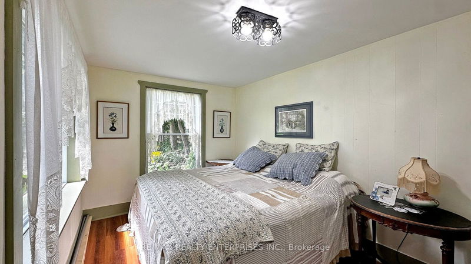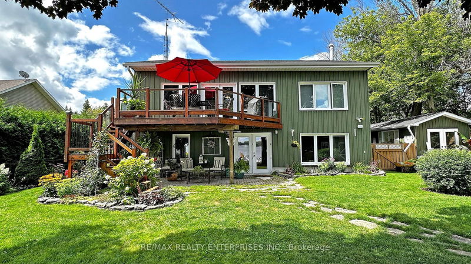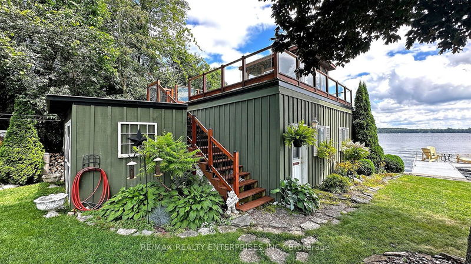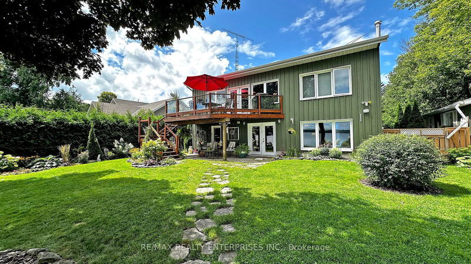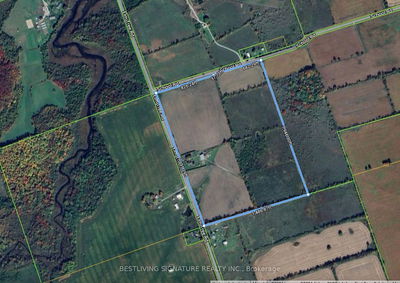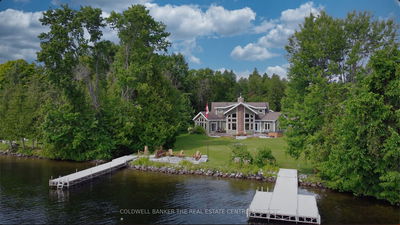Charming 4 Bedroom 2900 sq ft waterfront home on Balsam lake with wetslipboat house (2007) with lift and rooftop lounge area and gazebo providing an unbelievable view of the lake. Separate bunky with bedroom and kitchenette for guest privacy. New septic in 2018. Open concept layout with views from every room is great for easy living or entertaining plenty of family and friends! The wood flooring and extensive pine trim and built in storage add to the livability. Waterviews from the open concept kitchen with bar seating, or the dining and sitting rooms with walkout to lakefront deck with glass panels. Spacious primary bedroom has gorgeous lake views. Main bath offers stand-up shower and soaker tub. Family room with wood stove, plenty of natural light, another lake view and walkout to yard. Workshop and utility room offers walkout to yard. Waterfront yard is filled with low maintenance perennial gardens and has privacy from the neighbours. Concrete seawall with stairs and aluminum dock with sitting area out on the lake. A rare wet slip boat house to accomodate a 25' boat with lake pump for watering lawns and gardens. Across the road enjoy shared ownership of a 9 acre natural property owned by the waterfront residents to ensure future privacy and no development. Forced air propane heating and an owned on demand hot water system. All of this on a year round municipal lake with no road fees!
详情
- 上市时间: Friday, September 27, 2024
- 3D看房: View Virtual Tour for 62 Jasper Drive
- 城市: Kawartha Lakes
- 社区: Rural Fenelon
- 交叉路口: ELM TREE SCHOOL
- 详细地址: 62 Jasper Drive, Kawartha Lakes, K0M 2B0, Ontario, Canada
- 厨房: Upper
- 客厅: Upper
- 家庭房: Lower
- 挂盘公司: Re/Max Realty Enterprises Inc. - Disclaimer: The information contained in this listing has not been verified by Re/Max Realty Enterprises Inc. and should be verified by the buyer.

