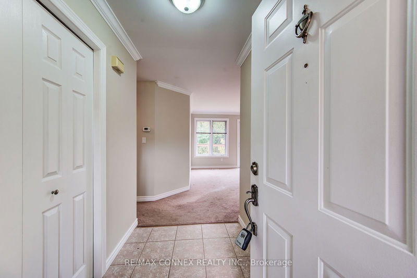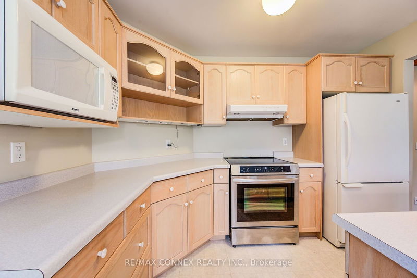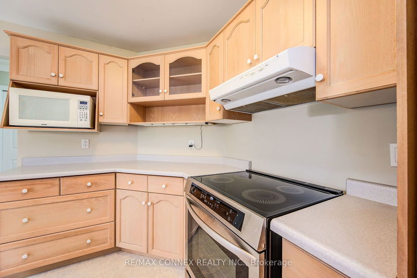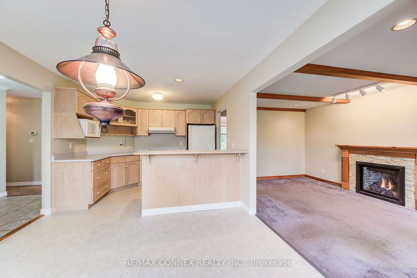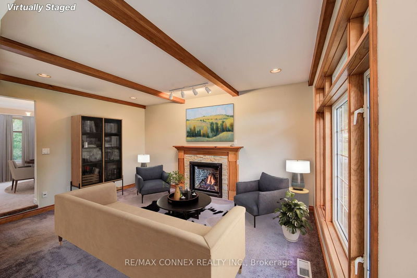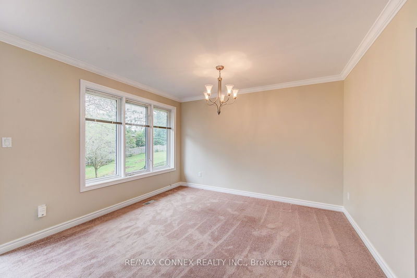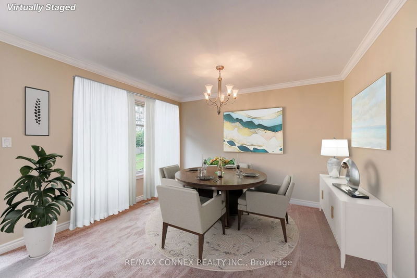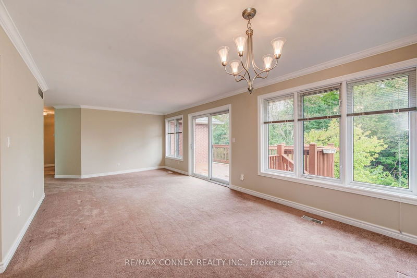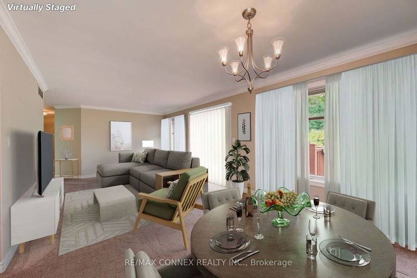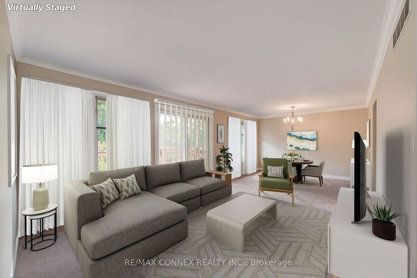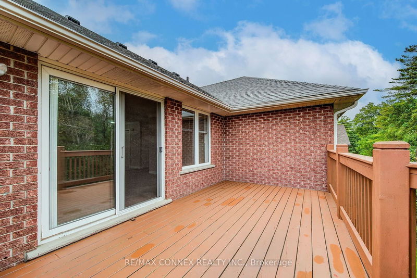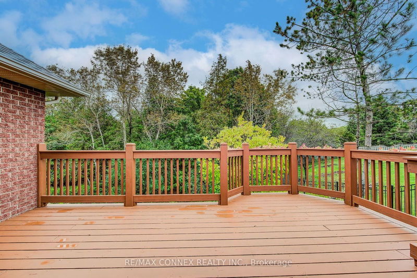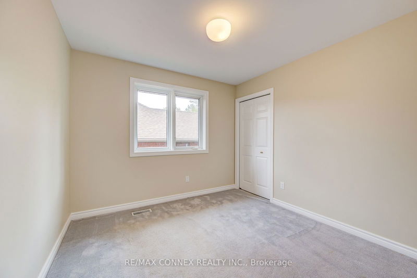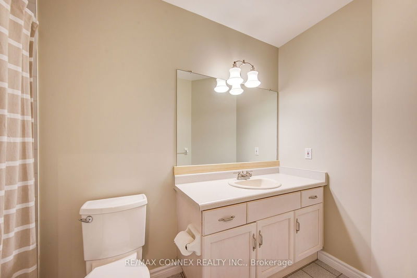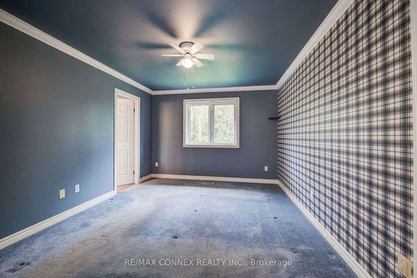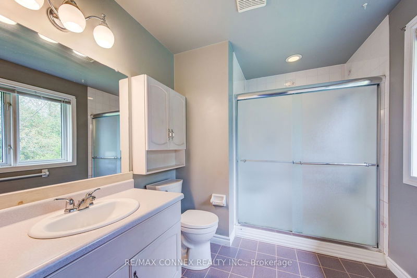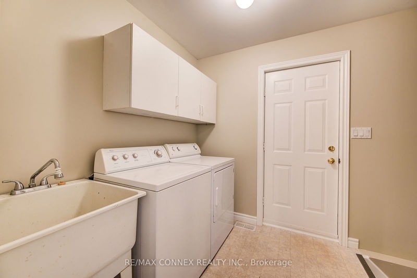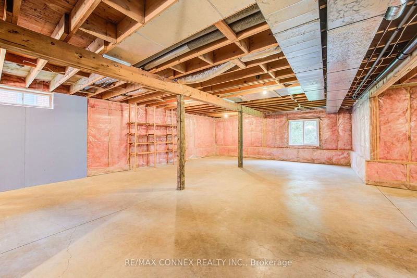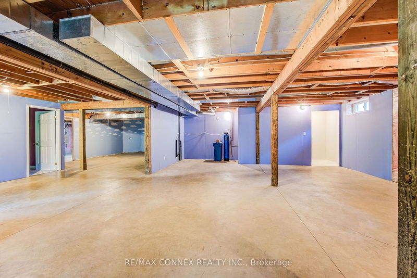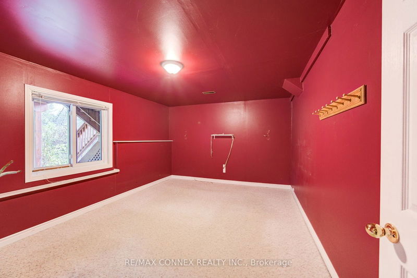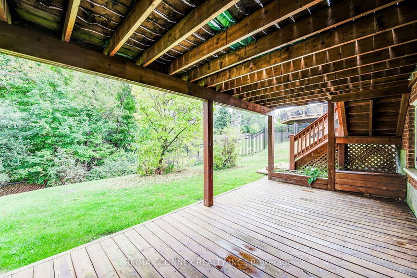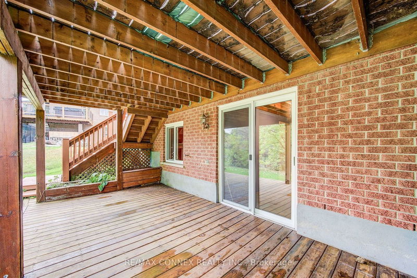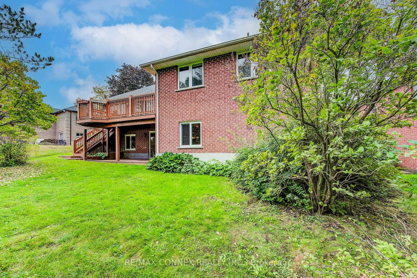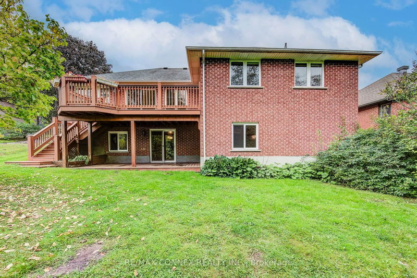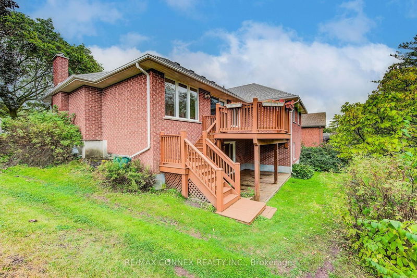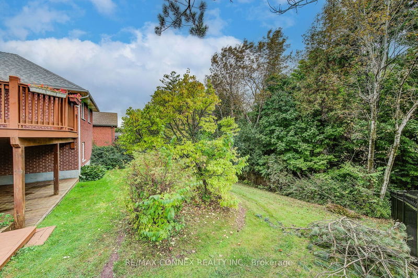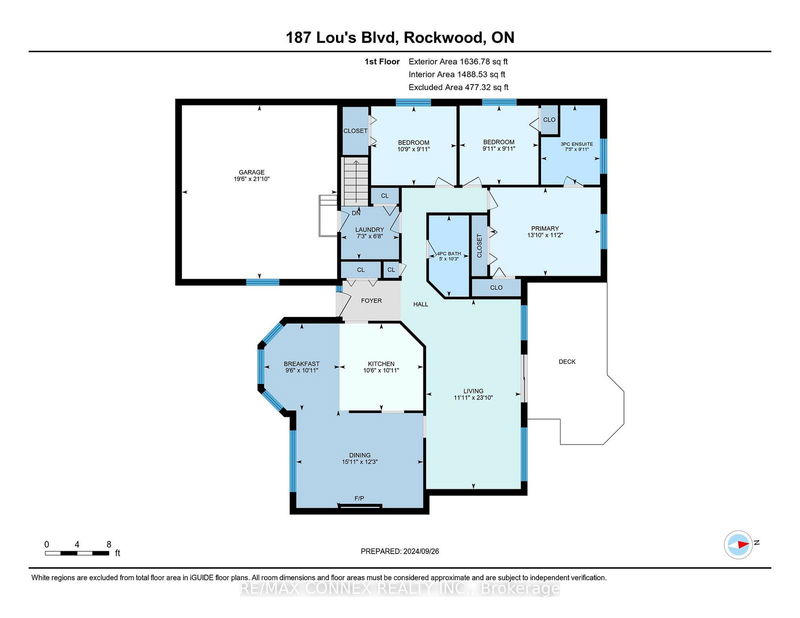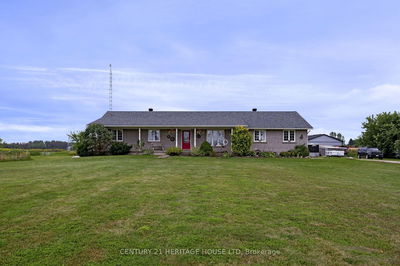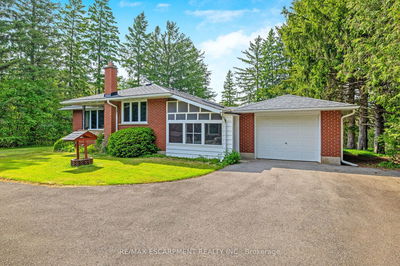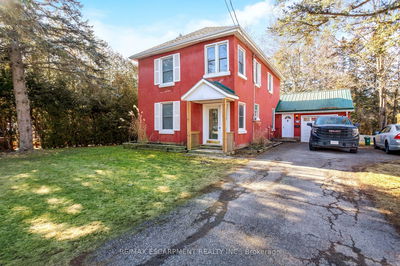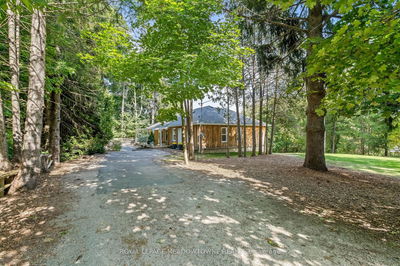We would like to introduce a rare find. Charleston Homes 'The Limeridge' offers comfortable family living backing onto the iconic Rockwood Conservation area with picturesque views of the forest. The front foyer welcomes you to this stunning bungalow with open concept kitchen and breakfast nook, a cozy family room with an upgraded gas fireplace to keep you warm on those cold winter nights. The living room/ dining room combination is perfect for entertaining, especially with the walkout to a large deck and access to backyard. The Primary bedroom has plenty of closet space, view of the backyard and a 3pc ensuite. There is a walk-in from the double car garage into a fully finished laundry room and mud room and a walk-down to a spacious unfinished basement, walkout to patio and a 4th bedroom, just waiting for your inspiration. Lou's boulevard has always been a sought after location because of theses spectacular lots and quiet family living. Close to parks, trails, schools and the conservation is literally in your very own backyard. This is a home that shouldn't be overlooked.
详情
- 上市时间: Friday, September 27, 2024
- 3D看房: View Virtual Tour for 187 Lou's Boulevard
- 城市: Guelph/Eramosa
- 社区: Rockwood
- 交叉路口: Parkedge Street
- 详细地址: 187 Lou's Boulevard, Guelph/Eramosa, N0B 2K0, Ontario, Canada
- 厨房: Bay Window
- 家庭房: Broadloom, Window, Gas Fireplace
- 客厅: Broadloom, Sliding Doors, Window
- 挂盘公司: Re/Max Connex Realty Inc. - Disclaimer: The information contained in this listing has not been verified by Re/Max Connex Realty Inc. and should be verified by the buyer.


