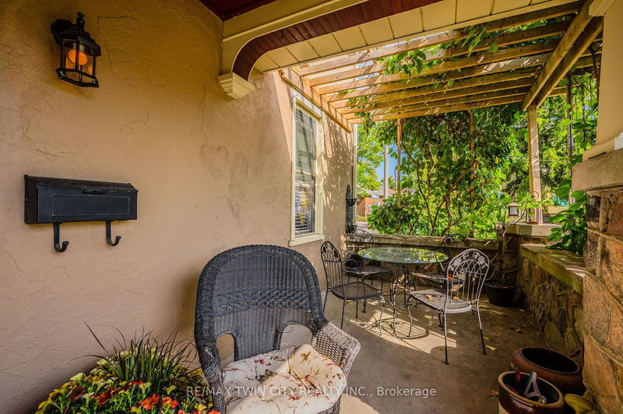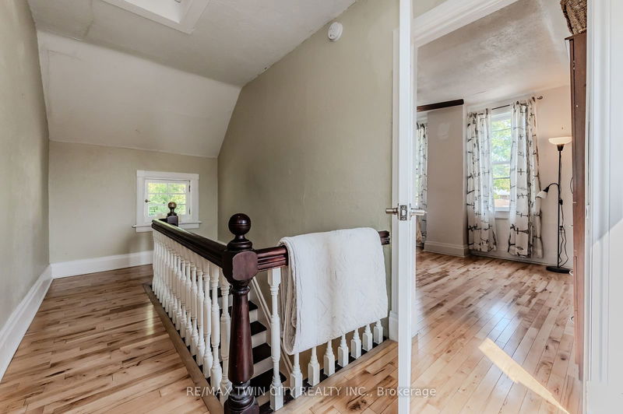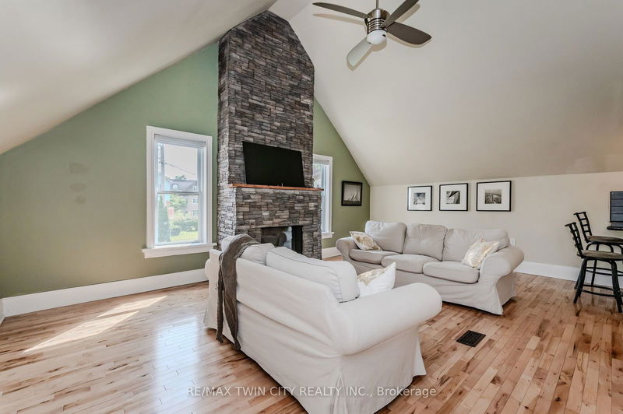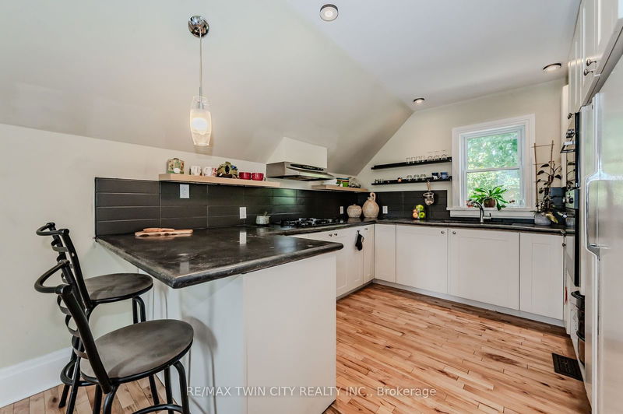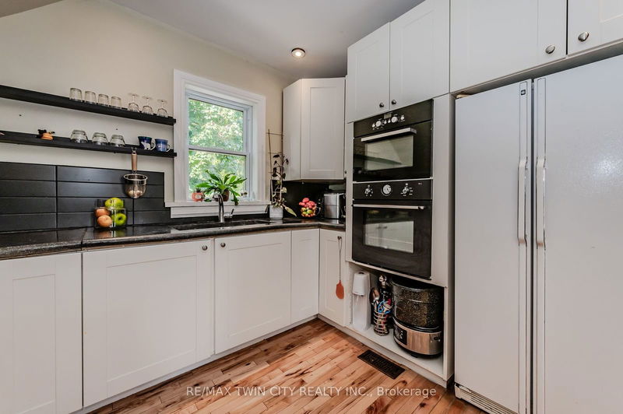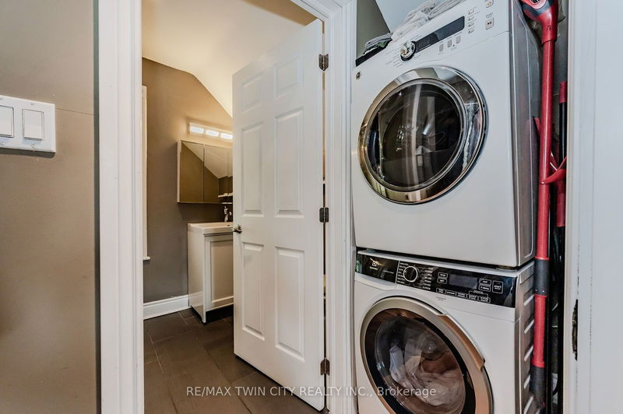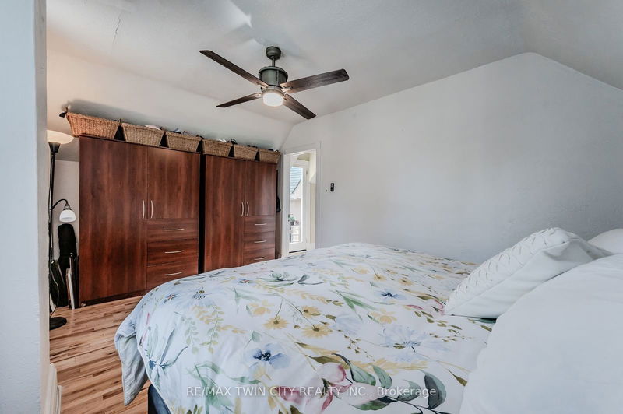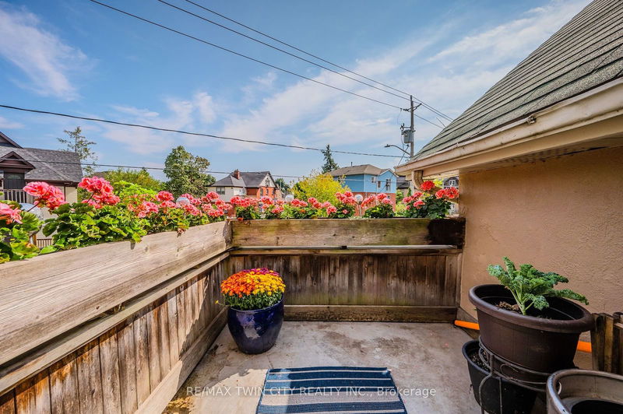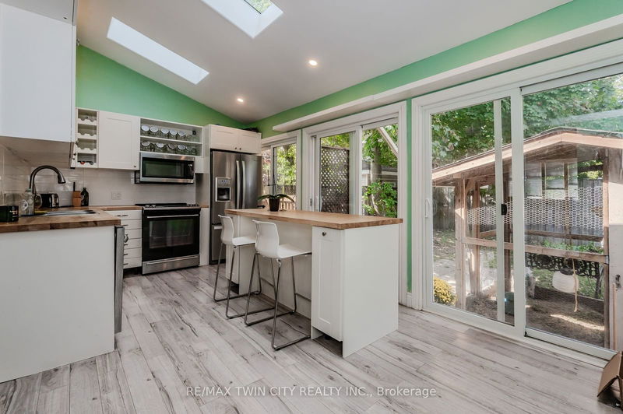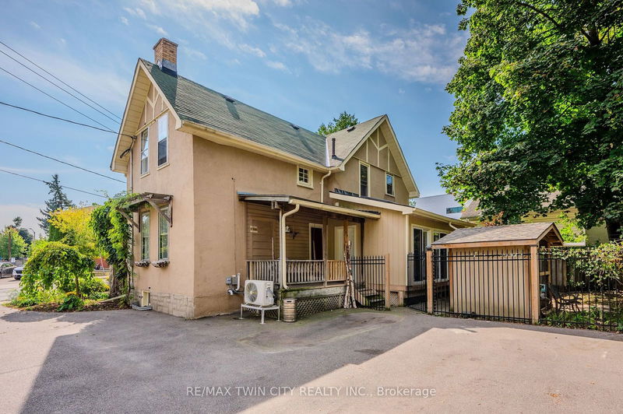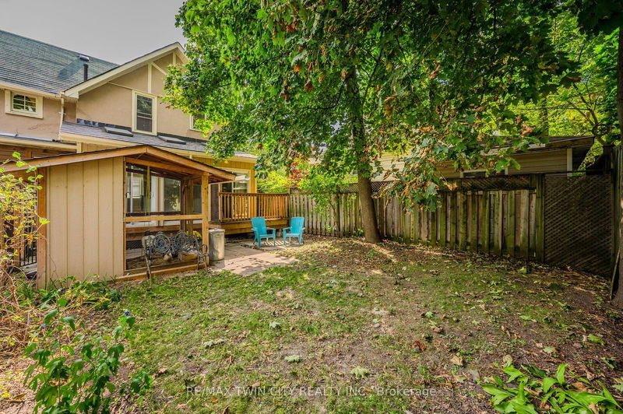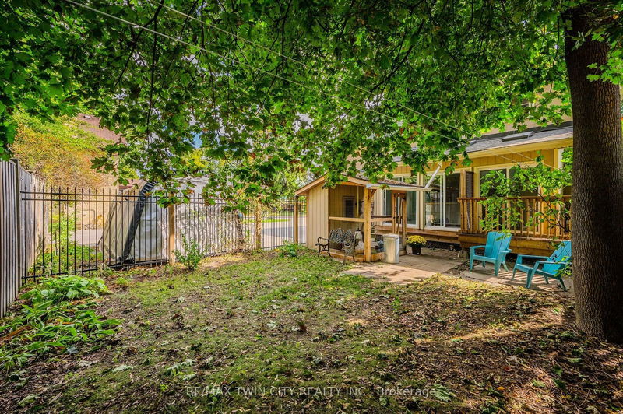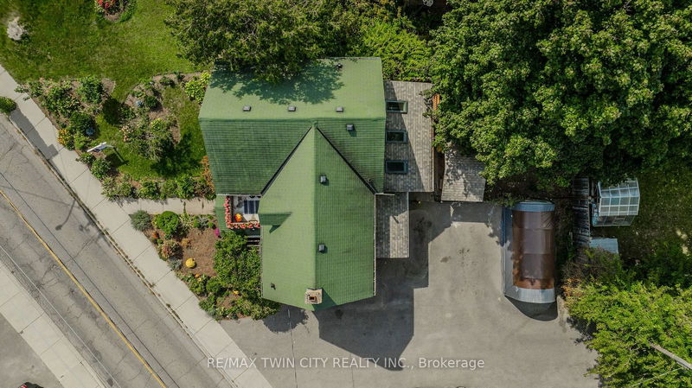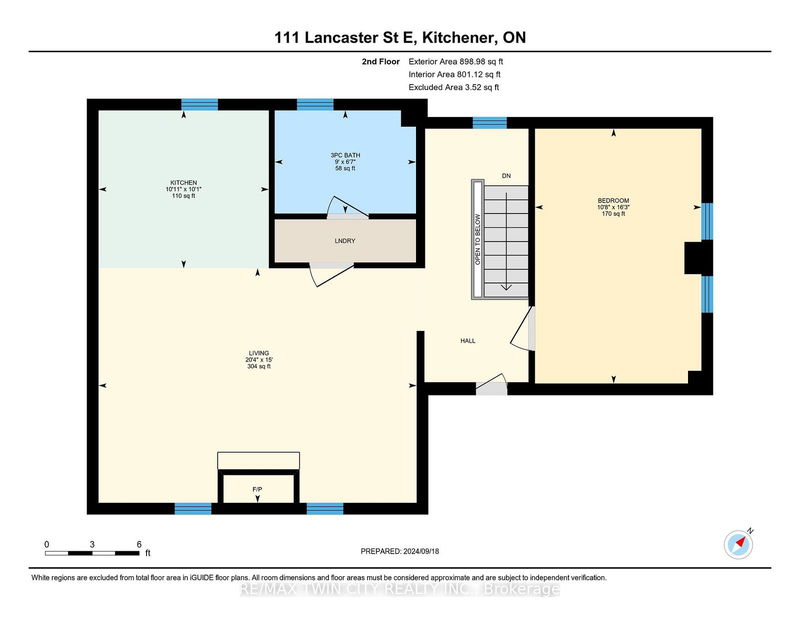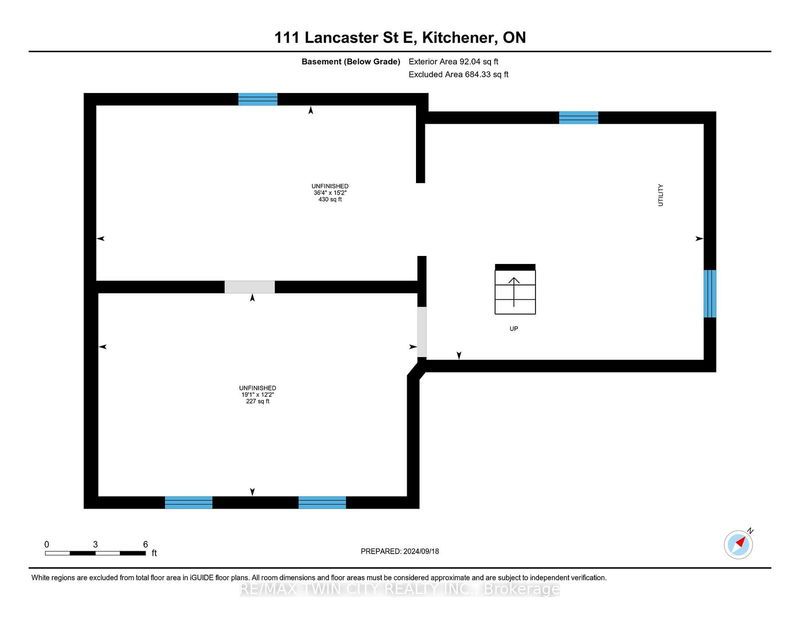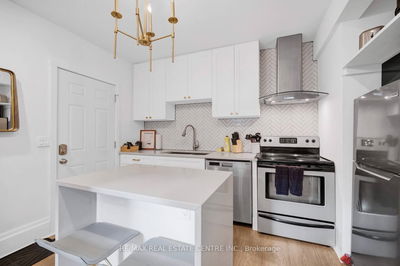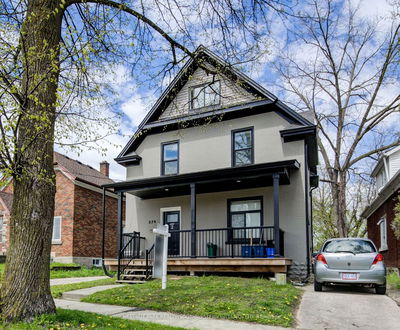Located in the heart of downtown Kitchener, this beautifully updated home is a legal duplex with an additional non-conforming unit, perfect for both homebuyers and investors. The property exudes urban charm, featuring a spacious front porch and well-maintained gardens. With 1,991 square feet of interior space, it includes three kitchens, two living rooms, three generously sized bedrooms, and three full bathrooms. Inside, you'll discover exquisite finishes, elegant fixtures, abundant natural light, and soothing tones throughout. Highlights include a front balcony off the second floor, a fully fenced yard, two back porches, and ample parking. Ideally situated, this home provides easy access to Victoria Park, the Kitchener Market, The Aud, Civic Centre, and all the amenities of downtown Kitchener, along with Highway 7/8 and public transit, making it an excellent choice for those seeking convenience and community appeal.
详情
- 上市时间: Tuesday, September 24, 2024
- 城市: Kitchener
- 交叉路口: FREDERICK ST
- 详细地址: 111 Lancaster Street E, Kitchener, N2H 1M7, Ontario, Canada
- Living Room: Main
- 厨房: Eat-In Kitchen, Skylight, Sliding Doors
- 客厅: Combined W/Dining
- 客厅: Combined W/Dining, Fireplace, Cathedral Ceiling
- 厨房: 2nd
- 挂盘公司: Re/Max Twin City Realty Inc. - Disclaimer: The information contained in this listing has not been verified by Re/Max Twin City Realty Inc. and should be verified by the buyer.


