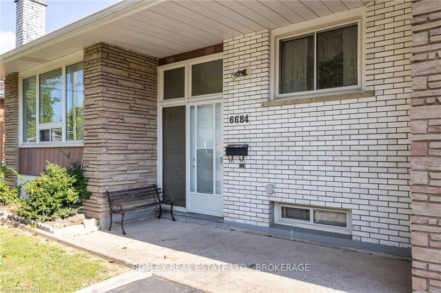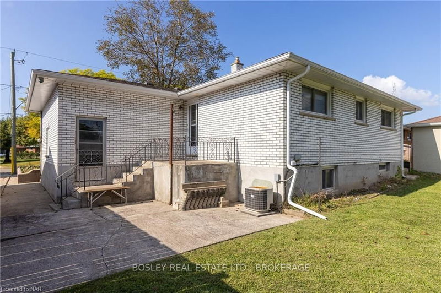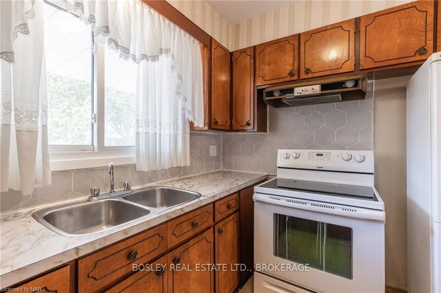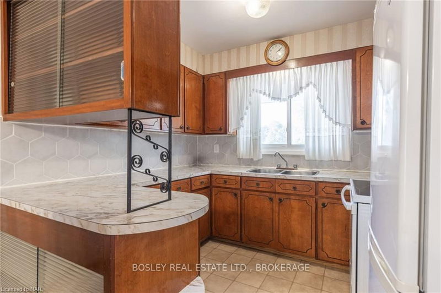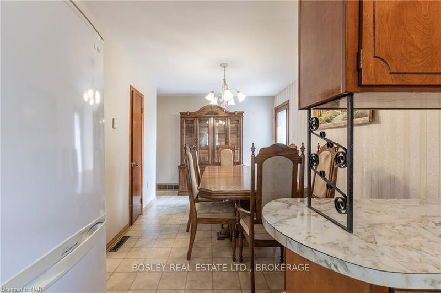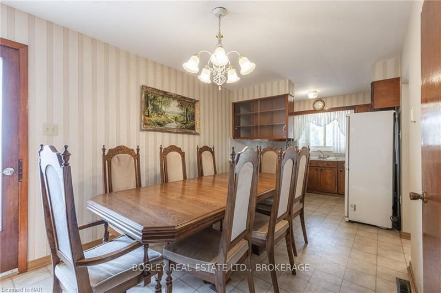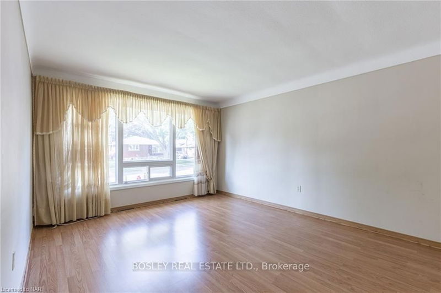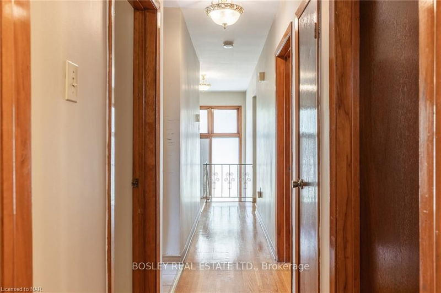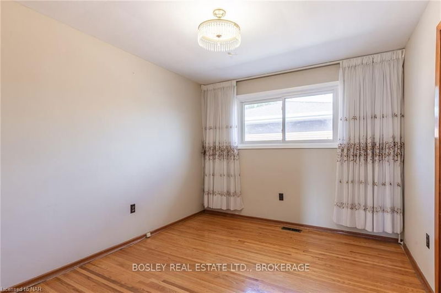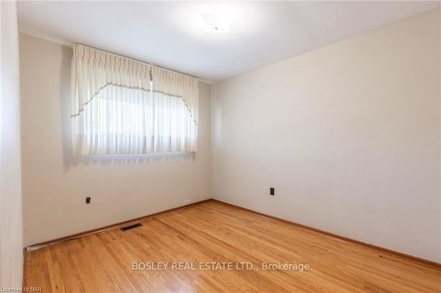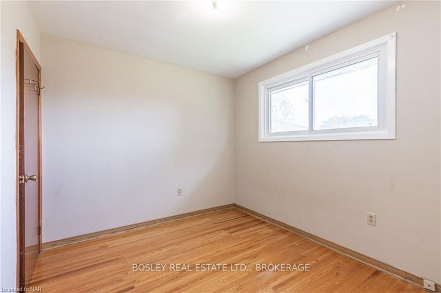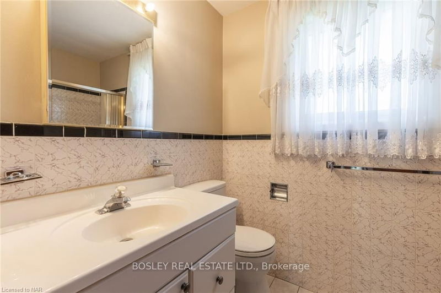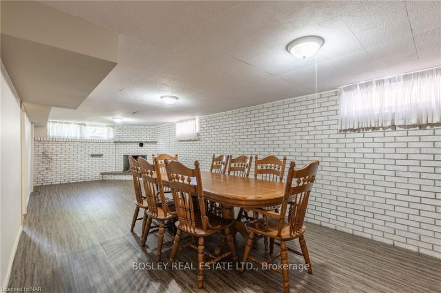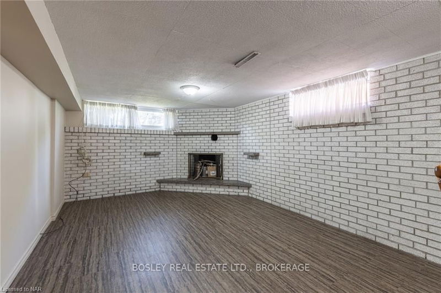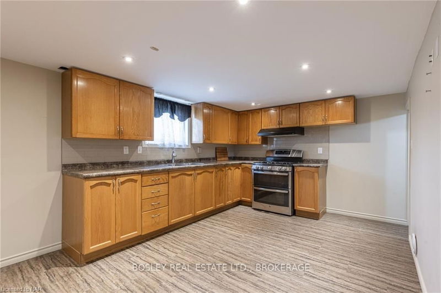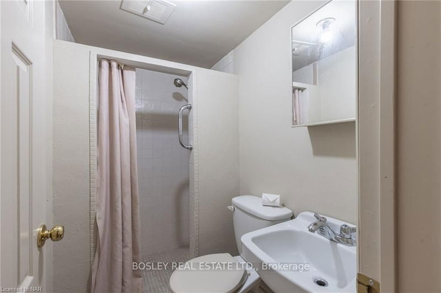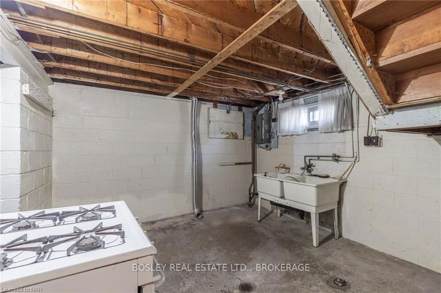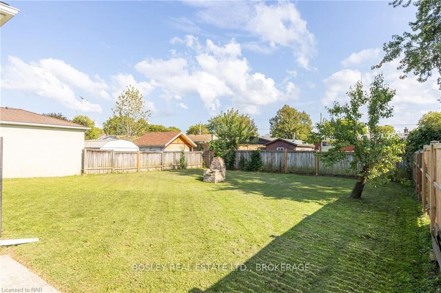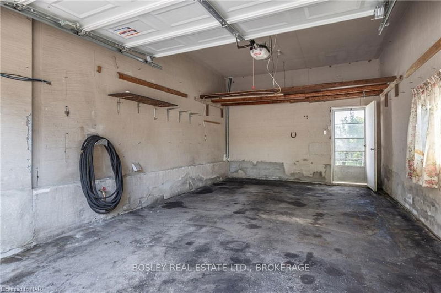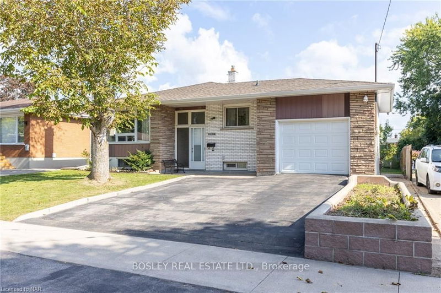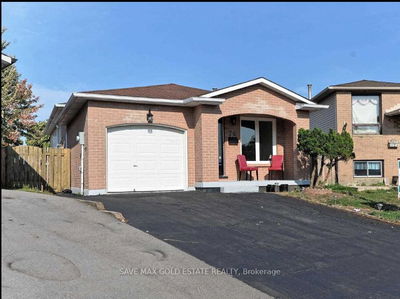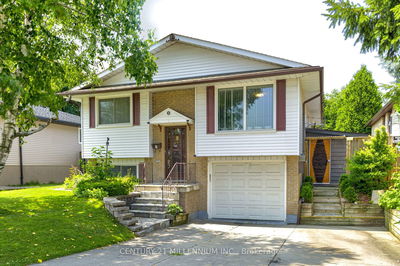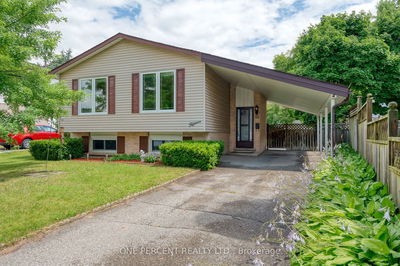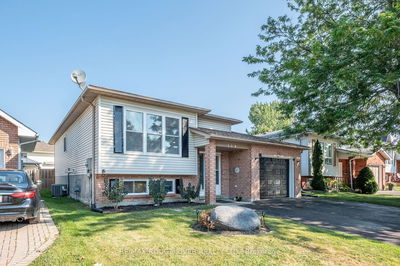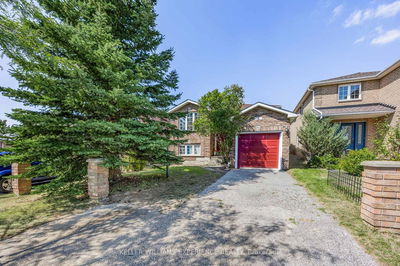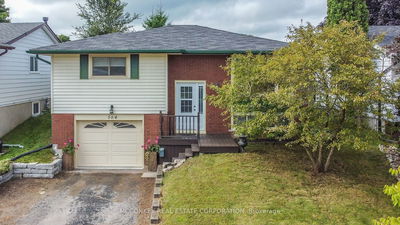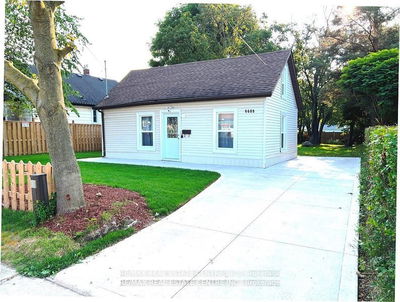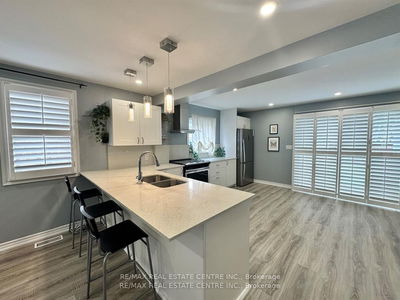This well-cared-for raised brick bungalow offers original charm and opportunity, set on a quiet, family-friendly, tree-lined street. Located close to excellent schools, parks, shopping, and dining options, this home is a great option for families and first-time home buyers. Inside, the kitchen features solid wood cabinets, a tiled backsplash, and a double sink, connecting to a dining room large enough for a harvest table with access to the backyard for convenient outdoor BBQing and entertaining. The large living room is bright and inviting, thanks to a full wall of windows. Down the hall, youll notice the original hardwood floors, which can also be found in each of the three bedrooms. There is a 4-piece shared bathroom. The bright basement includes a large rec room, a 3-piece bathroom, and a second kitchen, offering the setup for a potential in-law suite. The spacious backyard offers plenty of room for a playset, vegetable garden, or even a pool. This home provides the opportunity to make it your own while enjoying the comfort of a desirable and established neighbourhood.
详情
- 上市时间: Wednesday, September 25, 2024
- 城市: Niagara Falls
- 交叉路口: Dorchester Road & Winston Street
- 详细地址: 6684 Winston Street, Niagara Falls, L2G 5G3, Ontario, Canada
- 客厅: Main
- 厨房: Main
- 厨房: Bsmt
- 挂盘公司: Bosley Real Estate Ltd. - Disclaimer: The information contained in this listing has not been verified by Bosley Real Estate Ltd. and should be verified by the buyer.



