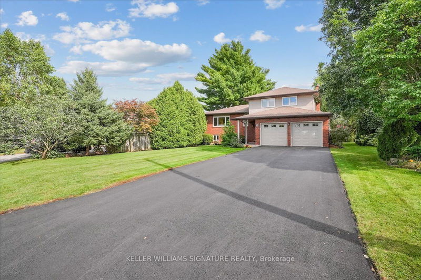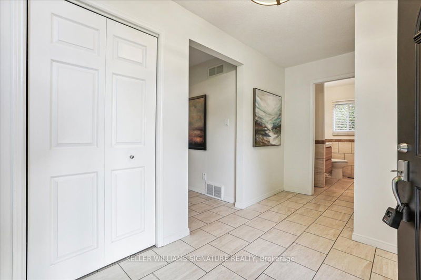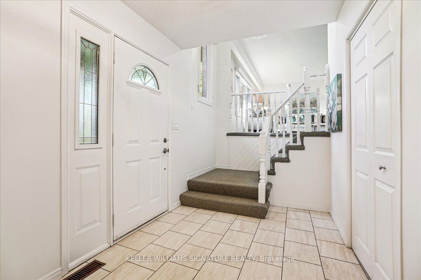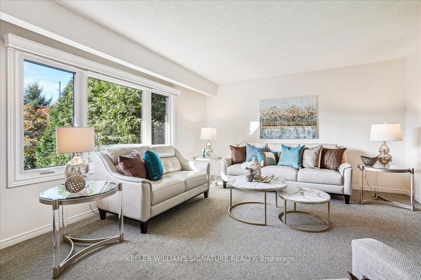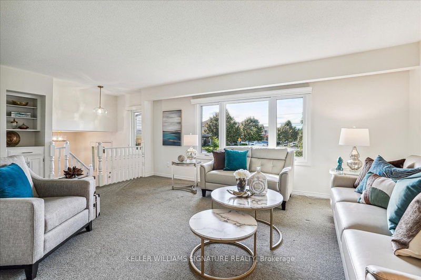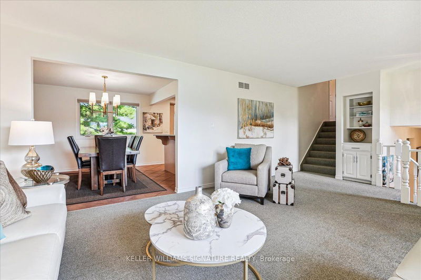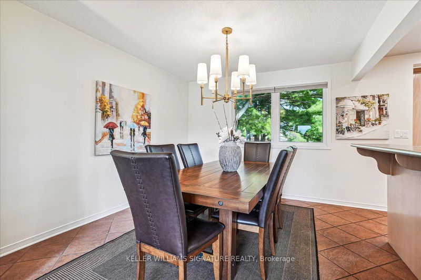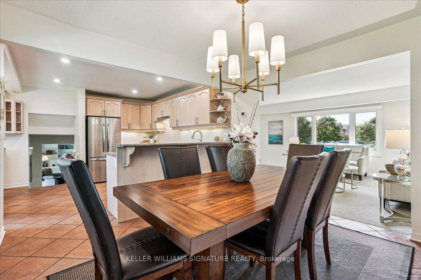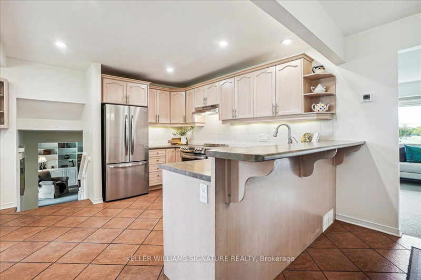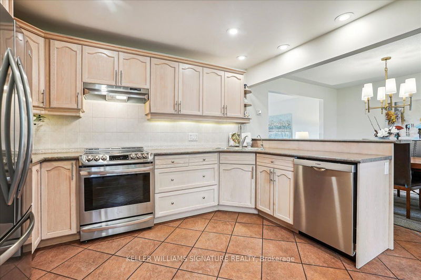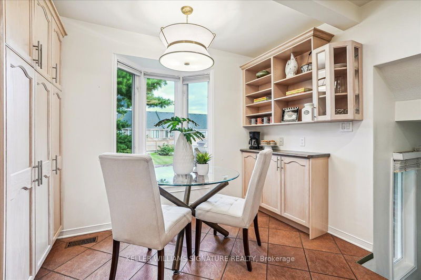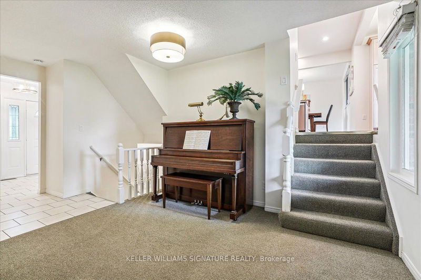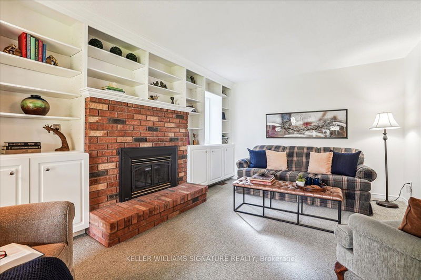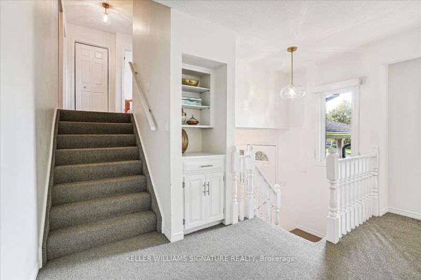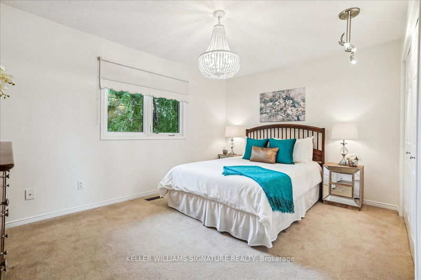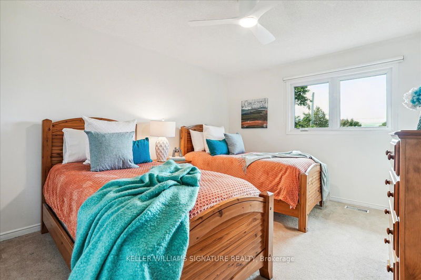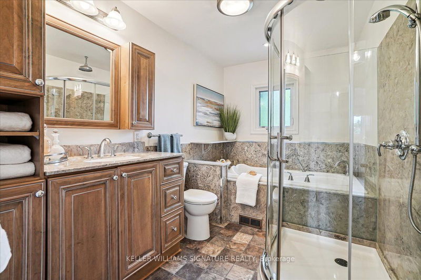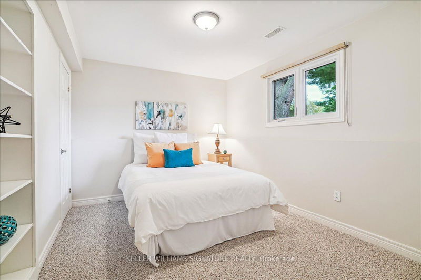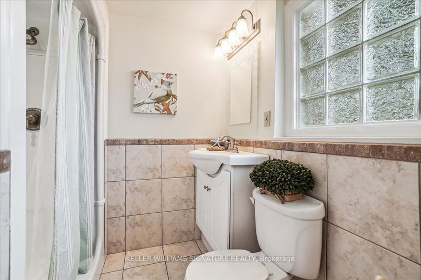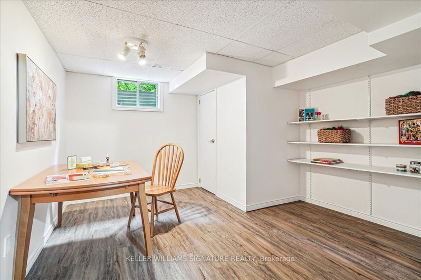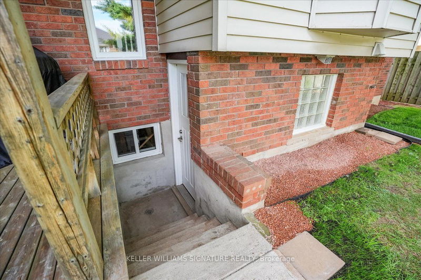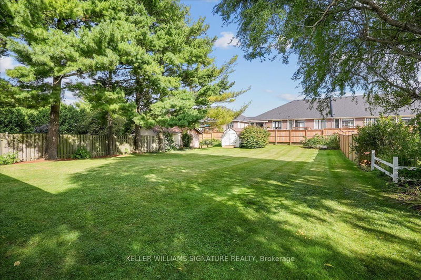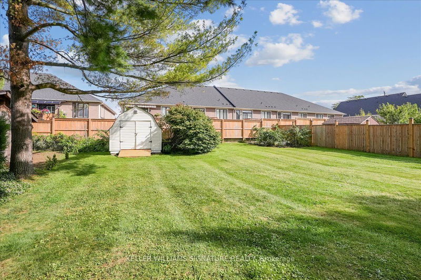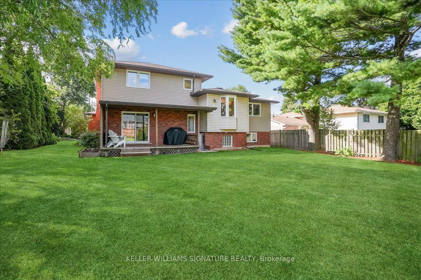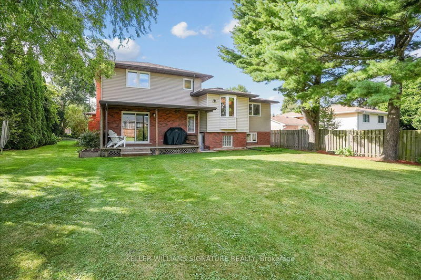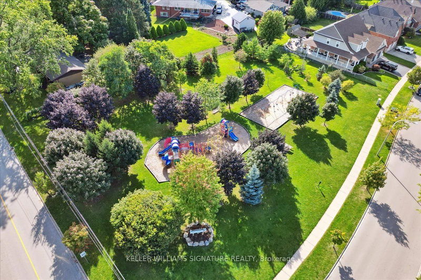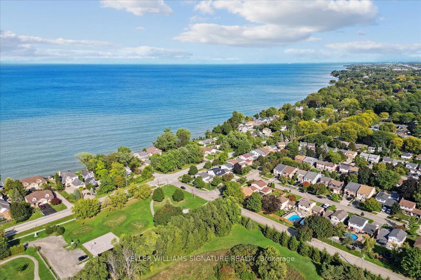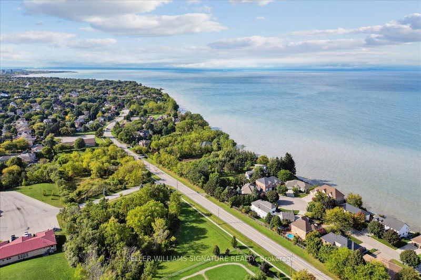Welcome to this stunning home nestled at the end of a quiet court in one of Grimsbys most desirable neighbourhoods. The main floor boasts a spacious foyer with convenient access to the garage, a powder room, and a cozy family room featuring built-in shelving and cabinets surrounding a gas fireplace. Sliding glass doors lead out to your expansive, private yardideal for outdoor enjoyment. On the second floor, you'll find the ultimate space for entertaining, complete with a bright living room, elegant dining room, and a kitchen with a charming breakfast room that includes a bay window and extra cabinetry for added storage. The third floor offers three generously sized bedrooms and a beautifully finished 4-piece bathroom. Head down to the lower level, where you'll discover two additional large bedroomsperfect for a home office or guest spacea 3-piece bathroom, and a laundry area. You will also find convenient access to the yard, making outdoor living even more accessible. The basement provides a versatile den and ample storage, ensuring plenty of room for all your needs. Minutes away from Grimsby beach, QEW access, steps from a park, a playground & walking distance to the public school. This home is a must see!
详情
- 上市时间: Thursday, September 26, 2024
- 3D看房: View Virtual Tour for 28 Baker Road N
- 城市: Grimsby
- 社区: Grimsby East
- 交叉路口: Main Street East
- 详细地址: 28 Baker Road N, Grimsby, L3M 2X1, Ontario, Canada
- 家庭房: B/I Shelves, Fireplace, Sliding Doors
- 客厅: 2nd
- 厨房: Bay Window, Breakfast Area
- 挂盘公司: Keller Williams Signature Realty - Disclaimer: The information contained in this listing has not been verified by Keller Williams Signature Realty and should be verified by the buyer.



