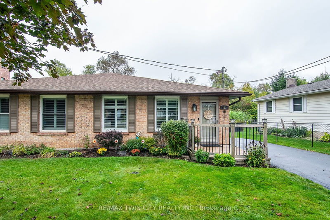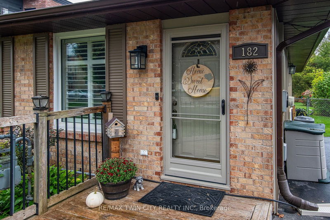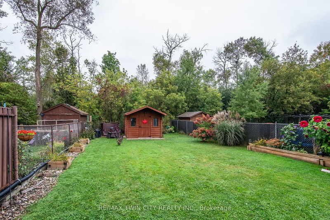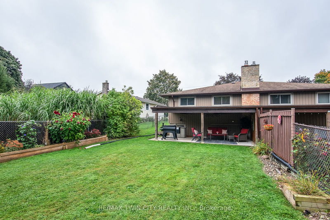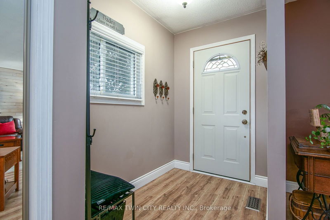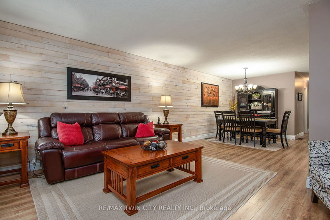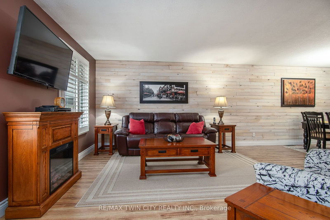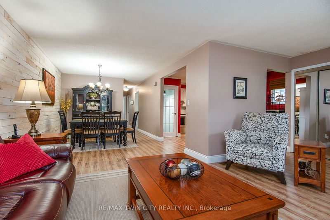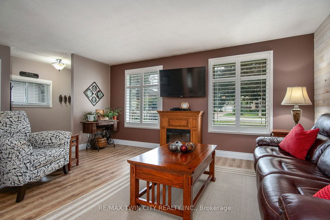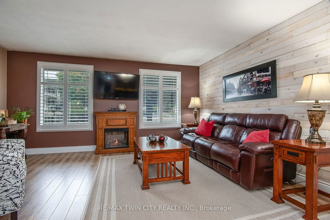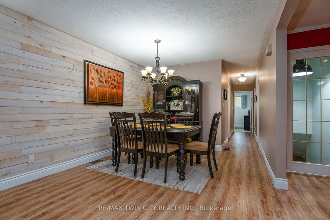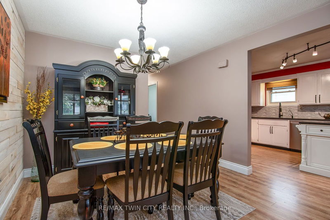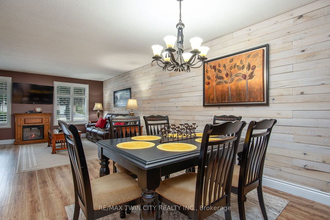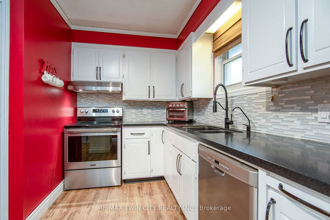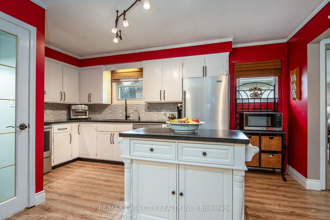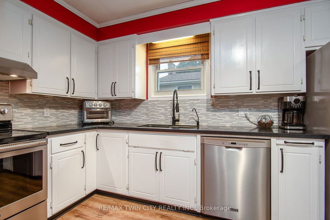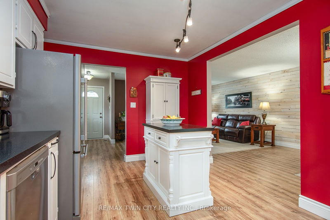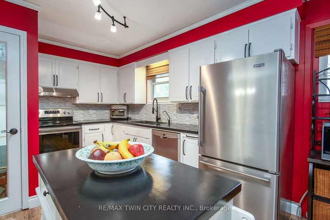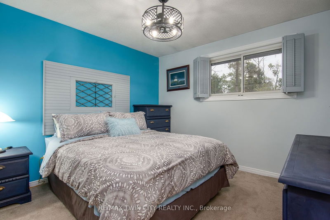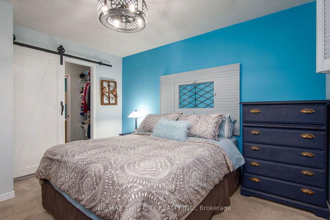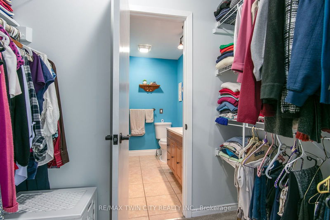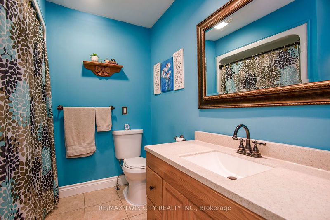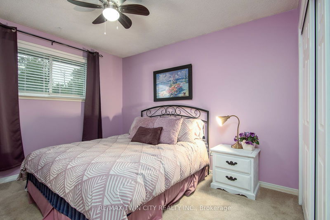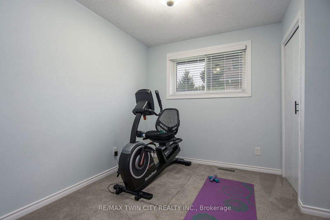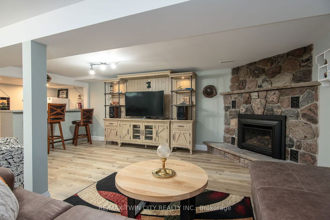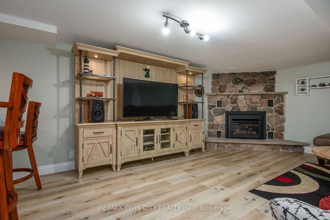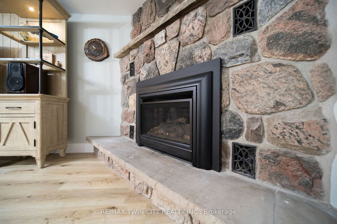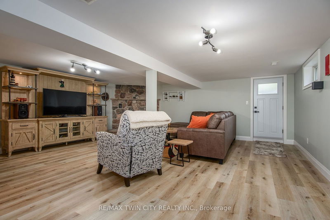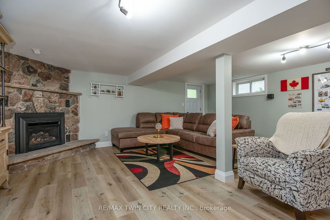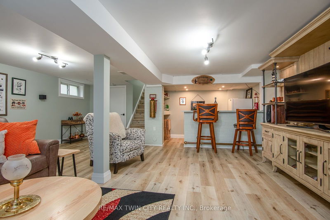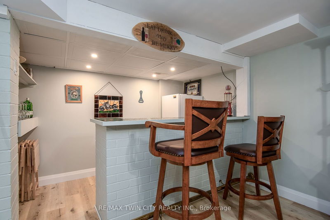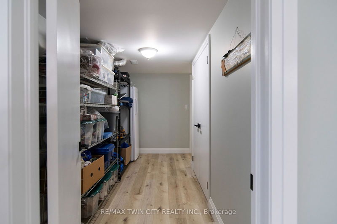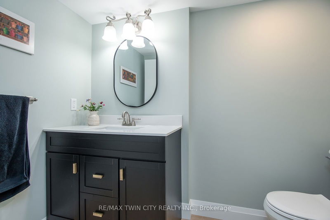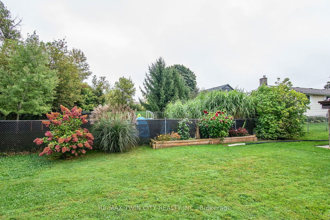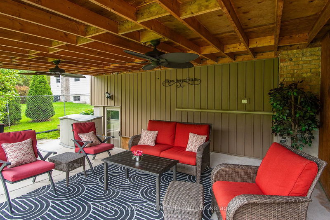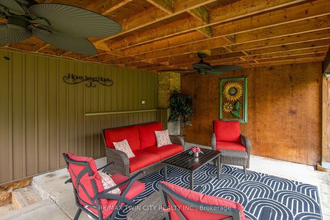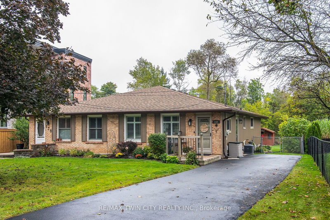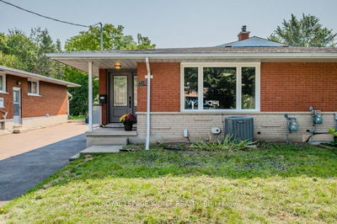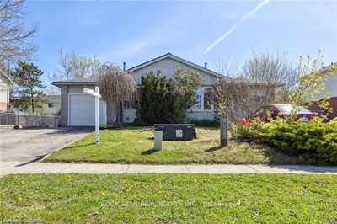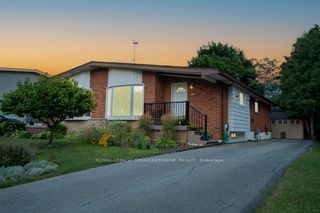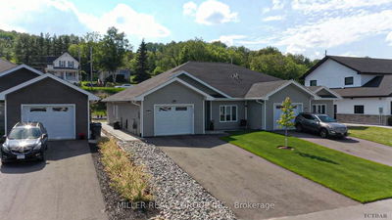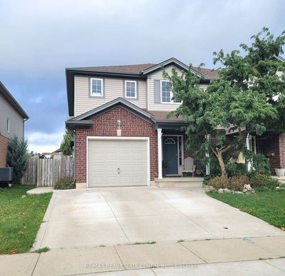This thoughtfully updated 3-bedroom, 2-bathroom semi-detached home is located in the charming community of Baden. Lovingly maintained by the current owners for 30 years, this home is nestled on a deep lot with a private backyard and no rear neighbors, offering both comfort and privacy. The kitchen is a functional space featuring newly installed countertops, sink and faucet and generous counterspace. The addition of a movable island enhances the versatility of the kitchen area. Downstairs, the fully renovated basement is designed for relaxation and entertainment, featuring a wet bar, gas fireplace, and a walk-up leading to a covered back porch. Exposed brick adds character, complemented by a dedicated workshop space. Additional basement highlights include a battery backup on the sump pump, newer washer/dryer, and an owned water heater. Recent updates include new siding, newer roof, and all updated windows. Inside, the flooring and trim have been freshly updated, while bedroom carpets were replaced recently as well. High-quality new interior doors enhance the home's aesthetic appeal, complemented by California. This home is ready for modern living with a 200-amp electrical service, making it perfect for future upgrades such as installing an electric vehicle charger. A backyard shed with hydro provides ample storage and versatile possibilities. The backyard is fully fenced and features beautiful gardens and a spacious covered patio, perfect for relaxing in any season. Don't miss out on the opportunity to own this beautifully updated home in a desirable location.
详情
- 上市时间: Thursday, September 26, 2024
- 3D看房: View Virtual Tour for 182 Snyder's Road W
- 城市: Wilmot
- 交叉路口: Foundry Street to Snyder's Rd E
- 详细地址: 182 Snyder's Road W, Wilmot, N3A 2L9, Ontario, Canada
- 厨房: Main
- 客厅: Main
- 挂盘公司: Re/Max Twin City Realty Inc. - Disclaimer: The information contained in this listing has not been verified by Re/Max Twin City Realty Inc. and should be verified by the buyer.

