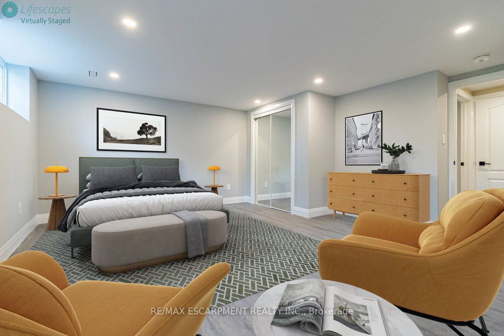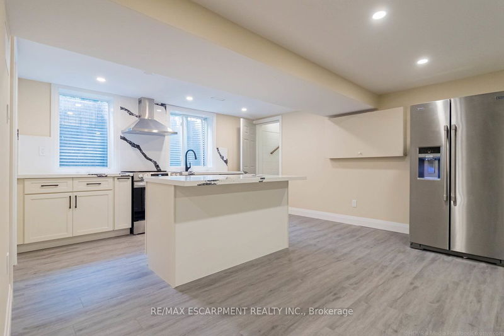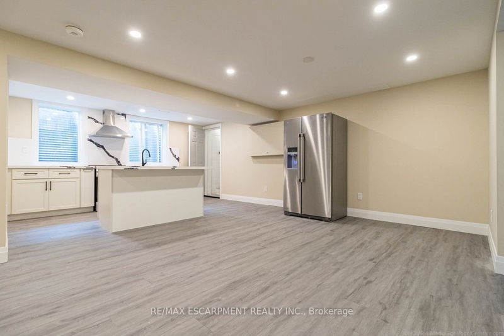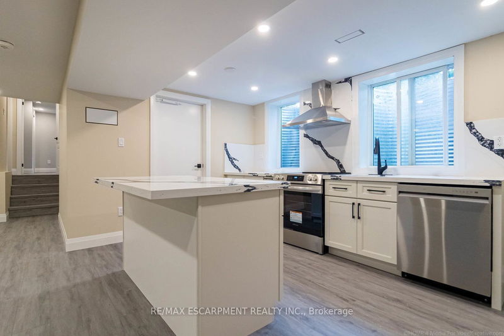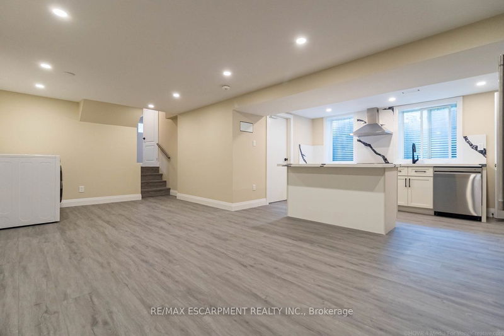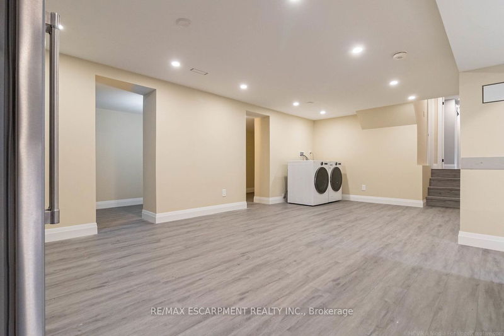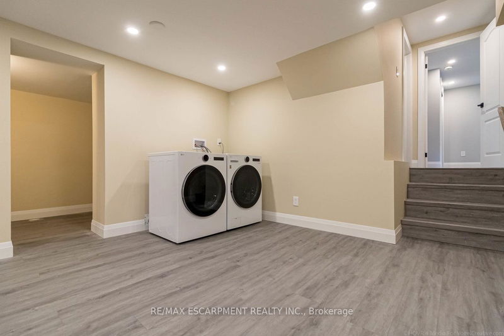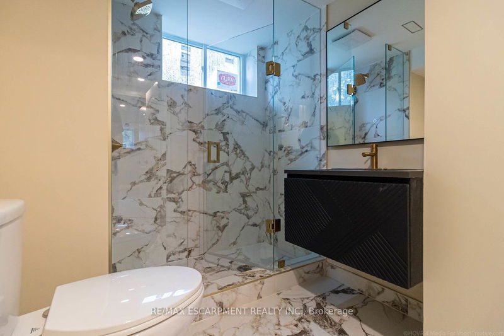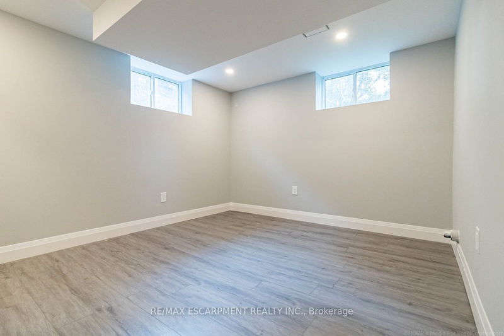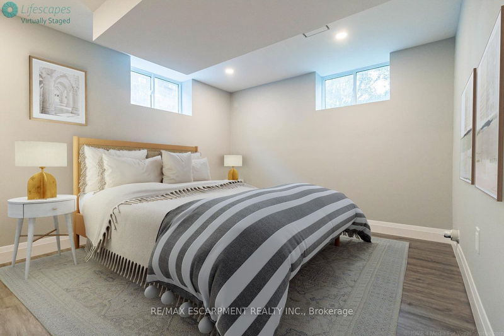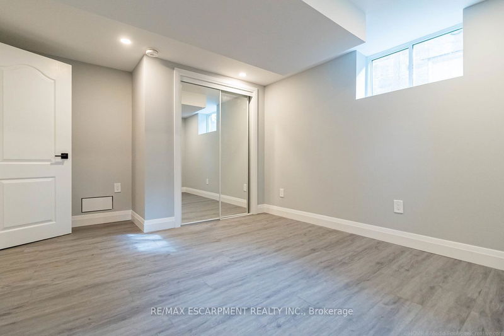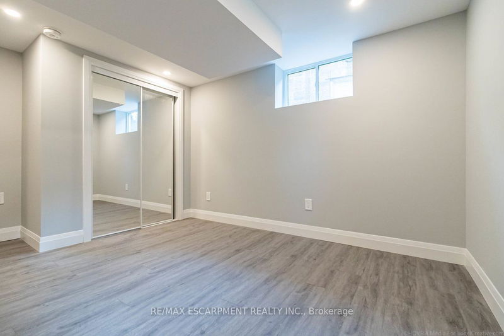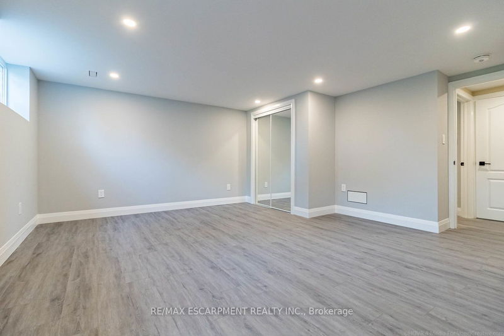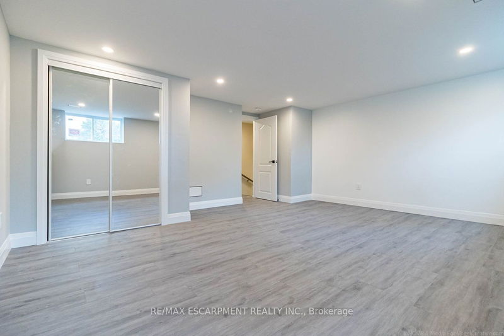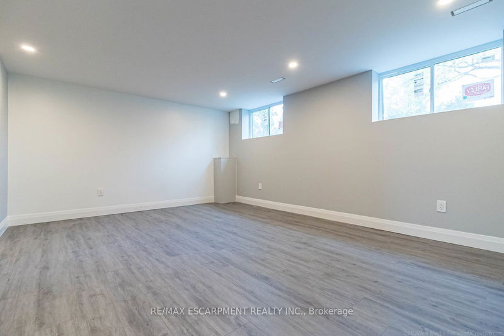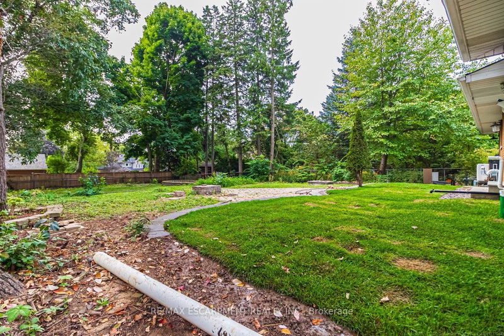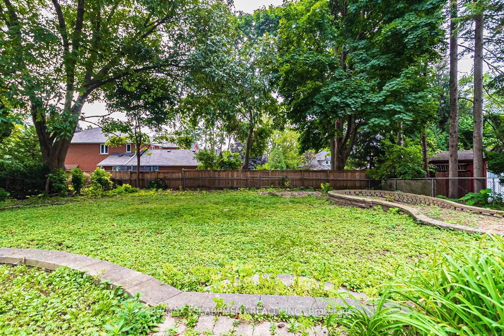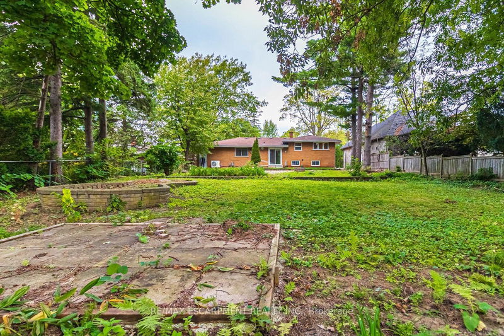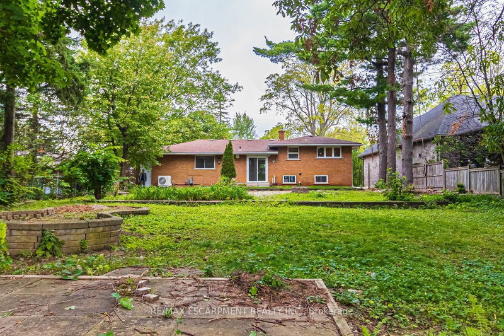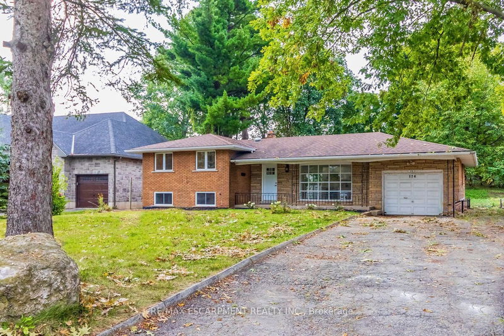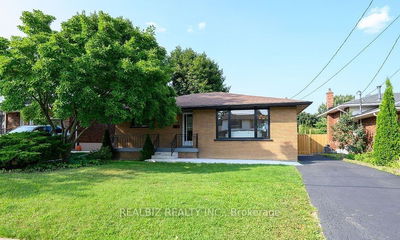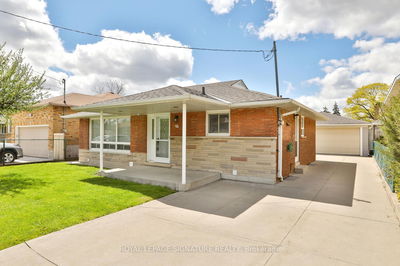This stunning 2 bedroom unit meets & exceeds all local zoning regulations, building permit requirements from the City of Hamilton for the safety & legality of the construction &additional basement dwelling unit with sound insulated ceiling & separate entrance providing peace of mind to tenants. Luxury living in a brand new high-end renovation that has never been occupied. An open-concept layout, a spacious living room w extra large window for natural light & view of the backyard. Brand new energy-efficient oversized windows. A custom high end kitchen, w stunning quartz countertops & backsplash, & a chic faucet & dbl sink. Brand new high-end SS appliances, w dishwasher, slide-in stove range, oversized fridge & SS range hood, complete w washer & dryer all contributing to privacy and convenience. The unit offers a luxurious 3-pc bathroom featuring walk-in shower adorned w new imported porcelain tiles, along w a stylish vanity featuring a quartz counter & large LED mirror. Tenant pays 40% of utilities. Some images have been virtually staged. Tenant will pay 40% of utilities.
详情
- 上市时间: Wednesday, September 25, 2024
- 城市: Hamilton
- 社区: Mohawk
- 交叉路口: Mohawk Rd just west of McNiven
- 详细地址: 2-176 Mohawk Road W, Hamilton, L9G 2W9, Ontario, Canada
- 厨房: Sub-Bsmt
- 客厅: Sub-Bsmt
- 挂盘公司: Re/Max Escarpment Realty Inc. - Disclaimer: The information contained in this listing has not been verified by Re/Max Escarpment Realty Inc. and should be verified by the buyer.

