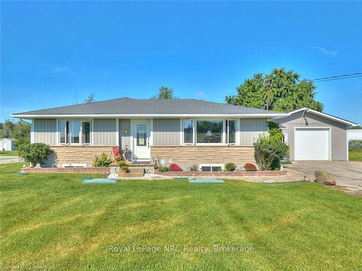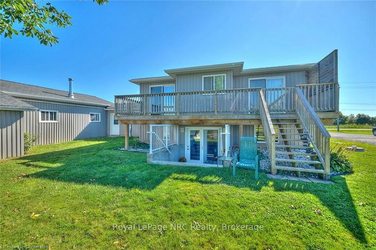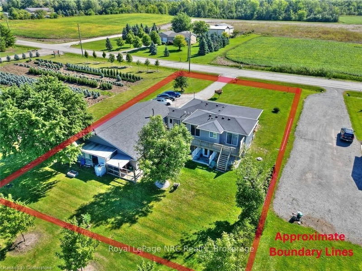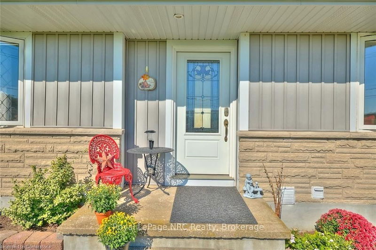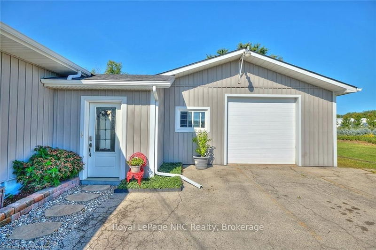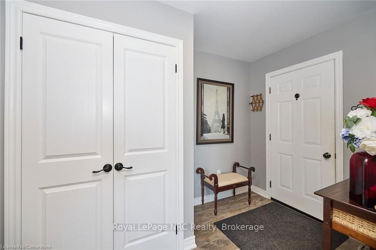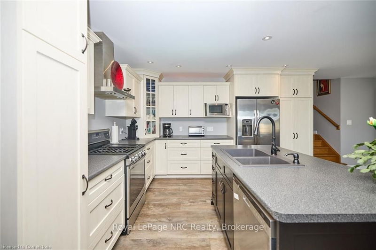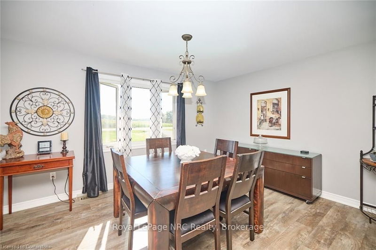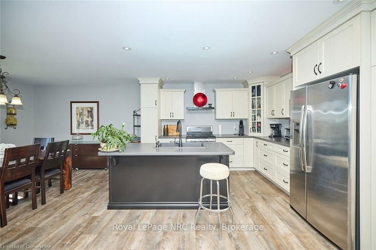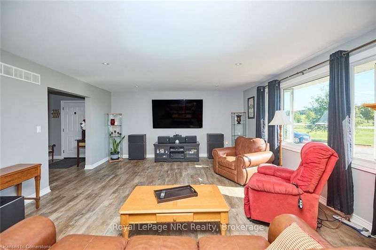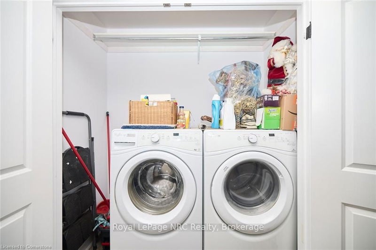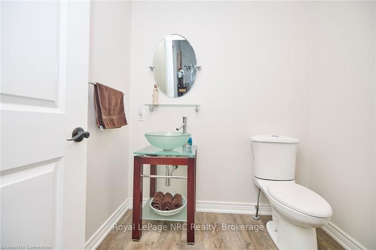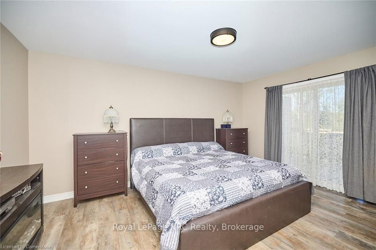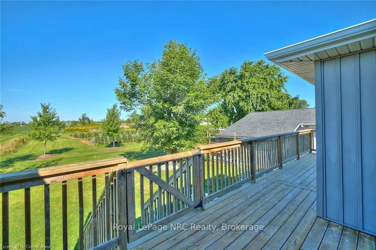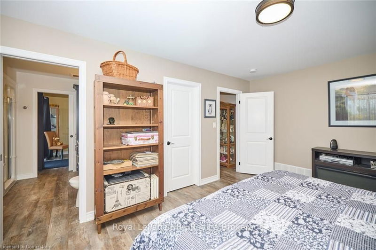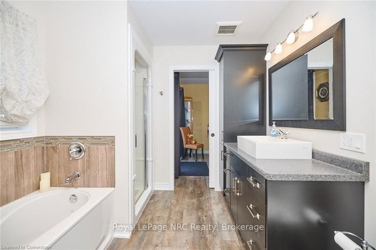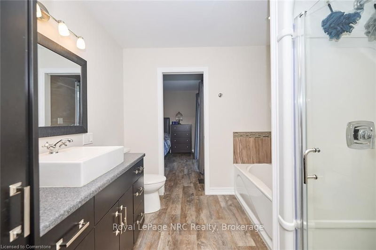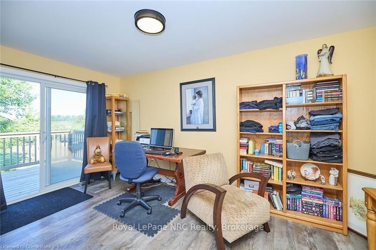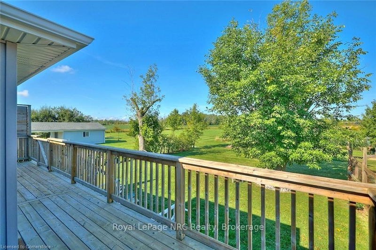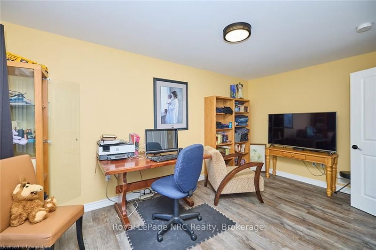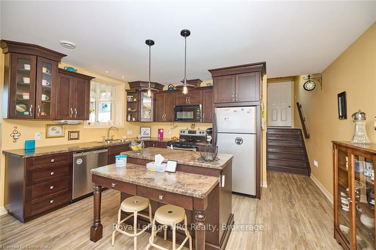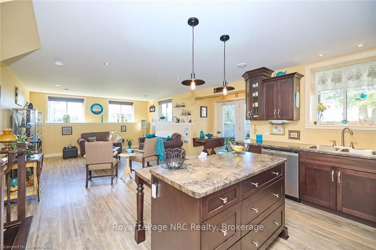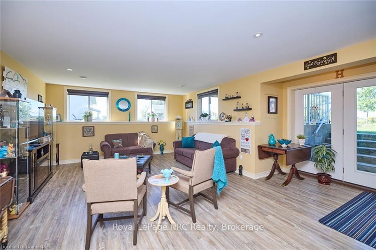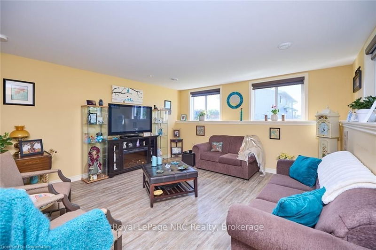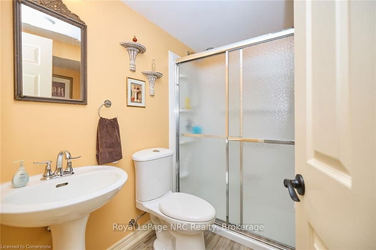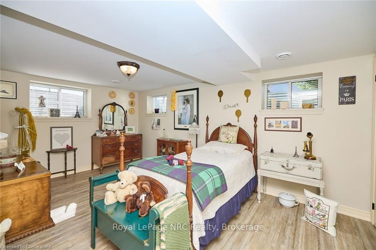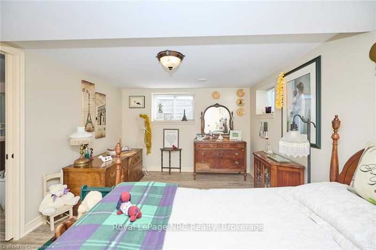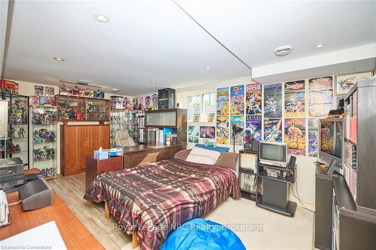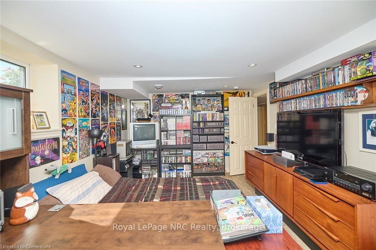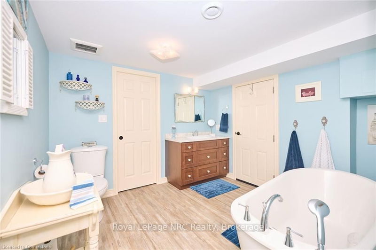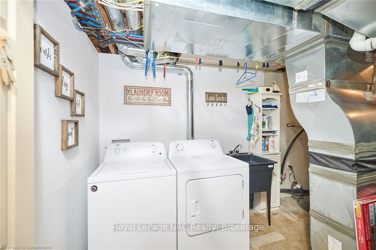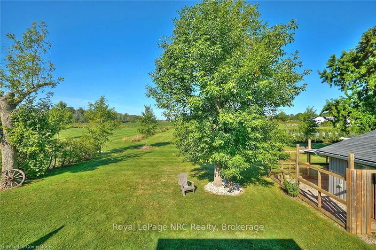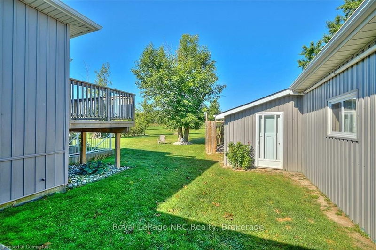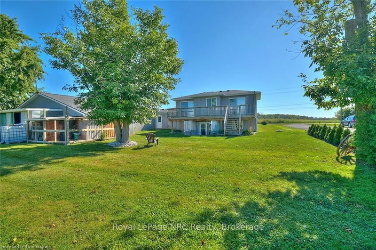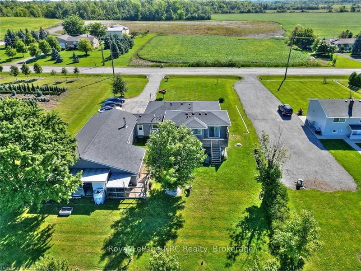Set on the picturesque Grimsby Escarpment, this home offers stunning views and a peaceful retreat. With easy access to the Bruce Trail and Beamer Memorial Conservation Area, nature is at your doorstep. Despite its tranquil setting, it's just 5 minutes to the QEW and minutes from downtown Grimsby's shops, restaurants, and services, blending serenity with convenience. This recently renovated backsplit, offers stunning features and modern living. Completed in 2015 by Homes By Hendriks, this home sits on just shy of half an acre and includes a private in-law suite with its own laundry, separate hydro meter, full kitchen, dining area, spacious living room, two bedrooms, two 3-piece bathrooms, perfect for multi-generational living. The renovation also upgraded key systems, including septic, plumbing, electrical, and a furnace. The upper levels feature an open-concept layout with no carpets, a spacious modern kitchen including an island with a sink and dishwasher, a dining room that can accommodate a 6-8 person table. The large 26x16 ft living room is ideal for family gatherings. The two spacious second level bedrooms have access to a 4-piece bathroom and a walkout to the back deck.
详情
- 上市时间: Monday, September 23, 2024
- 城市: Grimsby
- 交叉路口: Ridge Rd
- 详细地址: 226 Woolverton Road, Grimsby, L3M 4E7, Ontario, Canada
- Living Room: Main
- 厨房: Main
- 厨房: Lower
- 客厅: Lower
- 厨房: Lower
- 挂盘公司: Royal Lepage Nrc Realty - Disclaimer: The information contained in this listing has not been verified by Royal Lepage Nrc Realty and should be verified by the buyer.

