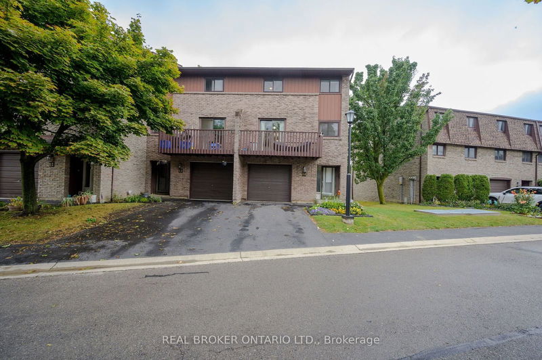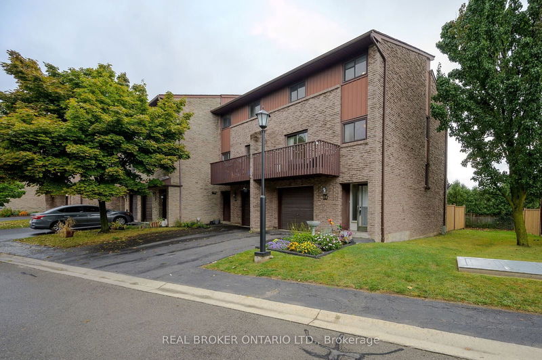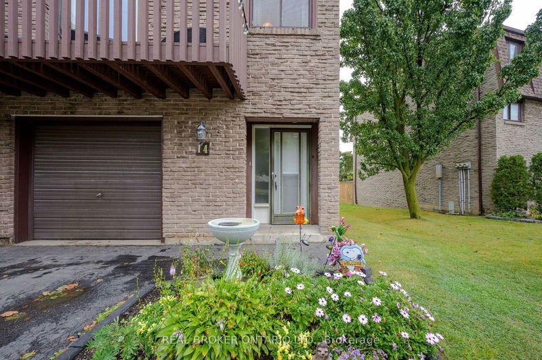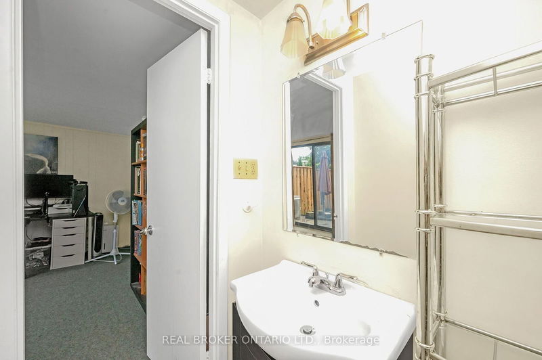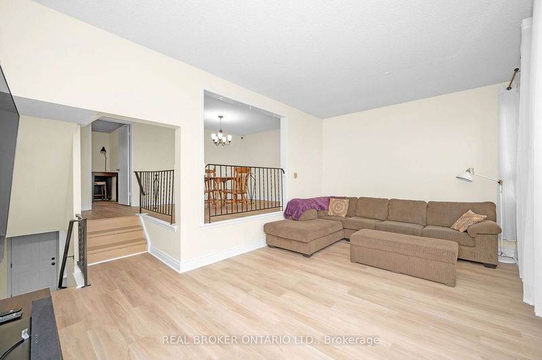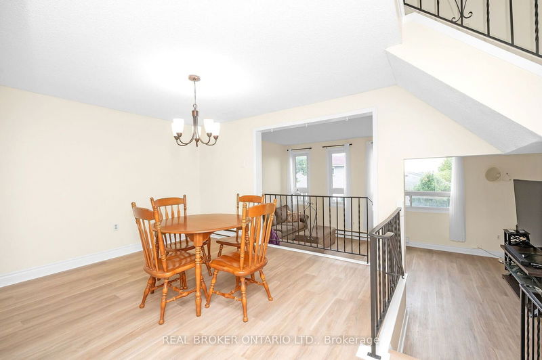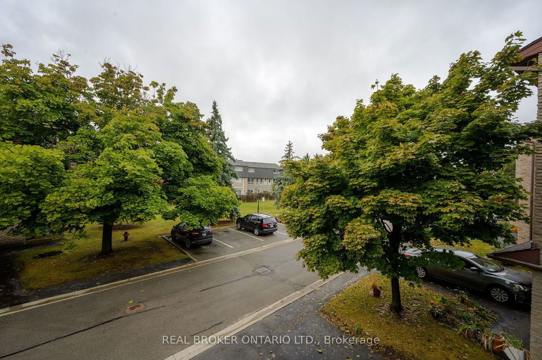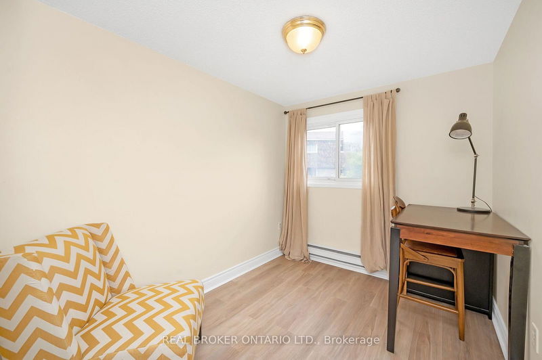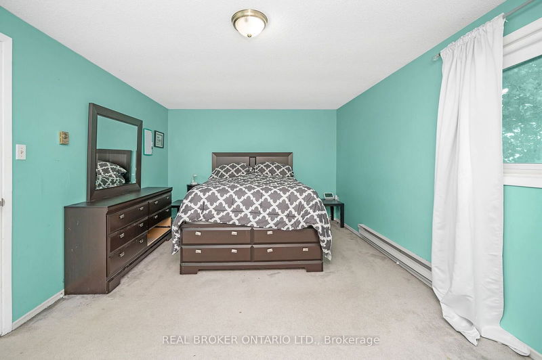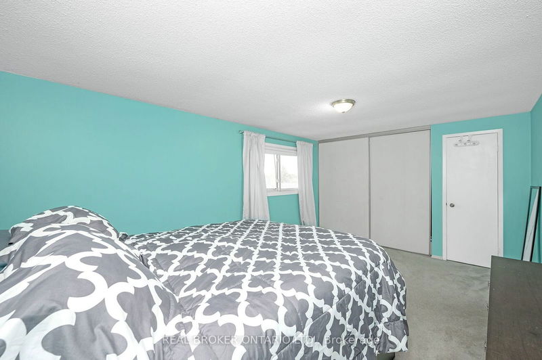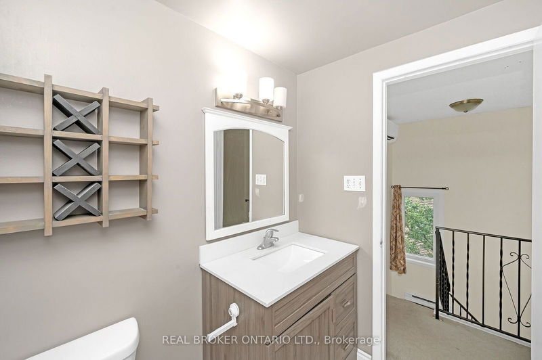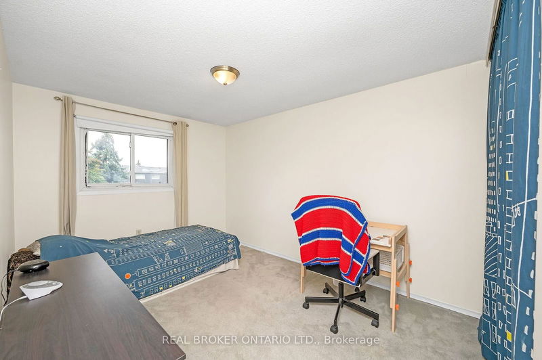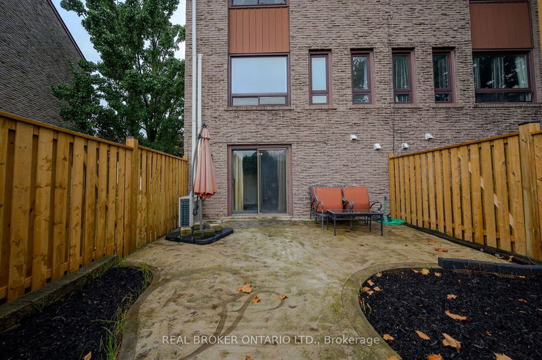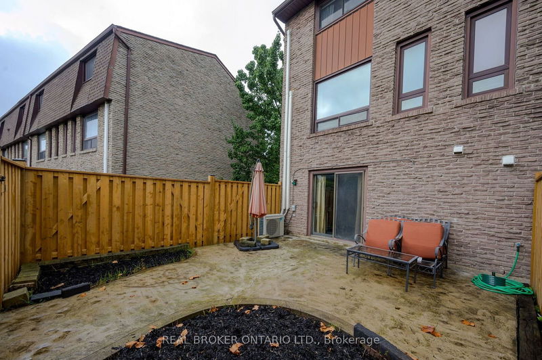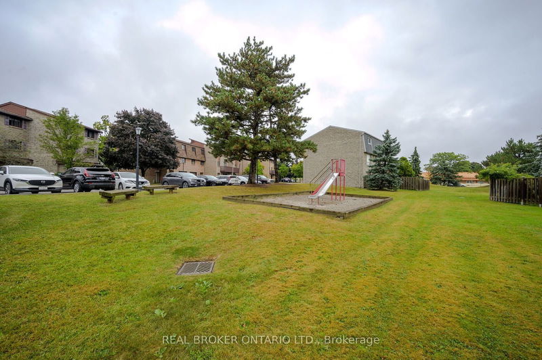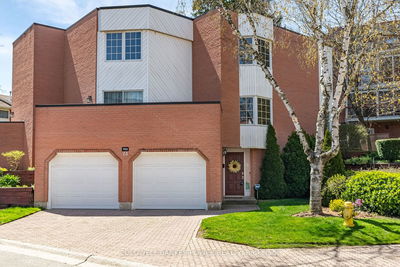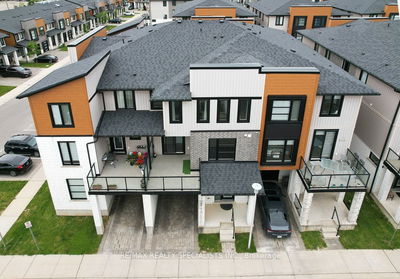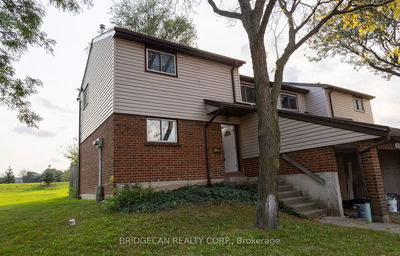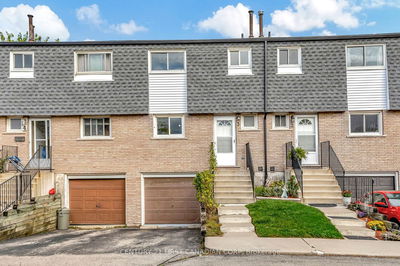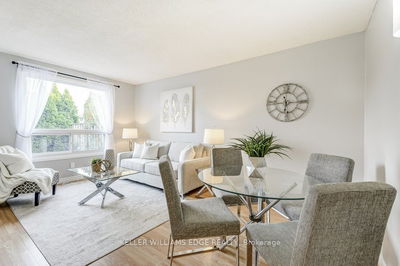Step into this fantastic end-unit townhome, boasting 3 levels of stylish living space, perfect for families seeking comfort and style. With 3 bedrooms plus a den, 2 bathrooms, and an attached garage, this home is sure to impress. The inviting lower level includes a welcoming foyer with direct garage access, a comfortable family room with a walkout to a private backyard featuring a stamped concrete patio, a 2pc bathroom, and a convenient laundry room. The second level offers an open and airy and bright layout, featuring brand-new luxury vinyl plank flooring, elegant new trim, and fresh paint throughout, creating a contemporary and cohesive look. Enjoy the spacious family room highlighted by large windows, a dining area overlooking the family room, and a modern kitchen equipped with stainless steel appliances, quartz countertops, and patio doors to a large balcony. A bonus den on this level is ideal for a home office or study. The third floor is dedicated to relaxation, with 3 spacious bedrooms, including a large primary bedroom with wall to wall closets, and an updated 4pc bathroom. Enjoy the unbeatable location just steps from Mohawk Sports Complex, Quad Pad Arena, the Rail Trail, and scenic Albion Falls, with quick access to shopping, dining, and Linc and Red Hill Expressway. Book your showing before its too late!
详情
- 上市时间: Wednesday, September 25, 2024
- 3D看房: View Virtual Tour for 14-1250 Limeridge Road E
- 城市: Hamilton
- 社区: Trenholme
- 交叉路口: Upper Ottawa and Limeridge
- 详细地址: 14-1250 Limeridge Road E, Hamilton, L8W 1P1, Ontario, Canada
- 客厅: Lower
- 家庭房: 2nd
- 厨房: 2nd
- 挂盘公司: Real Broker Ontario Ltd. - Disclaimer: The information contained in this listing has not been verified by Real Broker Ontario Ltd. and should be verified by the buyer.

