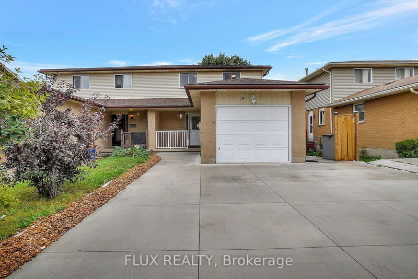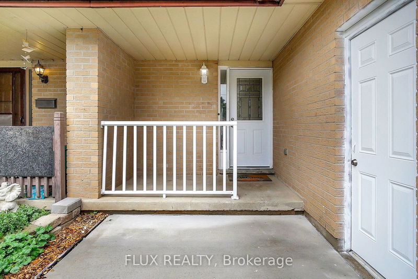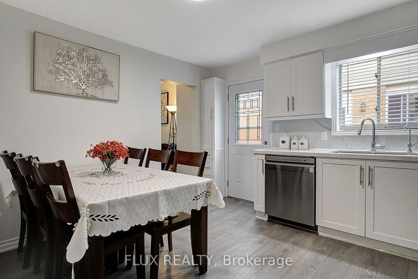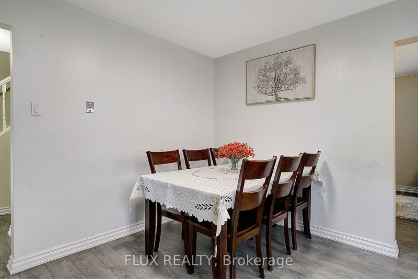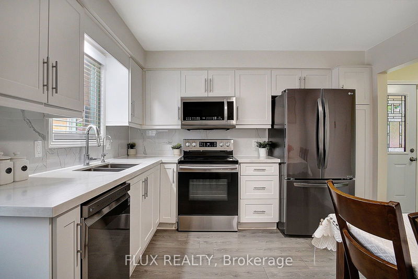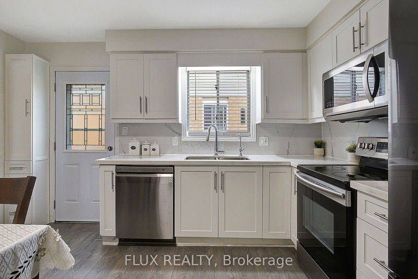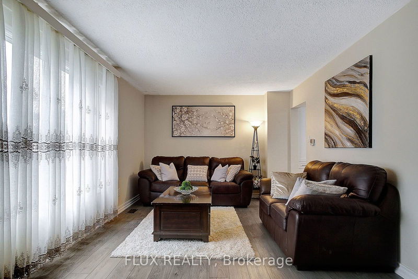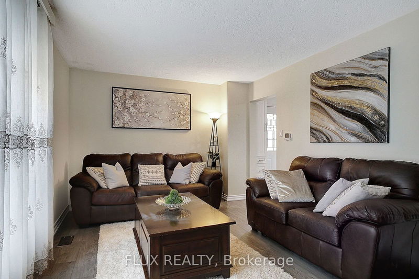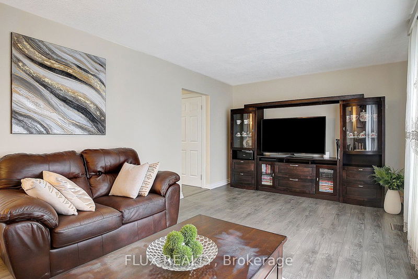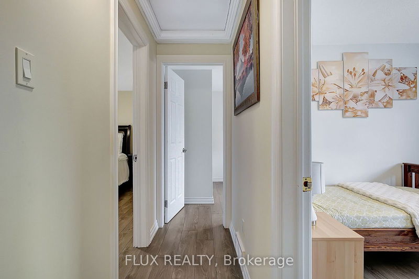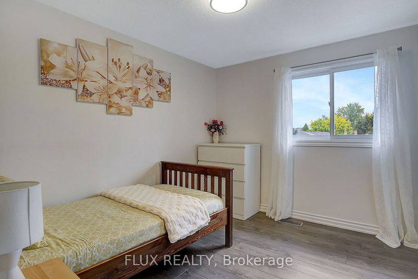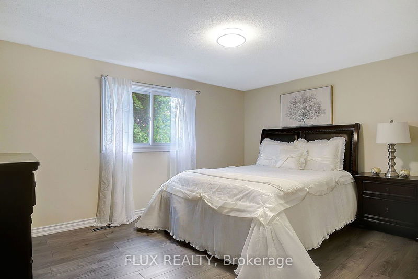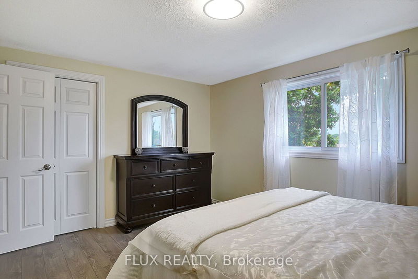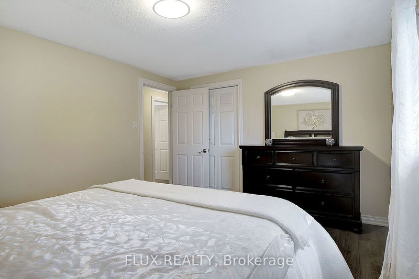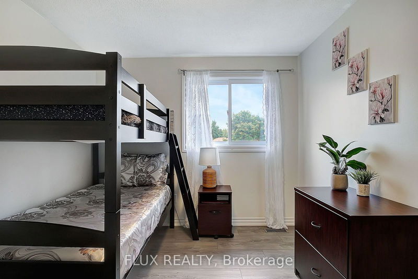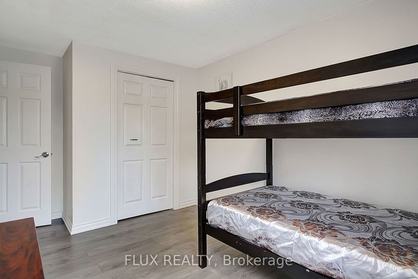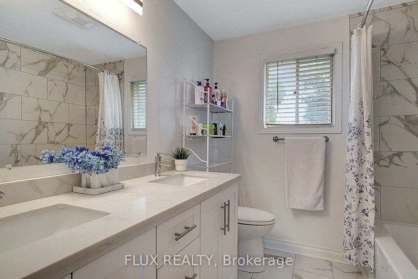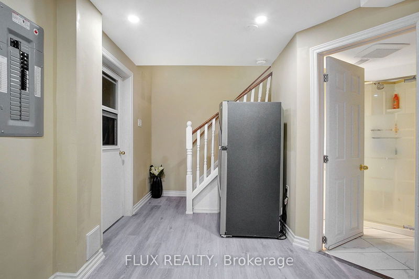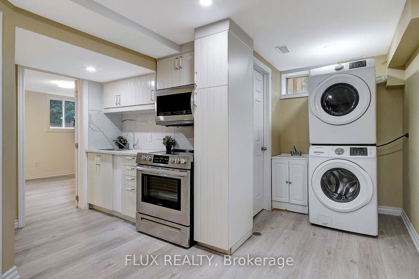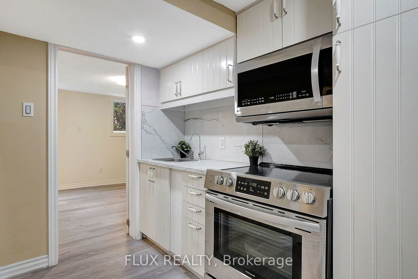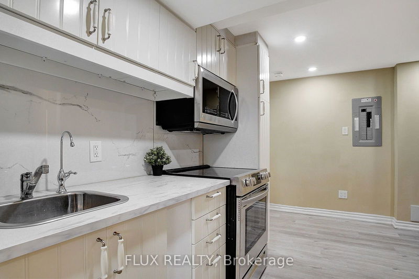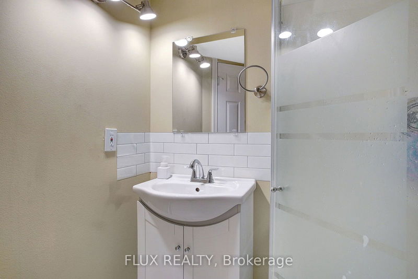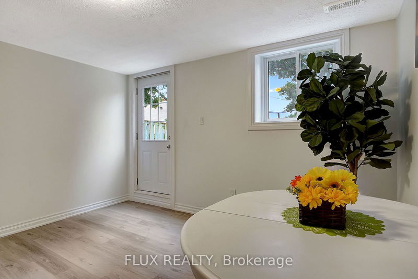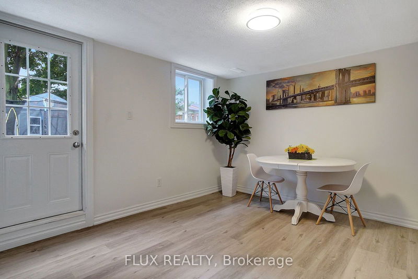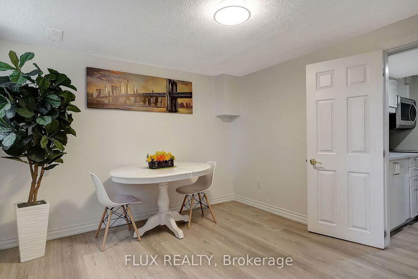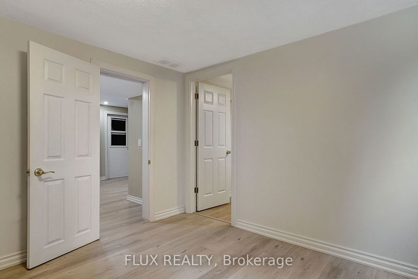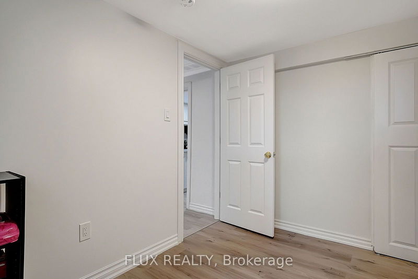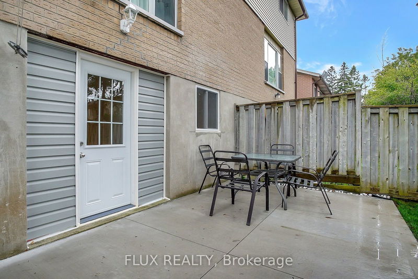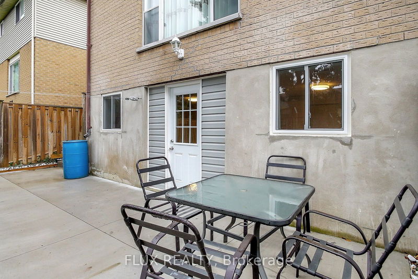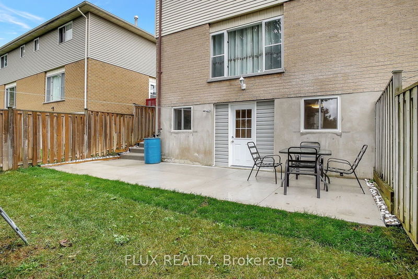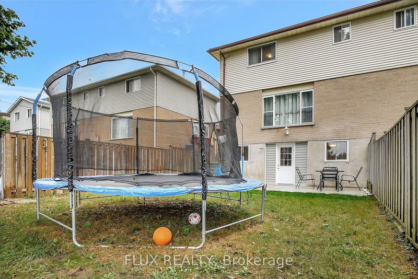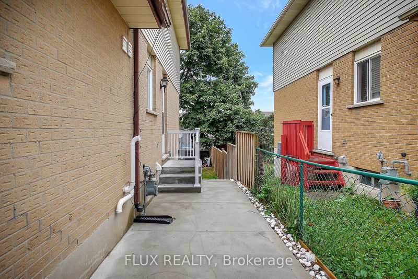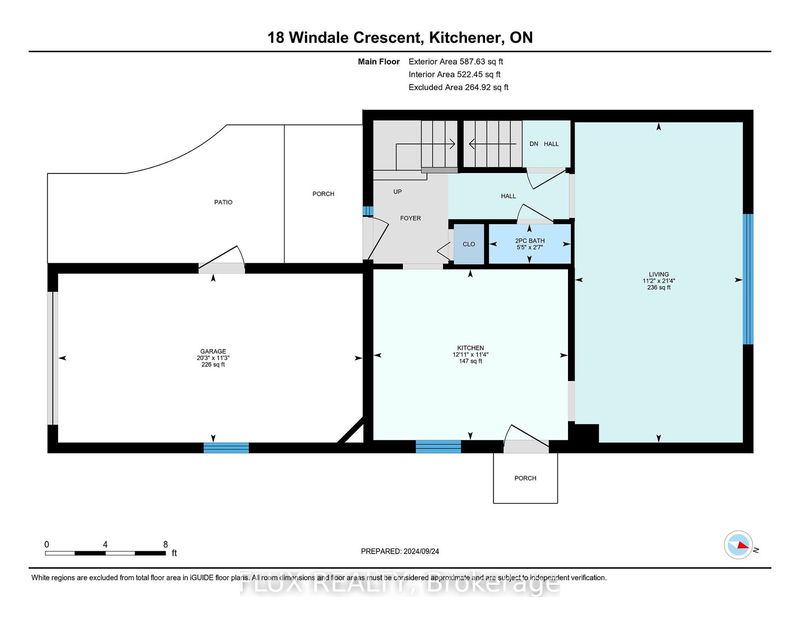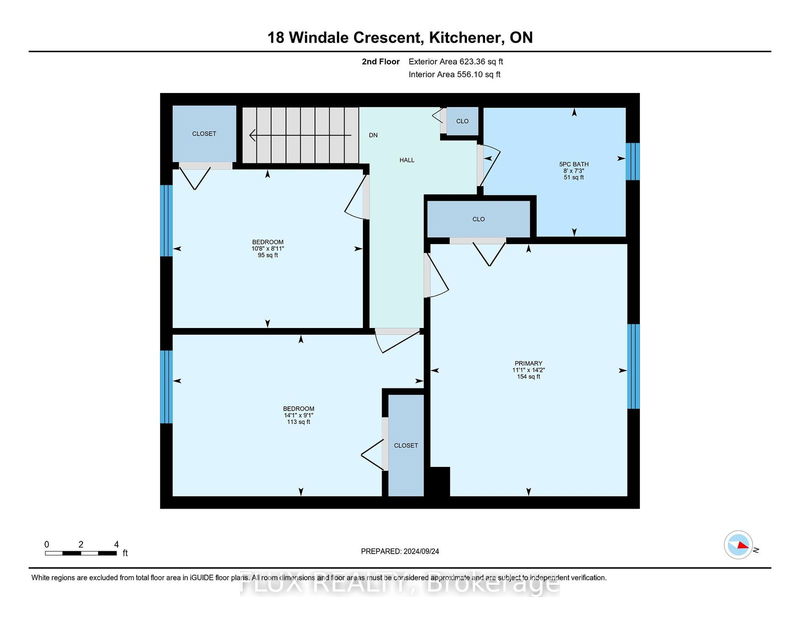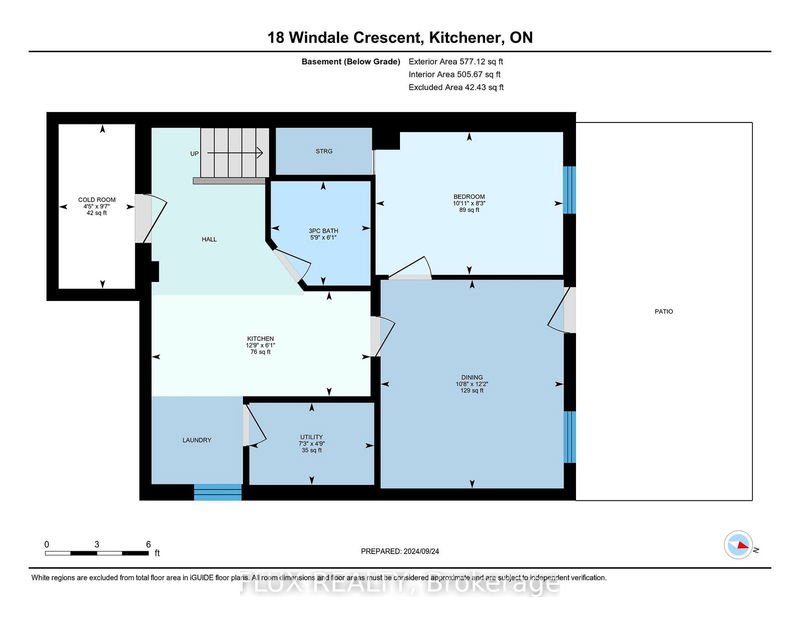Welcome to this stunning fully renovated two-storey semidetached house located in the desirable Laurentian neighborhood of Kitchener. This beautifully designed home offers a perfect blend of modern elegance and comfortable living, ideal for families and professionals alike. As you approach the property, you will be greeted by a charming faade with fresh landscaping, a welcoming front porch, and a modern exterior finish. The main floor features a spacious living room with large windows, creating a bright and inviting atmosphere, perfect for gatherings and relaxation. The brand-new kitchen is a chef's dream, equipped with stainless steel appliances, sleek quartz countertops and ample cabinetry. The upper level boasts three generously sized bedrooms, each with large windows and ample closet space. A beautifully designed shared bathroom completes the upper level, showcasing contemporary tiles and finishes. The fully finished basement adds extra living space, perfect for a family room, home office, or play area and kitchen. It also includes a convenient laundry area and additional storage options. Outside, the property features a well-maintained backyard, offering a private oasis for relaxation and recreation. With a patio area for barbecues, a garden, and plenty of space for outdoor activities, this yard is perfect for family gatherings or quiet evenings. Located in the sought-after Laurentian neighborhood, this home is close to parks, schools, shopping, and public transit, providing convenience and a vibrant community atmosphere. Dont miss out on this exquisite home that combines modern living with warmth and charm
详情
- 上市时间: Tuesday, September 24, 2024
- 城市: Kitchener
- 交叉路口: valleyview
- 详细地址: 18 Windale Crescent, Kitchener, N2E 3E7, Ontario, Canada
- 厨房: Main
- 客厅: Main
- 厨房: Bsmt
- 挂盘公司: Flux Realty - Disclaimer: The information contained in this listing has not been verified by Flux Realty and should be verified by the buyer.

