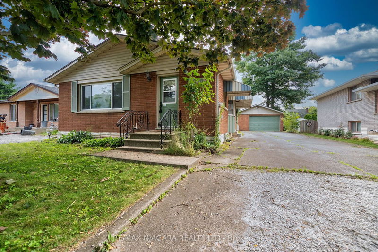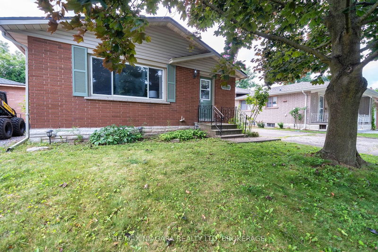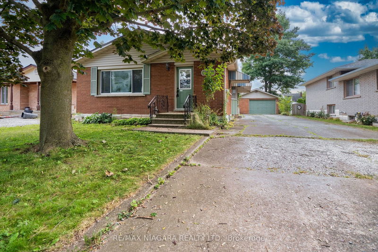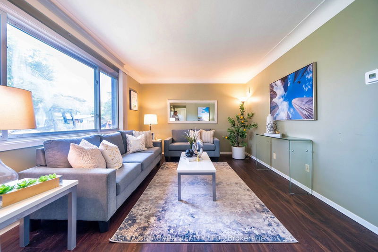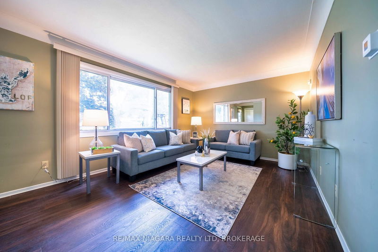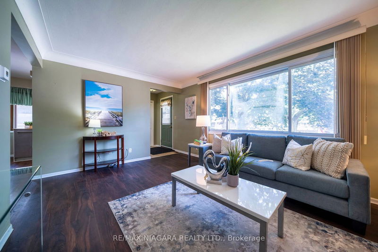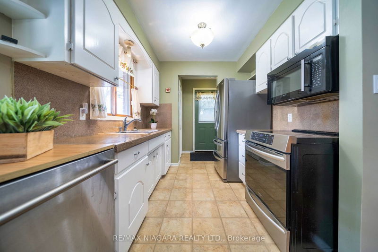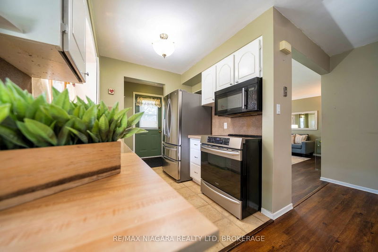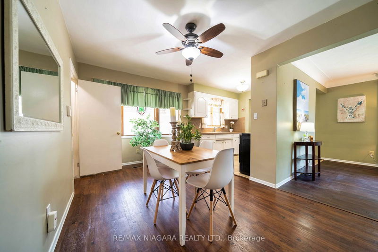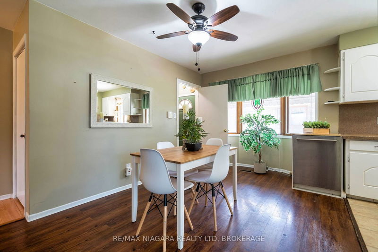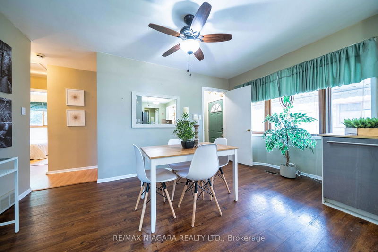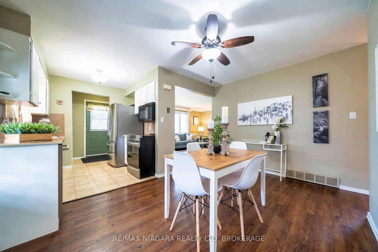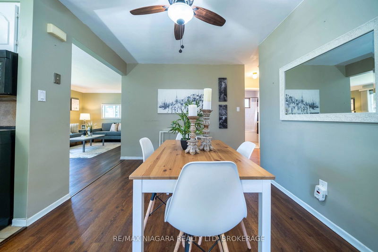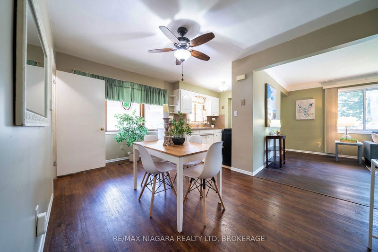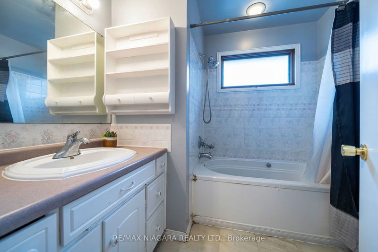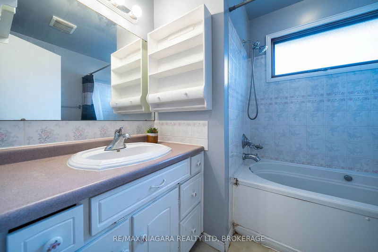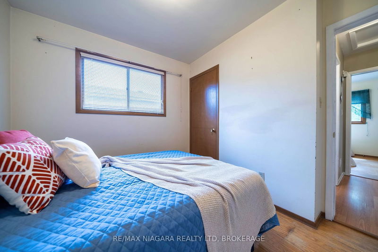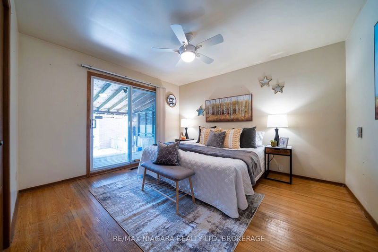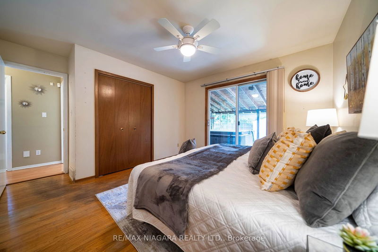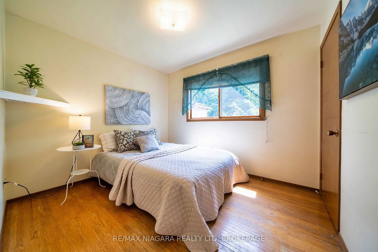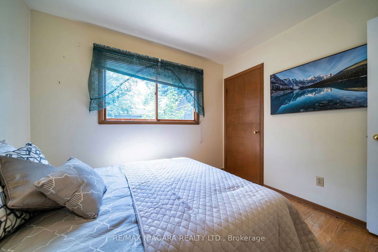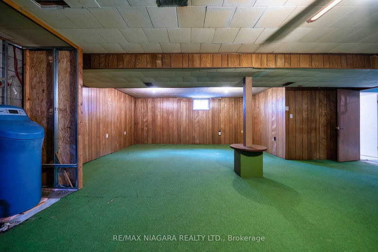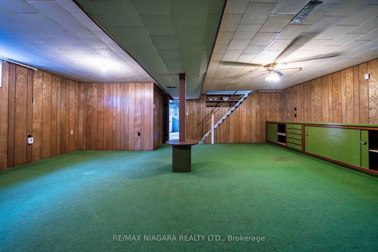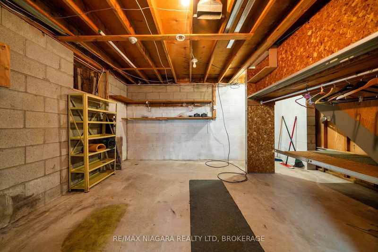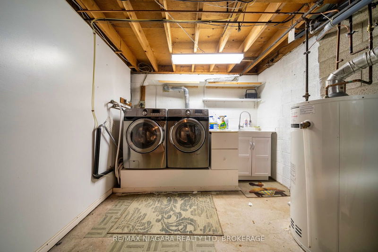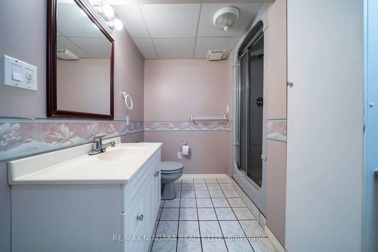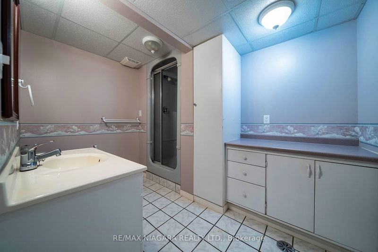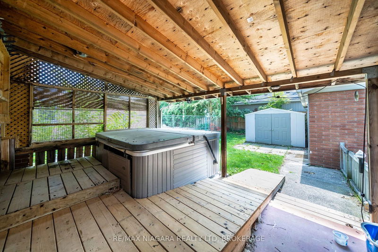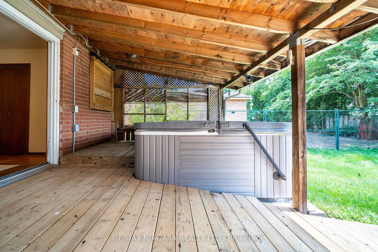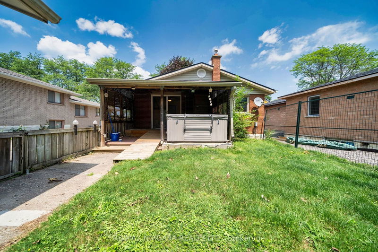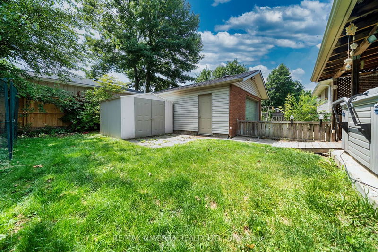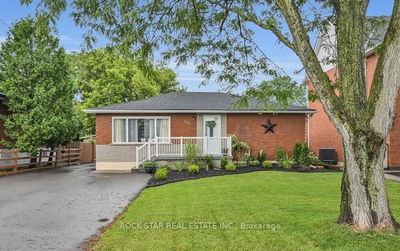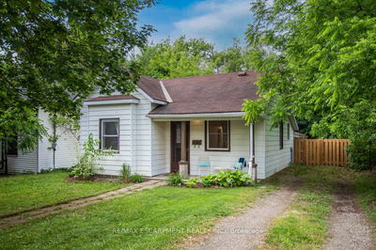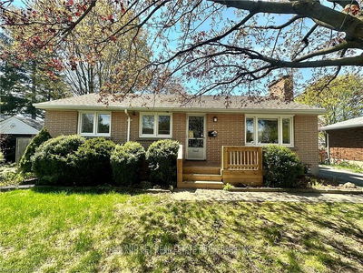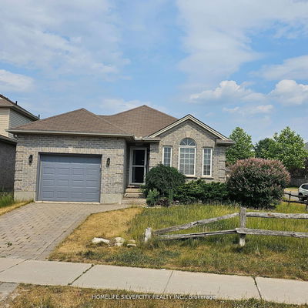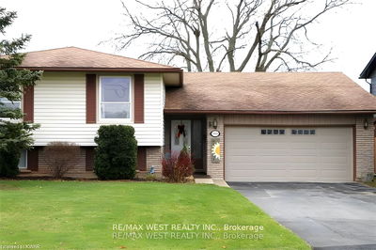Situated in the sought-after Solar Subdivision, this home resides in Niagara Falls' prestigious north end. Adorned with picturesque tree-lined streets and close proximity to a nearby park, it offers a serene setting. The main level showcases an open-concept design with a luminous living room, dining area, and a well-equipped kitchen featuring tiled floors, ample cabinets, extensive storage, and essential appliances. Three cozy bedrooms with original hardwood flooring share access to a contemporary 3-piece bathroom. The lower level, accessible via a separate entrance, features a large recreation room, utility/laundry room, and an additional 3-piece bathroom, ideal for potential use as an in-law suite. Outside, the fully fenced backyard boasts a covered deck, hot tubs and a shed, creating a perfect space for summer gatherings or your little heaven after a long day work. Additional feature: this property is complemented by a double car garage and an extended driveway capable of accommodating up to 8 vehicles.
详情
- 上市时间: Wednesday, September 25, 2024
- 3D看房: View Virtual Tour for 6820 Wilinger Street
- 城市: Niagara Falls
- 交叉路口: Dorchester to Wilinger
- 详细地址: 6820 Wilinger Street, Niagara Falls, L2J 2B3, Ontario, Canada
- 客厅: Main
- 厨房: Main
- 挂盘公司: Re/Max Niagara Realty Ltd, Brokerage - Disclaimer: The information contained in this listing has not been verified by Re/Max Niagara Realty Ltd, Brokerage and should be verified by the buyer.

