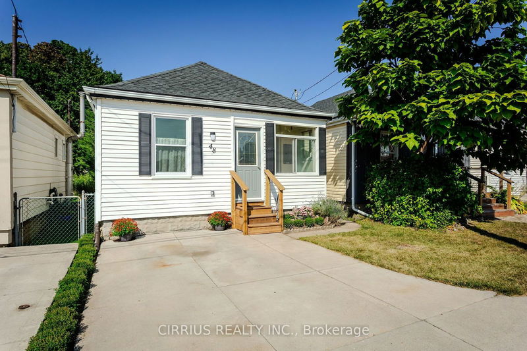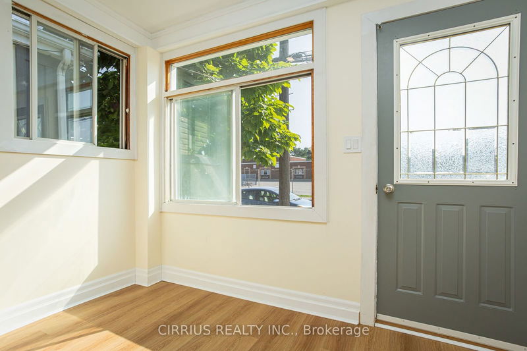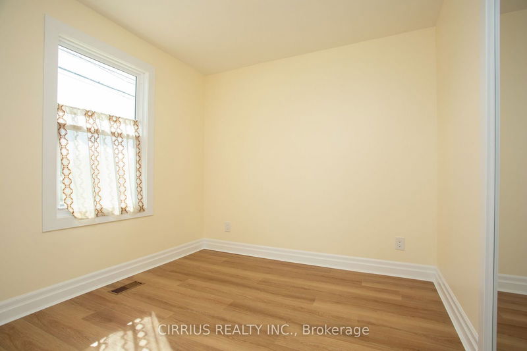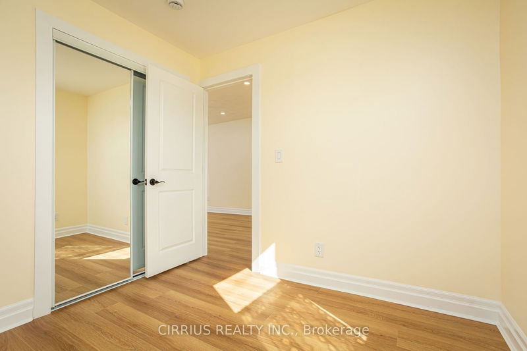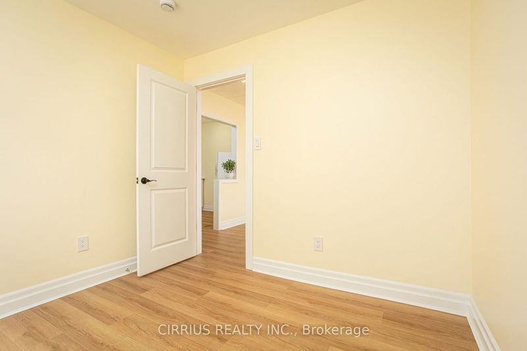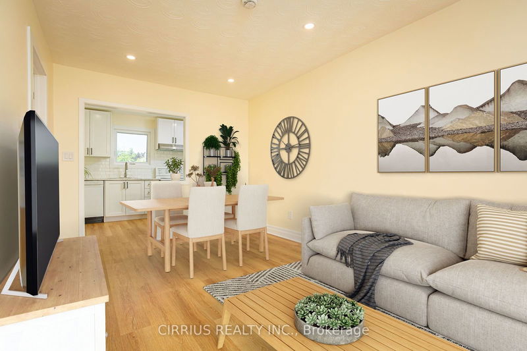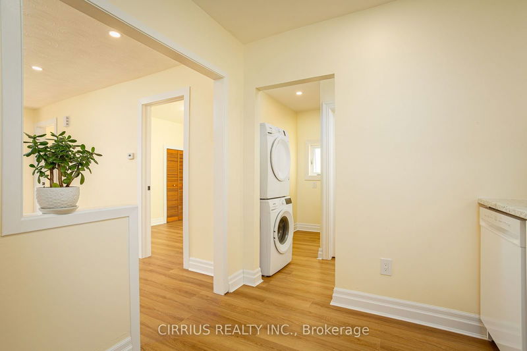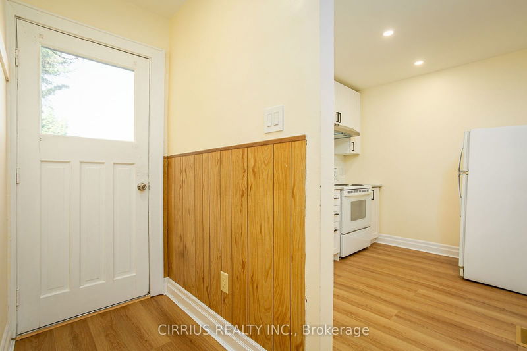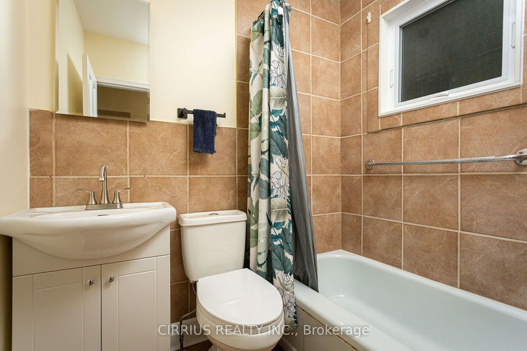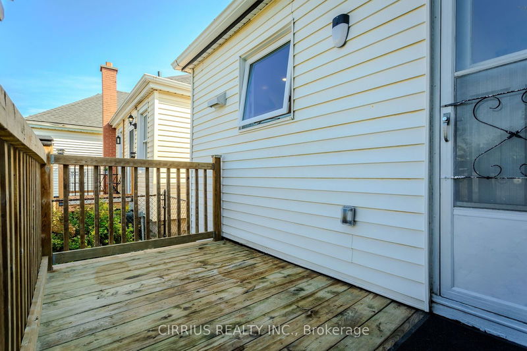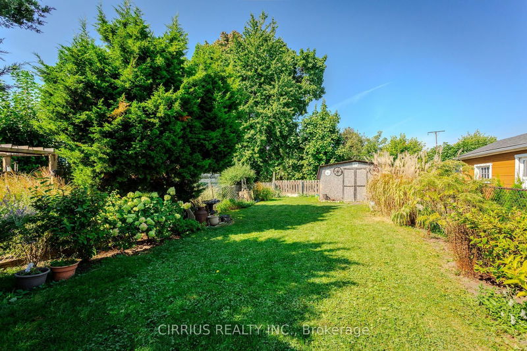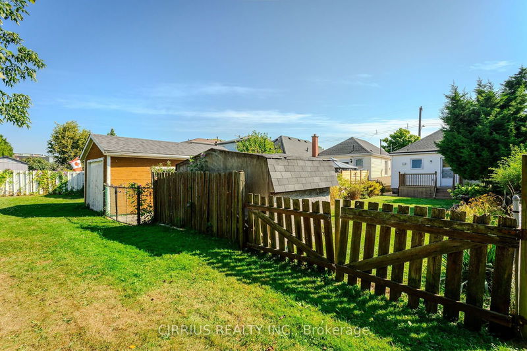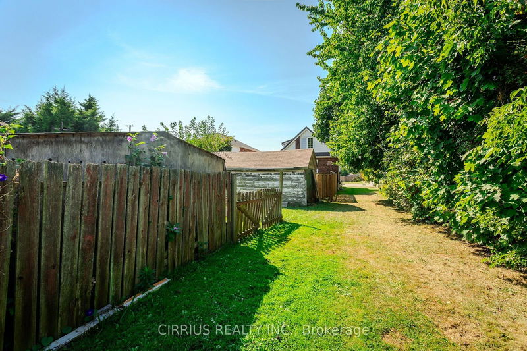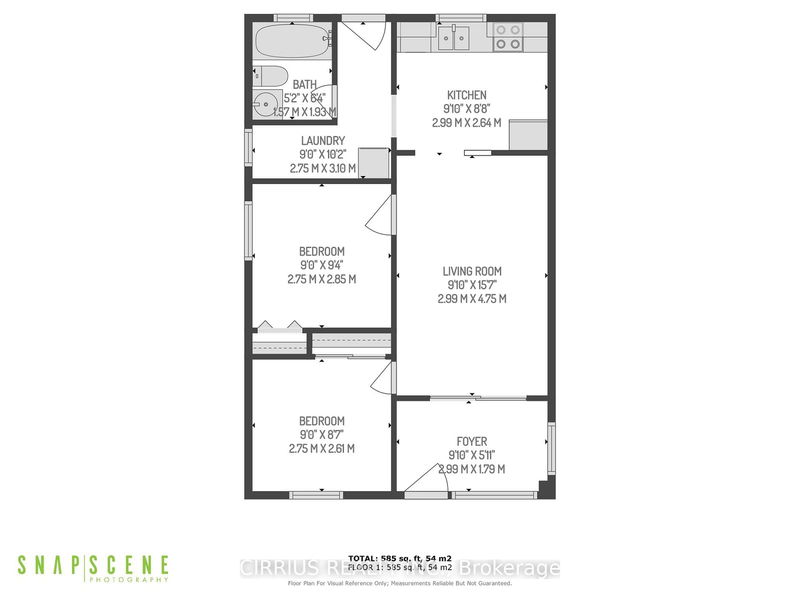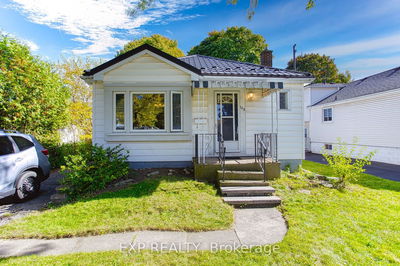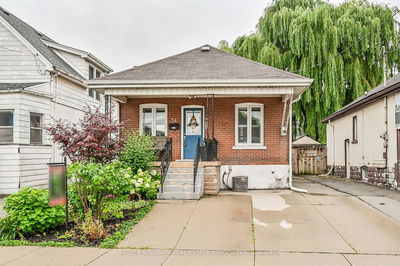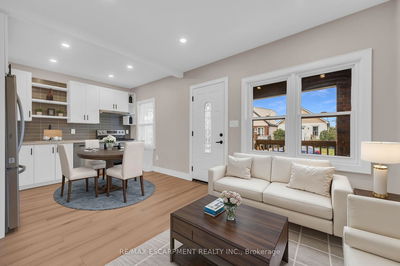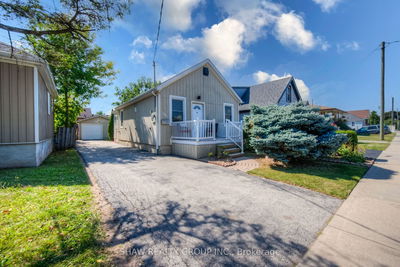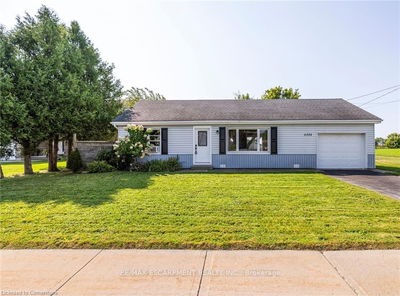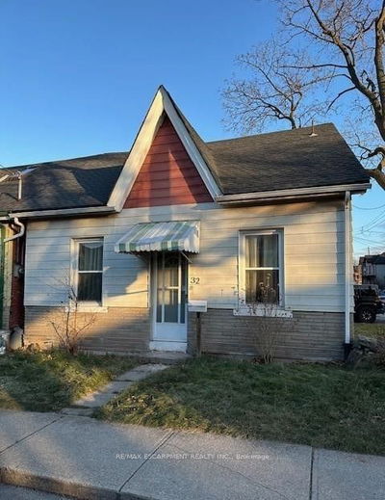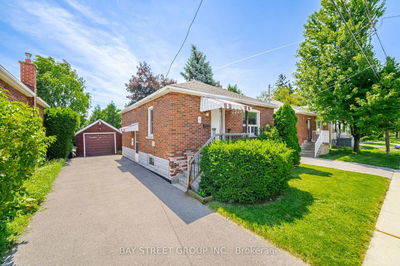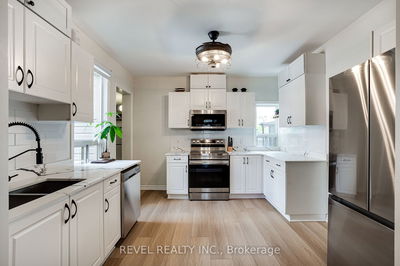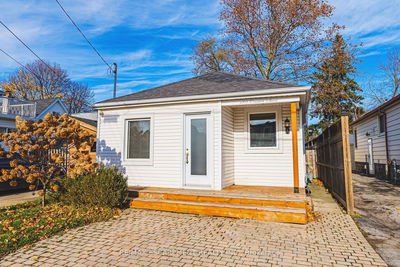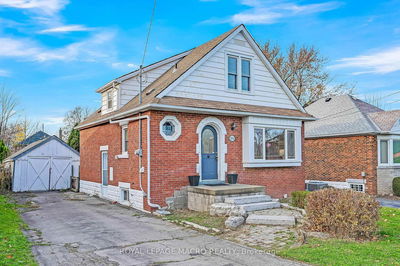Discover the charm of this fully renovated home, meticulously updated from top to bottom. Featuring a new ESA inspected electrical system with an updated panel, this property embraces modern living. The EV-ready electrical box on the front of the house adds future-proofing convenience. Enjoy enhanced security with automatic outside lights and improved curb appeal with new front stairs. Step inside to a home transformed. Updated plumbing throughout complements a refreshed bathroom with a new toilet, vanity, and medicine cabinet. The interior has been fully rewired to meet today's standards. A brand new kitchen awaits your culinary creativity. Fresh flooring, trim, and paint in all rooms create a welcoming atmosphere. Select new windows and R60 attic insulation contribute to improved energy efficiency and year-round comfort. One of the property's standout features is its private, treed backyard a serene oasis perfect for relaxation or entertaining. The convenient rear alley access opens up a world of possibilities for utilizing this spacious outdoor area, offering flexibility for various storage options or future projects. Ideally located across from Armstrong Public School and just one block from a major city bus route, this home combines family-friendly living with easy commuting. Whether you're seeking a starter home or looking to downsize, this move-in ready property requires no additional work. Experience the full potential of this well-maintained, updated home by scheduling a viewing today.
详情
- 上市时间: Wednesday, September 25, 2024
- 城市: Hamilton
- 社区: Inch Park
- 交叉路口: Mountville Avenue
- 详细地址: 48 East 18th Street, Hamilton, L9A 4N7, Ontario, Canada
- 客厅: Main
- 厨房: Main
- 挂盘公司: Cirrius Realty Inc. - Disclaimer: The information contained in this listing has not been verified by Cirrius Realty Inc. and should be verified by the buyer.


