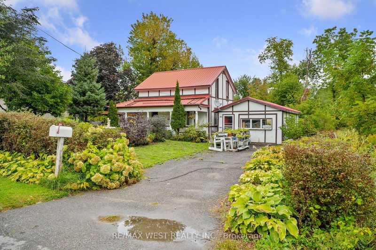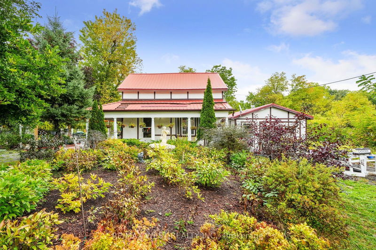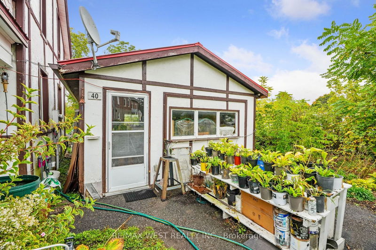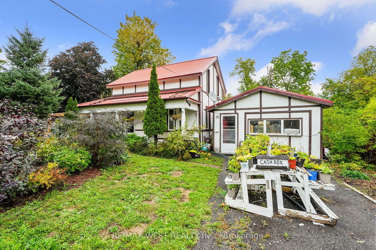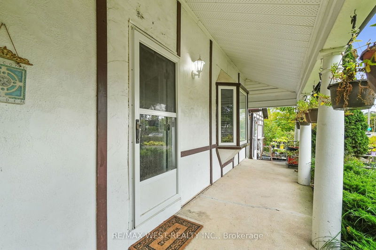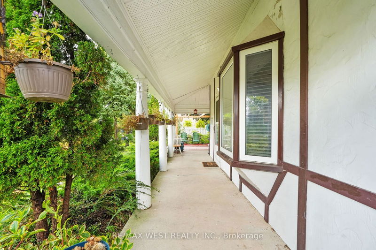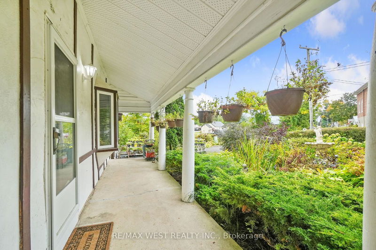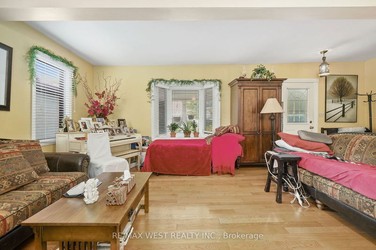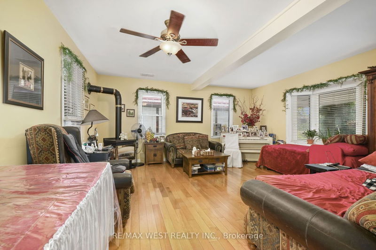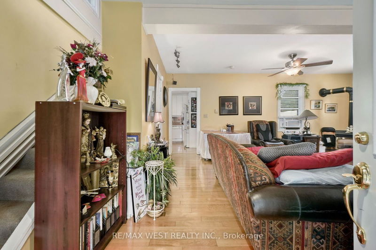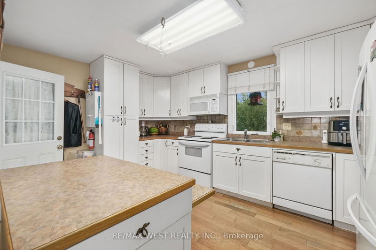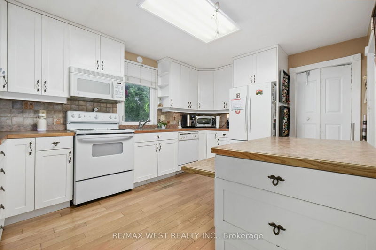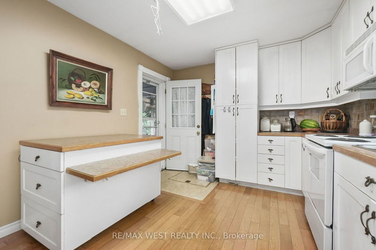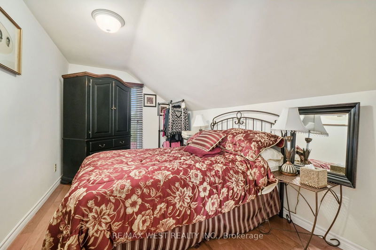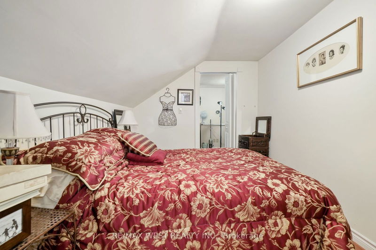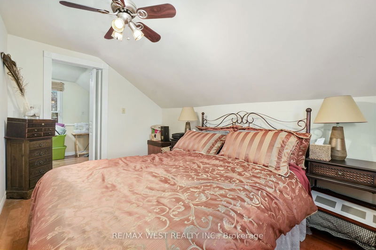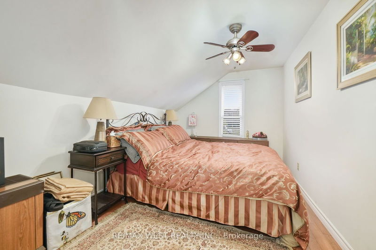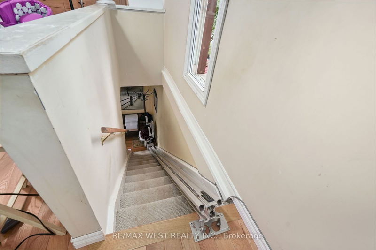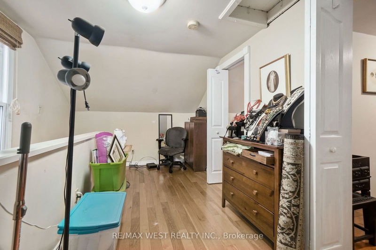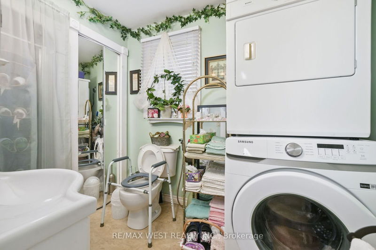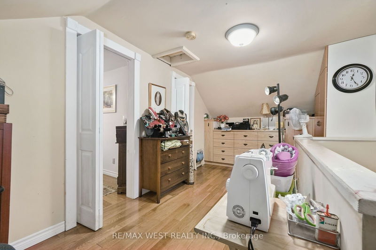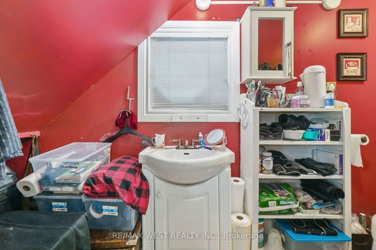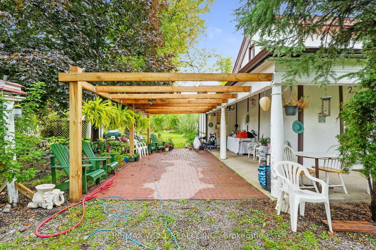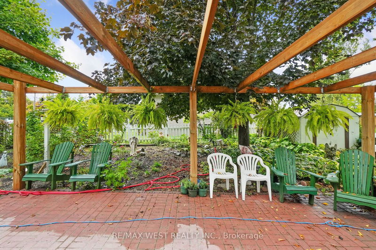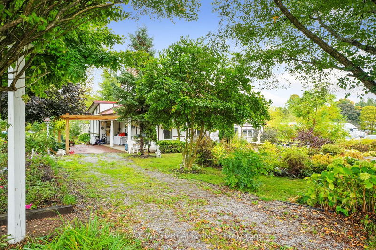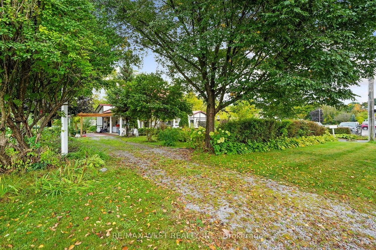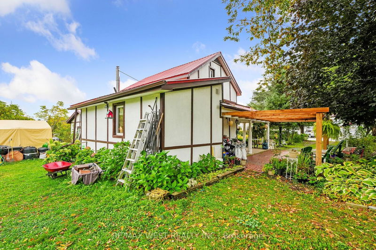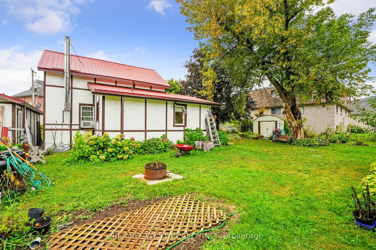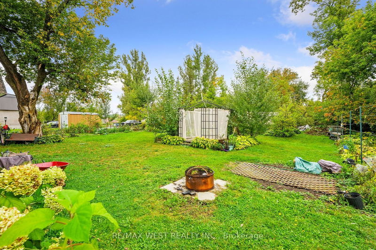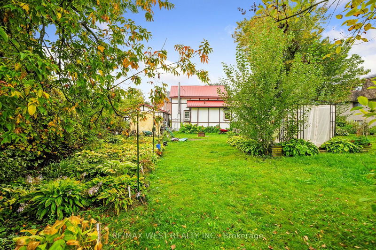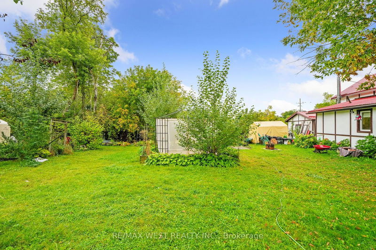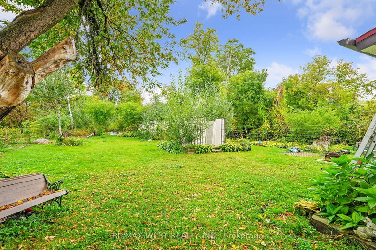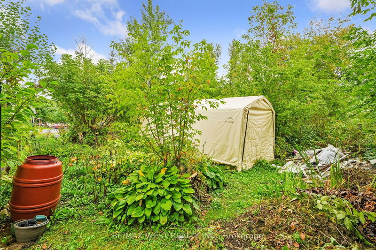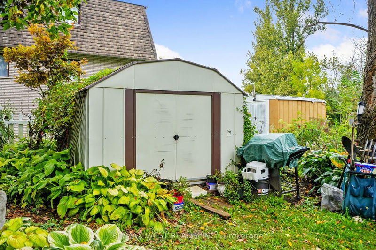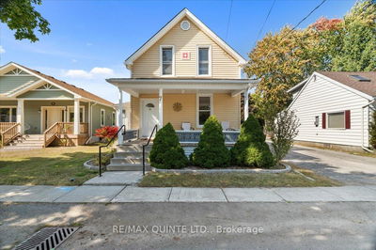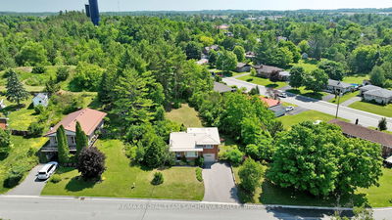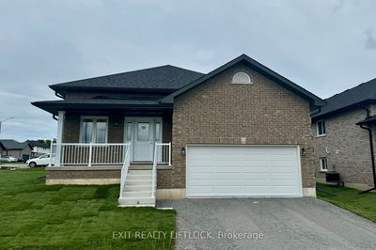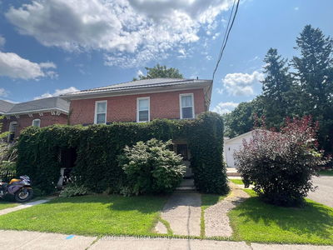Gorgeous detached 1.5 story home in downtown Norwood location. This family home has spacious and bright main floor layout including living room/dining area, kitchen w/ island cabinet pantry and built-in shelves, eat-in, and window, mainfloor 3-pc w/rm and 2-pc w/rm. The second level Features a master bedroom, 2nd bedroom, and loft/foyer w/ built-in closets and cabinets, & window. Hardwood floor thru-out, mainfloor ceiling fan, gas fireplace, bay window, casita (detached structure) has new floor, new insulation, sealed room, gas fireplace heats main level & baseboards heat upstairs. This lovely house is surrounded by a beautiful garden with lots of annual flowers, perennials, shrubs, ferns, thousands of hostas, gardenias, roses peonies, lilies, hydrangeas.; garden shed, patio, pergola w/ interlocking brick ( 25 ft x 12 ft). Backyard is surrounded by a variety of flowers, plants, vegetables, fruit trees, detached pergola w/ platform, 2 tents, tool shed, lots of flowers and plants, raised beds. sprinkler, paved driveway. Sold "As Is"
详情
- 上市时间: Monday, September 23, 2024
- 城市: Asphodel-Norwood
- 社区: Norwood
- 交叉路口: Highway 7 and Victoria Street
- 详细地址: 40 Victoria Street, Asphodel-Norwood, K0L 2V0, Ontario, Canada
- 客厅: Hardwood Floor, Bay Window, Gas Fireplace
- 厨房: Eat-In Kitchen, B/I Shelves, Ceramic Back Splash
- 挂盘公司: Re/Max West Realty Inc. - Disclaimer: The information contained in this listing has not been verified by Re/Max West Realty Inc. and should be verified by the buyer.

