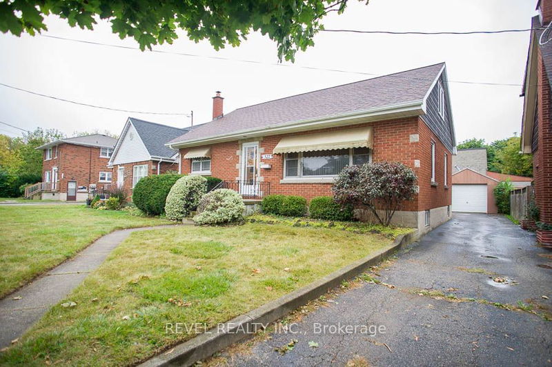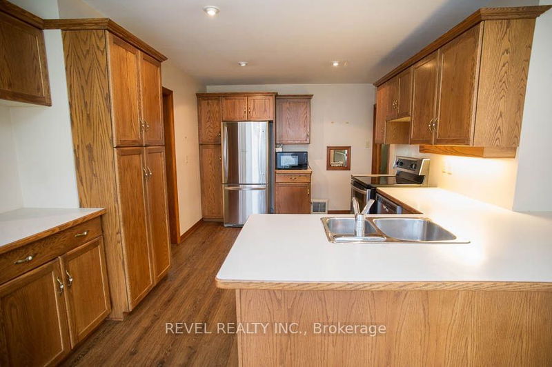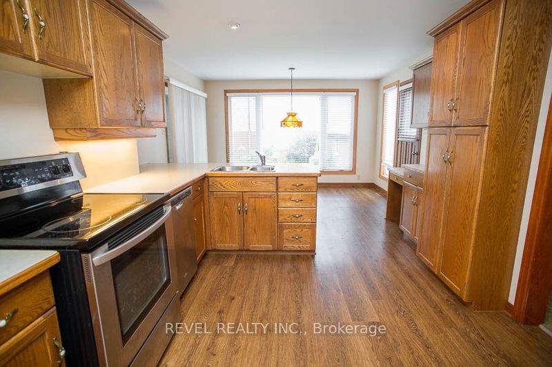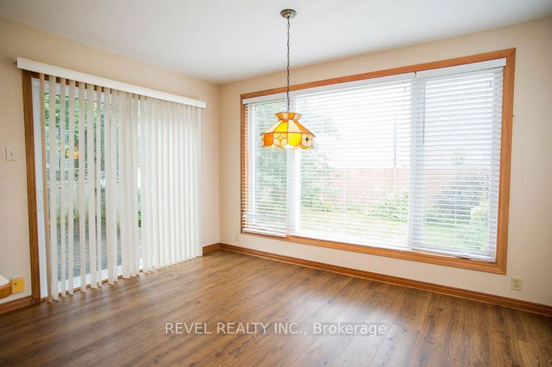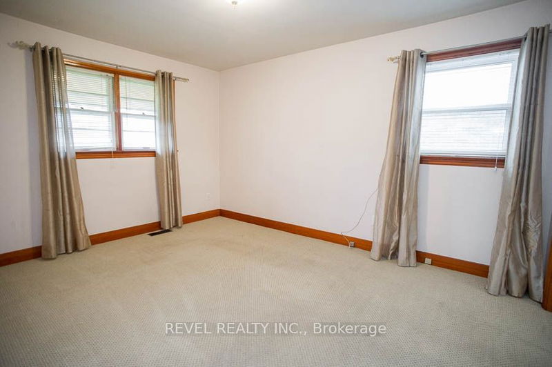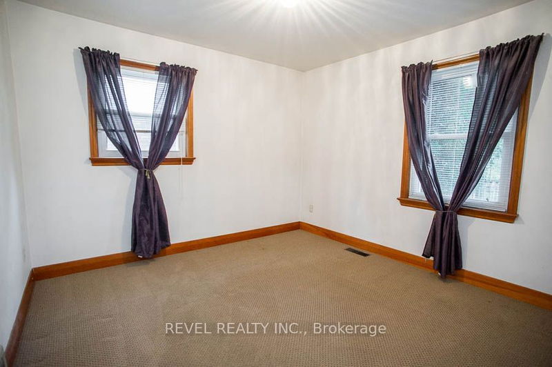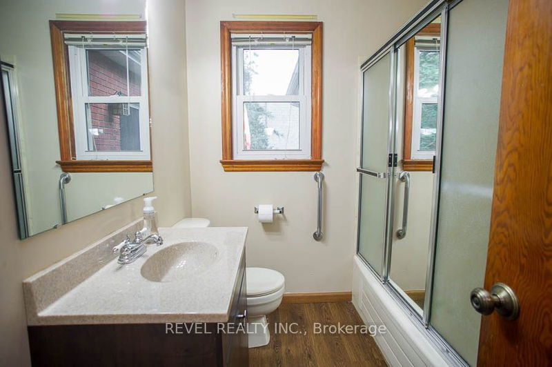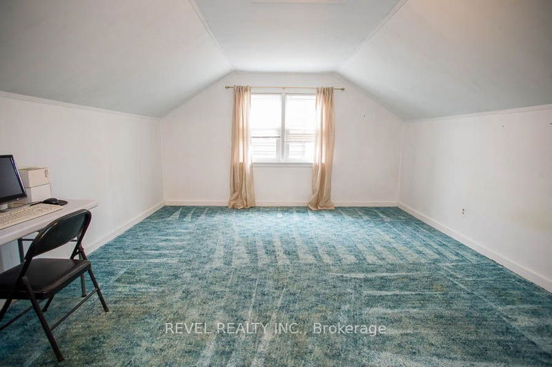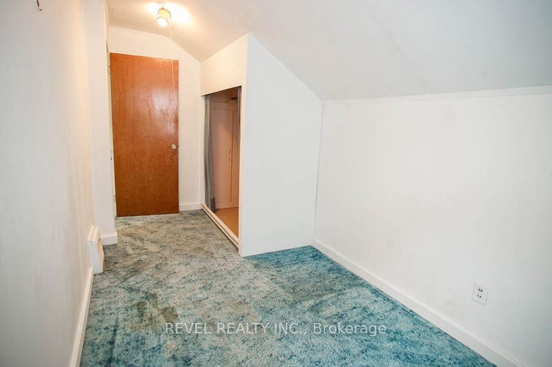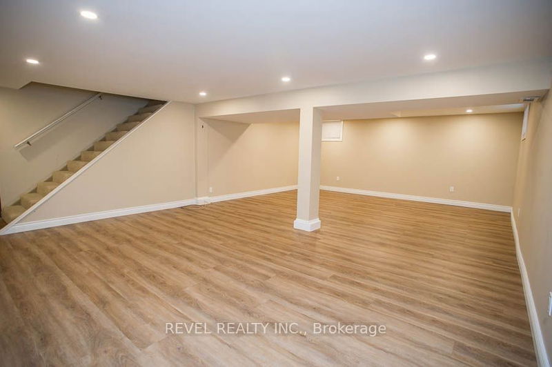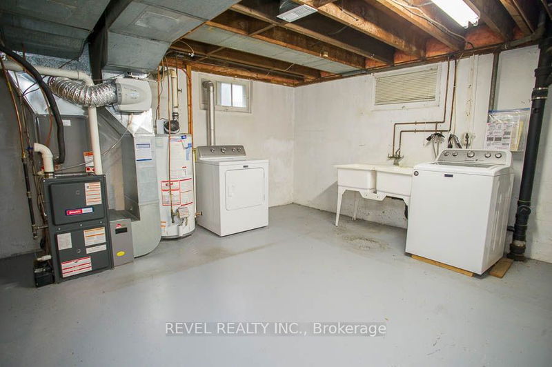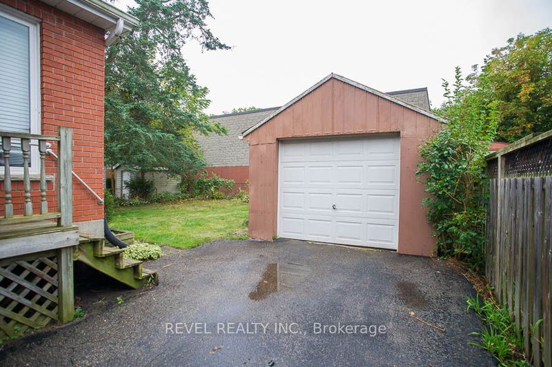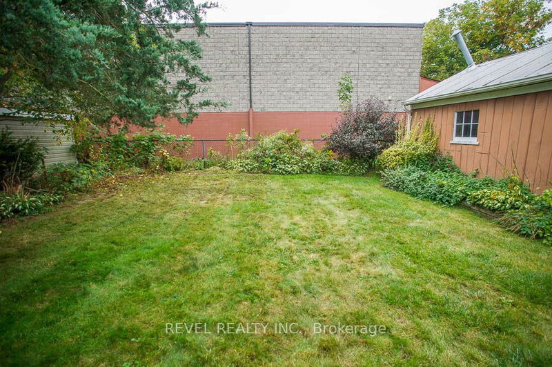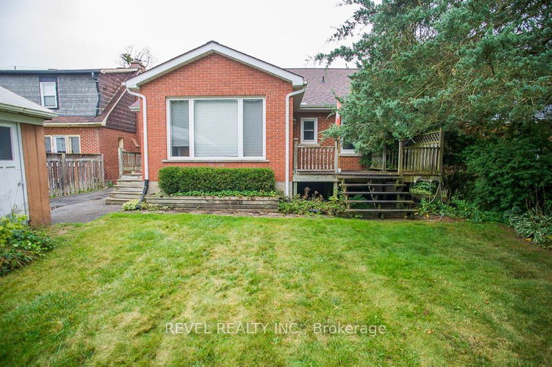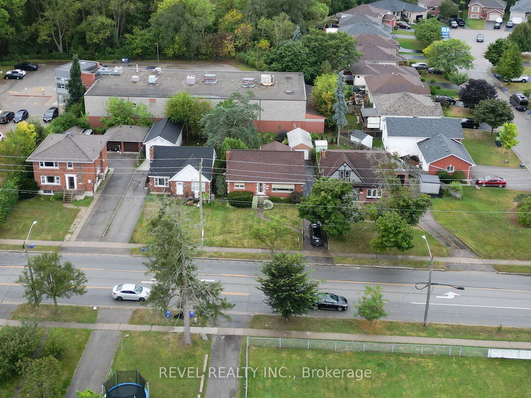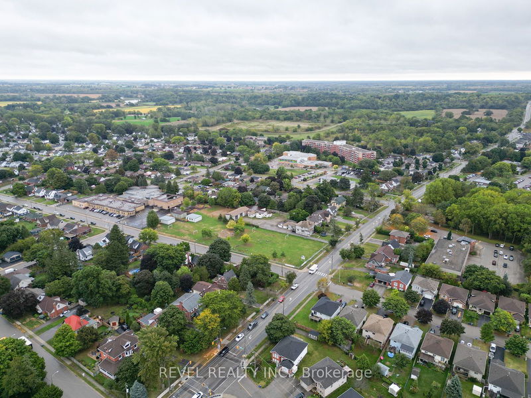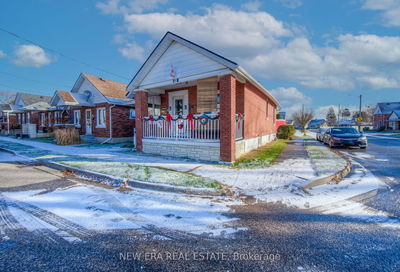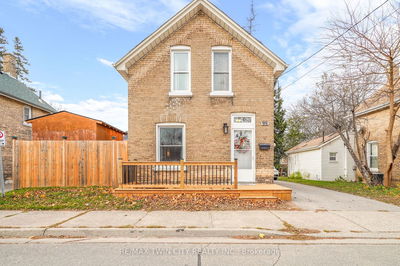Welcome to 327 Erie Avenue, a detached 1.5-storey home that has been in the same family for over 50 years! This well-loved home offers 4 bedrooms, 2 of which are on the main floor, along with 1.5 bathrooms and a finished basement. Conveniently located near the Grand River, schools, parks, and other amenities. Upon entering, the main floor features a spacious open-concept living and dining room, providing the perfect space for gatherings. The large kitchen offers plenty of cupboard and counter space, a dinette area, and two doors leading outside. A sliding door opens to a deck, ideal for enjoying sunny days. The yard is mostly fenced and includes a single-car detached garage, along with a driveway large enough to fit 4 cars. The main floor is complete with 2 generously sized bedrooms with closets and a 4-piece bathroom. Upstairs, you'll find 2 additional bedrooms and a large 2-piece bathroom with ample space to add a shower or bathtub if desired. If you need more space, the basement features a large recreation room and a den that could serve as an office or playroom. The basement also includes a utility/ storage room.
详情
- 上市时间: Tuesday, September 24, 2024
- 3D看房: View Virtual Tour for 327 Erie Avenue
- 城市: Brantford
- 交叉路口: Clarence Street to Erie Avenue.
- 详细地址: 327 Erie Avenue, Brantford, N3S 2H7, Ontario, Canada
- 厨房: Eat-In Kitchen
- 客厅: Main
- 挂盘公司: Revel Realty Inc. - Disclaimer: The information contained in this listing has not been verified by Revel Realty Inc. and should be verified by the buyer.


