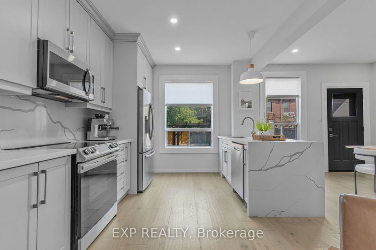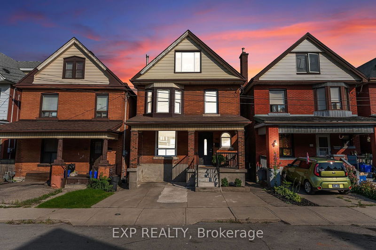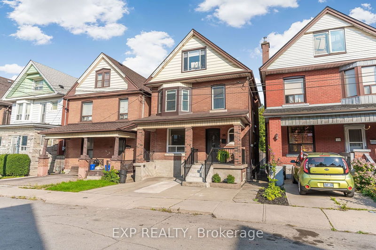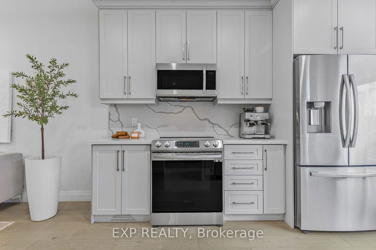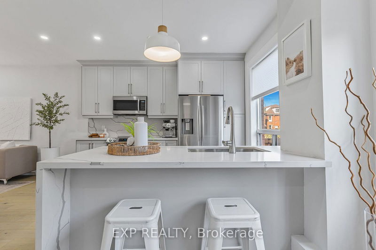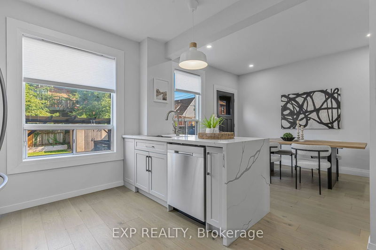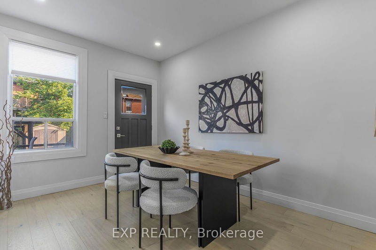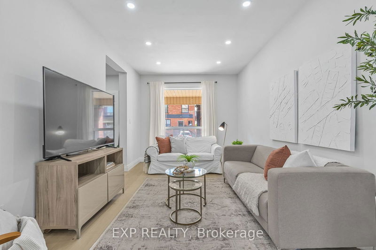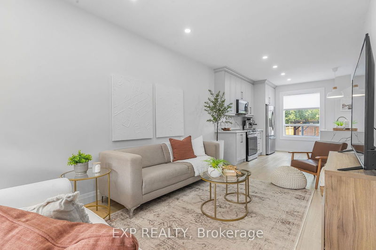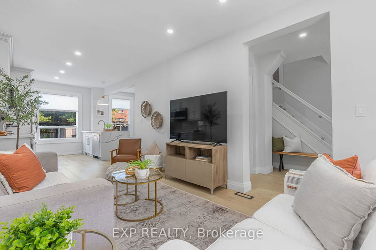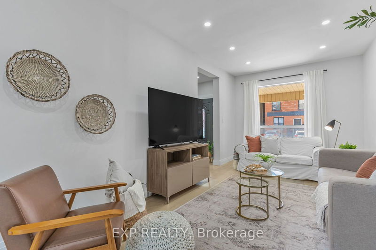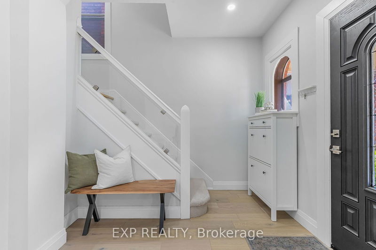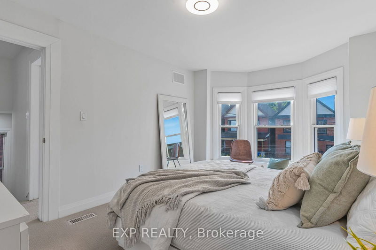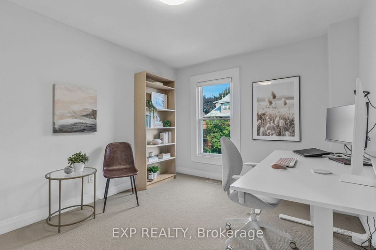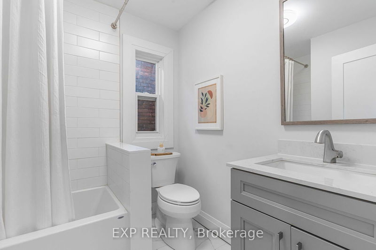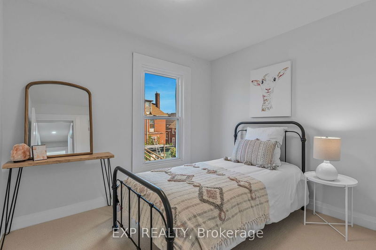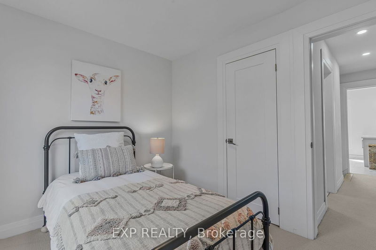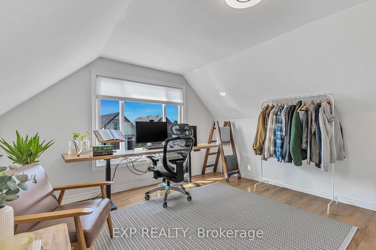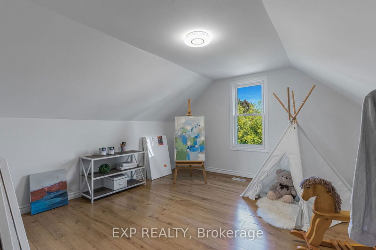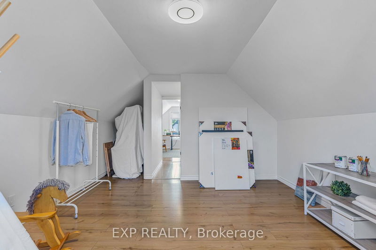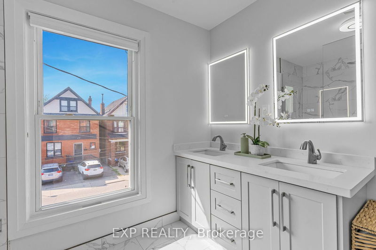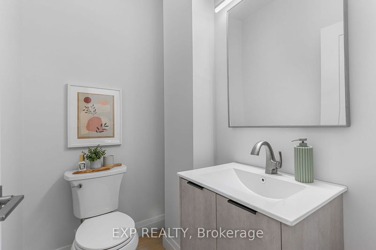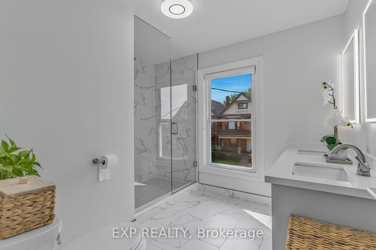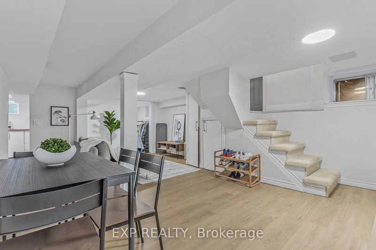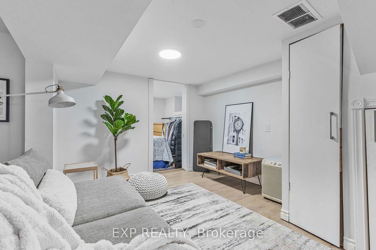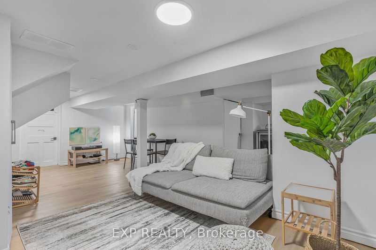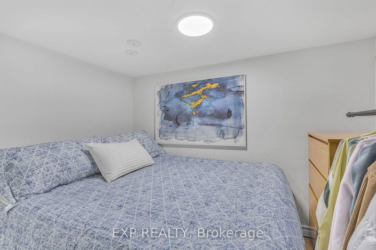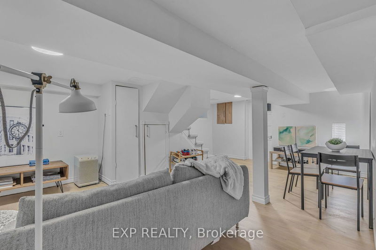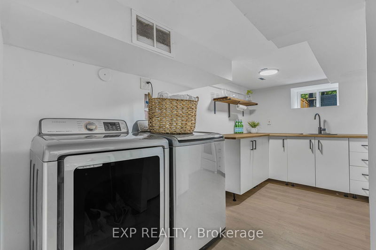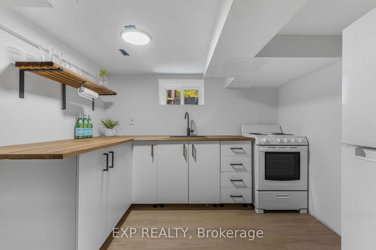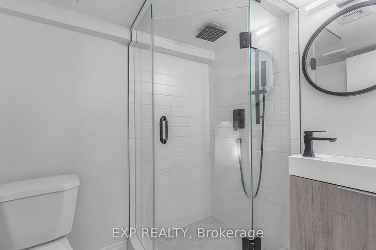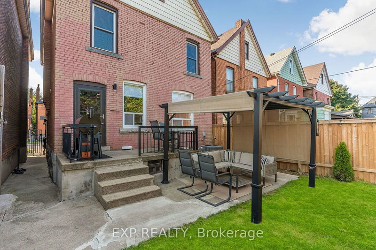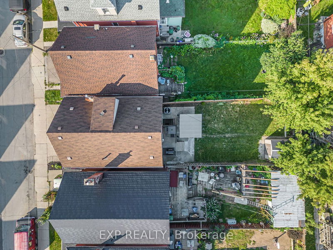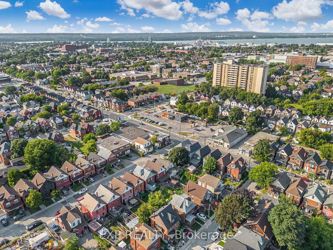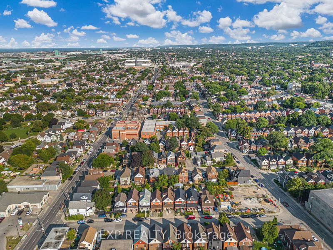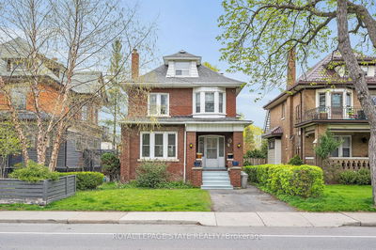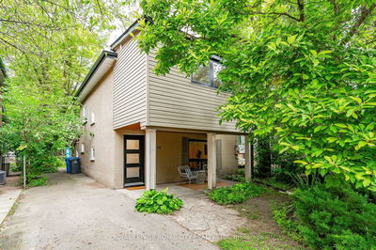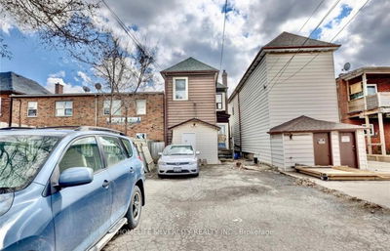Welcome to 20 Greenaway Avenue, where your search for the perfect home ends. This stunning detachedproperty includes an in-law suite and features a sleek, modern design with an open-concept living,kitchen, and dining area. The chef-inspired kitchen boasts brand-new stainless steel appliances,upper cabinetry with crown molding, a quartz backsplash and countertop with a waterfall edge, and abreakfast bar. Engineered white oak flooring and pot lights add a touch of elegance throughout themain level.Conveniently located on the main floor is a 2-piece bathroom. The bright dining area opens up to abeautiful, fenced backyardideal for entertaining. A glass railing staircase leads to the secondfloor, which includes 5 spacious bedrooms and two luxurious bathrooms with glass-enclosed showers.The second floor is finished with plush Berber carpet. The full basement, accessible via a separateentrance, features a bathroom and kitchenette. Additional amenities include a concrete pad for frontyard parking and proximity to excellent schools, transit, trendy restaurants, and other amenities.This home is move-in ready for your family!
详情
- 上市时间: Tuesday, September 24, 2024
- 3D看房: View Virtual Tour for 20 Greenaway Avenue
- 城市: Hamilton
- 社区: Gibson
- 交叉路口: Sherman Ave N To Cannon St E
- 详细地址: 20 Greenaway Avenue, Hamilton, L8L 6C4, Ontario, Canada
- 客厅: Hardwood Floor, Combined W/厨房, Pot Lights
- 厨房: Hardwood Floor, Granite Counter, Backsplash
- 厨房: Hardwood Floor
- 挂盘公司: Exp Realty - Disclaimer: The information contained in this listing has not been verified by Exp Realty and should be verified by the buyer.

