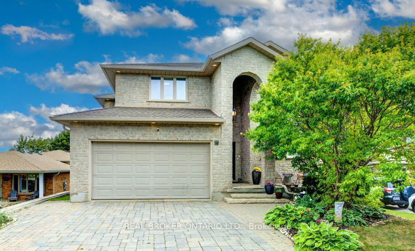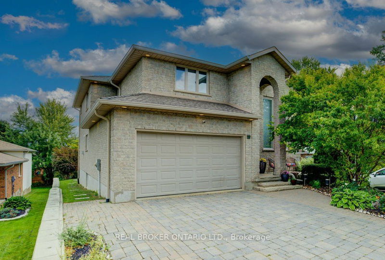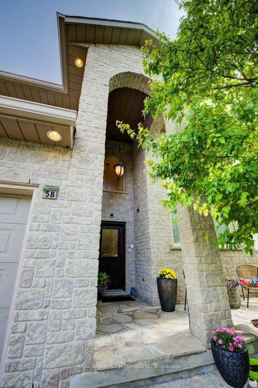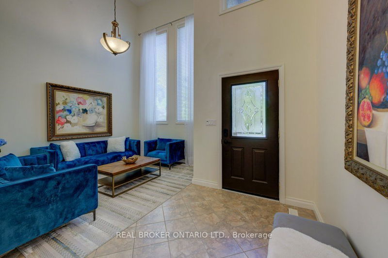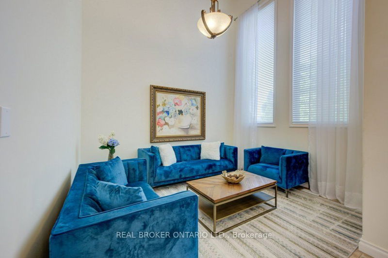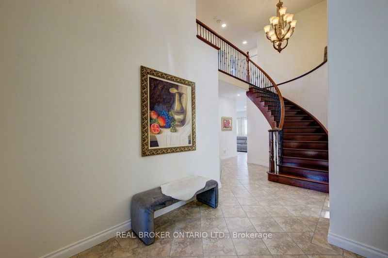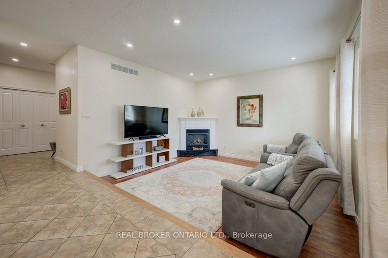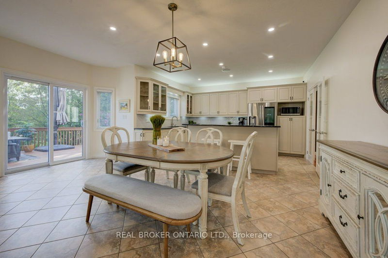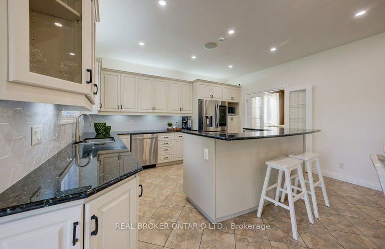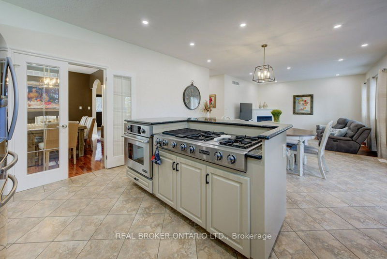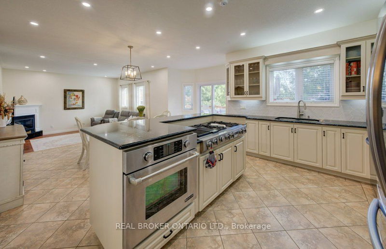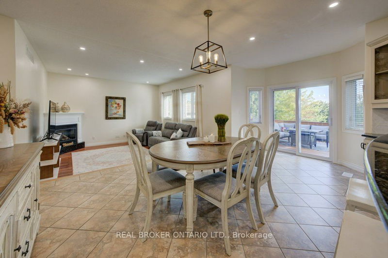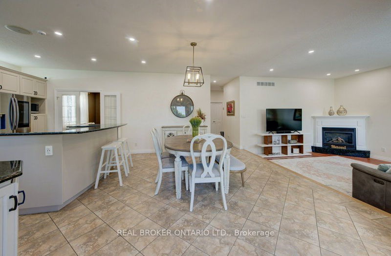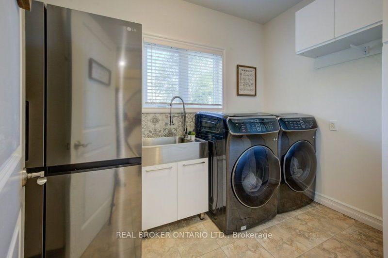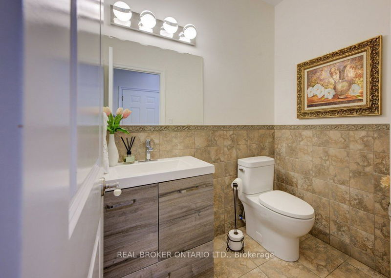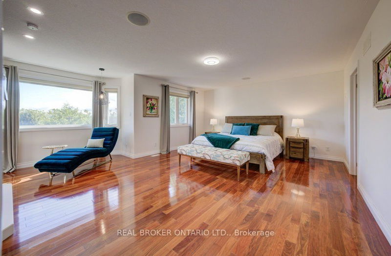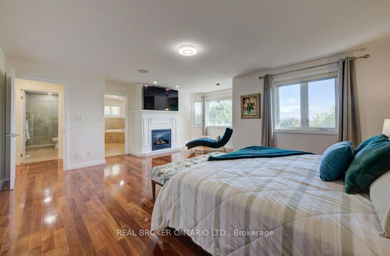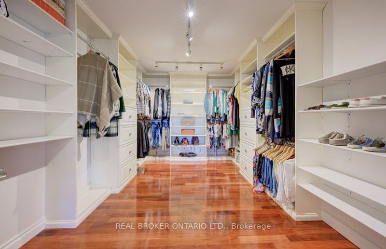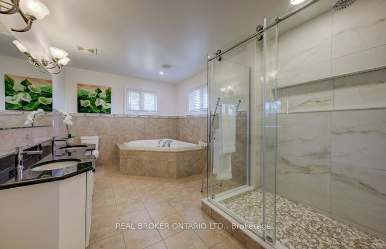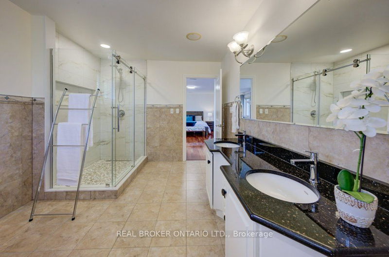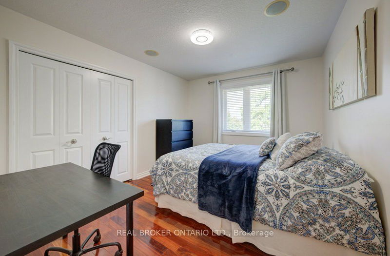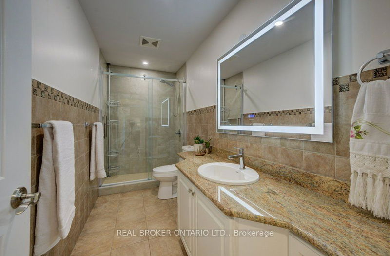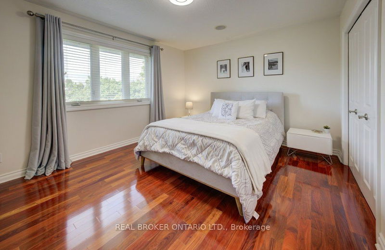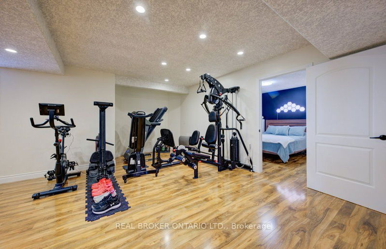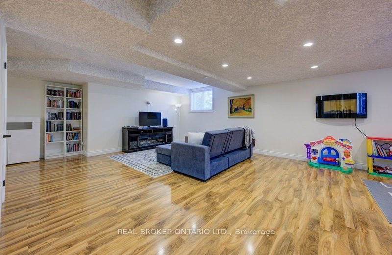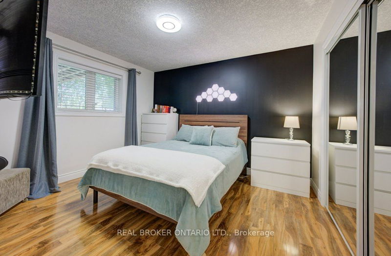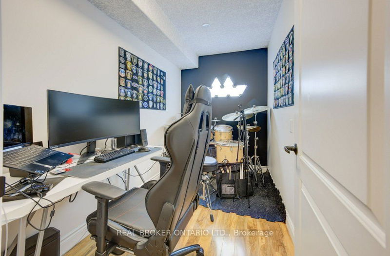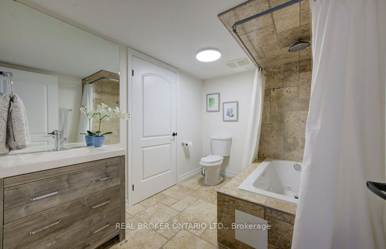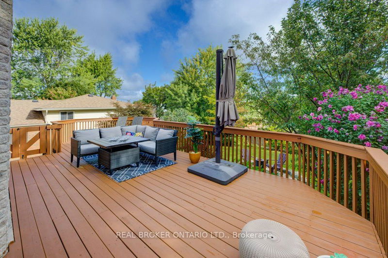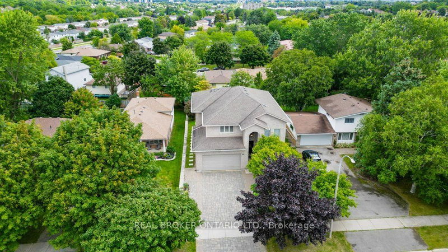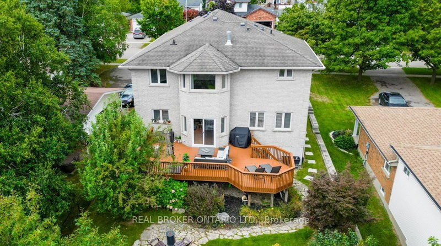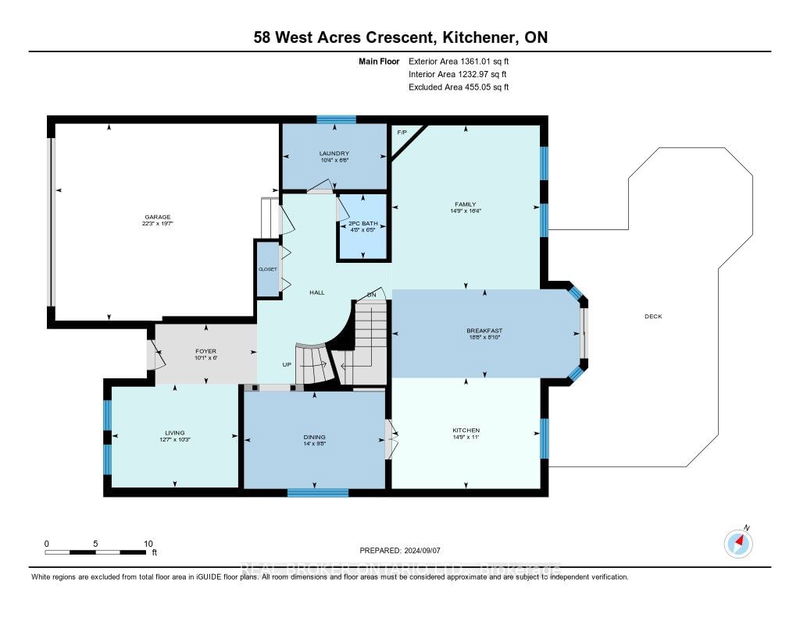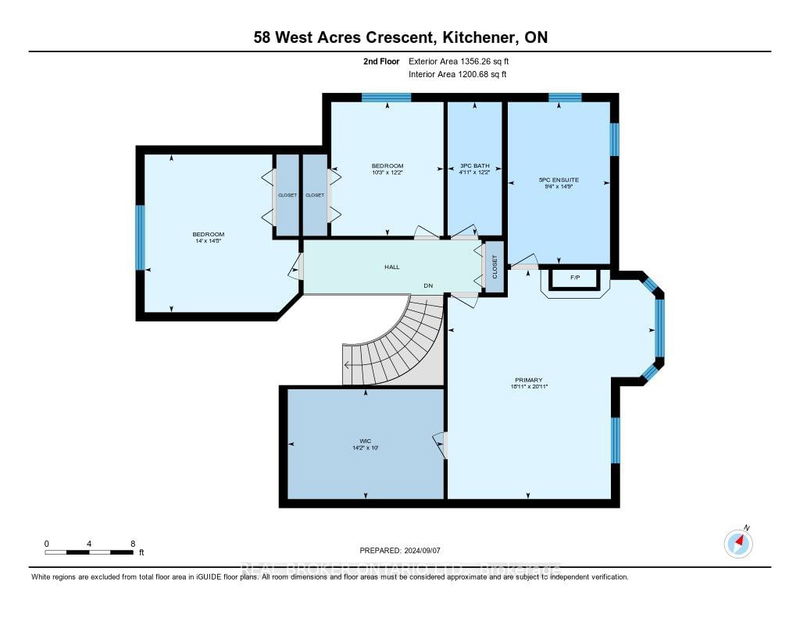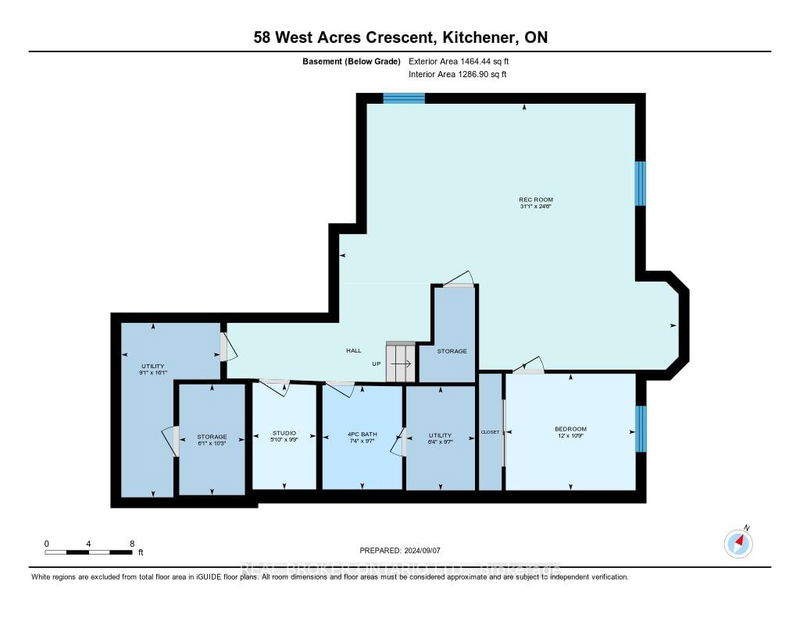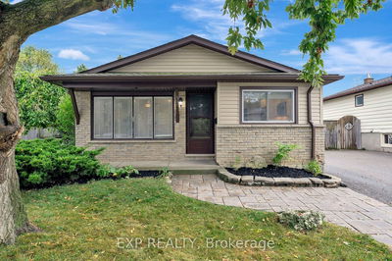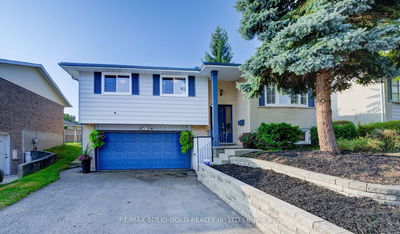Welcome to 58 West Acres Crescent, an exquisite 4,181 sq ft home located in a serene and family-oriented neighbourhood in Kitchener. This 4-bedroom, 4-bathroom residence offers luxury living at its finest, with thoughtful details and modern amenities throughout. Step into the grand foyer with soaring cathedral ceilings that make an impressive first statement. The open-concept main floor boasts rich hardwood flooring throughout, creating a seamless flow between the spacious living areas. With three fireplaces, this home ensures warmth and ambiance, perfect for cozying up on chilly evenings. The heart of the home is the large, well-appointed kitchen featuring modern appliances, ample counter space, and a convenient eat-in area. It's the ideal spot for preparing meals and gathering with family. Adjacent to the kitchen, the elegant dining and living rooms provide perfect spaces for hosting and entertaining. Upstairs, the expansive primary suite offers a luxurious retreat with a private en-suite bathroom, featuring a soaking tub for relaxation. The additional bedrooms are generously sized, providing ample space for family or guests. The fully finished basement adds versatility to the home, offering a recreational space and additional living quarters. Outside, the property boasts a meticulously maintained yard, offering privacy for outdoor gatherings, gardening, or enjoying a peaceful evening. Located in a quiet yet convenient area, this home is just minutes from trails, parks, The Boardwalk, where youll find popular stores like Walmart, Canadian Tire, Sobeys, and more. Highways 7 and 8 are easily accessible, making commuting a breeze. Plus, you're only a 10-minute drive from Costco. Families will love the convenience of school bus stops right on the street, ensuring an easy commute for children. This beautiful property in one of Kitcheners most desirable neighbourhoods perfectly combines luxury, comfort, and convenience, making it the ideal place to call home.
详情
- 上市时间: Tuesday, September 24, 2024
- 3D看房: View Virtual Tour for 58 West Acres Crescent
- 城市: Kitchener
- 交叉路口: Highland Rd W to Westheights Dr to West Acres Cres
- 客厅: Fireplace, Hardwood Floor
- 厨房: Double Sink
- 家庭房: Main
- 挂盘公司: Real Broker Ontario Ltd. - Disclaimer: The information contained in this listing has not been verified by Real Broker Ontario Ltd. and should be verified by the buyer.

