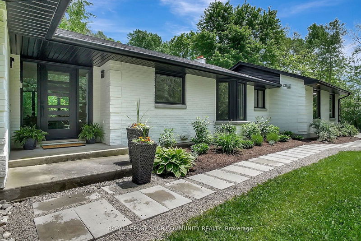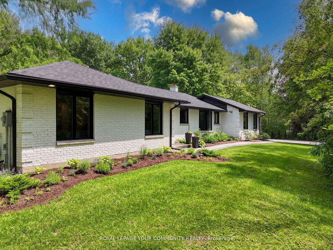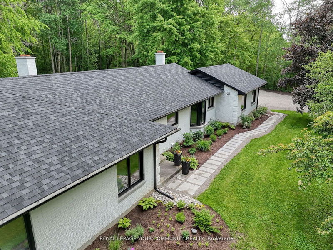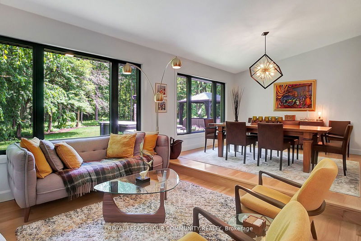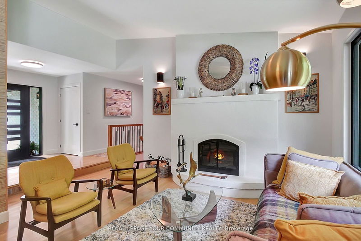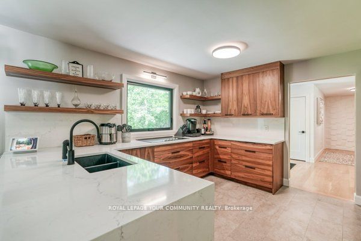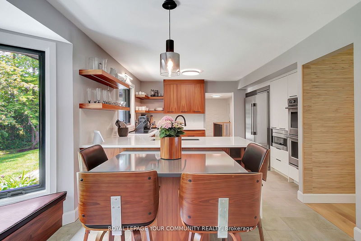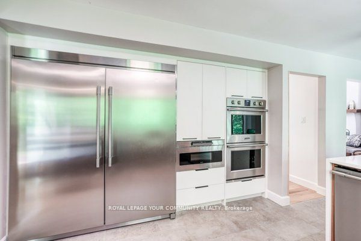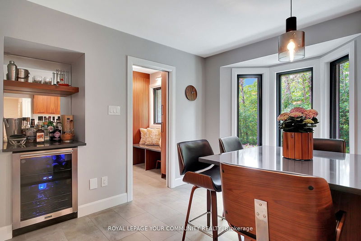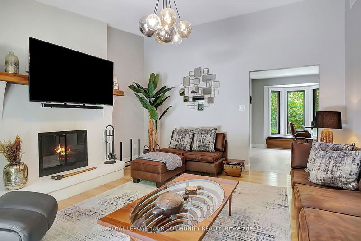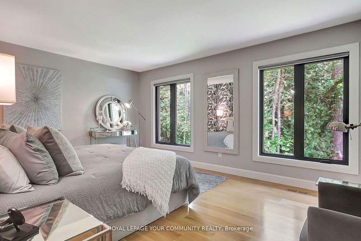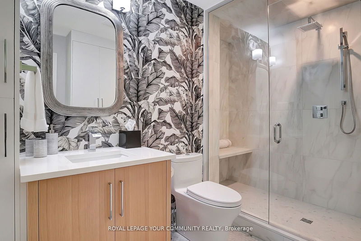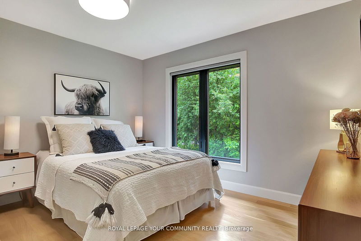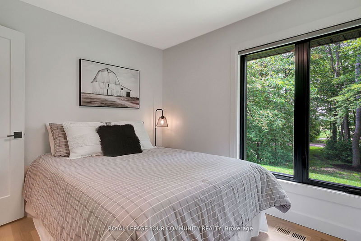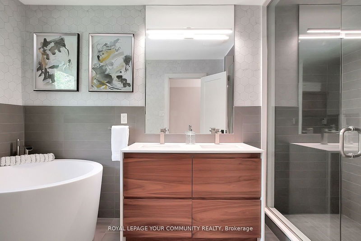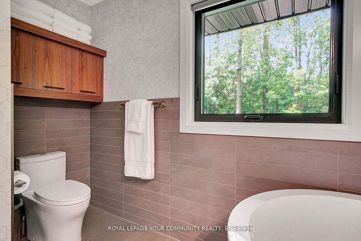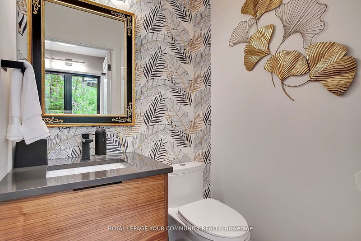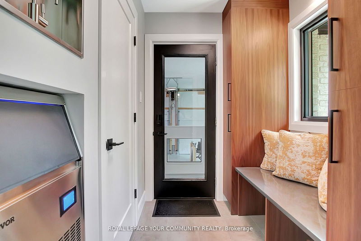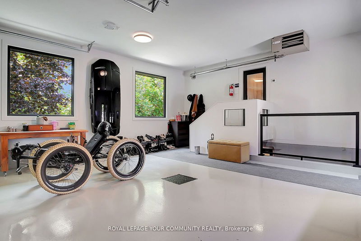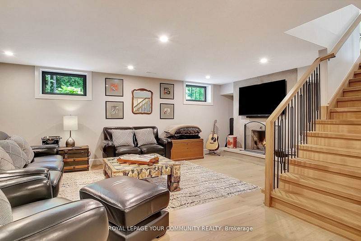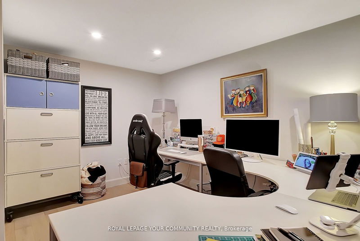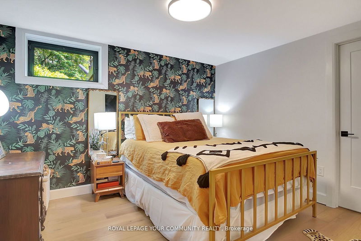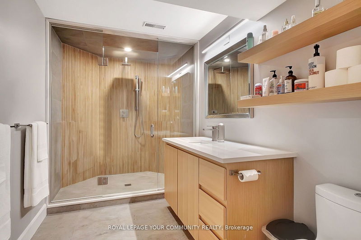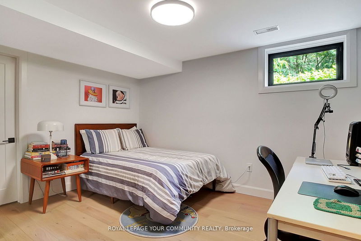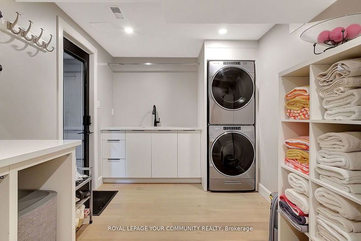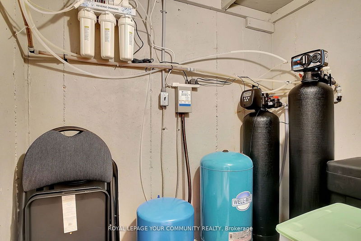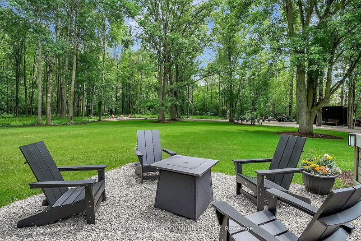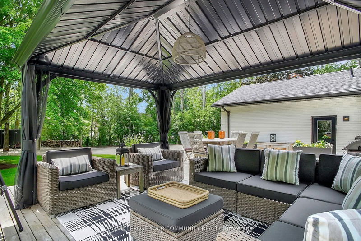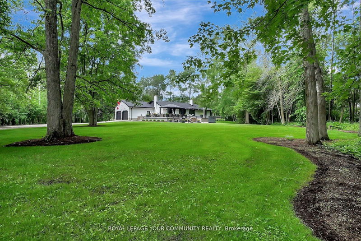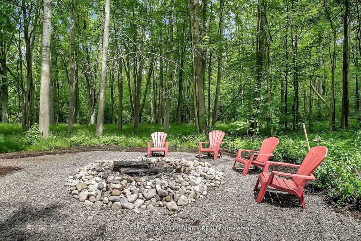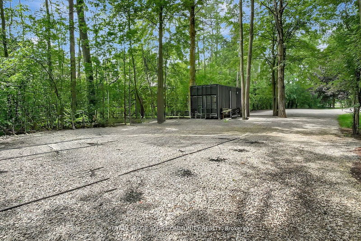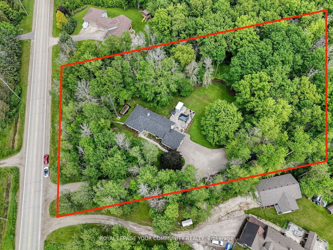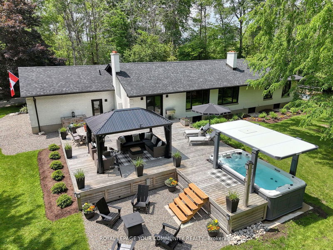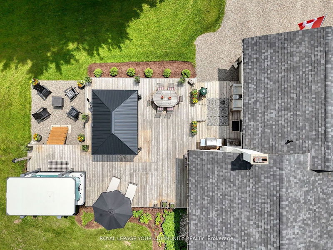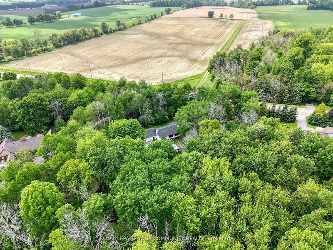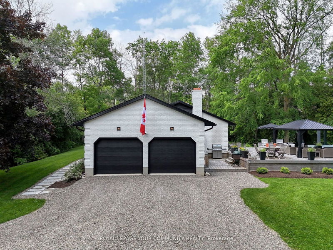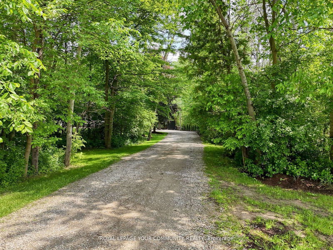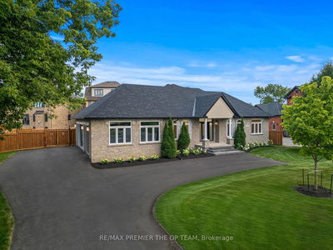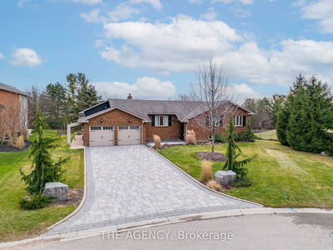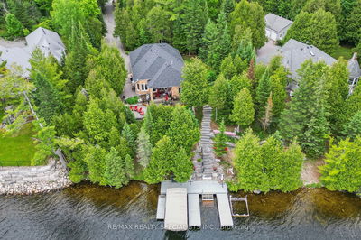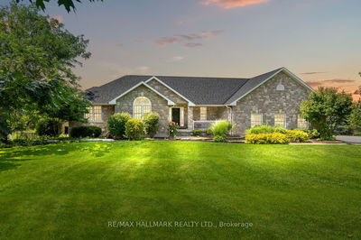Discover luxury, privacy and nature in this beautifully renovated bungalow with quality furnishings, high ceilings, and noise barrier windows. This serene home features 3+2 bedrooms at approx 2400 sq ft and offers a combined 4000 sq ft of living space on 2 tree-lined acres, just 10 minutes from downtown Guelph, Fergus, and Elora.Enjoy local amenities like shops, restaurants, Cox Winery, and the University of Guelph, while surrounded by nature, horse farms, parks, and trails for year-round activities. Perfect for entertaining, the yard includes a spa pool, sun deck, and ample space for gatherings. The home has triple pane windows, multiple parking spots, and a bright heated garage with a 10.3 ft ceiling and walk-up access. The lower level is ideal for family or extended family living, contains proper egress windows. Two accessory units are permitted, one in an ancillary building. Add'l amps are built in for the pool and future needs. This home offers a unique blend of luxury and nature, close to all amenities. 2nd & 3rd main floor bed can easily be combined to form another primary bedroom with ensuite (Inquire for details/layout). ALL Renovations/appliances done in last 2 yrs.
详情
- 上市时间: Monday, September 23, 2024
- 3D看房: View Virtual Tour for 22-7745 Wellington Road
- 城市: Guelph/Eramosa
- 社区: Rural Guelph/Eramosa
- 交叉路口: Wellington Rd22/ Highway 6
- 详细地址: 22-7745 Wellington Road, Guelph/Eramosa, N1H 6J2, Ontario, Canada
- 家庭房: Floor/Ceil Fireplace, Hardwood Floor, W/O To Sundeck
- 厨房: Double Sink, Quartz Counter, Modern Kitchen
- 客厅: Floor/Ceil Fireplace, Hardwood Floor, Sunken Room
- 挂盘公司: Royal Lepage Your Community Realty - Disclaimer: The information contained in this listing has not been verified by Royal Lepage Your Community Realty and should be verified by the buyer.

