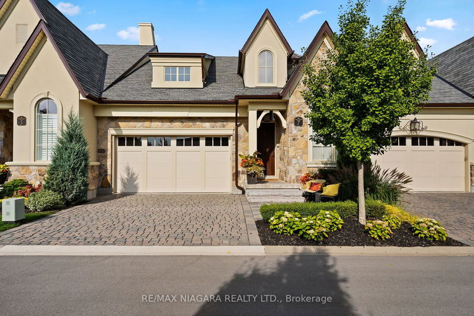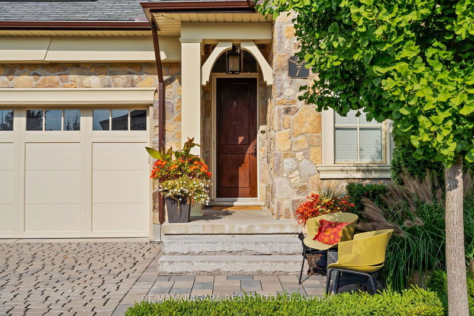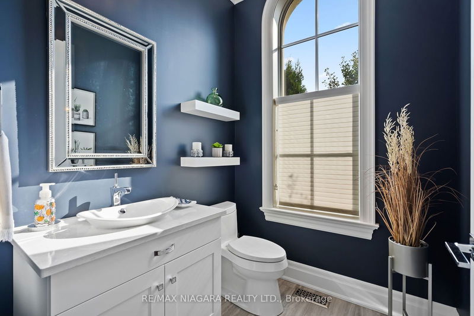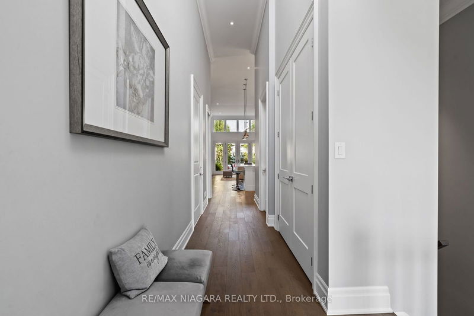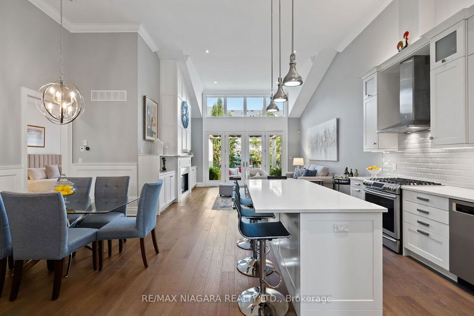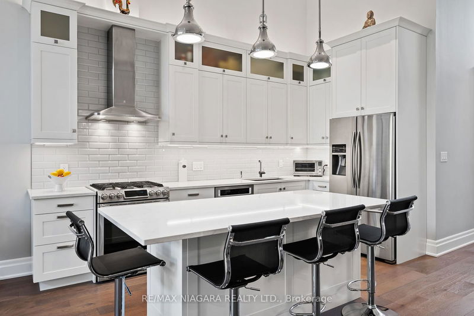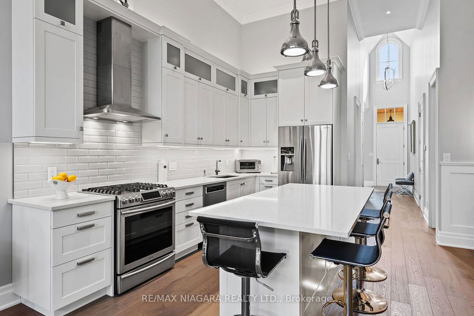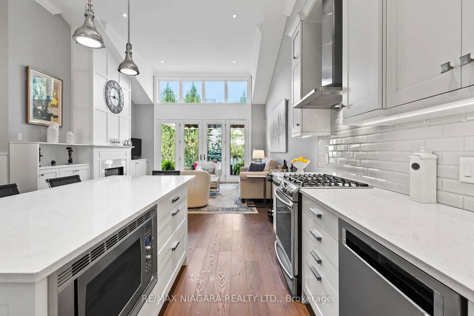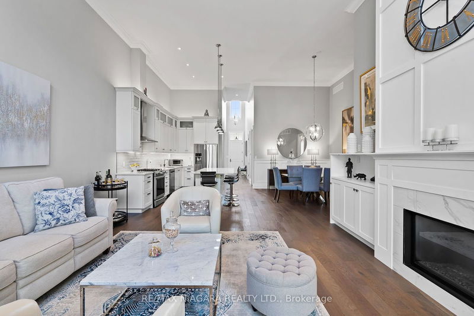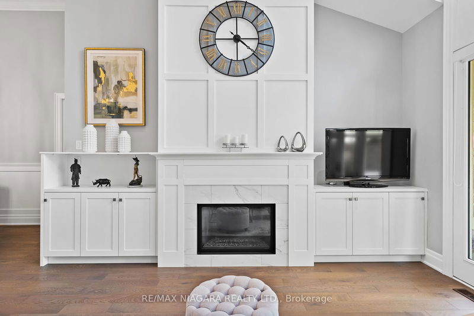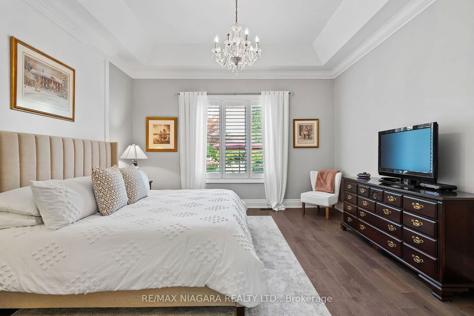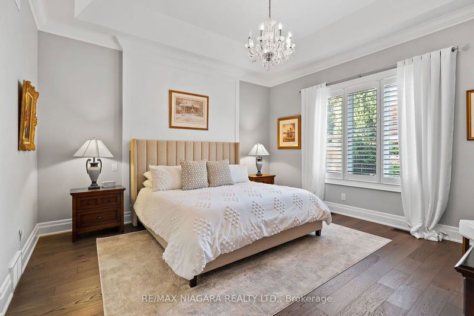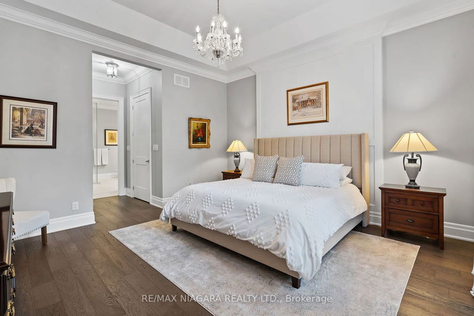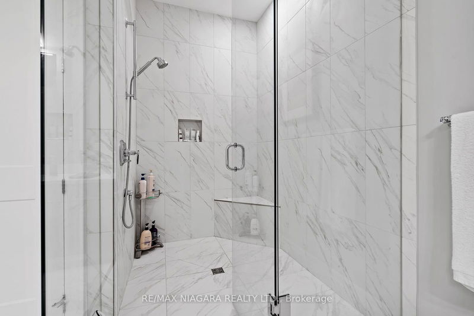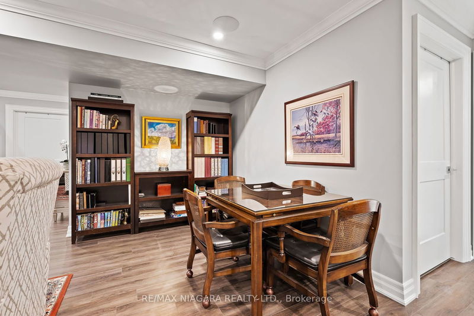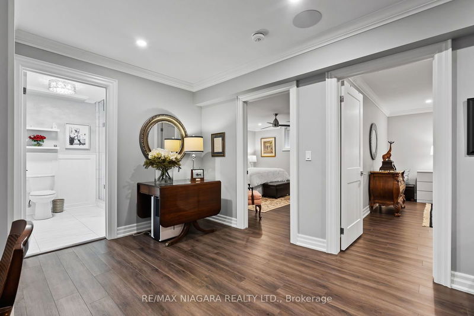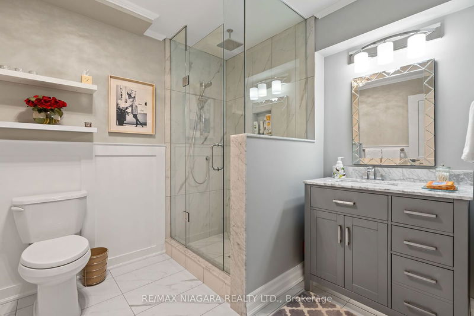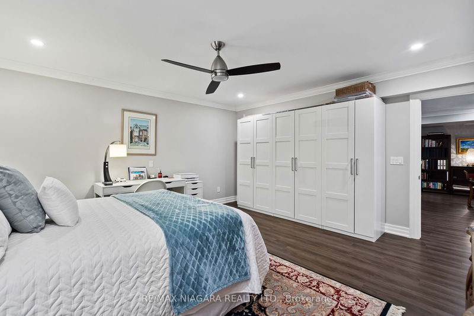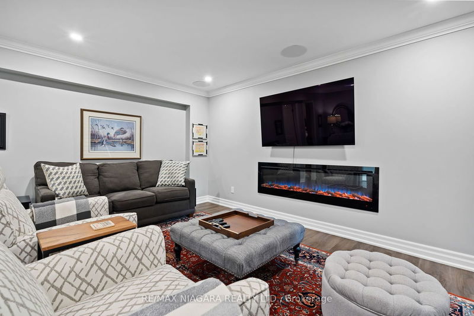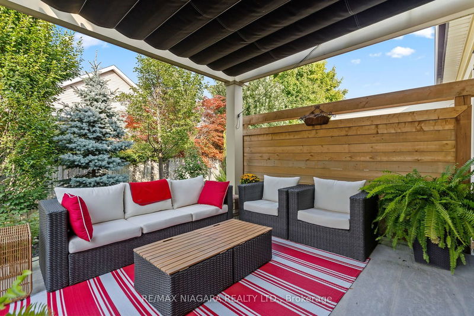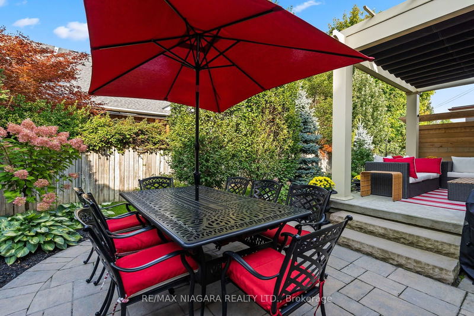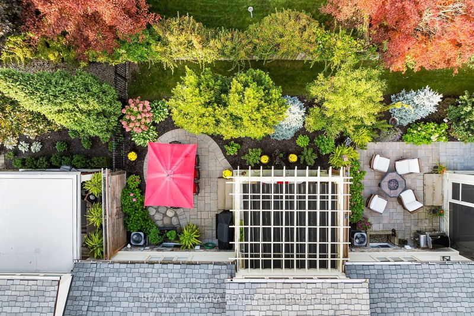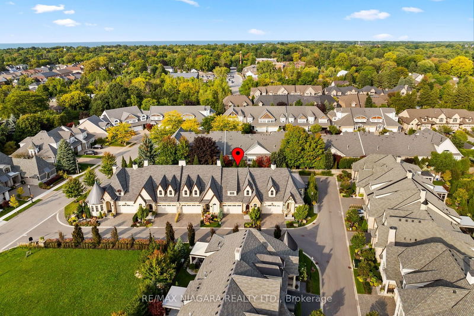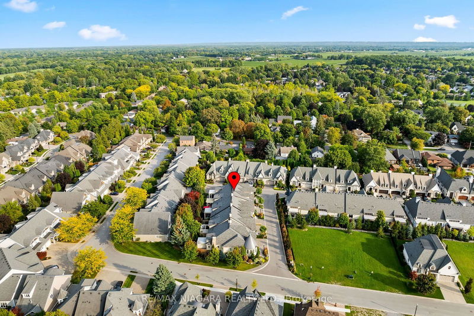This is an exceptional opportunity in one of the most desirable new communities in Old Town, Niagara-on-the-Lake. This custom-built GATTA villa bungalow, only six years old, offers a unique chance to own in a fully sold-out development of FREEHOLD bungalow townhomes. Each villa in this community is custom-designed to meet the specific needs of the owner, making this listing a rare find. Located just a short walk from shops, wineries, The Shaw Theatre, fine dining, Lake Ontario, and the community center, this home offers the perfect balance between convenience and tranquility, tucked away from the busy atmosphere of Queen St. Inside, you'll find over 2,600 sq. ft. of meticulously finished living space, with soaring 10' and 14' ceilings, premium fixtures, a spacious primary bedroom with a luxurious ensuite featuring heated floors and under-cabinet lighting, engineered hardwood throughout, a walk-in pantry with a wine fridge, and a double garage with a cobblestone driveway. The professionally finished basement includes a theater/rec room, a large bedroom with an oversized window, an additional room that can serve as a bedroom or office, and a full bathroom with heated floors and under-cabinet lightingcreating a comfortable, spa-like retreat for guests. Outdoors, the beautifully landscaped backyard is a private oasis, complete with a pergola-covered porch (14' x 12') with a retractable sunshade, and a lower stone patioideal for enjoying the Niagara lifestyle while grilling on your natural gas BBQ. Homes in this community dont stay on the market long, so dont miss out! The road fee is $150/month, and the home remains FREEHOLD, offering incredible value.
详情
- 上市时间: Friday, September 20, 2024
- 城市: Niagara-on-the-Lake
- 交叉路口: King St & Cottage St
- 厨房: Crown Moulding, Open Concept
- 客厅: Crown Moulding, Fireplace, French Doors
- 挂盘公司: Re/Max Niagara Realty Ltd. - Disclaimer: The information contained in this listing has not been verified by Re/Max Niagara Realty Ltd. and should be verified by the buyer.



