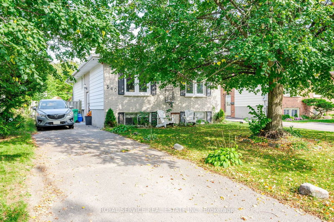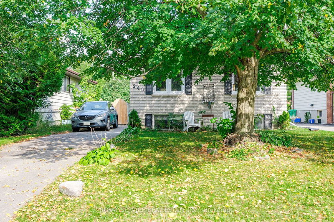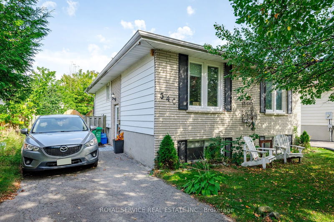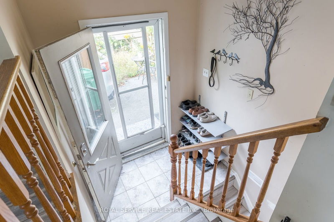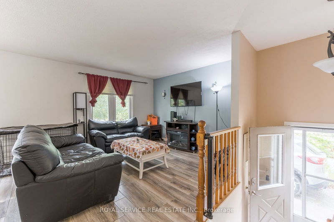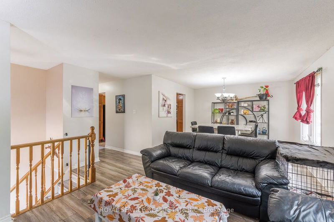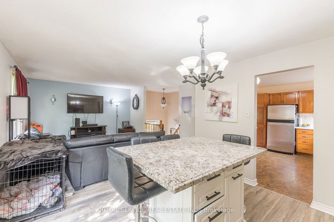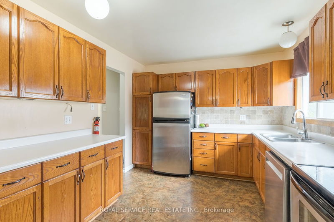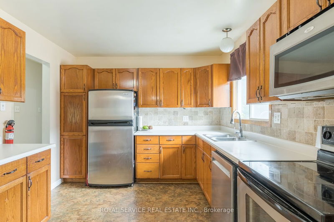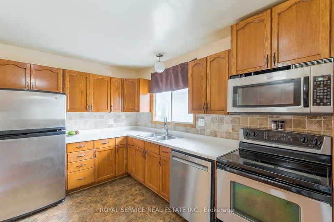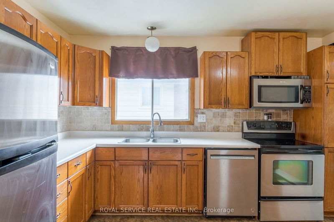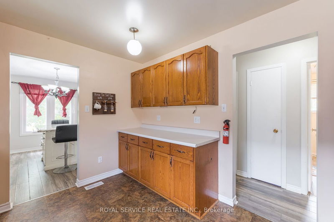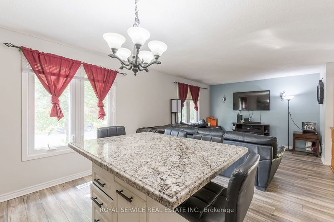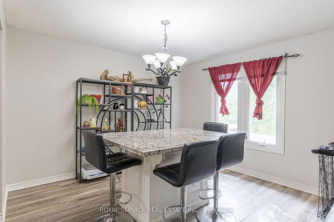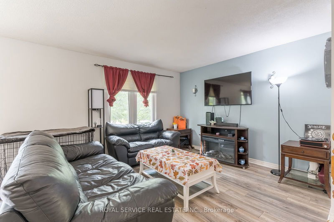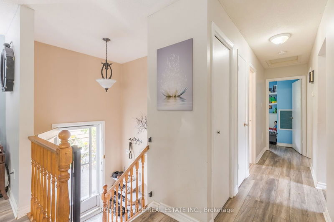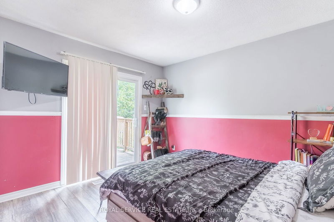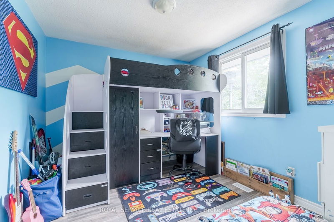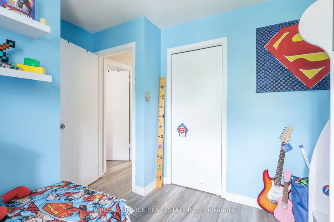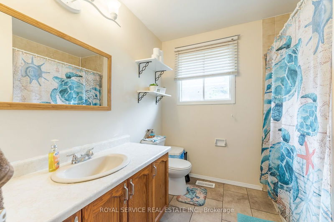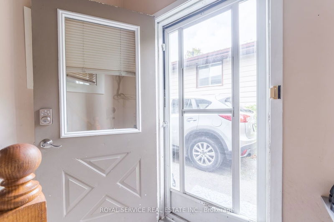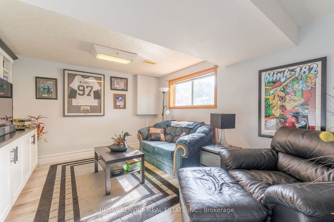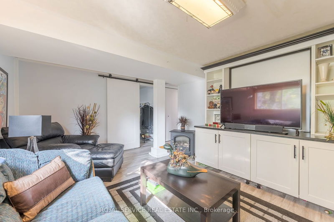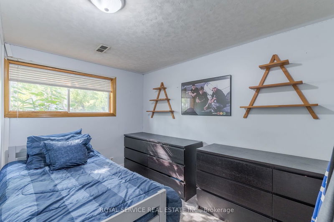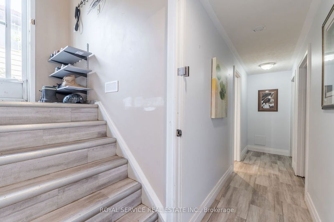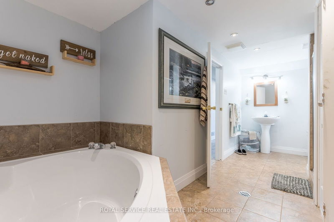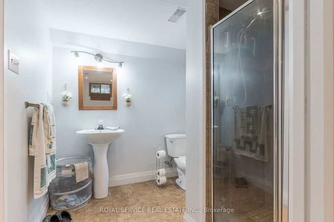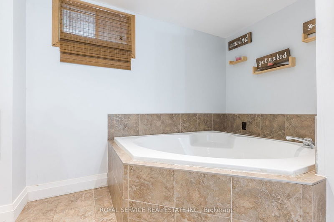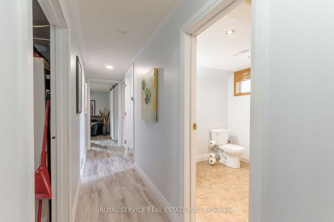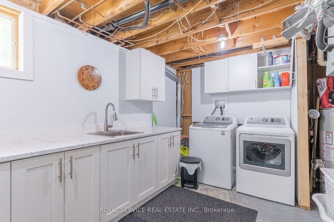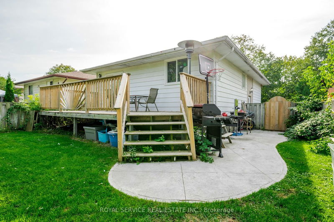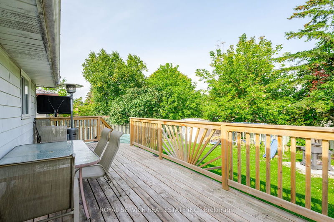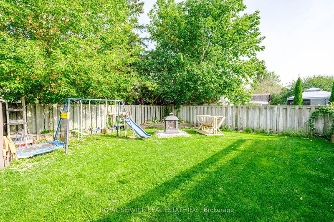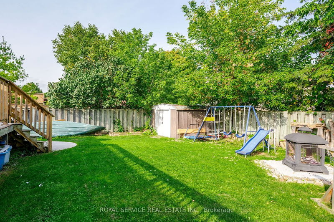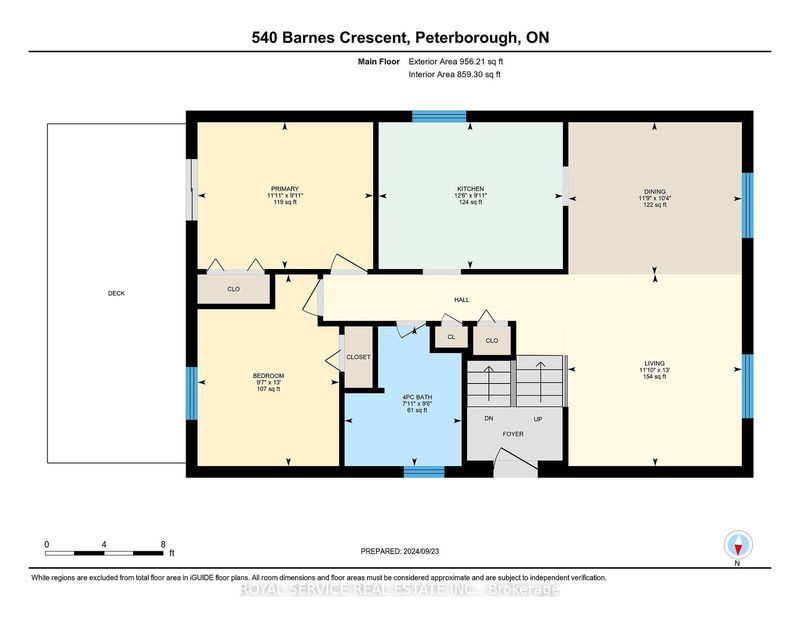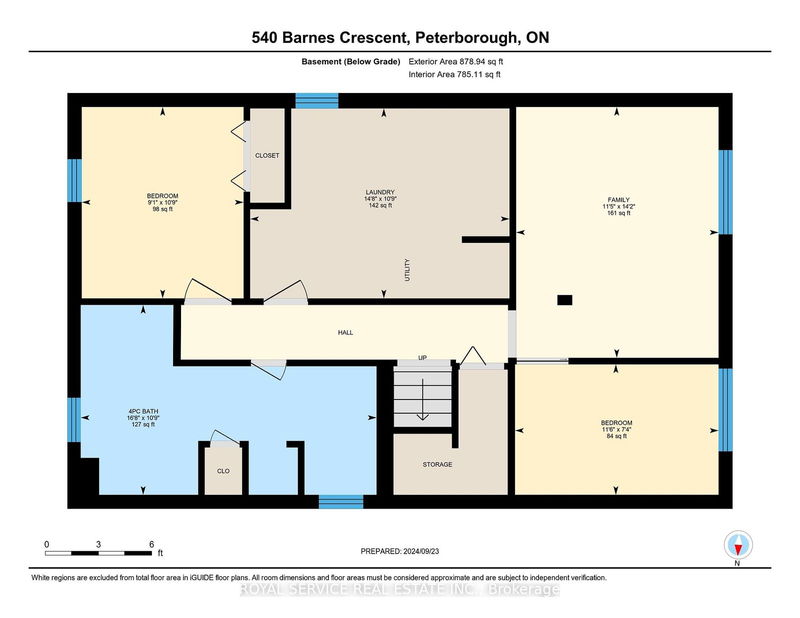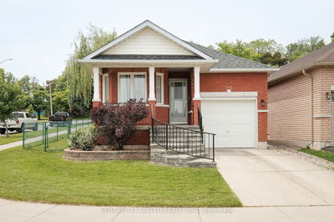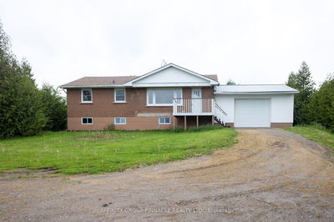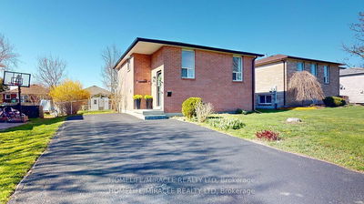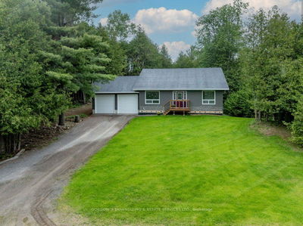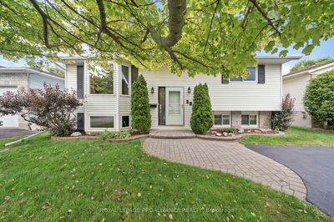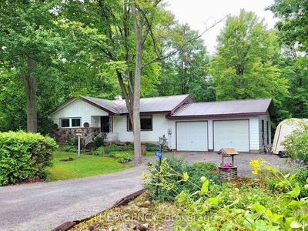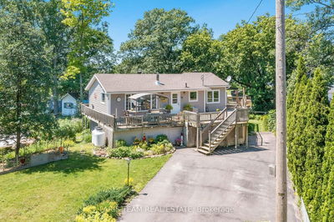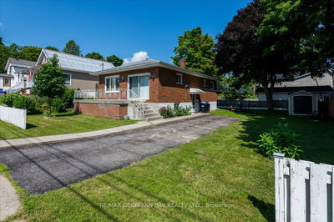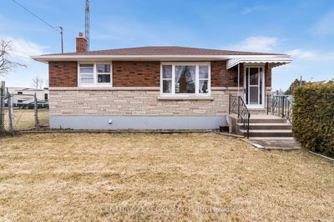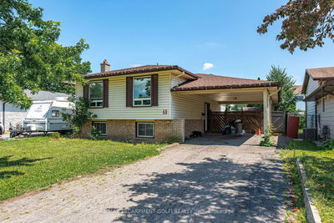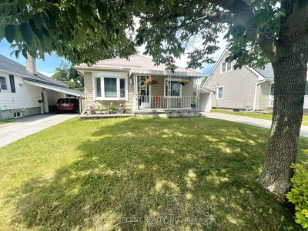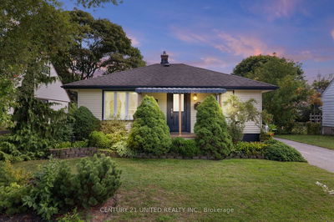Welcome to 540 Barnes Crescent! Nestled in Peterborough's sought-after south end, this raised bungalow offers a perfect sanctuary for families looking to create cherished memories. Just a few minutes from Highway 115, this home is ideally positioned close to parks, recreational areas, & great schools, making it a superb choice for comfort & convenience.Step inside to discover a welcoming living room that flows effortlessly into a cozy dining area, perfect for family meals & gatherings.The kitchen features spacious countertops & newer appliances.The main floor is well-designed with a primary bedroom that features direct access to a large back deck, providing a private outdoor retreat. Another bedroom & a four-piece bathroom complete this level.The lower level of this home introduces added space with two more bedrooms, a family room & a spacious laundry/utility area. Another four piece bathroom equipped with a soaker tub offers a spa-like experience.One of the standout features of this home is its expansive & fully fenced backyard.Whether you're hosting a lively outdoor gathering or enjoying a quiet afternoon soaking up the sun, this space provides a versatile setting for all occasions.Don't miss the opportunity to call this property your new home. With its welcoming layout & prime location, 540 Barnes Crescent is waiting to be filled with new life & laughter. Come & see why this should be your next move!
详情
- 上市时间: Monday, September 23, 2024
- 3D看房: View Virtual Tour for 540 Barnes Crescent
- 城市: Peterborough
- 社区: Otonabee
- 交叉路口: Erskine Ave/Barnes Cres
- 详细地址: 540 Barnes Crescent, Peterborough, K9J 7Z3, Ontario, Canada
- 厨房: Main
- 客厅: Main
- 家庭房: Bsmt
- 挂盘公司: Royal Service Real Estate Inc. - Disclaimer: The information contained in this listing has not been verified by Royal Service Real Estate Inc. and should be verified by the buyer.

