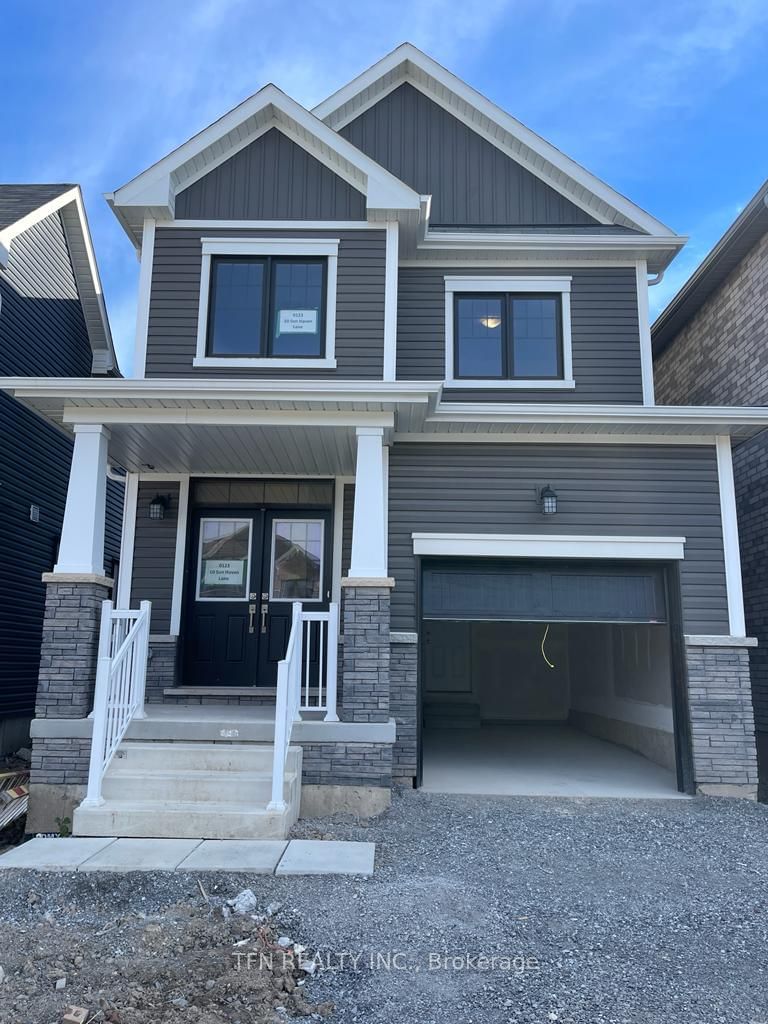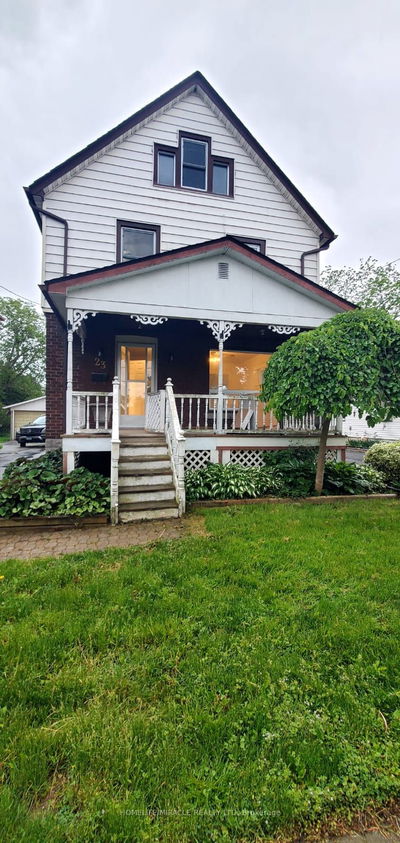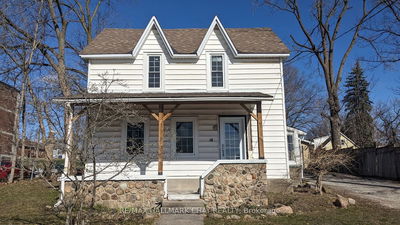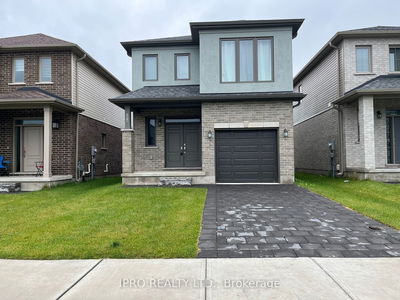Be the first to embrace open-concept living in this stunning new home! Nestled in the family-friendly Calderwood Community, it offers a desirable lifestyle! Enter through the grand foyer following the stained hardwood hallway to discover the powder room, laundry room, and access to your private garage. Continue into the sun-filled main area, featuring upgraded stained hardwood floors, a spacious great room, a yard-access breakfast area, and an inviting eat-in kitchen. Designed for convenience, the upgraded kitchen boasts cabinets, stainless steel appliances and a stained oak staircase to find three bright bedrooms. The primary bedroom is a luxurious retreat with a walk-in closet and a private ensuite bathroom with a separate stand-up shower and soaker tub. The second and third bedrooms are generously sized offering slider closets and large windows. Ideal for small families or downsizers, this home is perfectly located near Hwy 406, Clifton Hill, Shopping, Schools and more!
详情
- 上市时间: Thursday, September 19, 2024
- 城市: Thorold
- 交叉路口: Sun Haven Lane & Vanilla Trail
- 详细地址: 10 Sun Haven Lane, Thorold, L2V 0K6, Ontario, Canada
- 厨房: Tile Floor, Stainless Steel Appl
- 挂盘公司: Tfn Realty Inc. - Disclaimer: The information contained in this listing has not been verified by Tfn Realty Inc. and should be verified by the buyer.





























