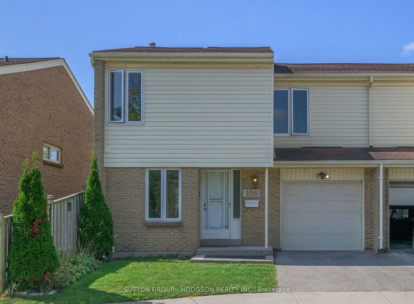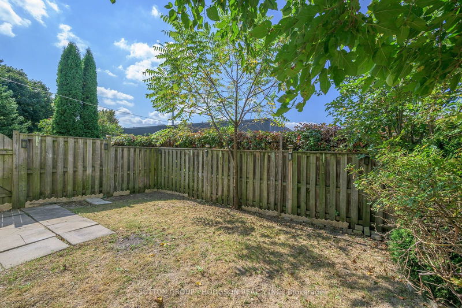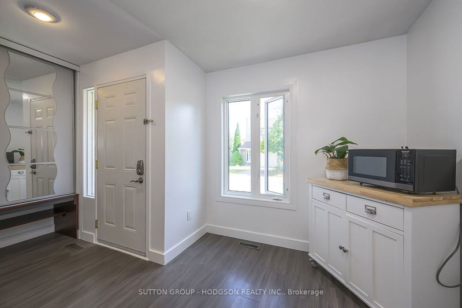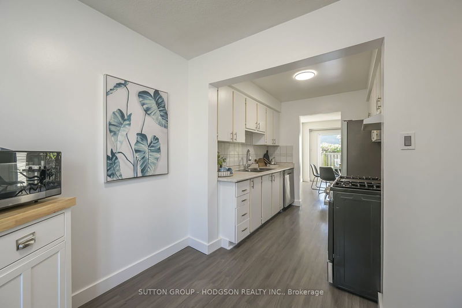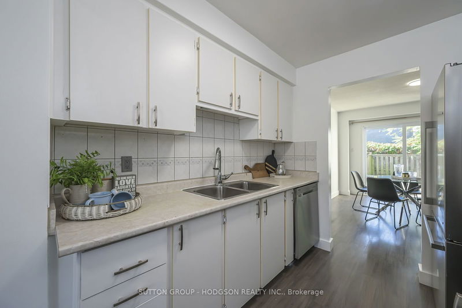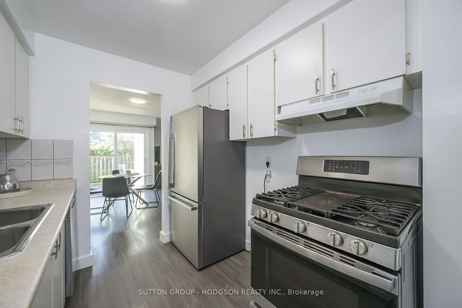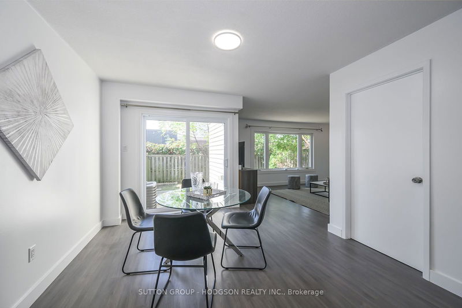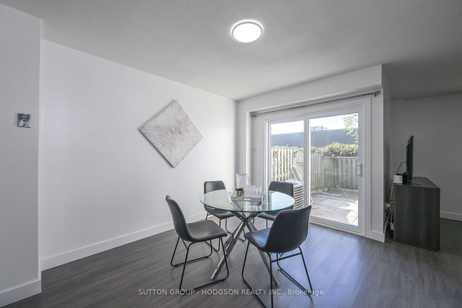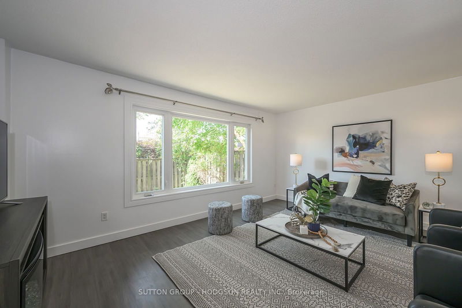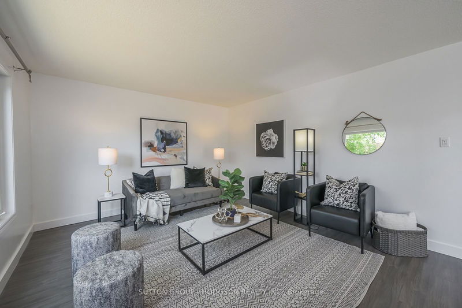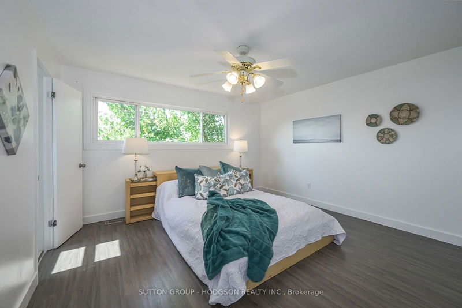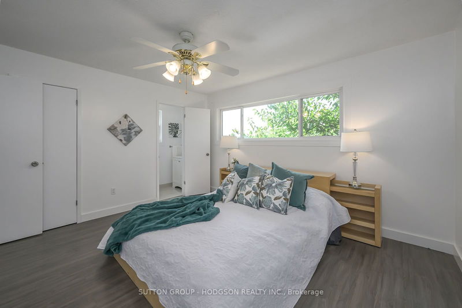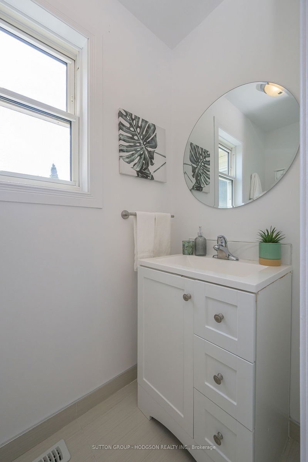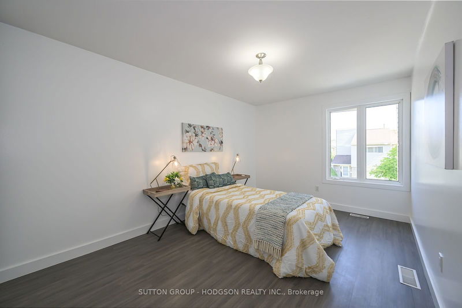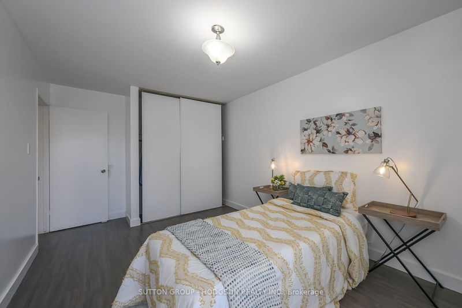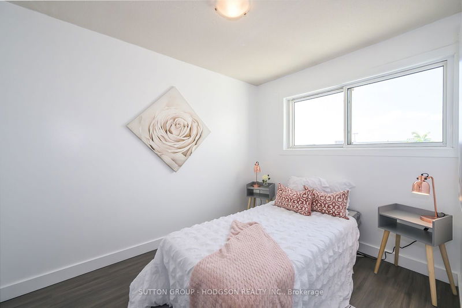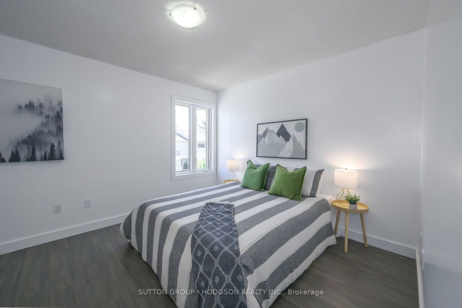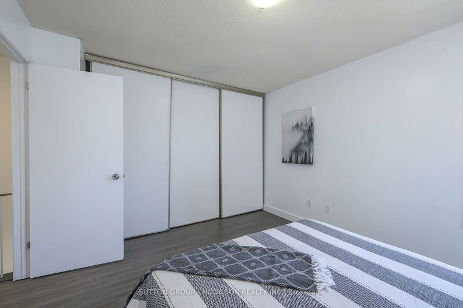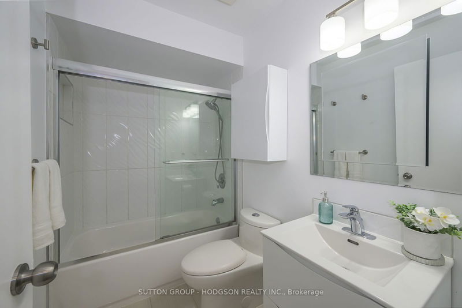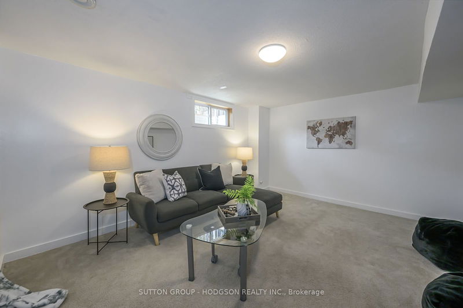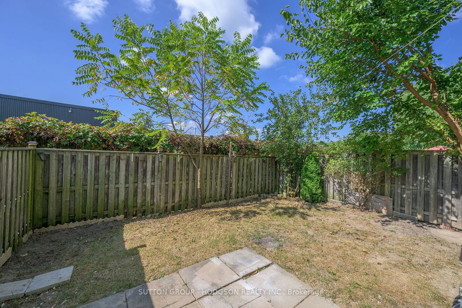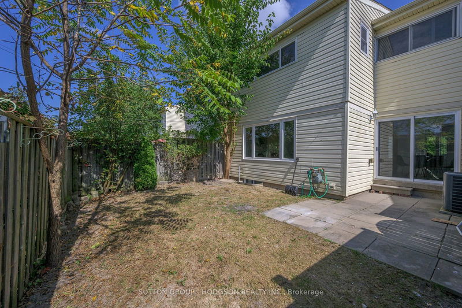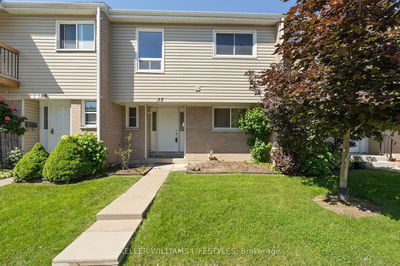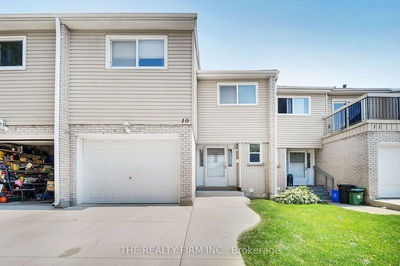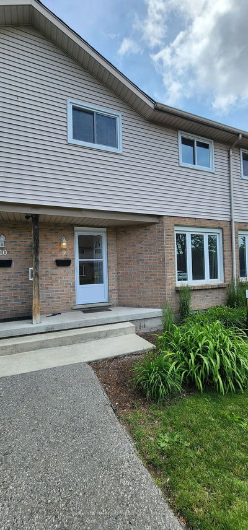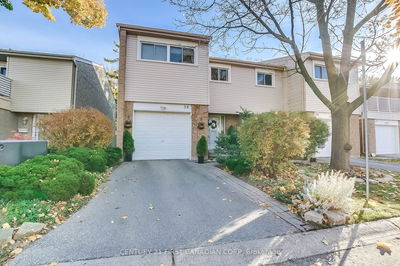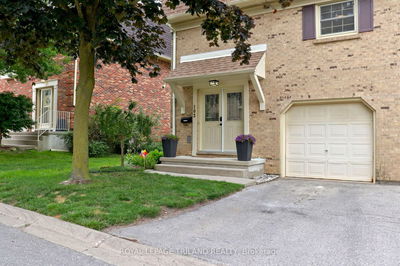This spacious South End condo offers a rare combination of size, privacy, and modern. With four exceptionally large bedrooms, it provides the room you need, whether you're looking for extra space to work from home or simply want more living space. The bright and expansive living room, complete with a large window that floods the space with natural light and offers a serene view of the private yard. The kitchen offers plenty of cabinet and counter space, perfect for preparing meals. It opens directly to the dining room, which is spacious enough for family get-togethers or entertaining during the holidays. Inside entry from the garage add to the thoughtful layout of the main floor. Upstairs, you'll be impressed by the size of the four bedrooms, each offering more space than expected and generous closets. The primary bedroom boasts a handy 2-piece ensuite. The modernized main bath serves the remaining bedrooms with a contemporary design, providing both function and style. The inviting lower level offers a versatile area for relaxation or as an extension of your entertaining space. The laundry room is also located on this level, along with ample storage. Recent updates, including the owned, on demand hot water tank, furnace and central air, ensure that the home remains comfortable throughout the year. One of the standout features of this condo is the private, fully enclosed yard a rare find that offers a retreat for outdoor living for hosting summer barbecues. The garage is great for car parking and storage. This condos location provides the best of both worlds: a quiet and private home with easy access to shopping, parks, community centers, hospitals, and major highways. Its a perfect fit for those seeking a low-maintenance lifestyle with ample space to live and relax.
详情
- 上市时间: Friday, September 20, 2024
- 3D看房: View Virtual Tour for 196-700 Osgoode Drive
- 城市: London
- 社区: South Y
- 交叉路口: Adelaide St. S.
- 详细地址: 196-700 Osgoode Drive, London, N6E 2H1, Ontario, Canada
- 厨房: Main
- 客厅: Main
- 家庭房: Lower
- 挂盘公司: Sutton Group - Hodgson Realty Inc. - Disclaimer: The information contained in this listing has not been verified by Sutton Group - Hodgson Realty Inc. and should be verified by the buyer.

