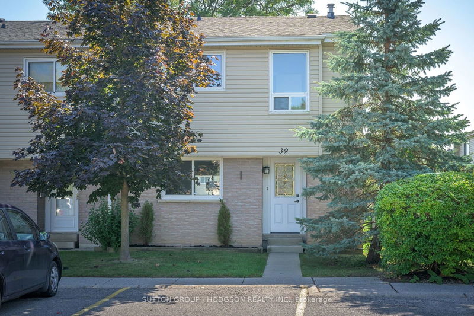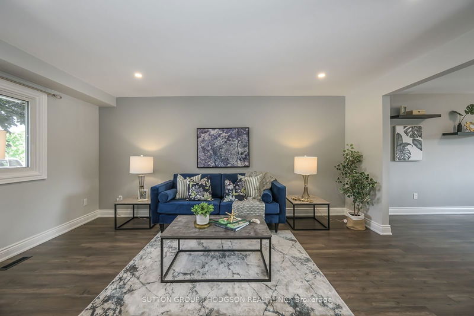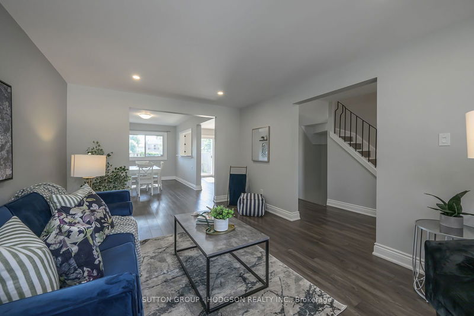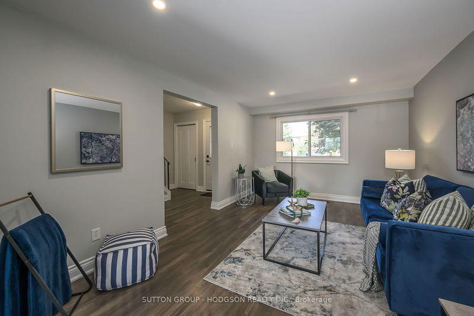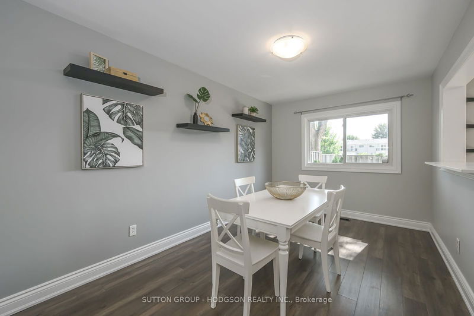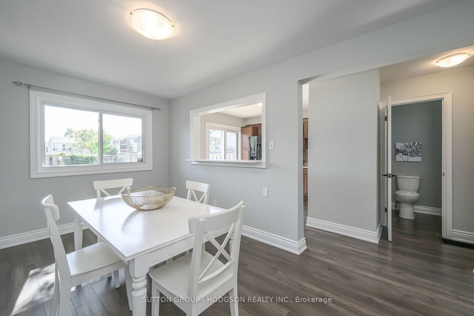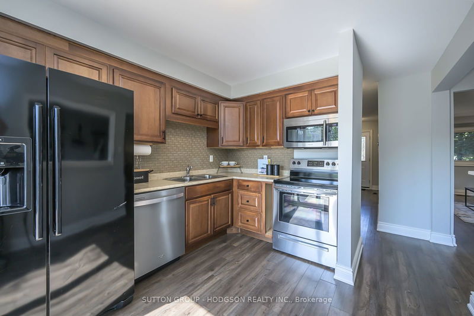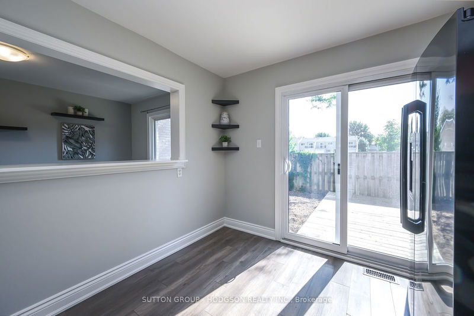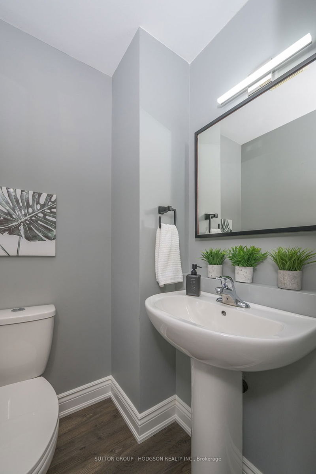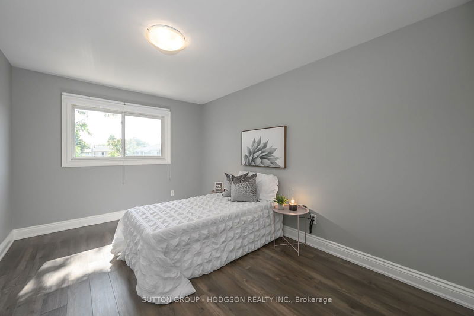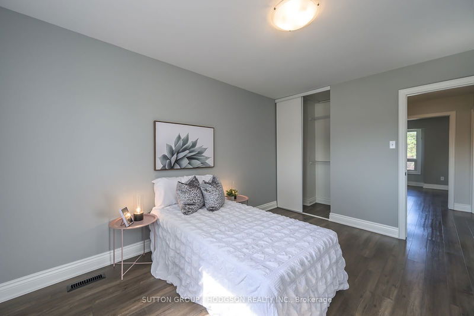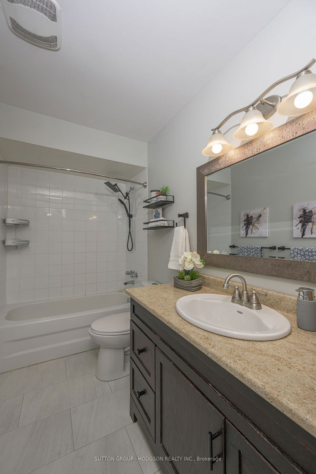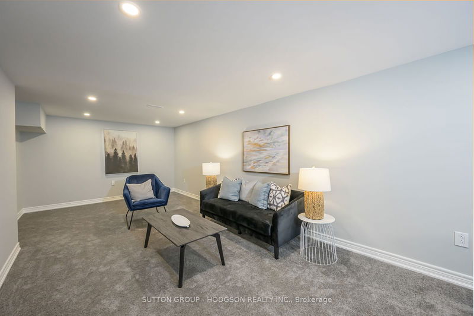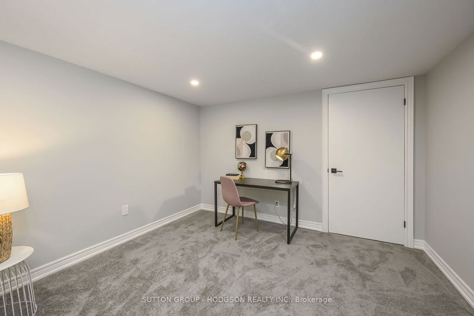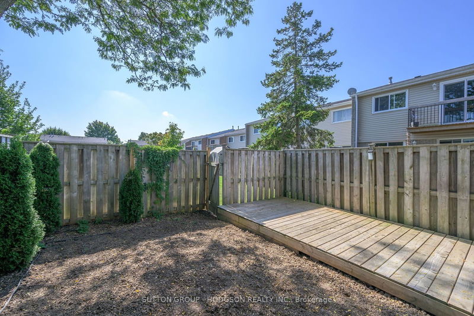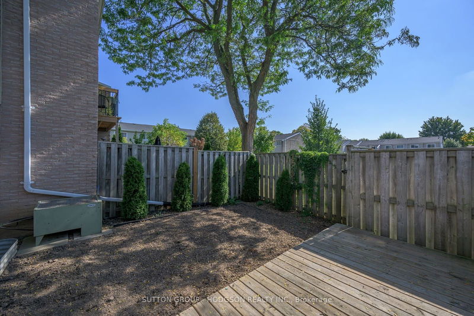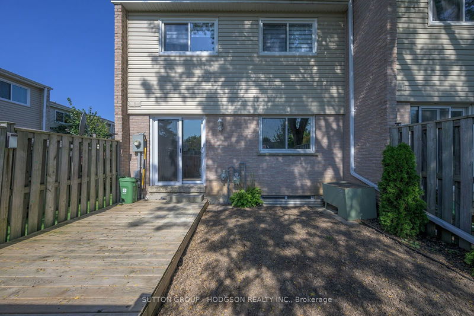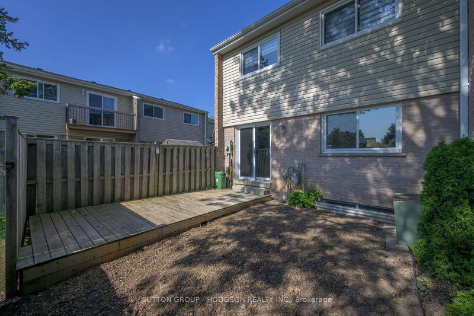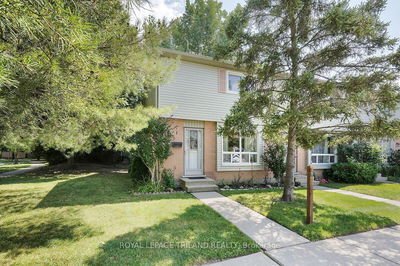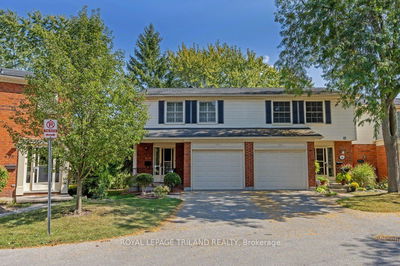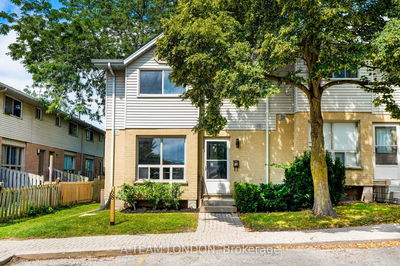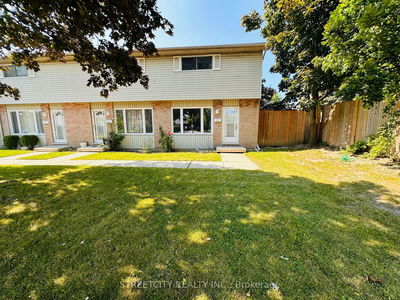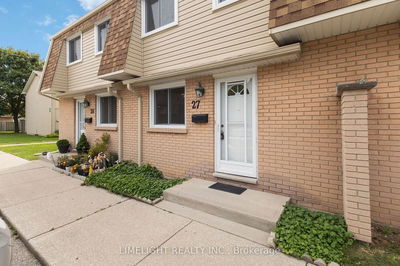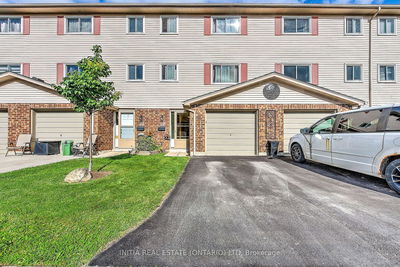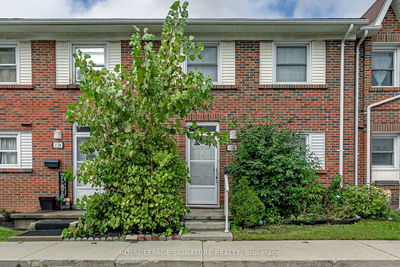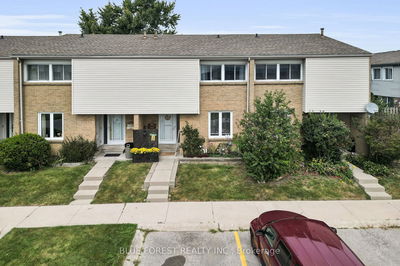This charming condo in a desirable South End complex is the perfect opportunity for first-time buyers to start building equity or those looking to downsize. From the moment you step inside, youll appreciate the care and attention given to the updates, which include modern flooring, updated trim, and stylish lighting throughout. The spacious living room welcomes you with a large window that lets in plenty of natural light, creating an inviting space to relax or entertain. Open to the living area is the generously sized dining room, complete with a convenient pass-through to the kitchen, giving the home a more open and connected feel. The kitchen boasts rich maple cabinetry, plenty of counter space, and room to add an island if desired, plus a walkout to your private deck for easy outdoor dining or relaxation. A chic powder room completes the main level, adding practicality and style. Upstairs, youll find three well-appointed bedrooms, including a large primary with ample closet space. The main bathroom offers a fresh, modern vibe. The newly updated (2024) lower level is a great bonus space, perfect for a rec room providing plenty of room to expand or unwind then add in plenty of storage space, making this a great functional space. The fully fenced backyard is ideal for small children and pets, with a lovely deck and green space for outdoor enjoyment. Neutral paint, updated doors and hardware and easy access to major shopping, parks, community centers, hospitals, and 400 series highways make this condo a convenient and smart choice for anyone seeking a low-maintenance lifestyle in a fantastic location.
详情
- 上市时间: Friday, September 20, 2024
- 3D看房: View Virtual Tour for 39-711 Osgoode Drive
- 城市: London
- 社区: South Y
- 交叉路口: Adelaide St. S.
- 详细地址: 39-711 Osgoode Drive, London, N6E 2C8, Ontario, Canada
- 客厅: Main
- 厨房: Main
- 家庭房: Lower
- 挂盘公司: Sutton Group - Hodgson Realty Inc. - Disclaimer: The information contained in this listing has not been verified by Sutton Group - Hodgson Realty Inc. and should be verified by the buyer.

