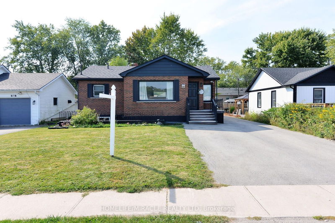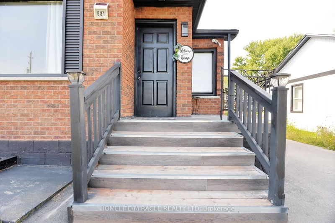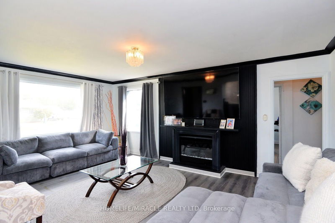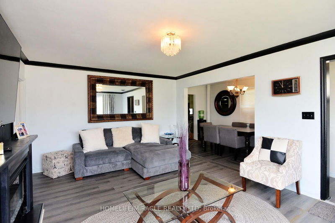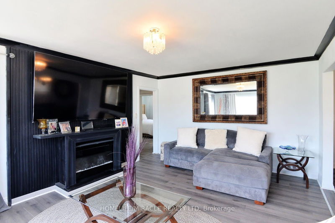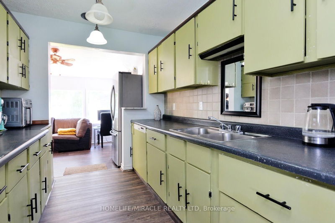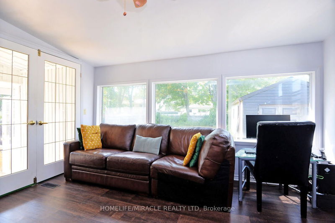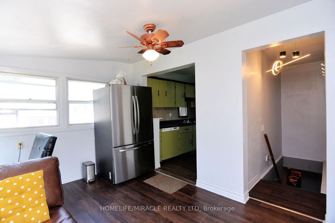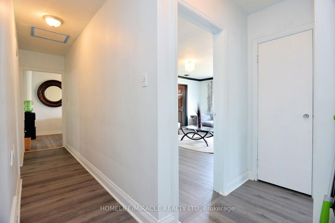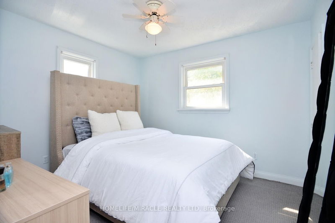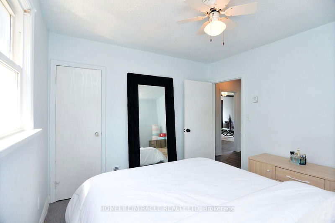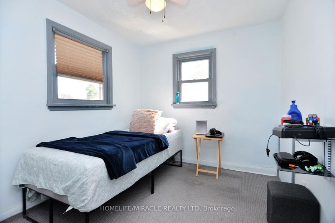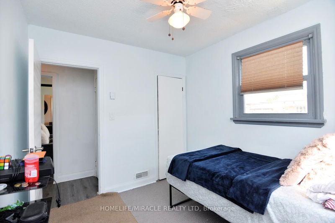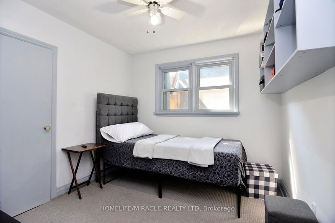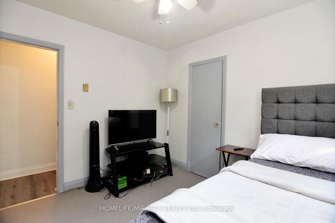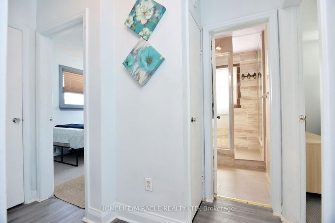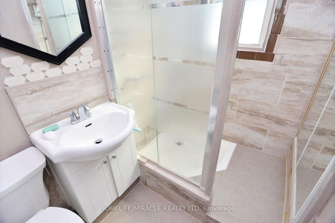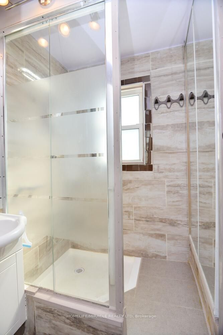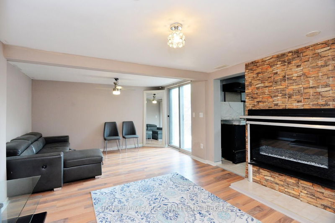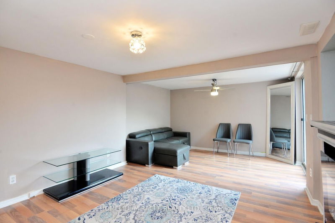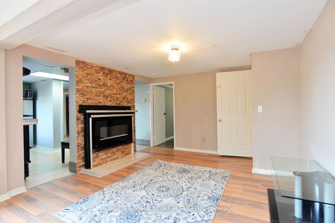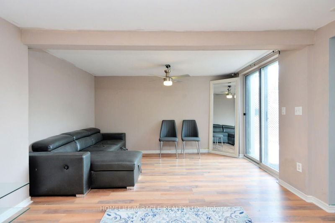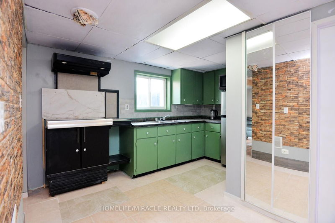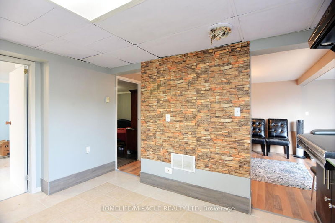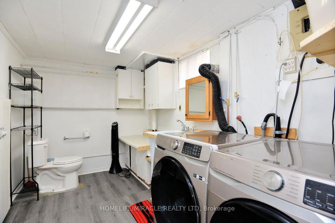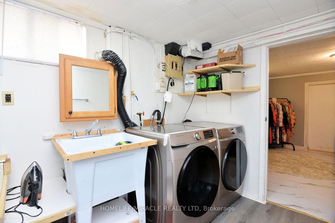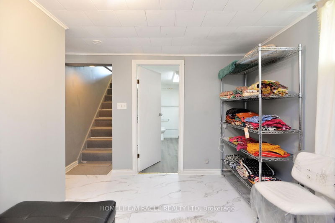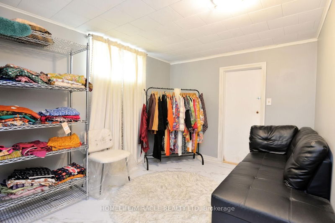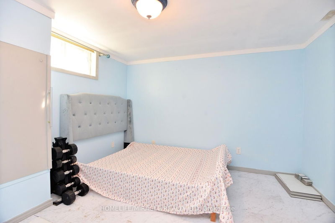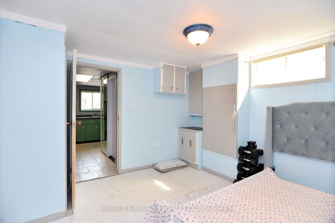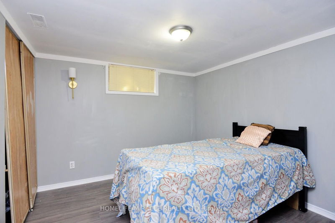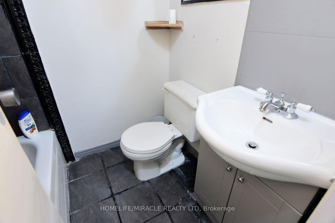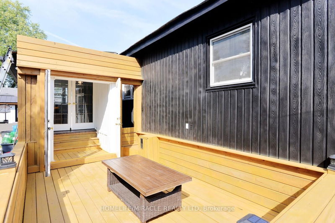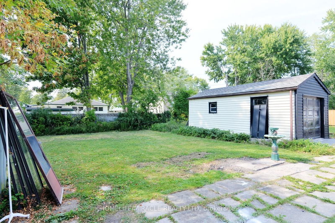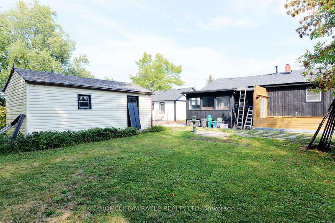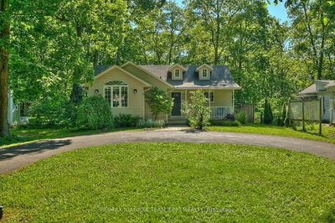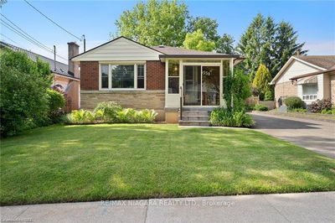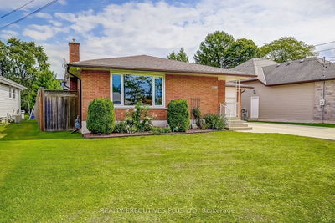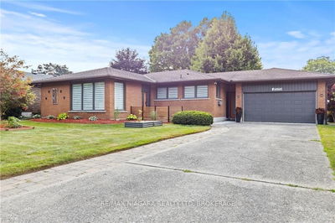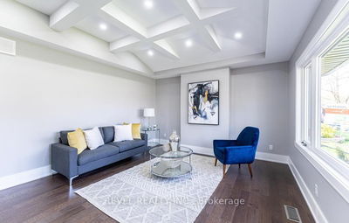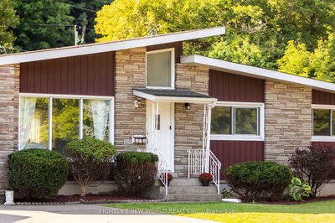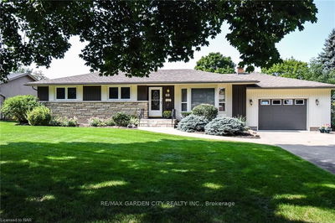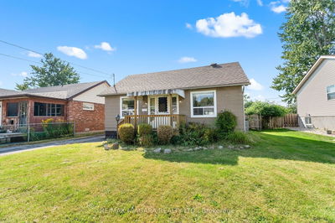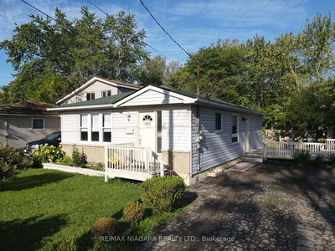"MUST SEE" PRICED TO SELL, CHECK OUT THIS REMARKABLE PROPERTY. HIGHLY SOUGHT AREA OF FORT ERIE. This unique Crescent Park home boasts a fully finished basement with separate entrance. A great additional space that can be used as a recreational area, in-law apartment or rental unit. The upstairs level include 3 bedrooms, spacious living room, dining room, galley kitchen and sunroom leading out to a covered deck overlooking the fenced backyard and detached garage. The lower level offers a fully finished 2 bedroom suite with full kitchen, living and a bath, large living room, private deck, laundry room, cold-storage room, and office space. Conveniently located near schools, shopping and medical centers. Walking distance to friendship trail, public beach access and Lake Erie waterfront. Enjoy your suburban lifestyle with the added option of having a 2nd income. FURNACE AND HEATPUMP/AC 1 YEAR OLD ONLY.DONT MISS THIS GREAT OPPURTUNITY.
详情
- 上市时间: Thursday, September 19, 2024
- 3D看房: View Virtual Tour for 681 Crescent Road
- 城市: Fort Erie
- 交叉路口: CRESCENT ROAD & HOLLYWOOD ROAD
- 详细地址: 681 Crescent Road, Fort Erie, L2A 4R3, Ontario, Canada
- 客厅: Bay Window, Combined W/Dining
- 厨房: B/I Dishwasher, Combined W/Dining
- 厨房: Combined W/Living
- 客厅: Walk-Up, Window
- 挂盘公司: Homelife/Miracle Realty Ltd - Disclaimer: The information contained in this listing has not been verified by Homelife/Miracle Realty Ltd and should be verified by the buyer.

