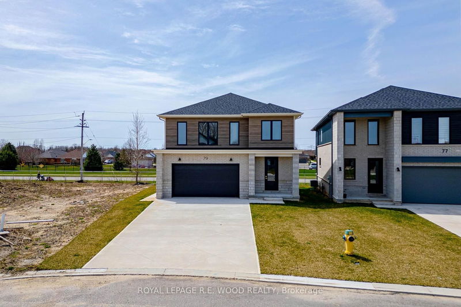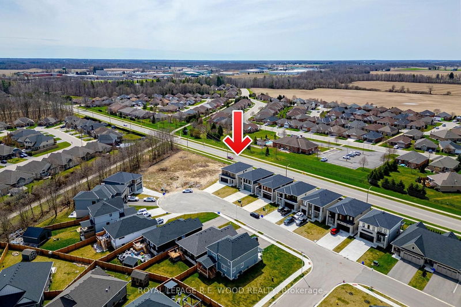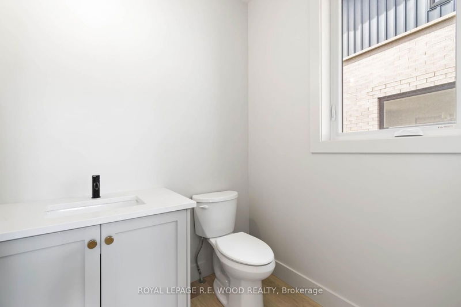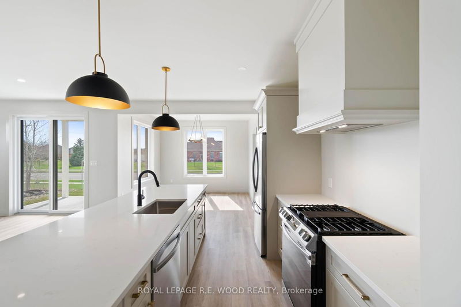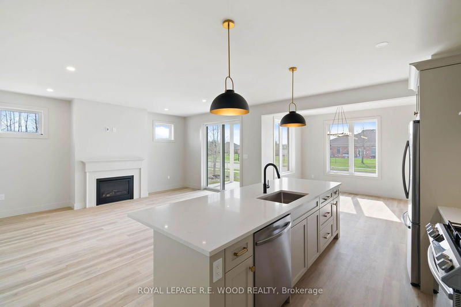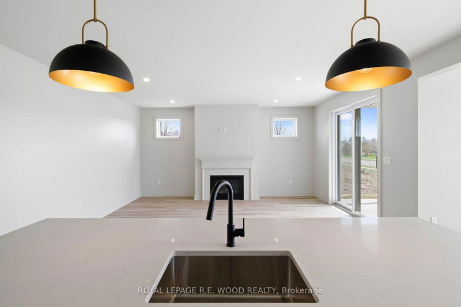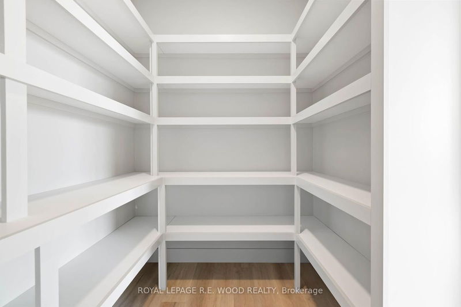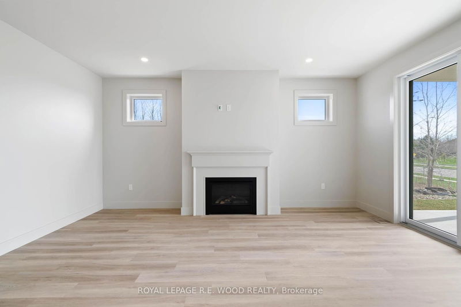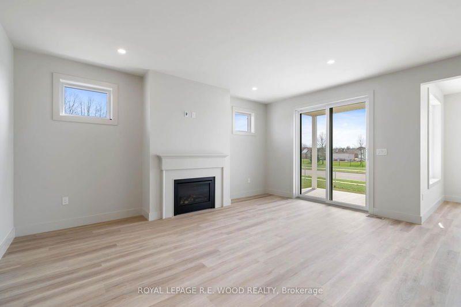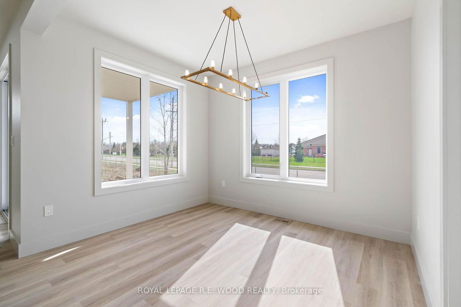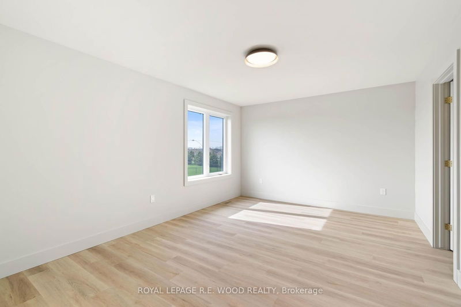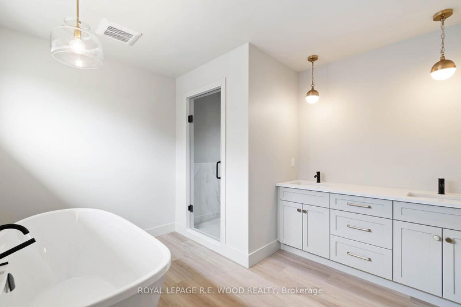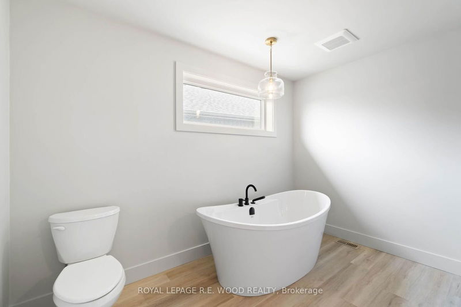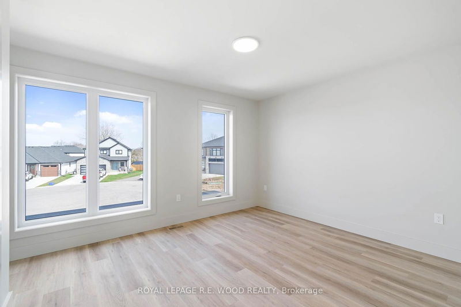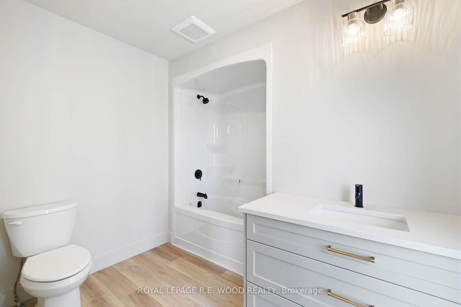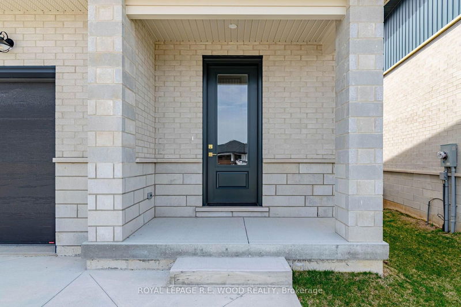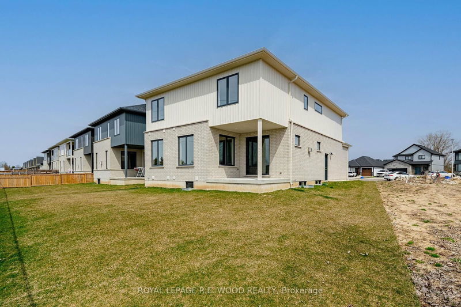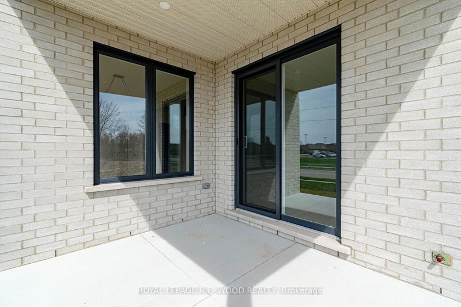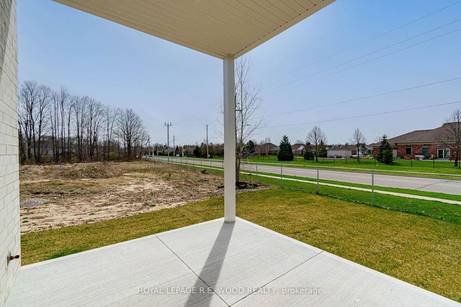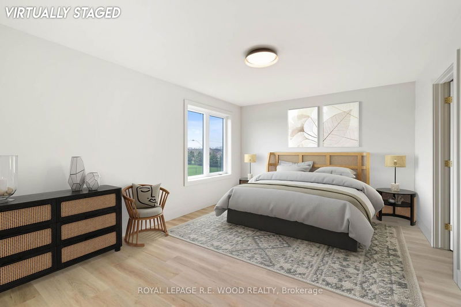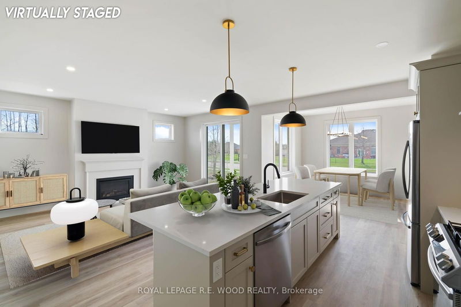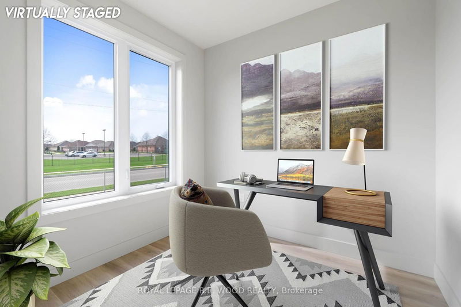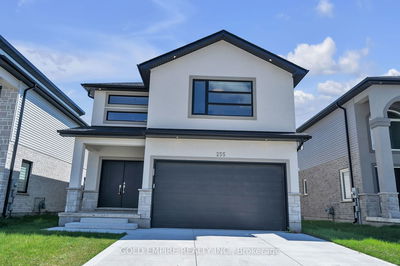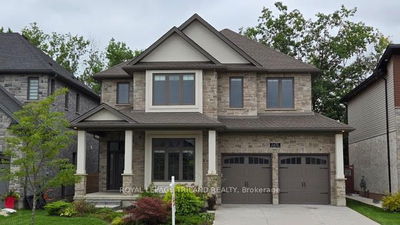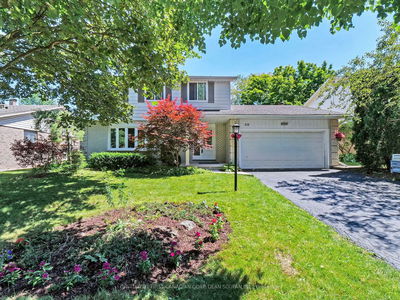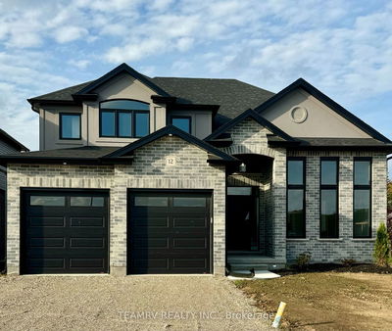This newly built home features a concrete driveway leading to your double-car garage and access to your front door. The open concept design features the kitchen, dining, and living room all in view. The 9 ft ceilings make this space bright and large. The chef's kitchen features a large center island and don't be worried of the lack of storage as you will find hidden pantry with ample space for dried goods and countertop appliance storage. The living room features natural light and a natural gas fireplace as the anchor point of this room. Next to the dining room is a bonus room perfect for another sitting area or home office. The property is zoned R2, perfect for an in-law suite or mortgage helper. The basement awaits your finishing touches, already framed and includes a rough-in kitchen, a rough-in bathroom and a 5th bedroom.
详情
- 上市时间: Friday, September 13, 2024
- 城市: Tillsonburg
- 社区: Tillsonburg
- 交叉路口: West on Trailview Drive
- 详细地址: 79 Trailview Drive, Tillsonburg, N4G 0K1, Ontario, Canada
- 客厅: Ground
- 厨房: Ground
- 挂盘公司: Royal Lepage R.E. Wood Realty - Disclaimer: The information contained in this listing has not been verified by Royal Lepage R.E. Wood Realty and should be verified by the buyer.


