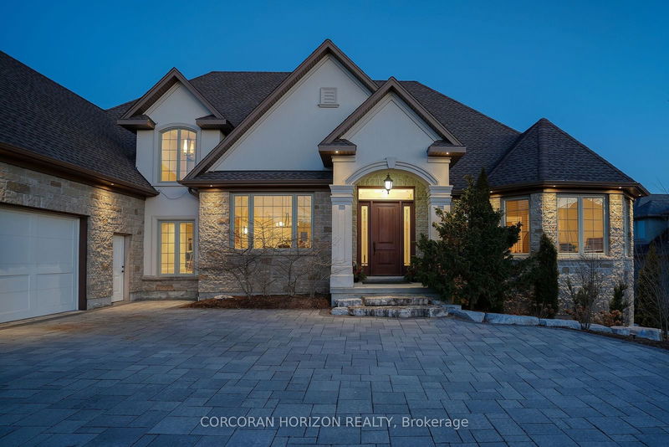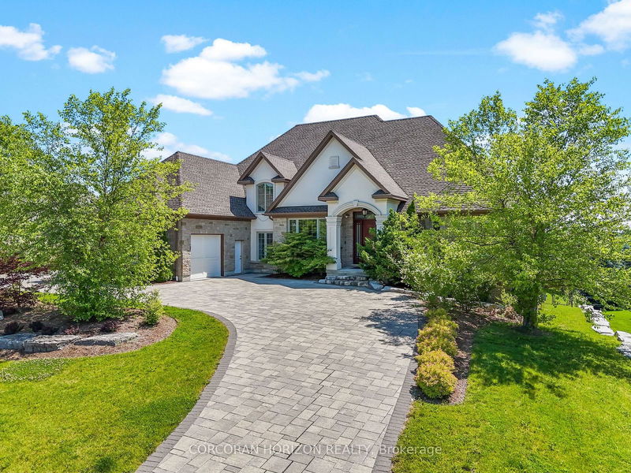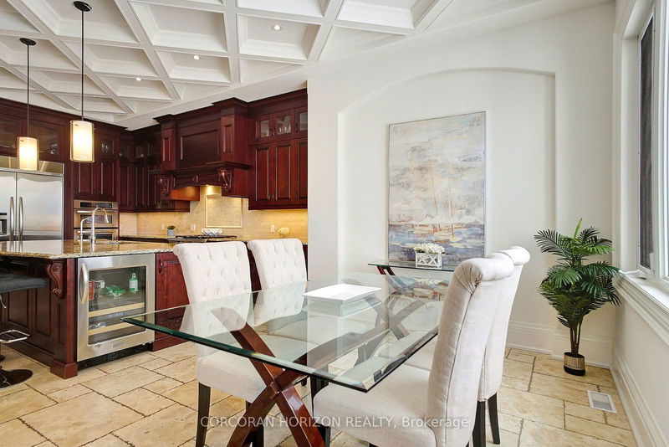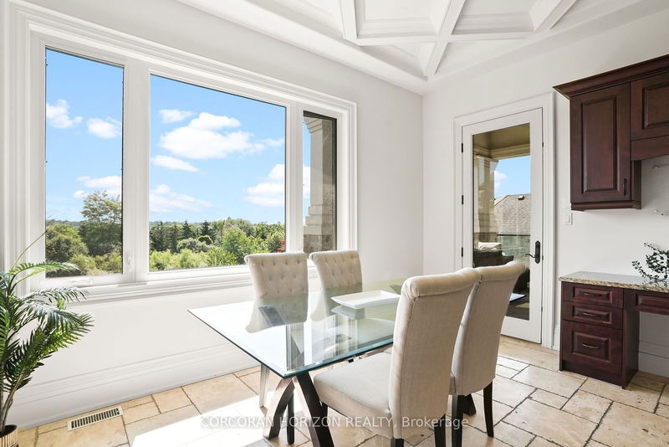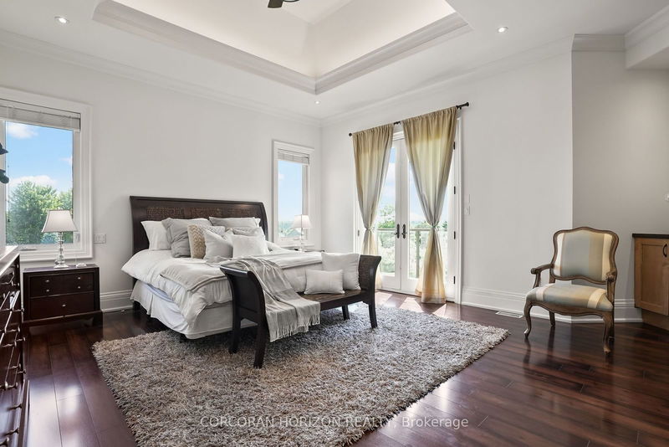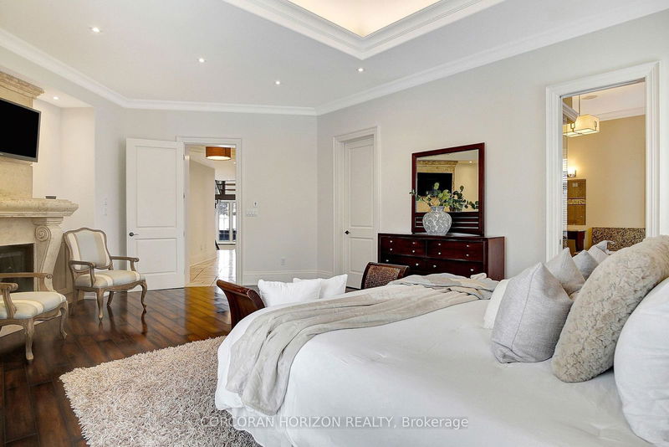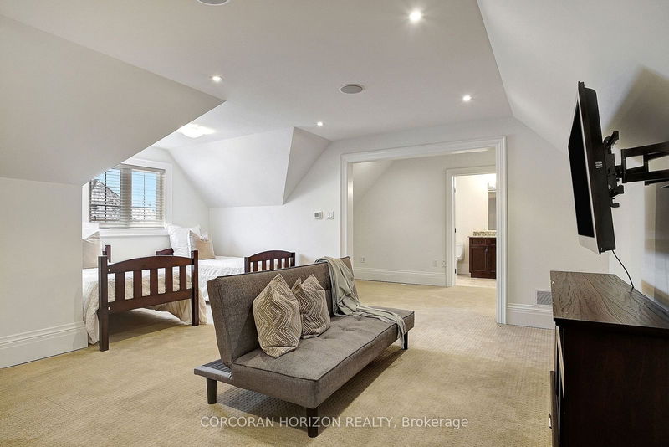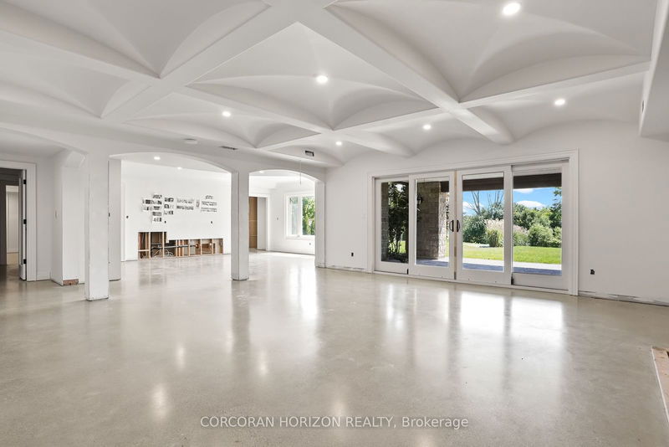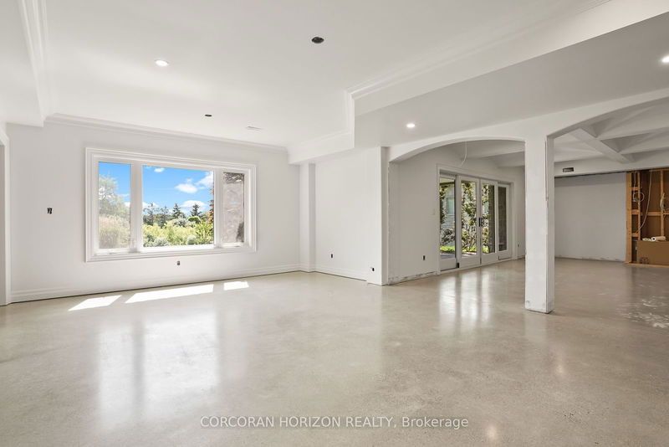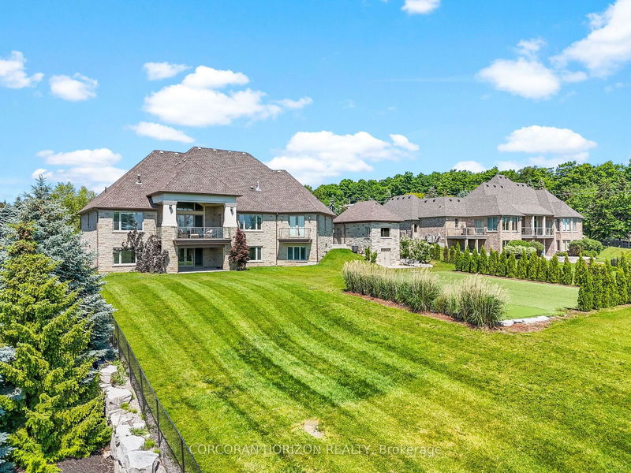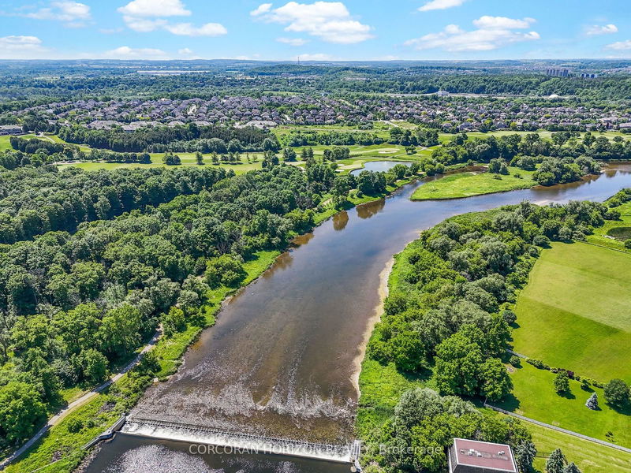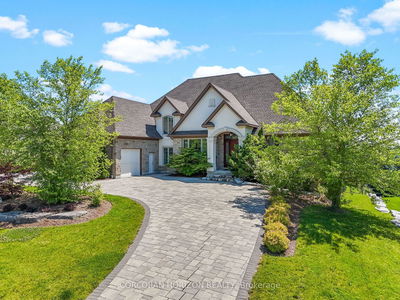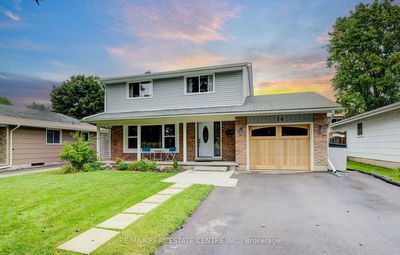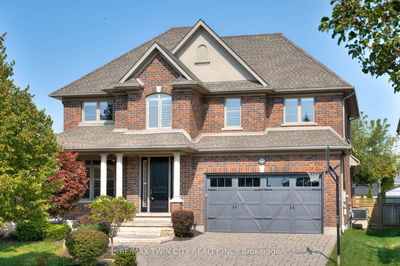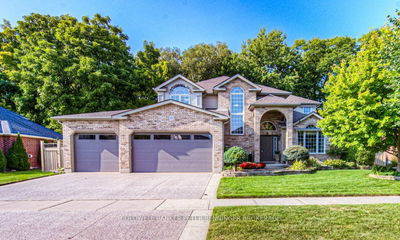Located on a private 2/3 acre lot in the prestigious Hidden Valley Estates, is this Luxury 1.5 story Bungalow with full walk out lower level. Set on a serene court, and bordered by lush landscapes, The interlock driveway welcomes you to this Stone Estate, boasting an attached 3-car garage with drive-through door. The additional detached garage is perfect for car enthusiasts or makes a great workshop. The entry leads to a formal dining room with 12ft ceiling. A Chef's kitchen flows seamlessly to the living room with a Grand 15ft Custom Dome Ceiling & fireplace. Multiple walkouts lead to the upper balcony with spectacular views!! The primary retreat occupies its own wing, with an elegant fireplace, private balcony, generous walk in closet & spa-like ensuite.2 additional spacious bedrooms & bathrooms complete the main level. Upstairs, hosts a secondary primary suite perfect for older children, in-laws or a nanny. Descending to the lower level, you'll discover a spacious finished space with a walkout, full windows, 3-4 bedrooms, 2 bathrooms, a family room and space for both a Kitchen and catering kitchen. This ideal layout and size is perfect for multi generational living. The fully fenced, landscaped & private backyard features a putting green, soccer field and backs onto green space.Conveniently located just mins from restaurants, shopping, golf and quick highway access...this central location is where you want to be!
详情
- 上市时间: Wednesday, September 18, 2024
- 3D看房: View Virtual Tour for 74 Paddock Court
- 城市: Kitchener
- 交叉路口: Hidden Valley Rd / Paddock Crt
- 详细地址: 74 Paddock Court, 厨房er, N2C 2R4, Ontario, Canada
- 客厅: Cathedral Ceiling, Fireplace, W/O To Balcony
- 厨房: Coffered Ceiling, Eat-In Kitchen, W/O To Balcony
- 挂盘公司: Corcoran Horizon Realty - Disclaimer: The information contained in this listing has not been verified by Corcoran Horizon Realty and should be verified by the buyer.

