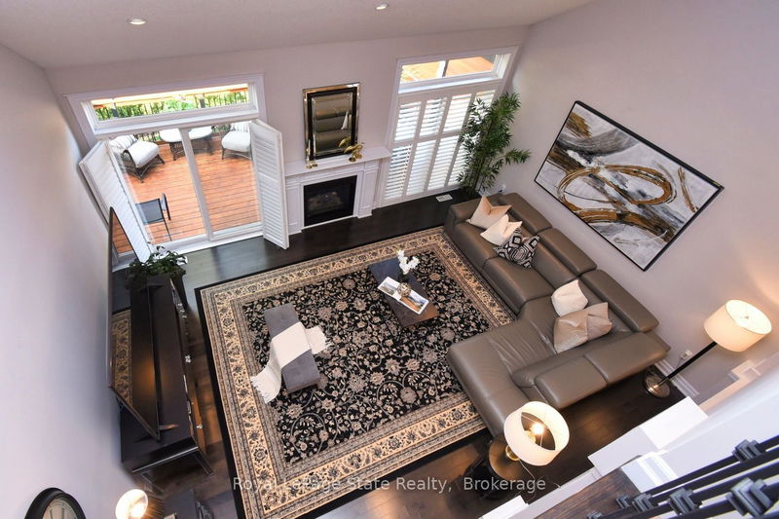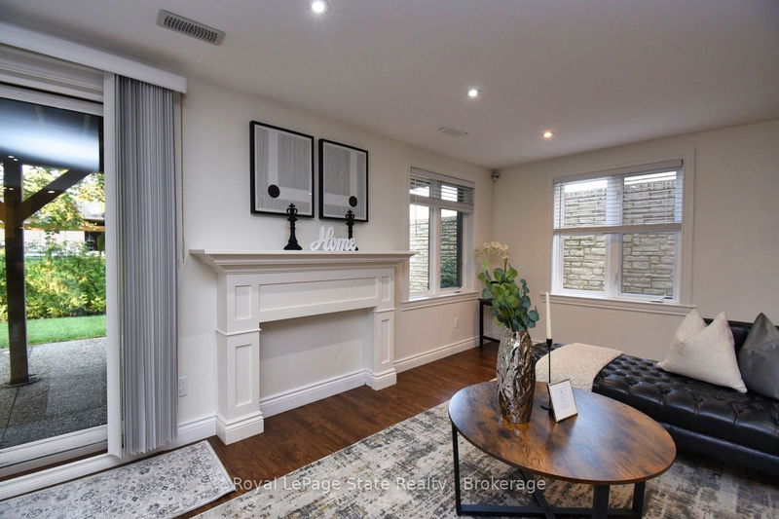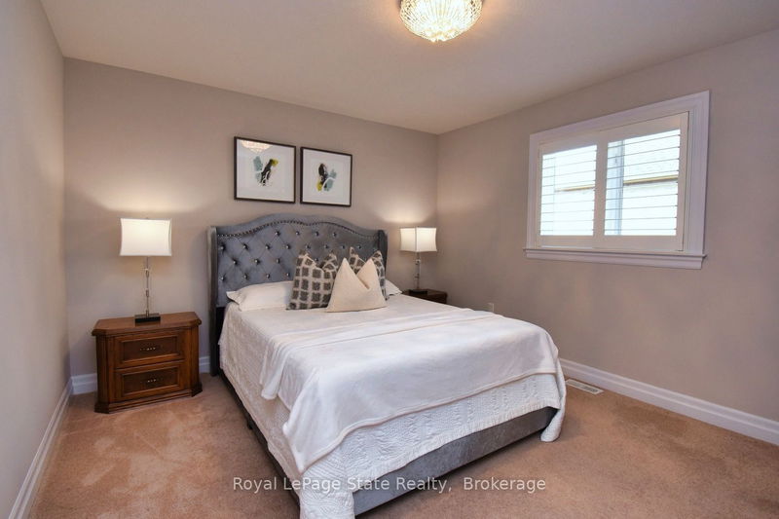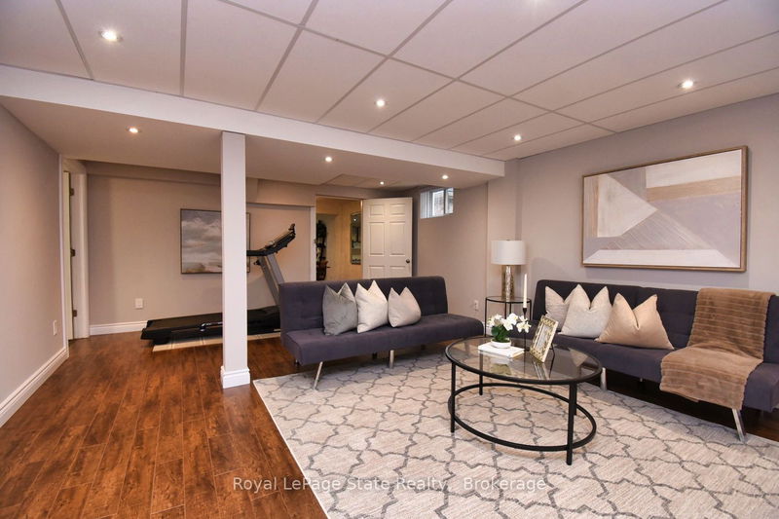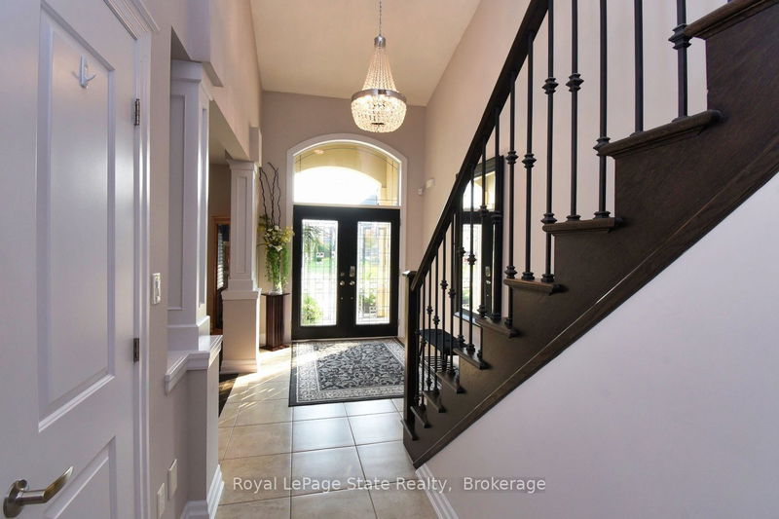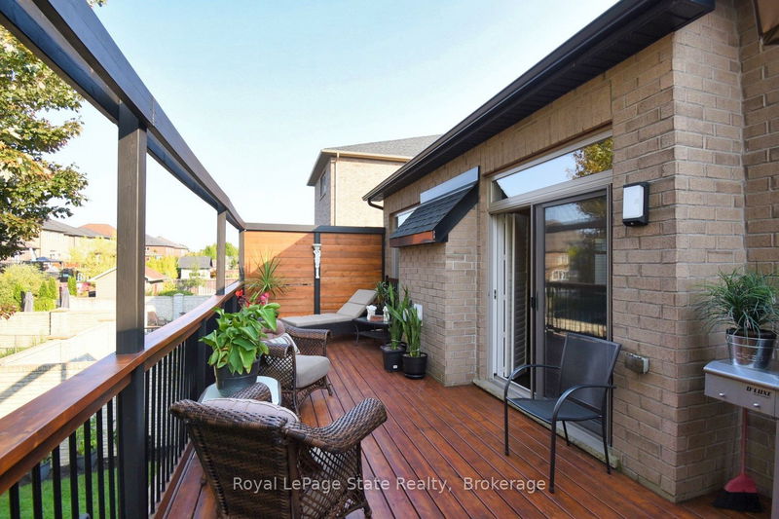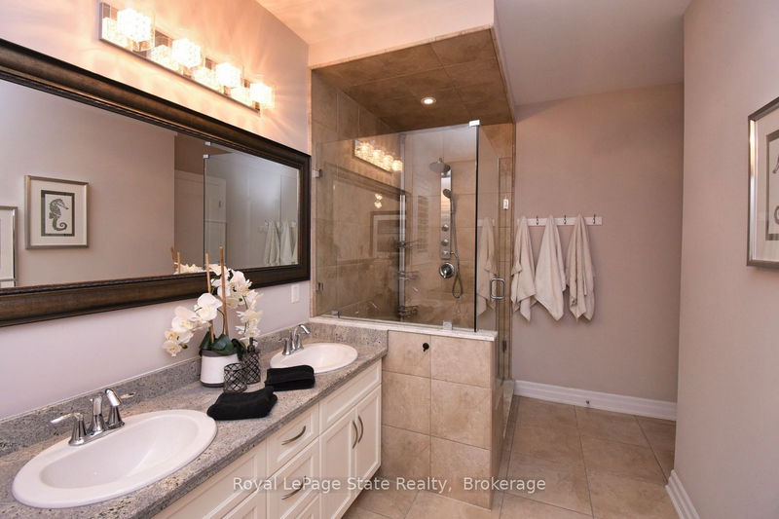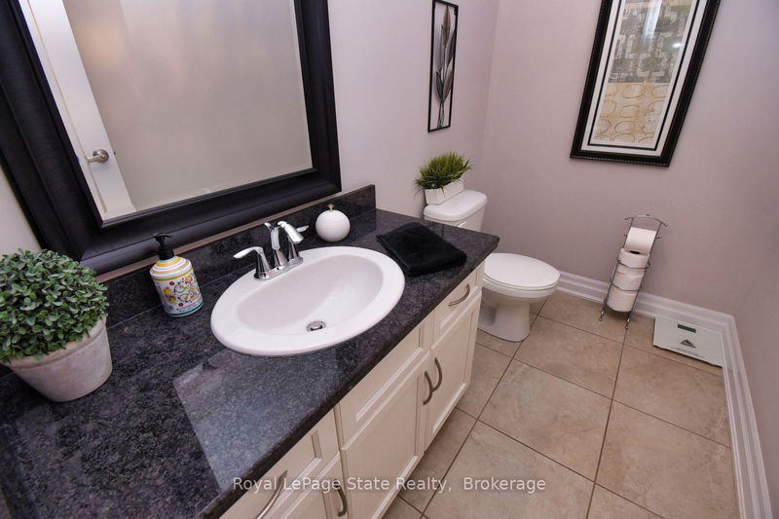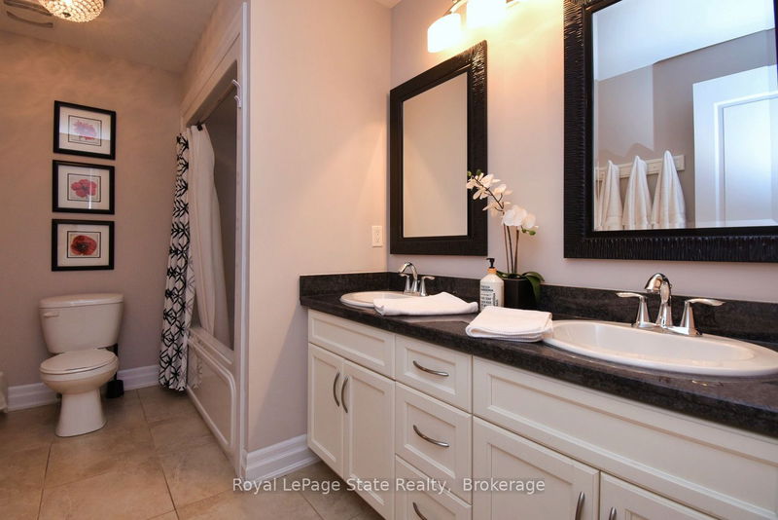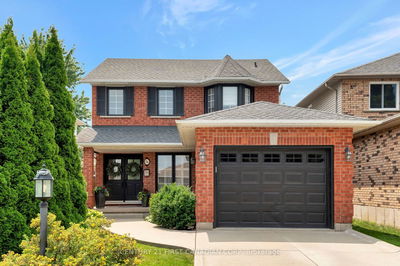Wow! Exquisite curb appeal, bungaloft with walk out bsmt on premium landscaped lot w/aggregate walkways / porch / rear patio. Approx 2,600 sq ft+ 1840 sq ft finished lower level w/quality materials & craftsmanship & attention to detail throughout w/ great open concept / 9 ft ceilings on main & impressive open to above foyer. Din rm can be den. Main floor master w/5 pce ensuite & walk - in closet. Dream kitchen w/granite counters, plenty of cabinetry, walk in pantry, large double door SS Frigidarire, B/I dw & induction stove. Fam rm is spacious with gas fireplace, high - vaulted ceilings, lrg pation sliding dr, lrg windows w/views of mature trees leading to 12 x 40 ft cedar stained deck overlooking a fabulous mature setting. Upper level feat. loft/ 2 bedrms / 5 pce bathrm. Lower lvel finished & has its own gorgeous grnd lvl in - law set up (1 bdrm / 4 pce ensuite & laundry, LR, kitchen), sliding patio dr & lrg windows allowing for loads of natural light (owner use or rental apt). Huge benefits of this home: owned solar panels, generating hydro.
详情
- 上市时间: Tuesday, September 17, 2024
- 城市: Hamilton
- 社区: Gibson
- 交叉路口: TWENTY RD E AND GRETI DRIVE
- 详细地址: 259 MOTHER'S Street, Hamilton, L9B 0E2, Ontario, Canada
- 厨房: California Shutters
- 家庭房: California Shutters, Fireplace, Hardwood Floor
- 挂盘公司: Royal Lepage State Realty, Brokerage - Disclaimer: The information contained in this listing has not been verified by Royal Lepage State Realty, Brokerage and should be verified by the buyer.







