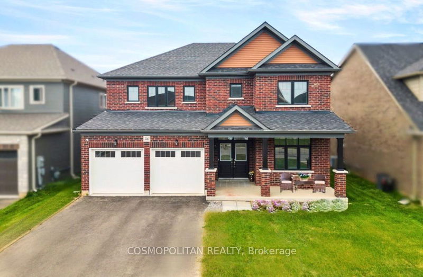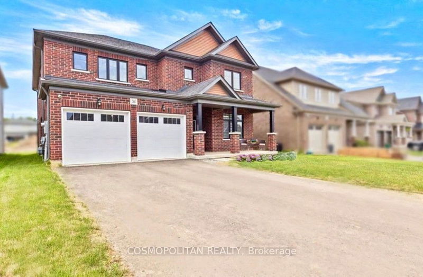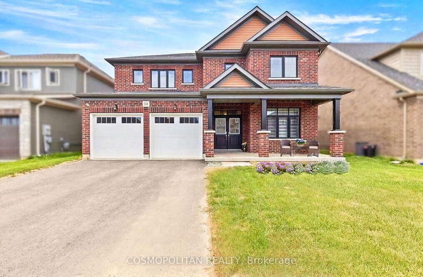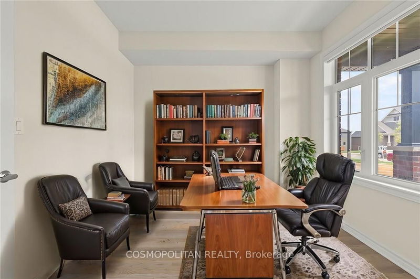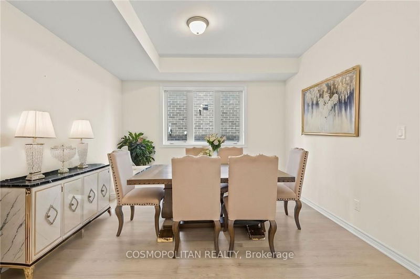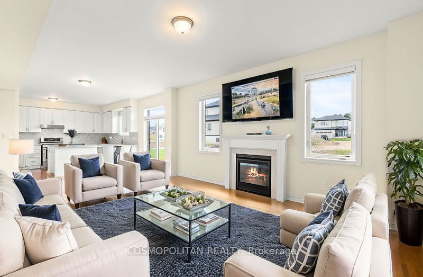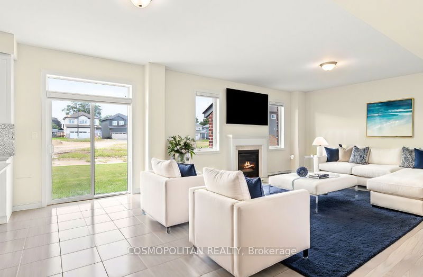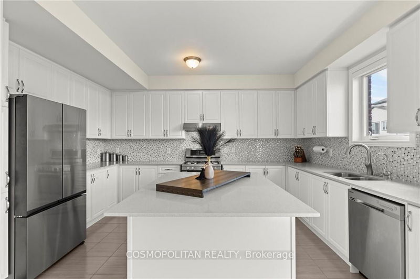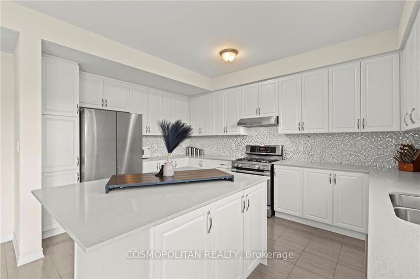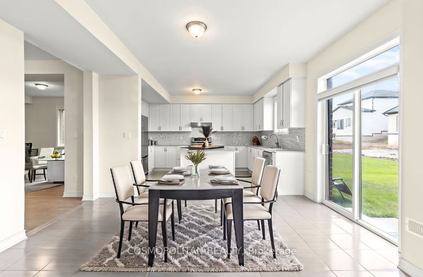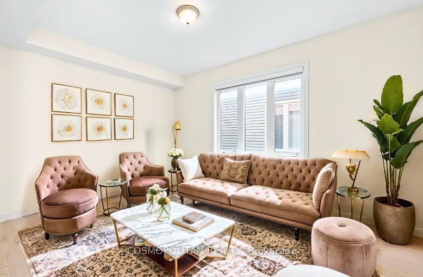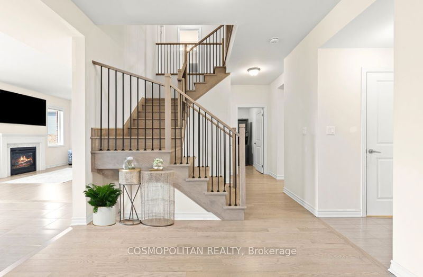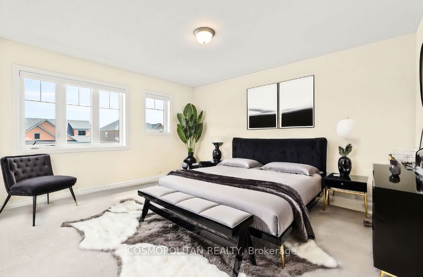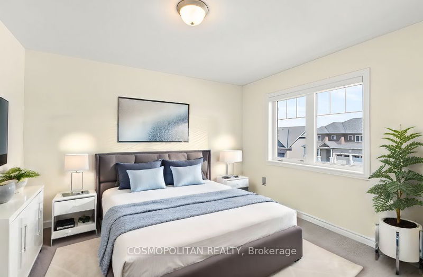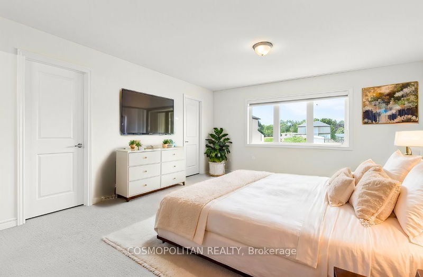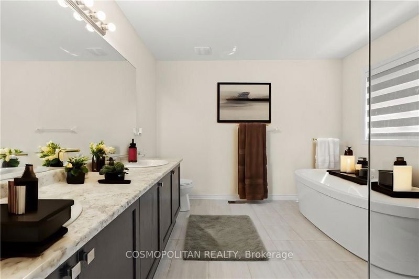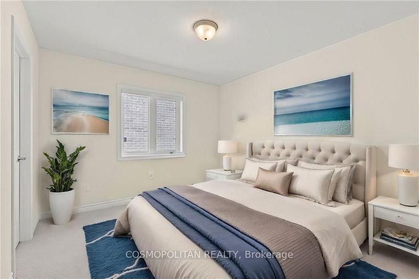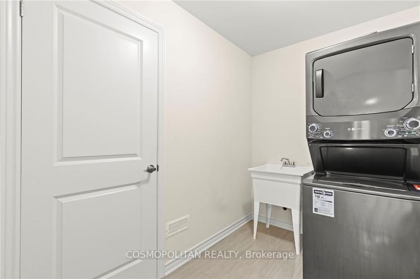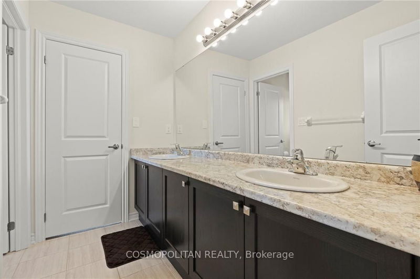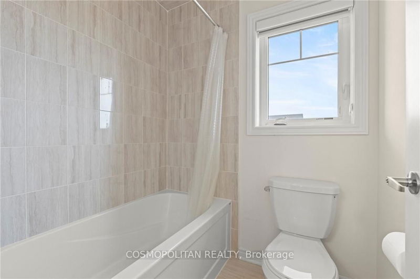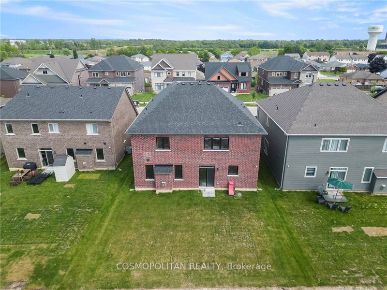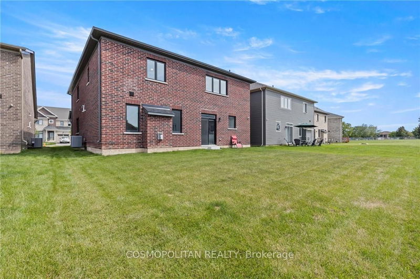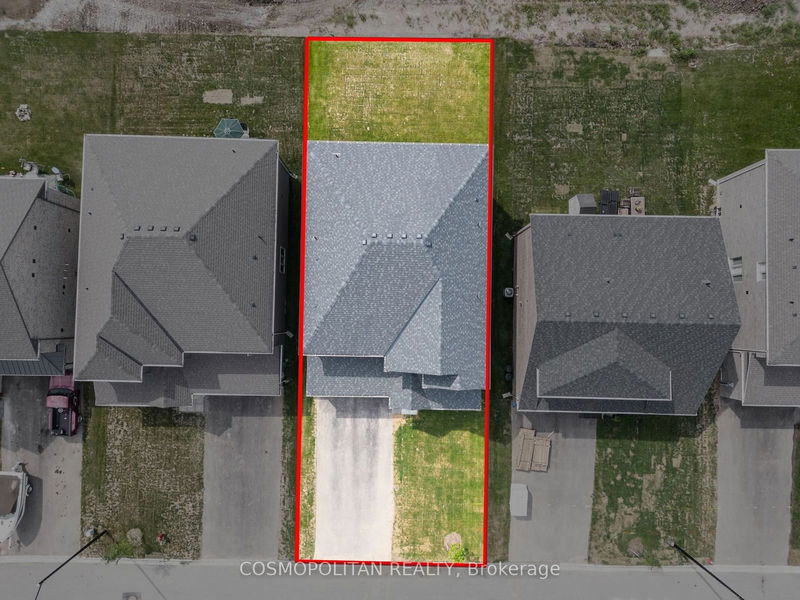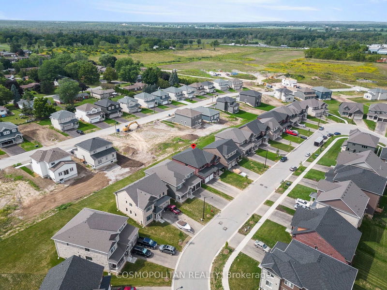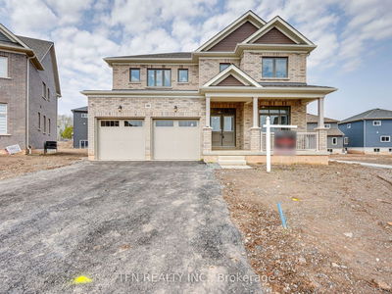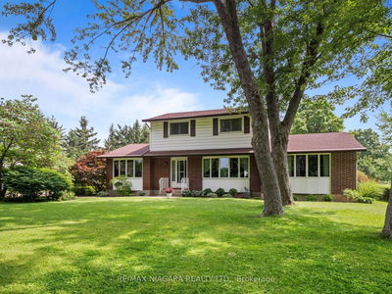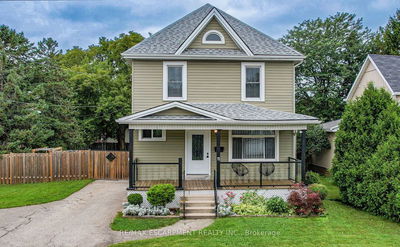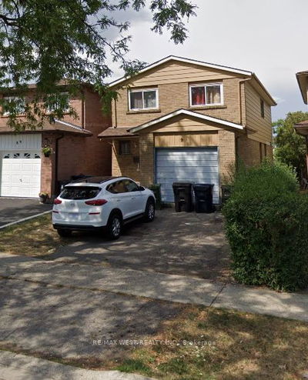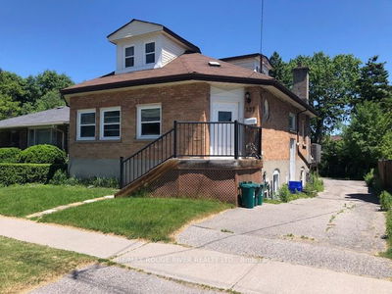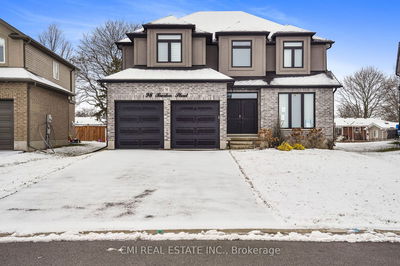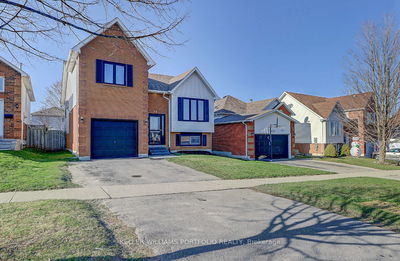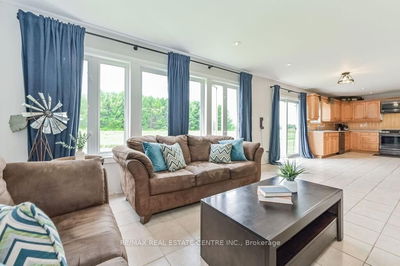Discover approximately 3,000 square feet of spacious living in a tranquil and serene neighborhood. This stunning home, built by Glen Pine in 2023, features 5 generous bedrooms and 4 bathrooms, making it ideal for families or those seeking extra space. As you enter, you're greeted by elegant 9-foot ceilings that enhance the open feel throughout the main floor, complete with beautiful hardwood flooring. Enjoy the convenience of a main floor laundry room and upgraded oak-finished staircase, featuring solid oak handrails, posts, and natural finish pickets. The kitchen is designed with quality custom cabinetry and quartz countertop, perfect for culinary enthusiasts. Additionally, there is an office room on the main floor that can easily serve as a 6th bedroom, offering versatility for your living needs. Experience separate living and dining areas, and gather in the expansive great room, providing plenty of space for relaxation and entertaining. Bonus features for the new owners of this home include: A 200-amp electrical panel A plug available for electric car charging Central vacuum system A fenced yard, which will be installed by the end of October The Tarion warranty, which can be transferred to the new owners This home is ideally situated close to all amenities and less than 10 mins to famous H.H. Knoll Lakeview Park and beaches, making it a perfect choice for your next chapter. Dont miss out on this exceptional opportunity!
详情
- 上市时间: Monday, September 16, 2024
- 3D看房: View Virtual Tour for 34 Oriole Crescent
- 城市: Port Colborne
- 交叉路口: Elm ST/ Apollo drive
- 详细地址: 34 Oriole Crescent, Port Colborne, L3K 6E2, Ontario, Canada
- 客厅: Main
- 厨房: Main
- 挂盘公司: Cosmopolitan Realty - Disclaimer: The information contained in this listing has not been verified by Cosmopolitan Realty and should be verified by the buyer.

