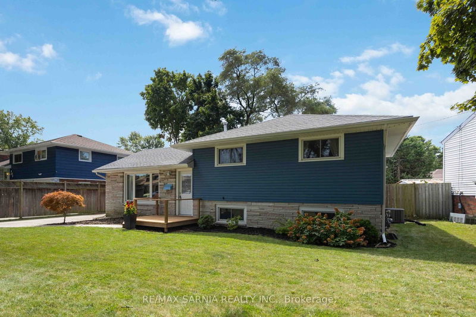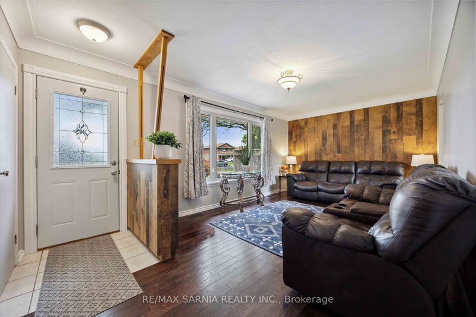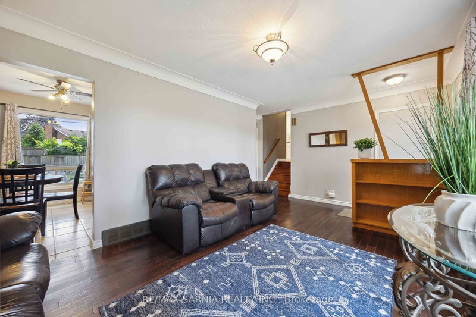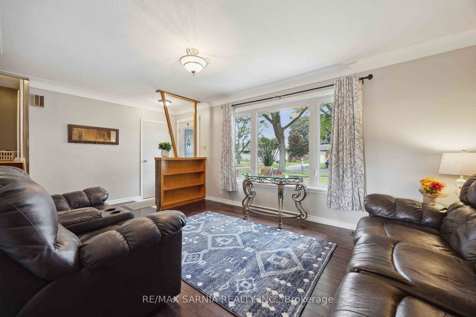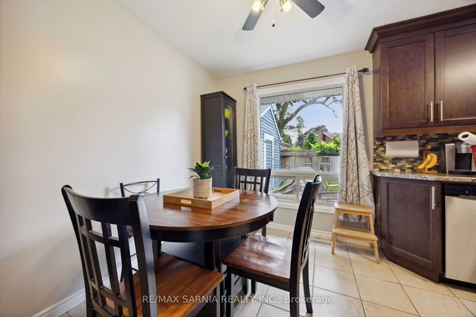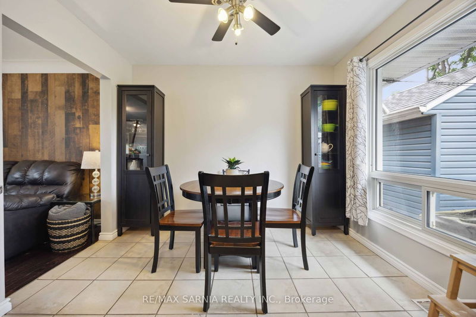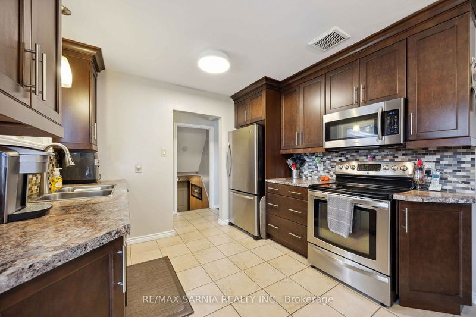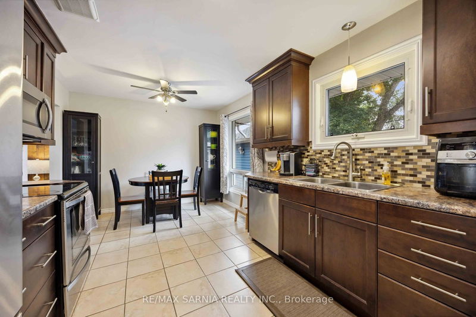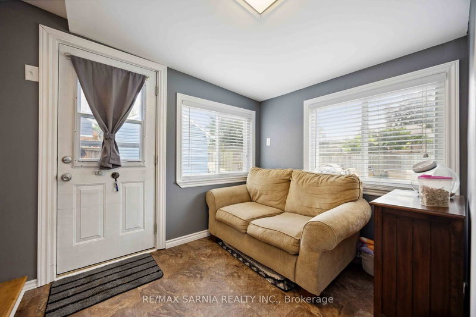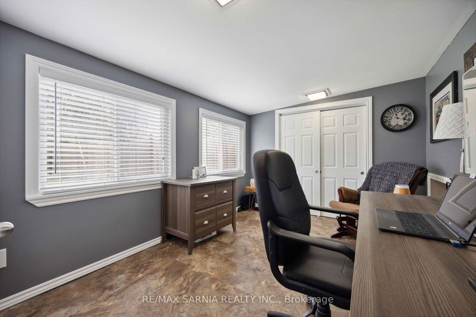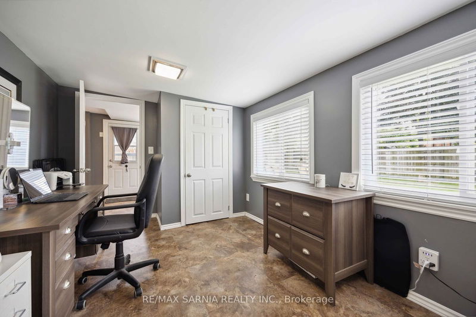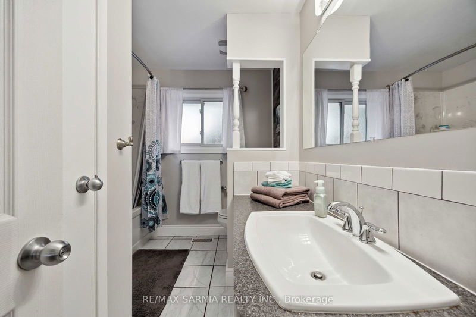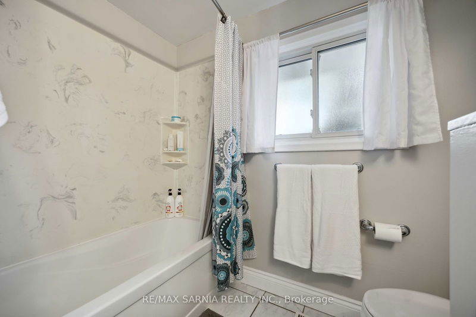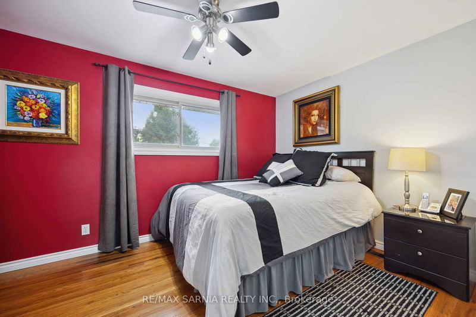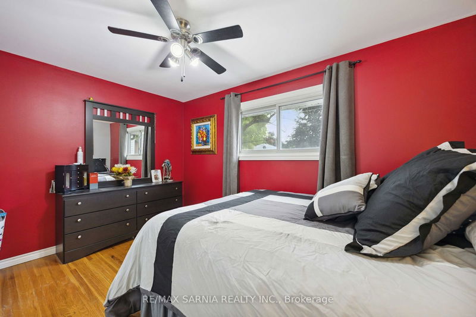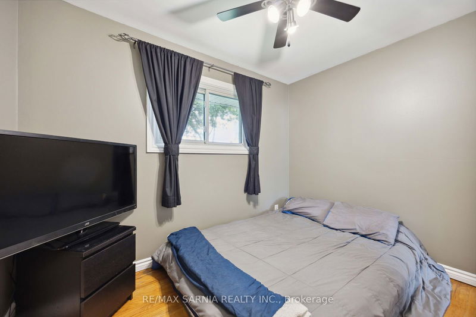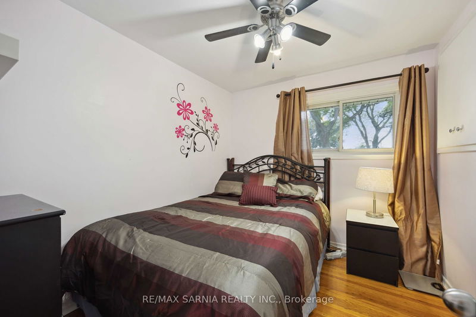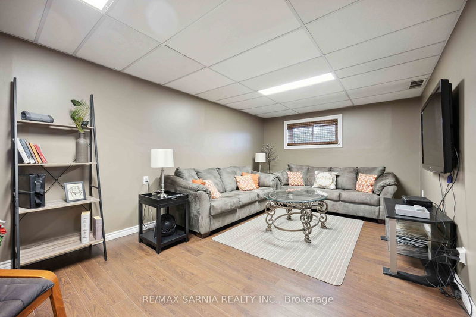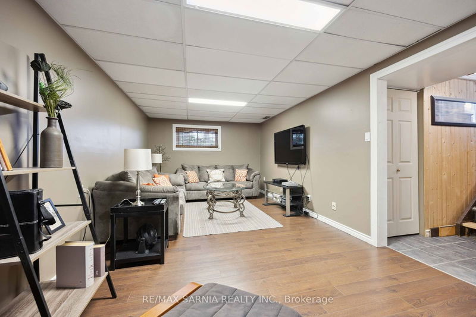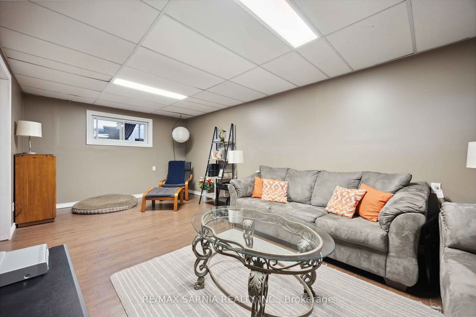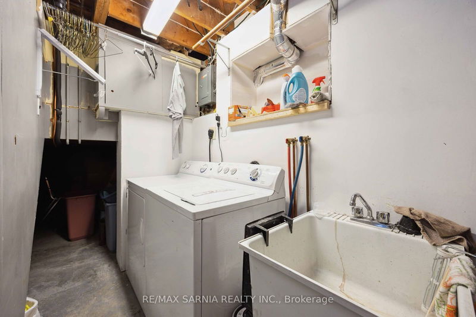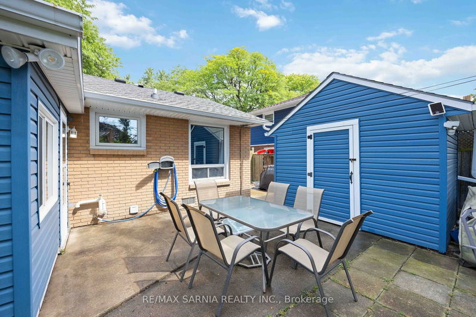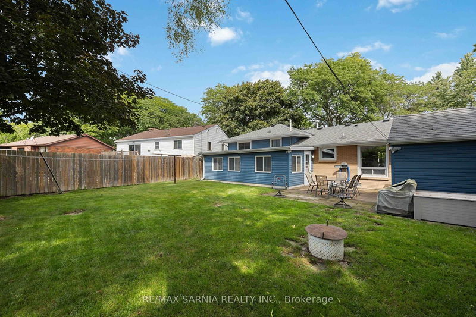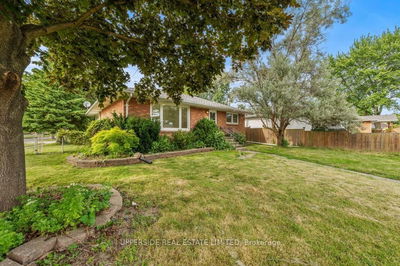This charming 3-level side split offers 3 bedrooms, with a flexible main floor space that can be used as a fourth bedroom, office, or workout room. Enjoy plenty of space for everyone with both a living room and a family room, plus the added convenience of a mudroom & pantry for extra storage and organization. The home features attractive curb appeal with a new front porch and a fully fenced backyard complete with a shed. The low-maintenance exterior ensures easy upkeep. Magnificent large trees line the street! Located right across the street from Lansdowne Park and School, and close to numerous amenities including grocery stores, pharmacies, restaurants, and family activities. This home is perfectly situated for convenient, family friendly living. Lots of updates! Roof, furnace, air, insulation 2017, siding & new shed 2018, kitchen 2012, bathroom, fence & driveway 2010, newer windows & front deck 2024!
详情
- 上市时间: Tuesday, September 17, 2024
- 3D看房: View Virtual Tour for 975 Devine Street
- 城市: Sarnia
- 社区: Sarnia
- 交叉路口: Turn east on Devine St. off of Indian Rd.
- 详细地址: 975 Devine Street, Sarnia, N7S 1A9, Ontario, Canada
- 厨房: Eat-In Kitchen
- 客厅: Main
- 家庭房: Lower
- 挂盘公司: Re/Max Sarnia Realty Inc. - Disclaimer: The information contained in this listing has not been verified by Re/Max Sarnia Realty Inc. and should be verified by the buyer.

