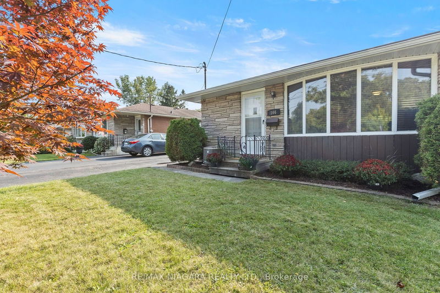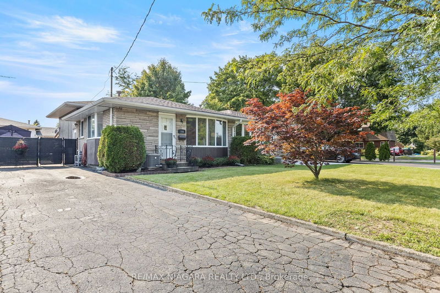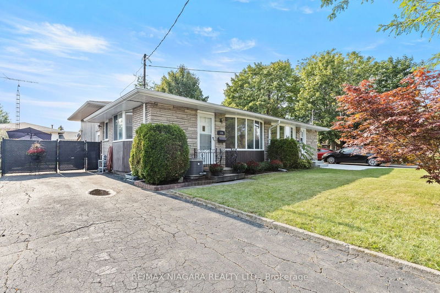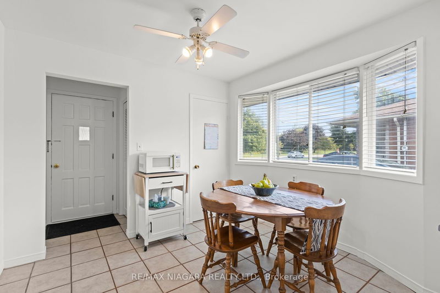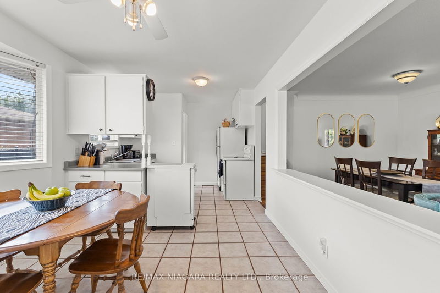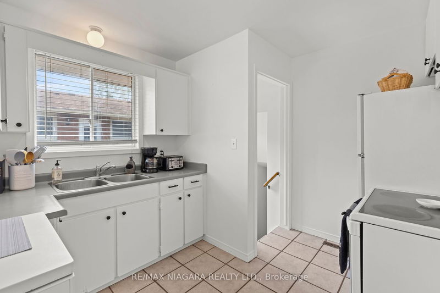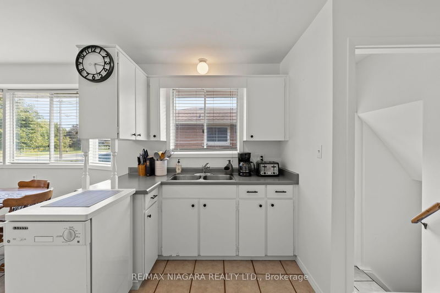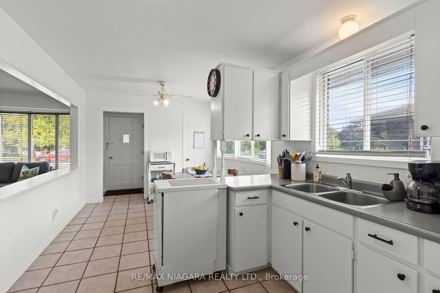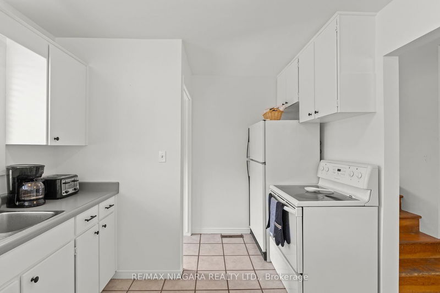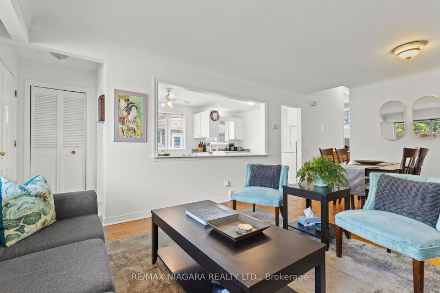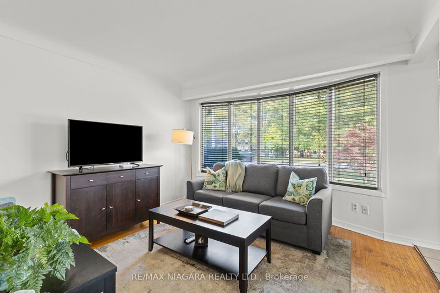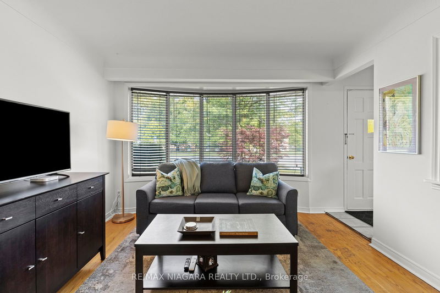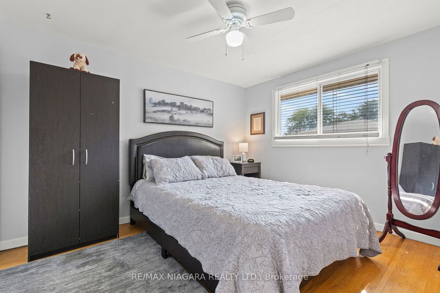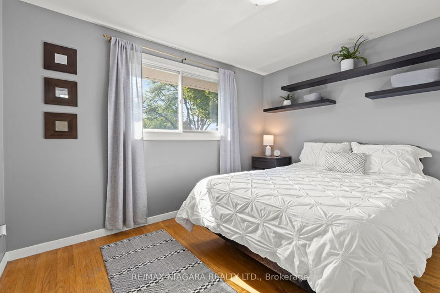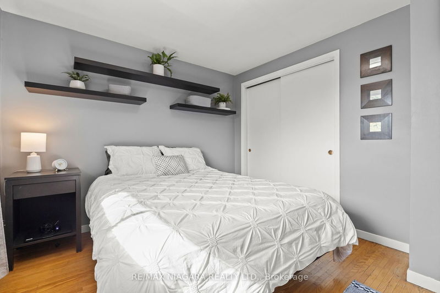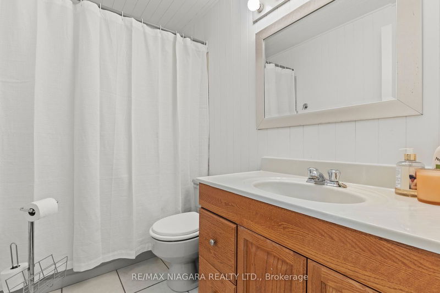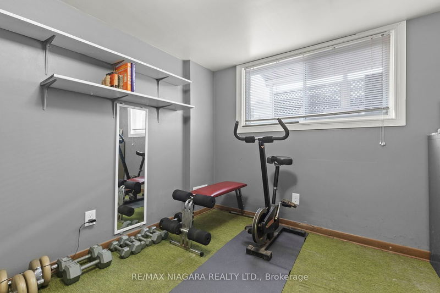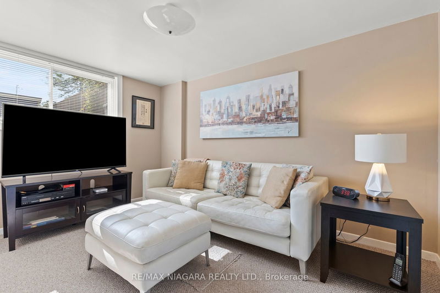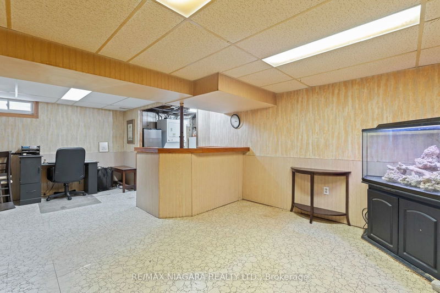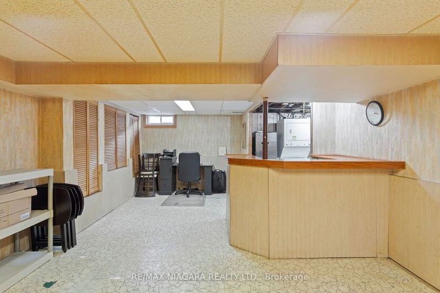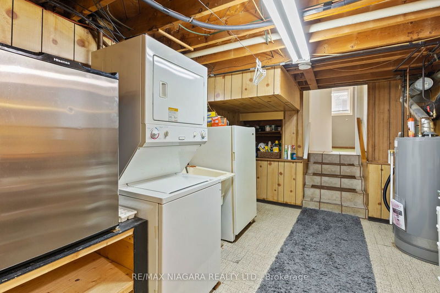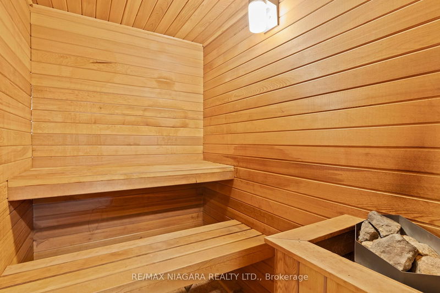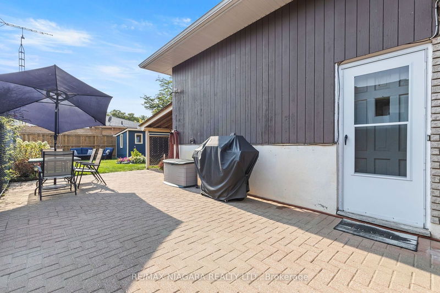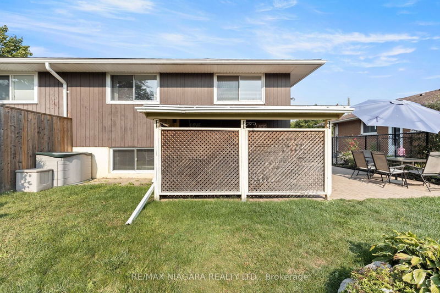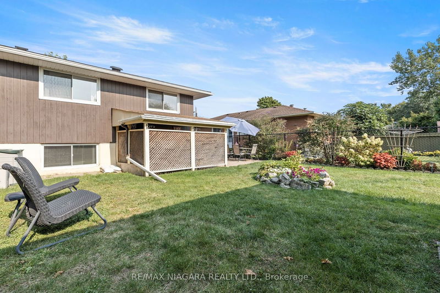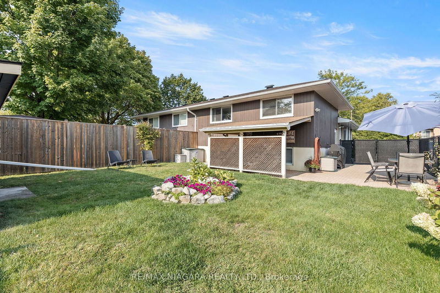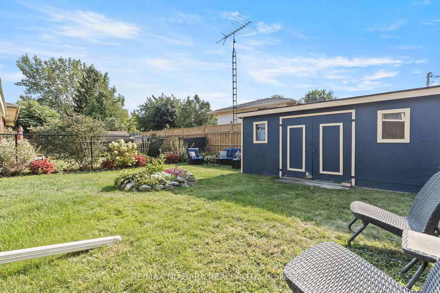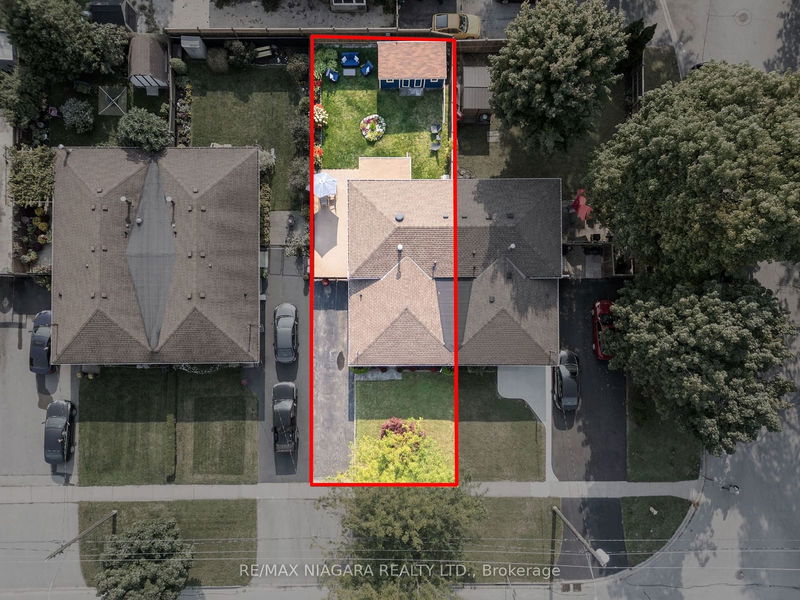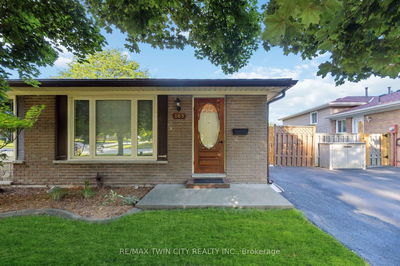Welcome to 166 Lakeport Rd. A bright and private semi-detached, 4-level backsplit, located in the desirable North End of St. Catharines, just a short walk to schools, and historic Port Dalhousies cafs, restaurants, parks, nature trails and sandy beaches. Walk into the main floor which features a bright eat-in kitchen with large feature half wall providing an open feel and sightlines to the living and dining room combination. The upper level has two bedrooms and a four-piece bathroom. The lower level includes large windows, a third bedroom, three-piece bathroom, plus a bonus room great as a gym, office, or playroom. As you head to the finished basement it's versatile space is ready for your personal touches; ideal for an additional living area, family room, expansive play area or guest suite. The cedar sauna is a hidden gem. Outside is a 3-car driveway, and newly fenced backyard. The outdoor space is sunny and spacious, and has everything you need including an interlocking brick patio, covered sitting area, 16x8 shed, all accented with perennial gardens and a lovely lawn. With a separate entrance, the lower 2 levels could be used as an in-law suite or simply transitioned into a rental unit (ADU).Recent updates include Furnace (2017), AC (2022), Roof (2019), Electrical Panel (2024).
详情
- 上市时间: Tuesday, September 17, 2024
- 城市: St. Catharines
- 交叉路口: CYPRESS
- 厨房: Main
- 客厅: Main
- 挂盘公司: Re/Max Niagara Realty Ltd. - Disclaimer: The information contained in this listing has not been verified by Re/Max Niagara Realty Ltd. and should be verified by the buyer.


