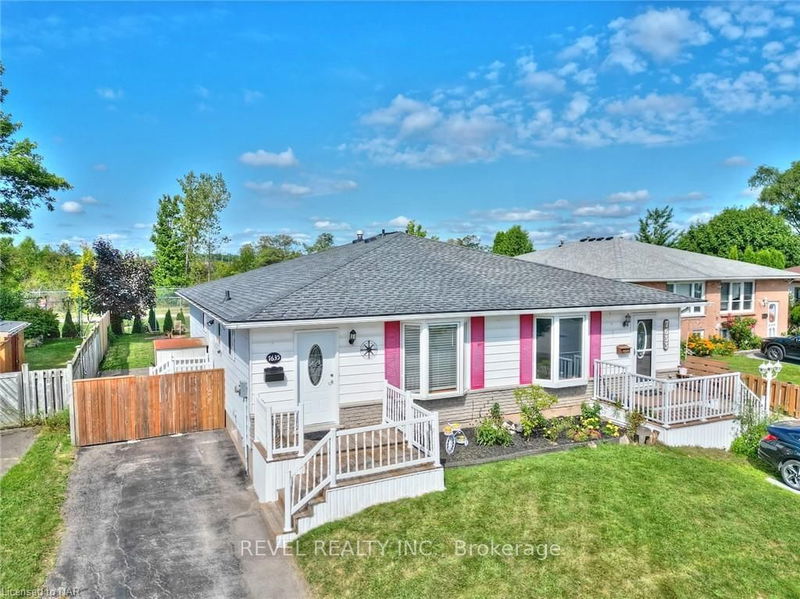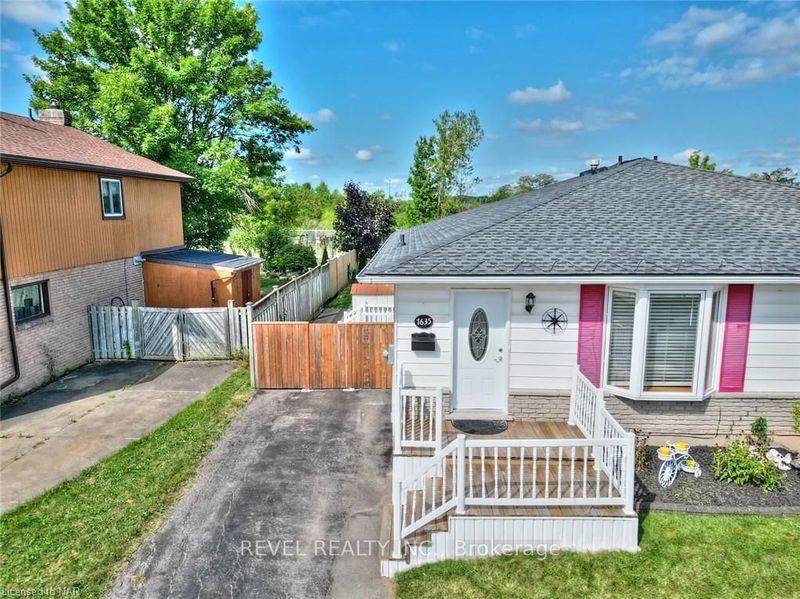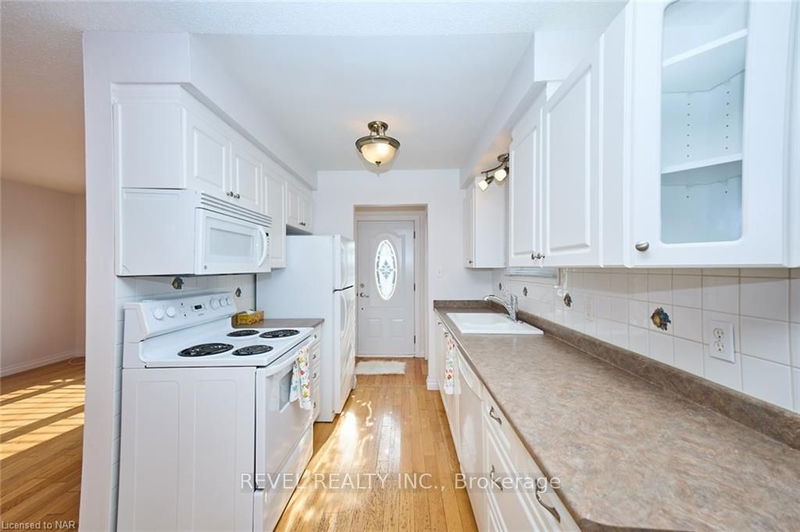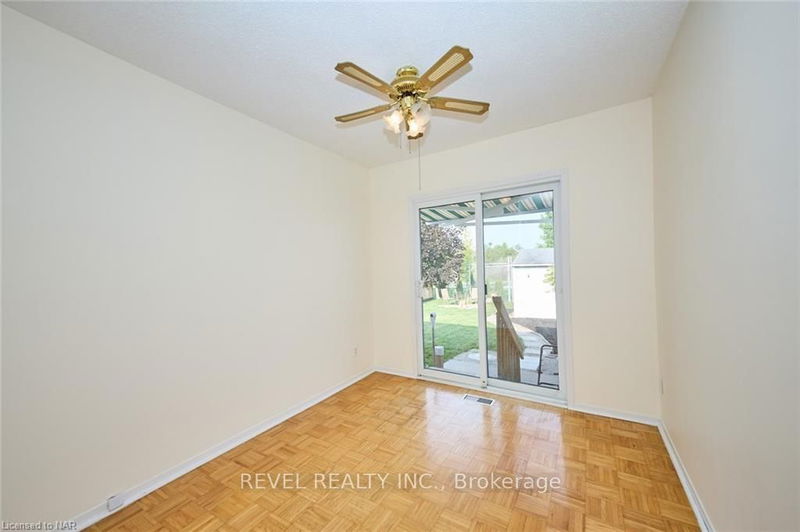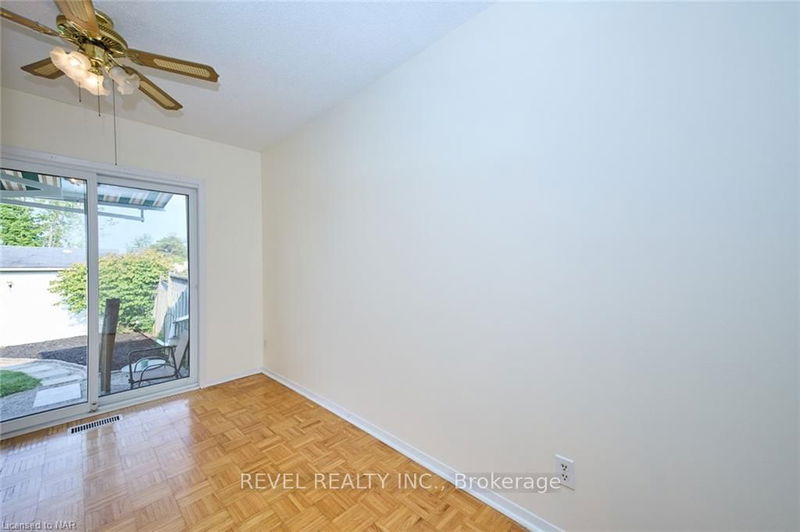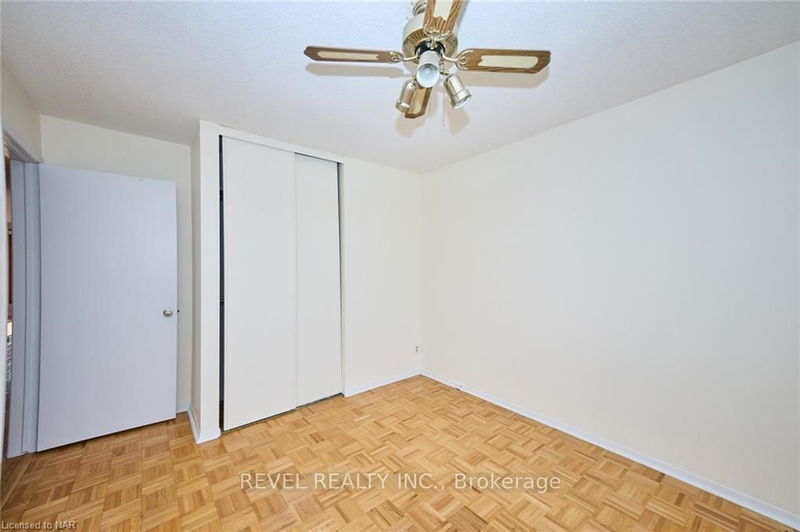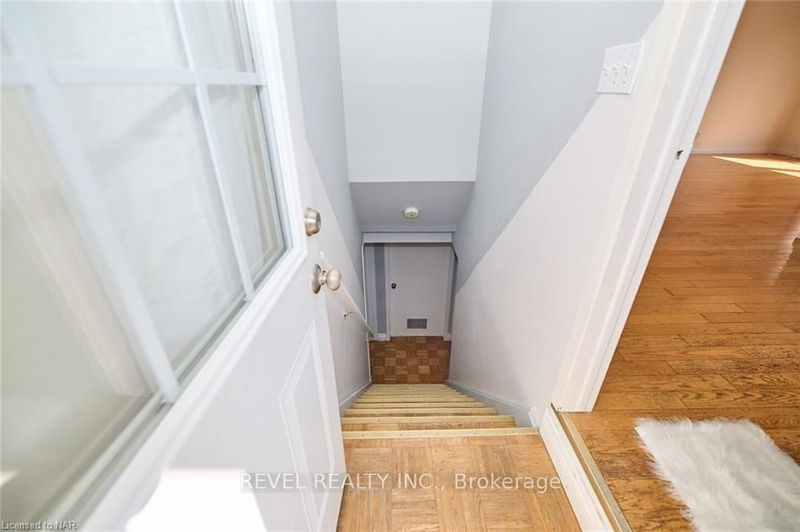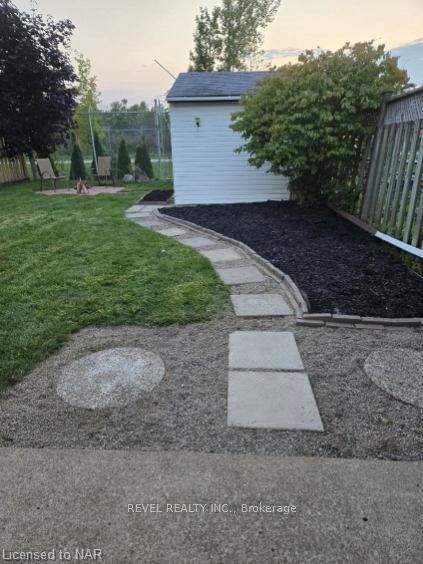Welcome to this meticulously maintained and move-in ready bungalow, offering 3 spacious bedrooms and 2 full bathrooms within 1,600 sq ft of beautifully finished living space. This charming home boasts a versatile lower level with side door access, perfect for a potential in-law suite or additional living area. The main floor features a thoughtfully designed galley kitchen that seamlessly connects to the dining area, ideal for entertaining. The bright living room, highlighted by a large bay window and original hardwood floors, exudes warmth and character. Recent updates include a newer roof, windows, A/C, and furnace, ensuring peace of mind for years to come. Enjoy the privacy of no rear neighbors and take advantage of direct access to the scenic Millennium Recreational Trail through a gated entrance. Outside, you'll find a paved driveway and a serene backyard oasis complete with an oversized shed for extra outdoor storage. This home combines comfort, convenience, and charm!
详情
- 上市时间: Monday, September 16, 2024
- 城市: Niagara Falls
- 交叉路口: Mcleod South onto Jubilee then right onto Ronnie Cres
- 详细地址: 7635 Ronnie Crescent, Niagara Falls, L2G 7M1, Ontario, Canada
- 客厅: Main
- 厨房: Main
- 家庭房: Bsmt
- 挂盘公司: Revel Realty Inc. - Disclaimer: The information contained in this listing has not been verified by Revel Realty Inc. and should be verified by the buyer.


