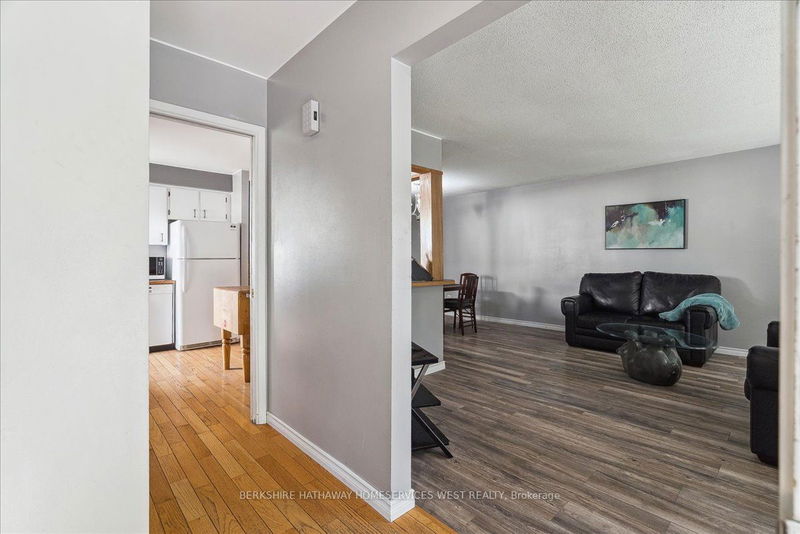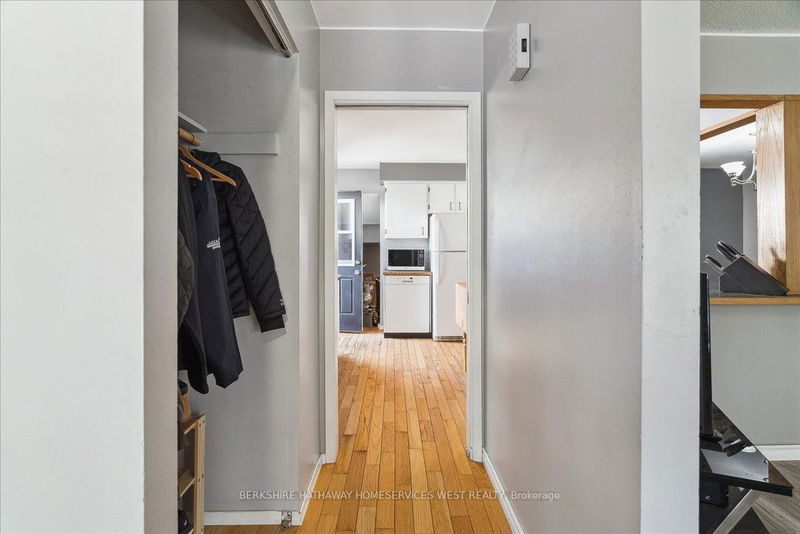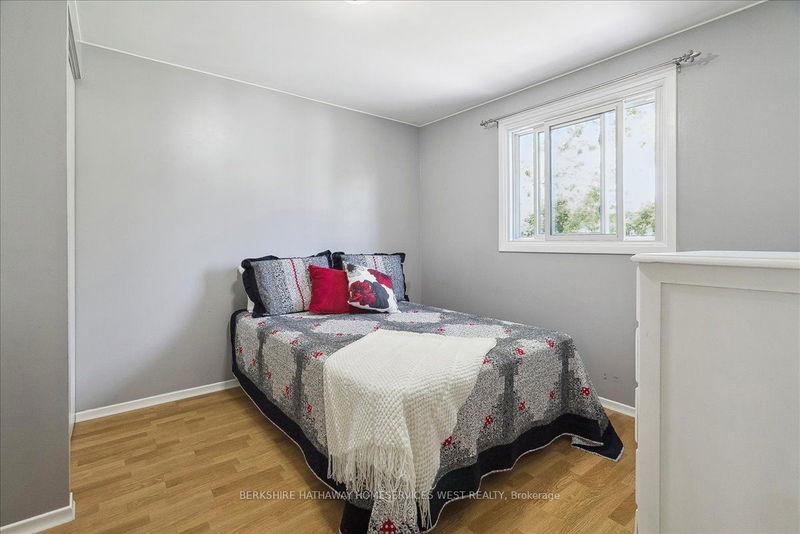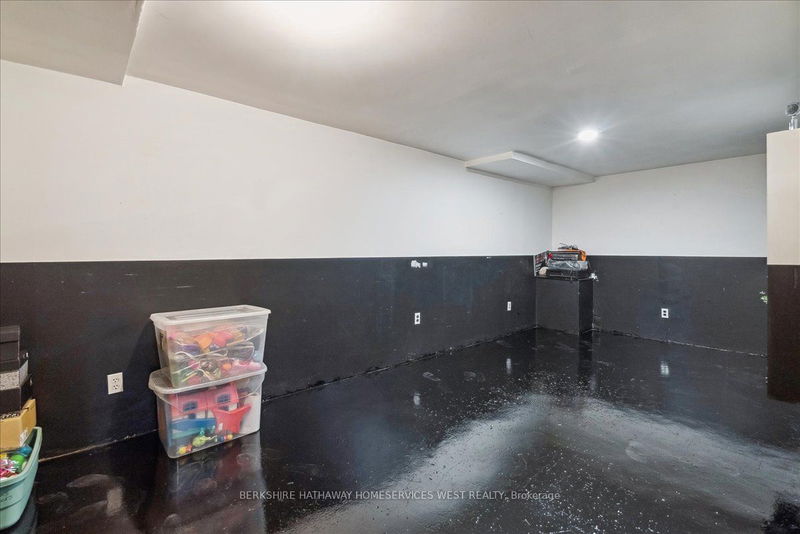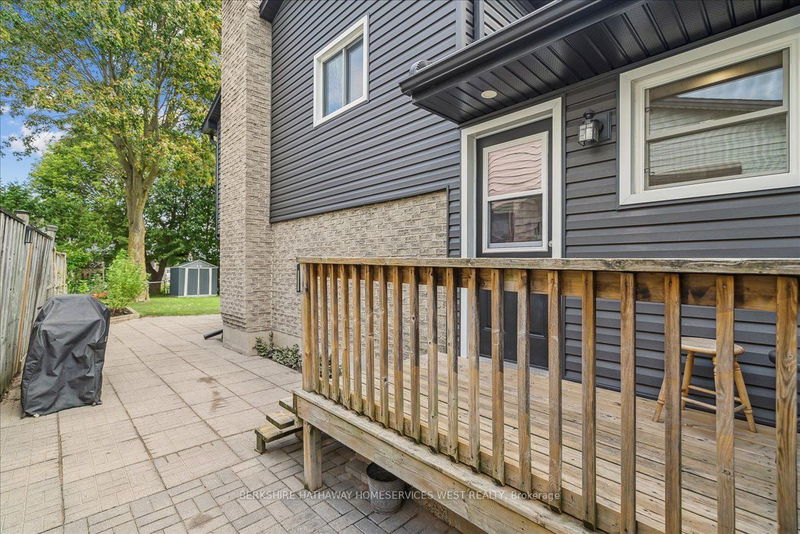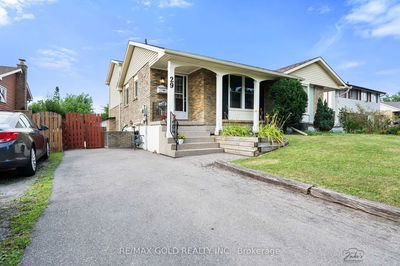Welcome home to this charming 4-level backsplit in the desirable White Oaks neighborhood. Step into a welcoming foyer with an open closet and hardwood floors, leading to a spacious living room with a picture window, open concept layout, and laminate floors. The adjacent dining room features chandeliers and flows seamlessly with the living room, while the kitchen offers a window overlooking the side yard, a ceiling fan, breakfast bar, double sink, and hardwood floors, with a walkout to the backyard. Upstairs, the primary bedroom includes a picture window, ceiling fan, walk-in closet, and semi-ensuite bathroom, alongside two additional bedrooms with bright windows and laminate floors. The main bathroom boasts a 4-piece setup with a tub/shower combo. On the lower level, the cozy family room features pot lights, a window overlooking the backyard, a wood-burning fireplace, accompanied by a fourth bedroom and a 3-piece powder room. The basement offers an open concept recreation room with polished concrete floors, plus a laundry with washer, dryer, and fridge. Ideally located steps from walking trails, shopping, and with close proximity to the 401, this home is in the perfect spot.
详情
- 上市时间: Tuesday, September 17, 2024
- 3D看房: View Virtual Tour for 1317 Jalna Boulevard
- 城市: London
- 社区: South X
- 交叉路口: Exeter Road to Meg Rd to Jalna Blvd.
- 详细地址: 1317 Jalna Boulevard, London, N6E 2G3, Ontario, Canada
- 客厅: Main
- 厨房: Main
- 家庭房: Lower
- 挂盘公司: Berkshire Hathaway Homeservices West Realty - Disclaimer: The information contained in this listing has not been verified by Berkshire Hathaway Homeservices West Realty and should be verified by the buyer.




