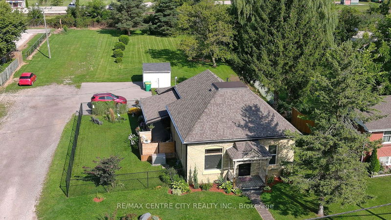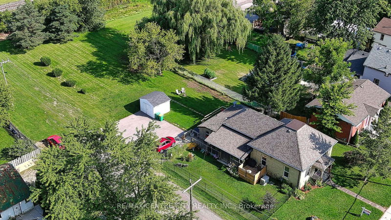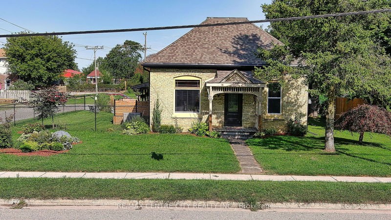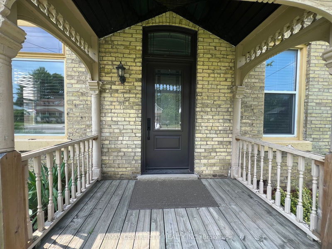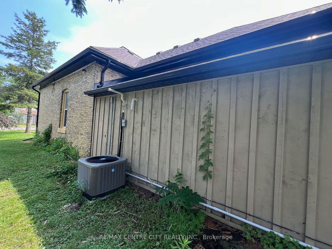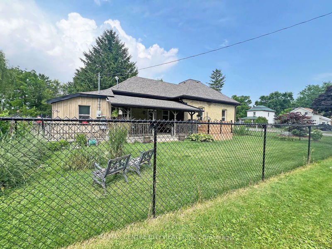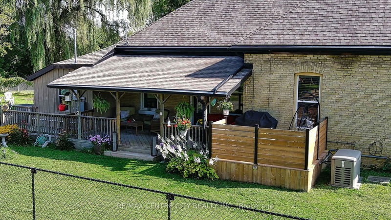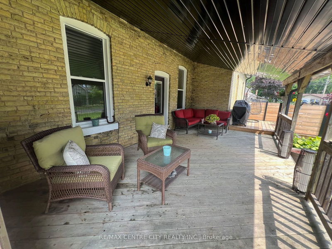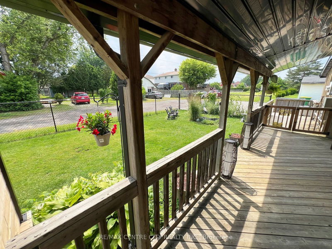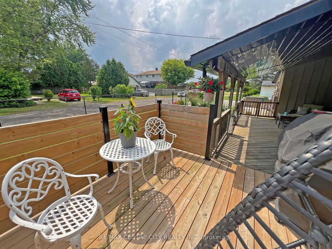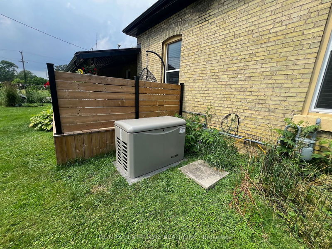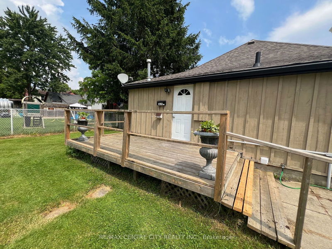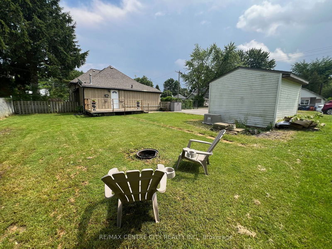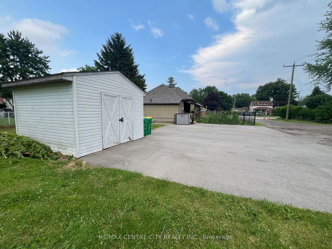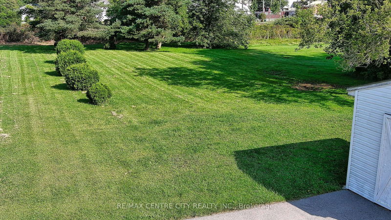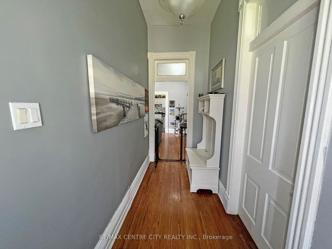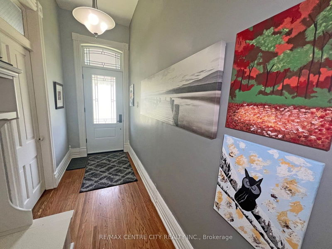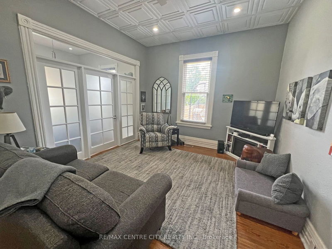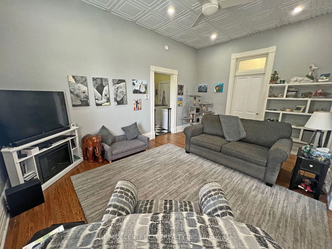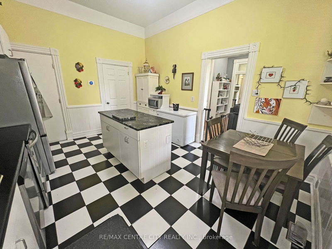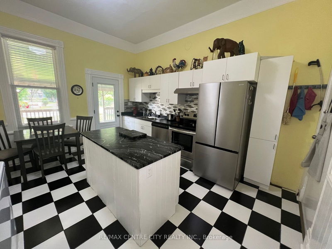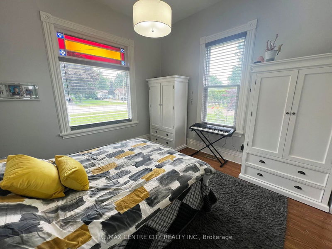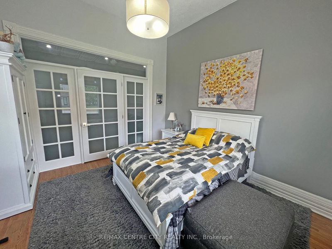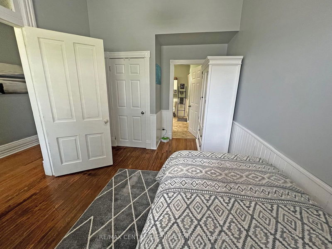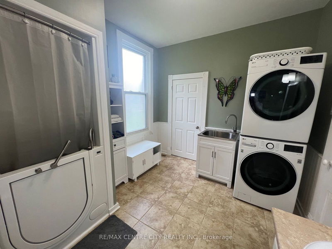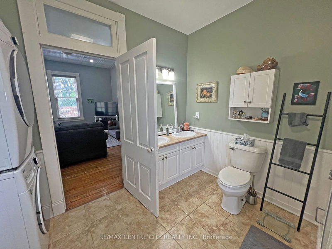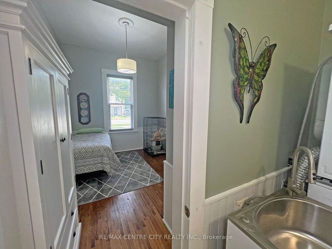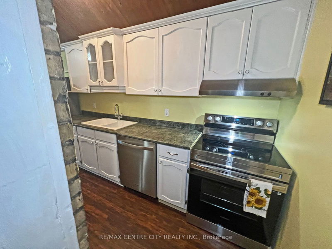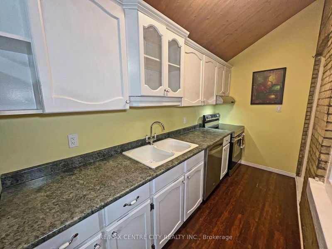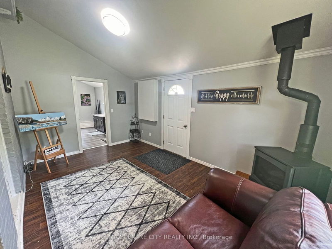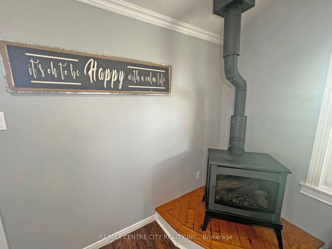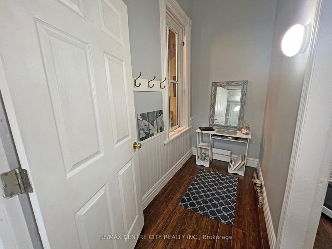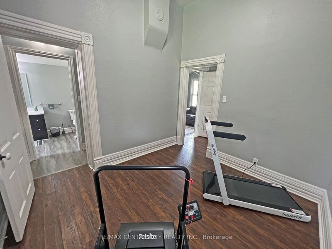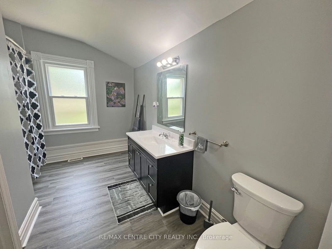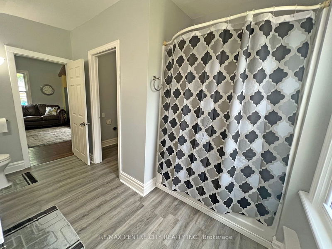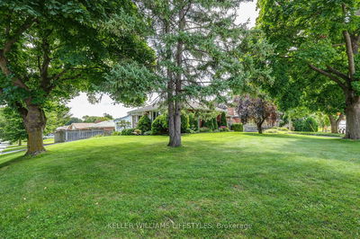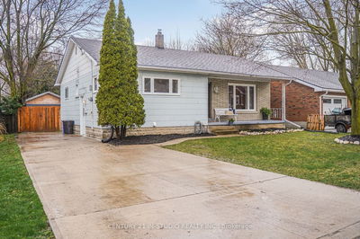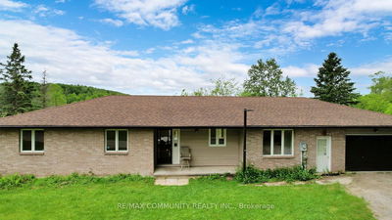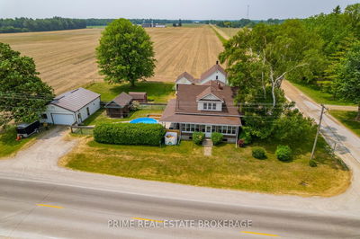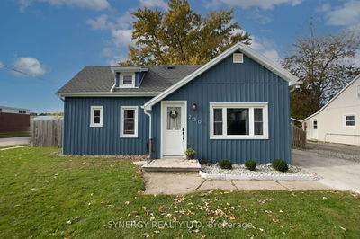DOUBLE LOT - Immaculate three bedroom bungalow situated on a park-like double lot offering the potential to build that shop that you have always wanted, or room for your new back yard oasis. The side yard is partially fenced and boasts a covered side deck with a new sun deck (2021)attached with privacy fence, as well as a third deck at the rear of the house. The newly paved driveway(2021) accommodates 4 vehicles. No need to ever worry about losing power as your new gas Kohler Generator installed in 2022, will keep everything running for you. Inside is bright and cheery throughout with transom windows, stained glass windows, hardwood flooring in the foyer, living room and primary bedroom. The eat-in kitchen has ceramic tile, updated granite countertop on the centre island, glass backsplash, new SST Fridge and Stove (2021)and access to the side covered porch. The primary bedroom is a generous size and boasts two large armoires The second bedroom has ensuite privileges to the 4-pc bath with ceramic flooring and laundry including new Washer/Dryer and laundry tub(2021). There is a private suite at the rear of the house which has an internal access door between the two kitchens, and a private entrance off the rear of the house, offering a few options - it could be opened up for additional living space for the main house, used as a private space for additional family, or could be used as an office or home business....you choose. The private suite features one bedroom with a 4-pc ensuite bath, new vinyl plank flooring(2024), the living room boasting a gas fireplace (2018), new SST appliances in the kitchen (2024), and has its own electrical panel. Many updates throughout - new front and side door(2021), new glass doors between living room and primary bedroom(2021), new ceiling/pot lights in the living room(2021), new roof/plywood (2022) leaf gutters and new insulation in the attic(2022), new side fence/gate(2021), new sump pump (2024) May be Severence potential.
详情
- 上市时间: Monday, September 16, 2024
- 3D看房: View Virtual Tour for 3670 Concession Drive
- 城市: Southwest Middlesex
- 社区: Glencoe
- 交叉路口: MAIN ST
- 客厅: Hardwood Floor
- 厨房: Tile Floor, W/O To Deck
- 客厅: Laminate
- 厨房: Laminate
- 挂盘公司: Re/Max Centre City Realty Inc. - Disclaimer: The information contained in this listing has not been verified by Re/Max Centre City Realty Inc. and should be verified by the buyer.

