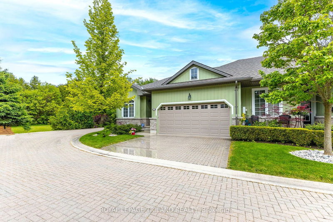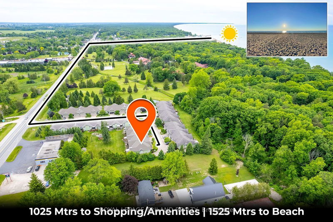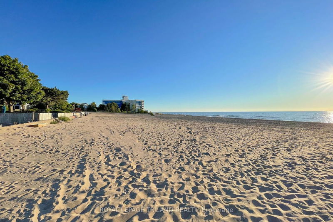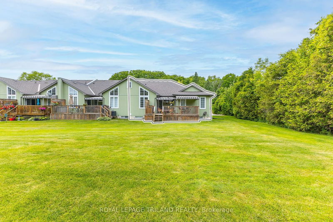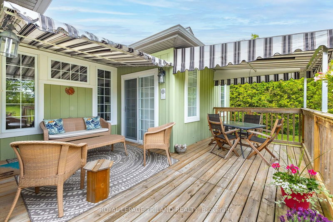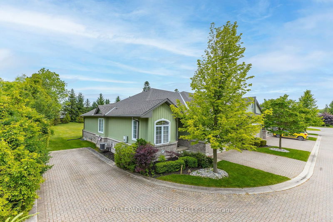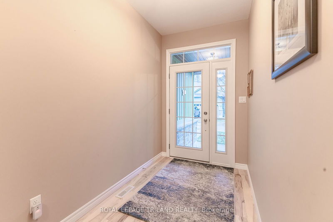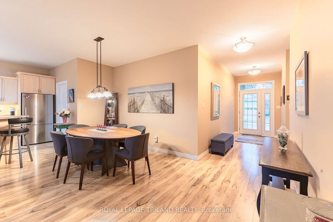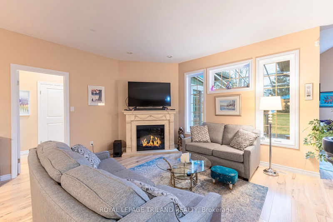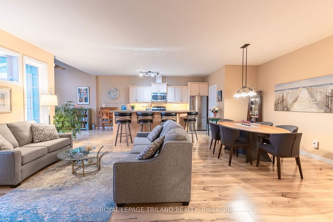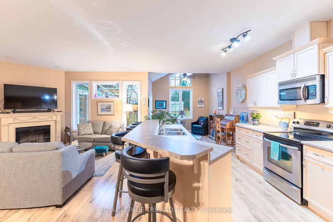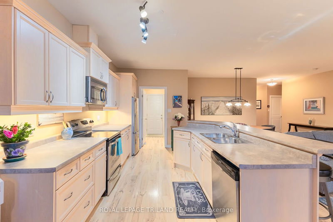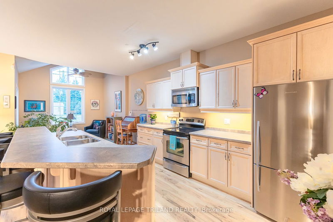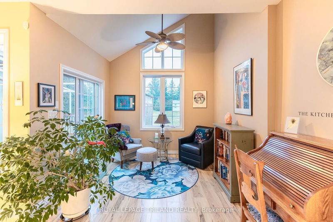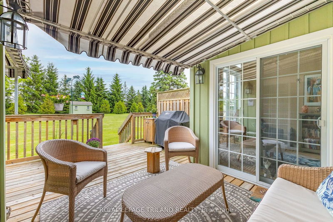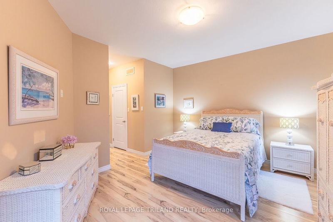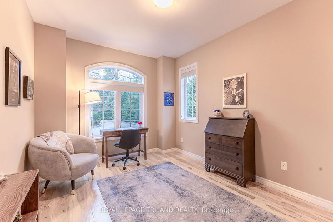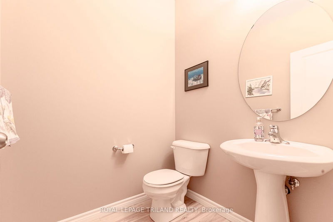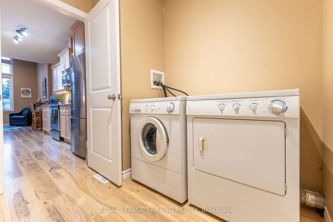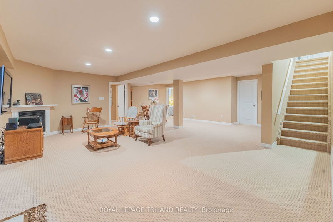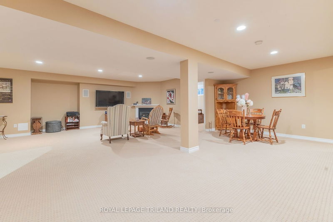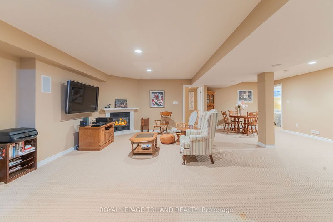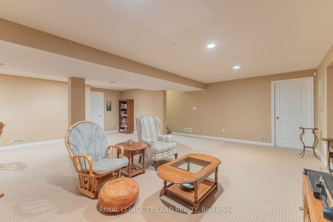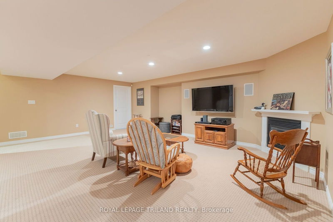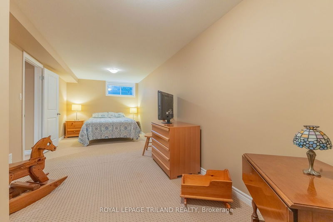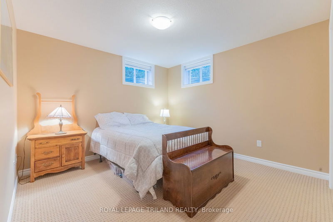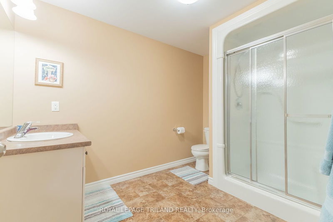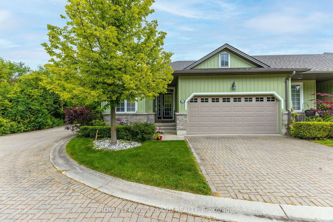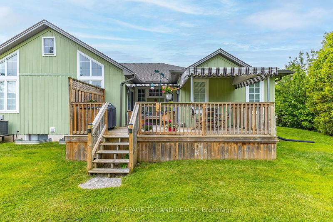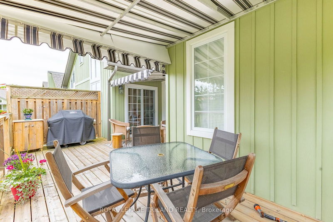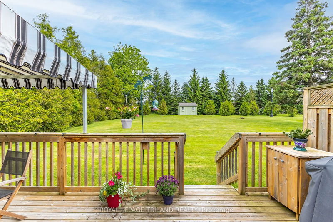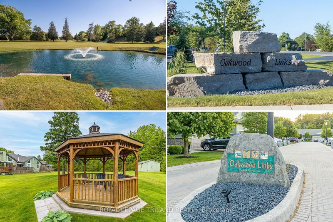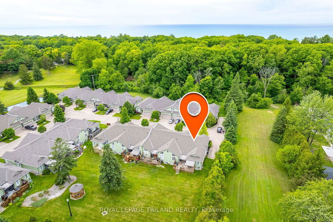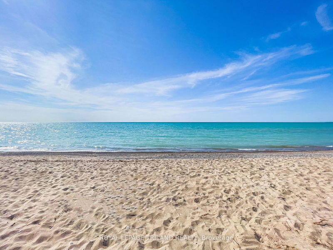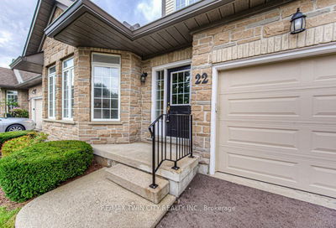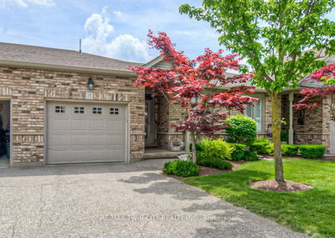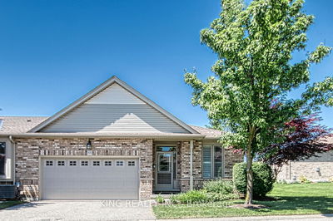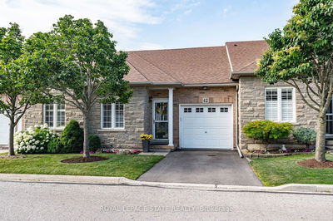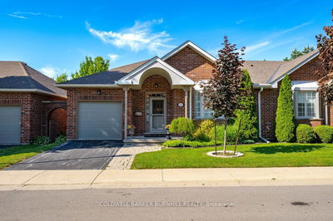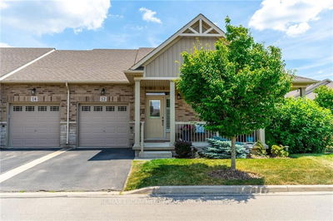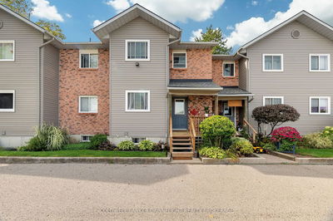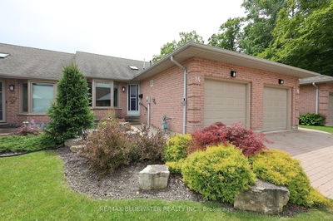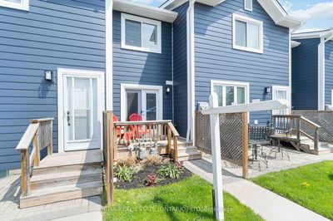A DEFINITIVE BEST LOCATION FOR THIS PREMIUM END-UNIT AT OAKWOOD LINKS IN GRAND BEND! This unit was the very first location chosen (pre-development) at the sought after Oakwood Links attached bungalow condo community by the very first buyers, buyers who had their choice of any location in the entire subdivision and they chose this one. The phrase "location, location, location" has never rung more true! And when you step inside, you will quickly see that the interior is just as spectacular as the exterior positioning, which is all way at the very end of the cul de sac fronting the largest yard space and bordering mature trees. This immaculate 4 bed/3 bath end-unit bungalow shows like a NEW home! From top to bottom, this custom designed layout is simply pristine (one of a kind in Oakwood links due to the original owner customizations), boasting a large master suite w/ oversized ensuite bath and walk-in closet, main floor laundry, 9 ft ceilings, huge deck (larger than most in complex) with a sunny area + 2 awnings (included), a total of 4 generous bedrooms with a huge family room, lots of storage, & stellar finishing w/ open concept living throughout. The condo corporation is great to work with and the condo fees are manageable at $450/month. 10+ all around, and while this private community definitely provides that peace & quiet you've been searching for, you're still just steps away from downtown amenities and Grand Bend's famous Main Beach. And again, tucked away in the very back of this quiet cul de sac, you could not ask for a more desirable location. As mentioned, the first owners were able to choose ANY unit, and they chose this one. The location is beyond premium, as far from the road as you can get, nothing but trees along the northern edge of your home, huge yard for the kids / grandkids - the level privacy at this unit is at the top of the charts in this wonderful & young Grand Bend bungalow condo development. Time to move to the beach - this is the one!
详情
- 上市时间: Monday, September 16, 2024
- 3D看房: View Virtual Tour for 18-34 Oakwood Links Lane
- 城市: Lambton Shores
- 社区: Lambton Shores
- 详细地址: 18-34 Oakwood Links Lane, Lambton Shores, N0M 1T0, Ontario, Canada
- 厨房: Hardwood Floor, Combined W/Dining, Fireplace
- 家庭房: Fireplace, Open Concept
- 挂盘公司: Royal Lepage Triland Realty - Disclaimer: The information contained in this listing has not been verified by Royal Lepage Triland Realty and should be verified by the buyer.

