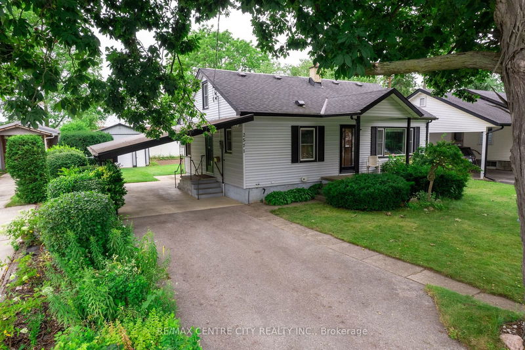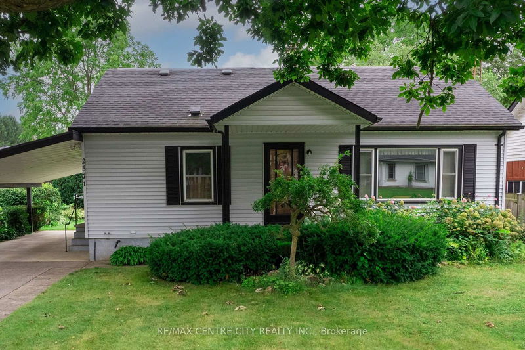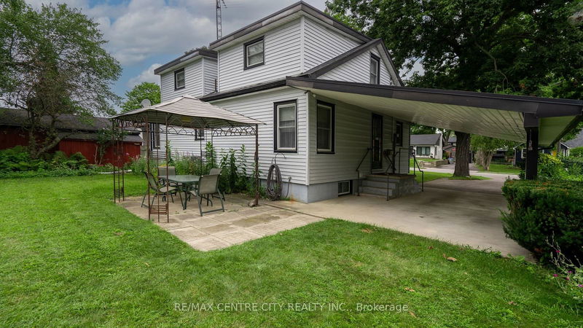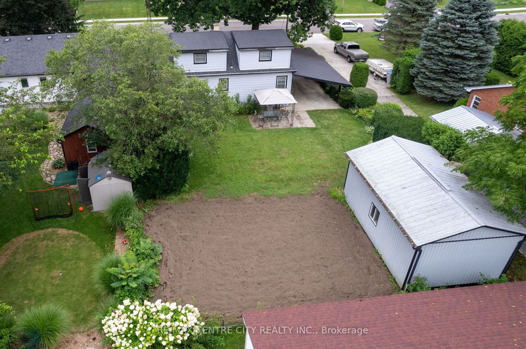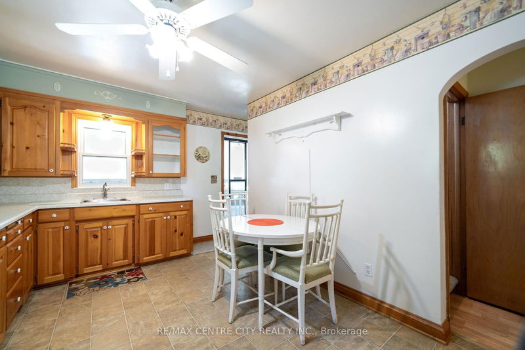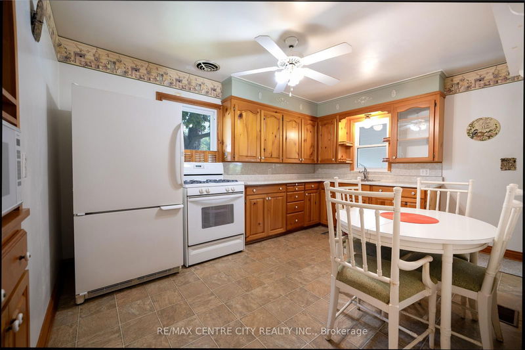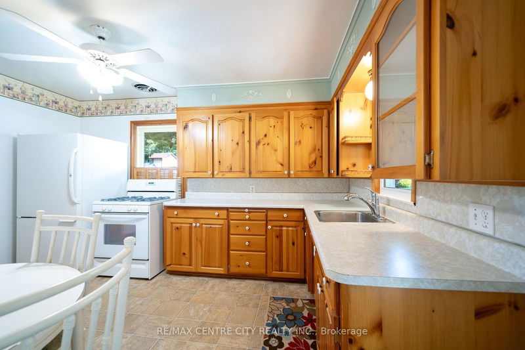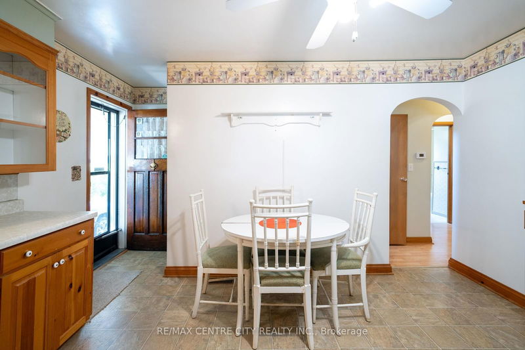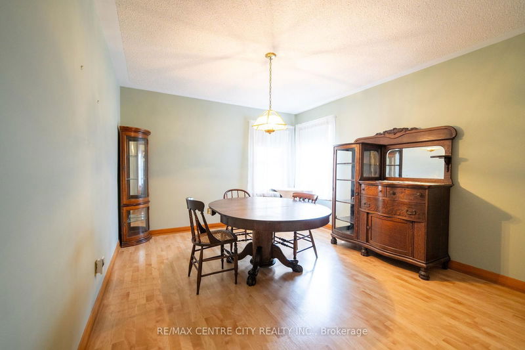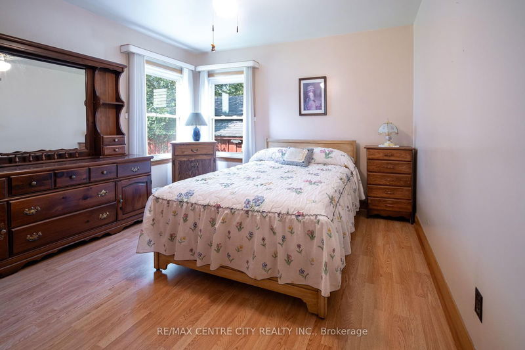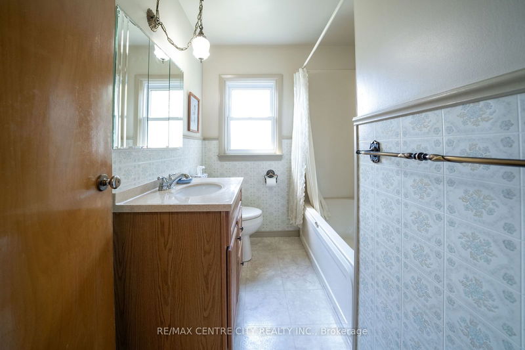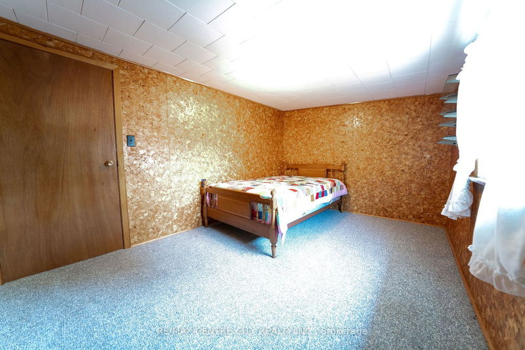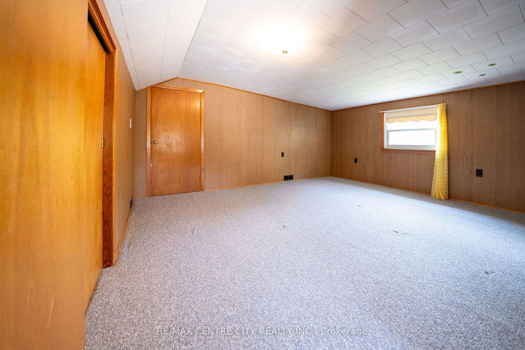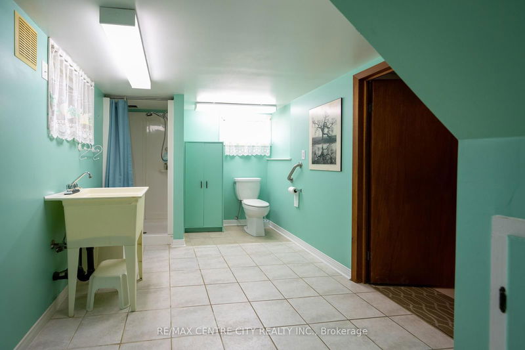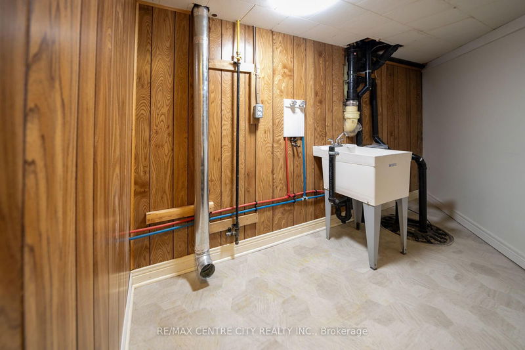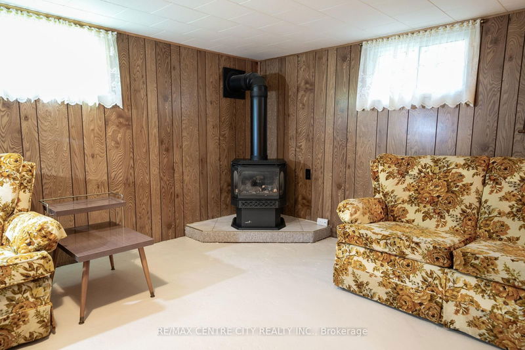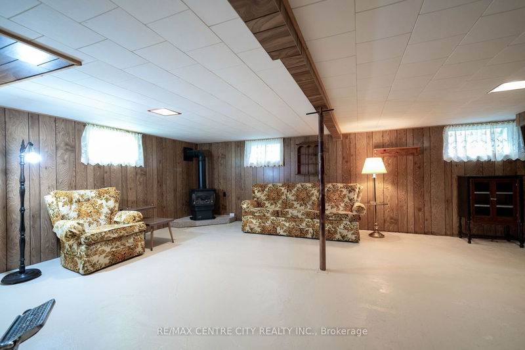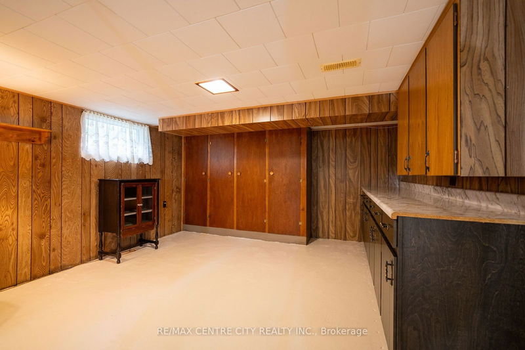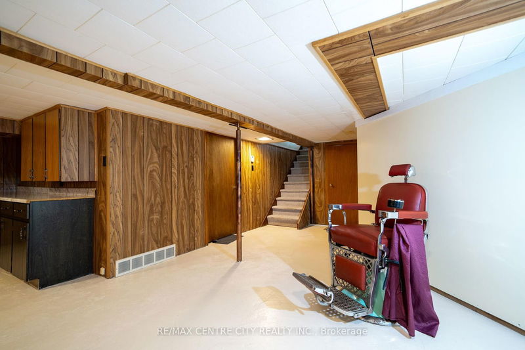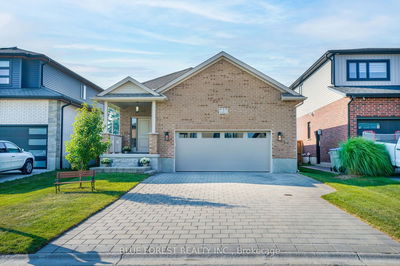Charming and well-maintained, this home is located on a desirable, mature street in Mount Brydges. Featuring an attached carport with ample space for one car, plus a detached 16' x 24' insulted garage/workshop, this property offers plenty of room for parking and projects.The main floor boasts a large family room, a spacious bedroom, a dining room (which could be used as a second bedroom), and a cozy kitchen with ample cupboard space. Upstairs, you'll find three bedrooms, offering more space than meets the eye.The partially finished lower level, with access through the carport, presents potential for a granny suite or additional living space. The lower level is partially finished and in need of some finishing touches with a large family room, second bathroom and lots of storage. Situated on a generous 60' x 135' lot, the backyard features a patio, ample yard space, and a large garden perfect for outdoor living and gardening enthusiasts.Located near all local amenities and schools, this home is just a short 25-minute drive from London, making it an ideal place to call home. Dont miss out on this great opportunity book your showing today!
详情
- 上市时间: Monday, September 16, 2024
- 3D看房: View Virtual Tour for 2571 Queen Street
- 城市: Strathroy-Caradoc
- 社区: Mount Brydges
- 交叉路口: QUEEN ST. & REGENT ST.
- 详细地址: 2571 Queen Street, Strathroy-Caradoc, N0L 1W0, Ontario, Canada
- 家庭房: Main
- 厨房: Main
- 家庭房: Lower
- 挂盘公司: Re/Max Centre City Realty Inc. - Disclaimer: The information contained in this listing has not been verified by Re/Max Centre City Realty Inc. and should be verified by the buyer.


