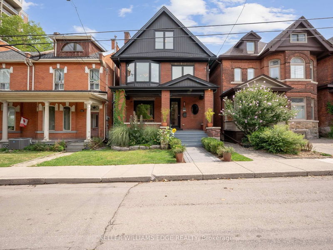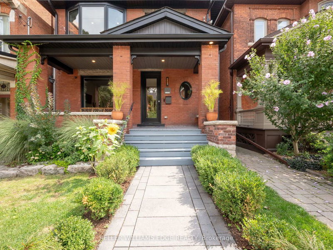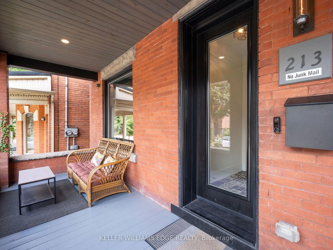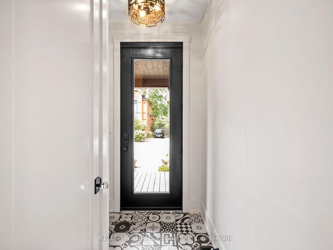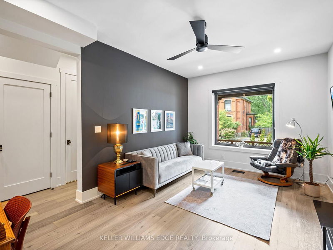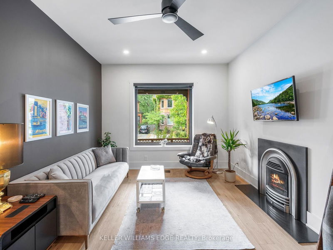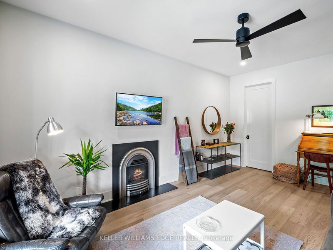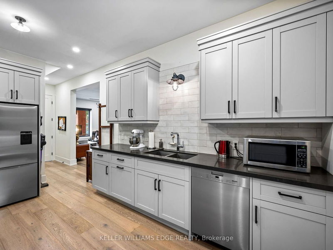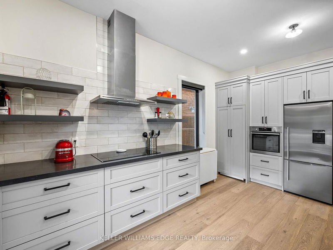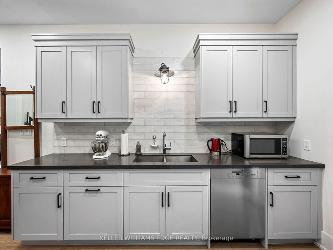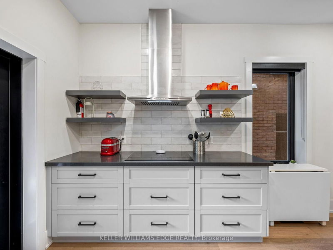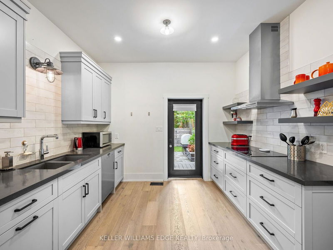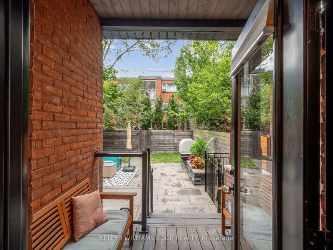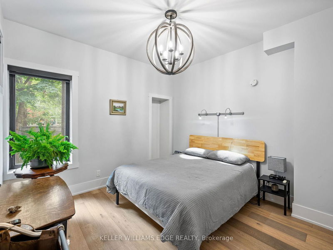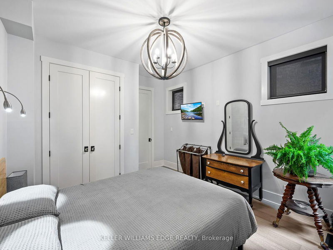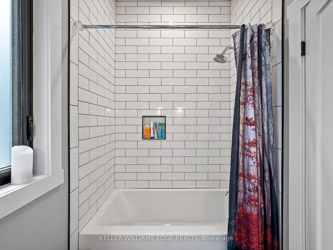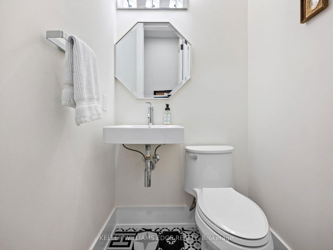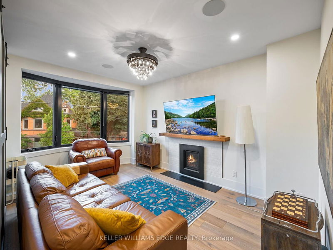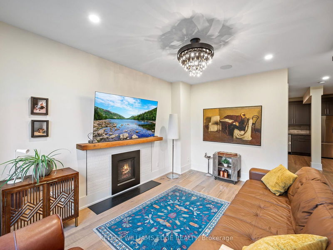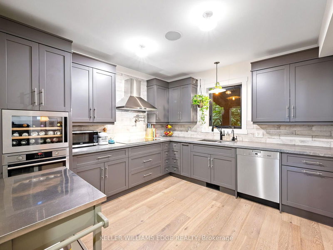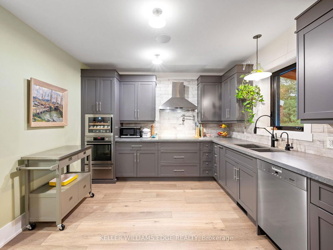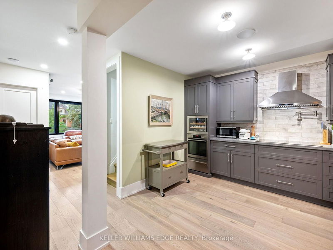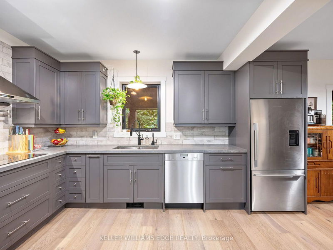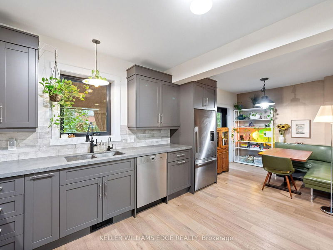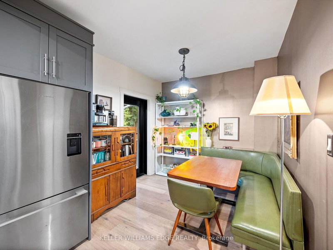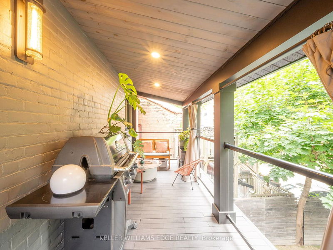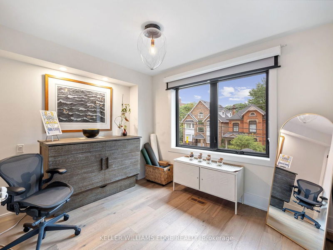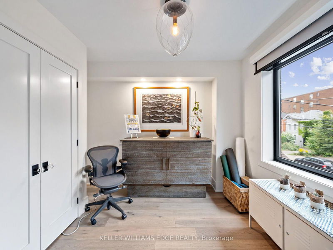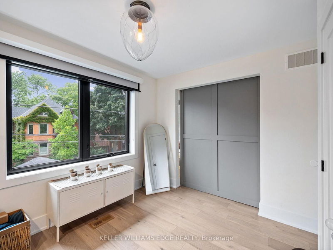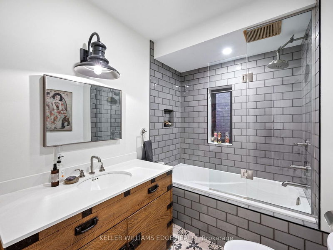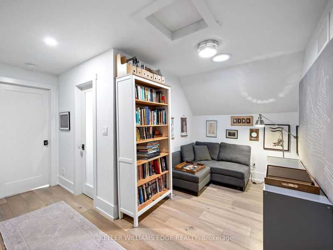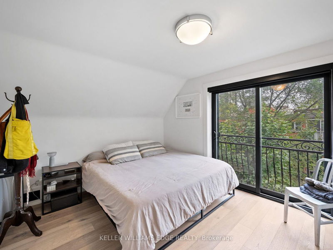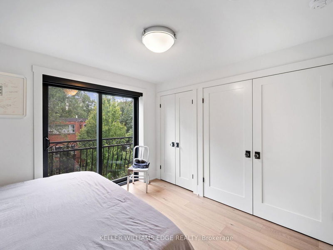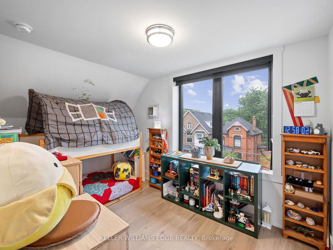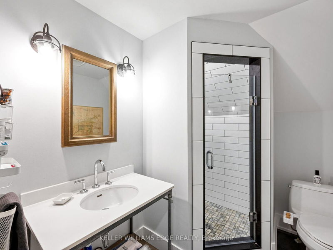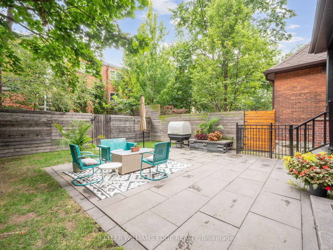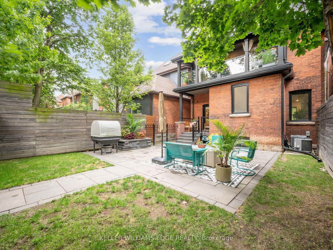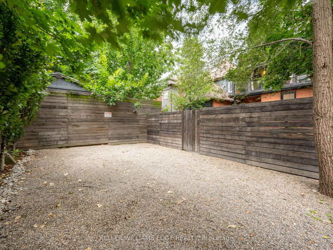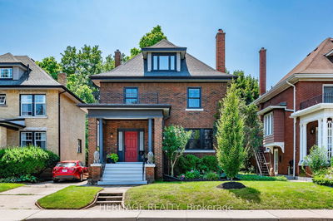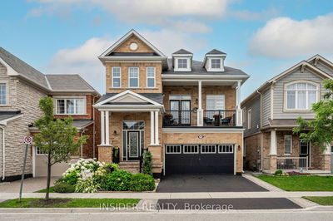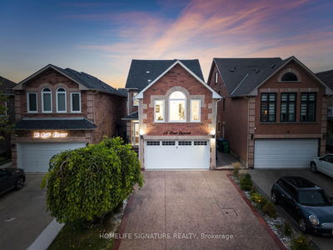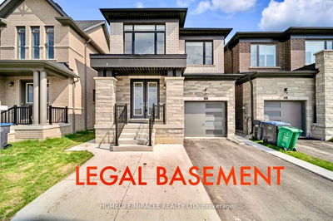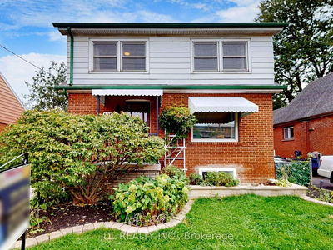Welcome to Sweet (and Suite) Caroline. A stunning century home that has been completely renovated with the highest quality of craftsmanship and care. Located in beautiful Durand and arms reach to schools, this legal duplex has both units above ground and is brilliantly designed with high-end finishes for the modern lifestyle. Set up for living in one unit and renting out the other or supporting a multi-generational home. Savvy investors will also recognize it is well suited for a short- and/or long-term rental with its central location and walkability to downtown, Locke St, farmers markets, cafes, hiking trails, and major event spaces all while maintaining the great community feel Durand provides. Main-floor unit offers 10 ceilings, gorgeous kitchen with a walkout to private yard that has gas hook-up for BBQ, living room with gas fireplace, primary bedroom that has a 4-pc ensuite in addition to the powder room for guests. Upper unit spans the 2nd & 3rd floors and is finished with the same superior quality. The 2nd floor has 9 ceilings, large eat-in kitchen leading to expansive balcony with its own gas hook-up, 4-pc bathroom, living room with gas fireplace, and a bright spacious room that could be used as a bedroom, office space, dining room, whatever you need! On the 3rd floor you will find two good-sized bedrooms separated by a loft space and 3-pc bathroom. Both units have oak wide-plank flooring throughout; solid core doors with Emtek handles and hinges; Restoration Hardware fixtures; Ciot patterned tile in entrances, kitchens, and bathrooms; top-of-the-line appliances and quartz countertops; premium faucets, toilets and tubs. Not one single detail has been overlooked. Opportunities like this rarely come up. See list of improvements attached.
详情
- 上市时间: Sunday, September 15, 2024
- 3D看房: View Virtual Tour for 213 Caroline Street S
- 城市: Hamilton
- 社区: Durand
- 交叉路口: From Main St > go south (right) on to Queen St > go east (left) on to Robinson St > go south (right) on to Caroline St S
- 厨房: Main
- 客厅: Main
- 厨房: 2nd
- 家庭房: 2nd
- 挂盘公司: Keller Williams Edge Realty - Disclaimer: The information contained in this listing has not been verified by Keller Williams Edge Realty and should be verified by the buyer.

