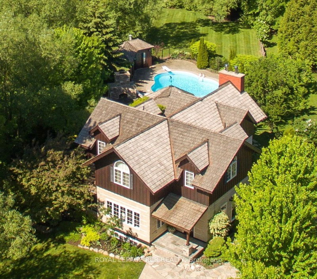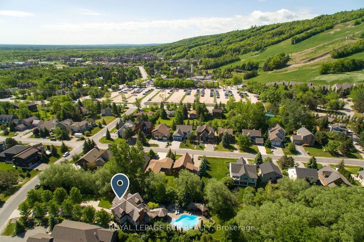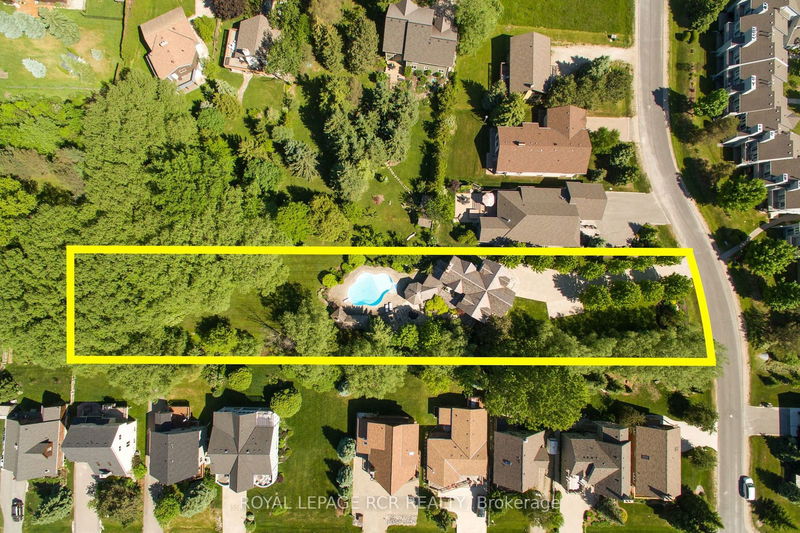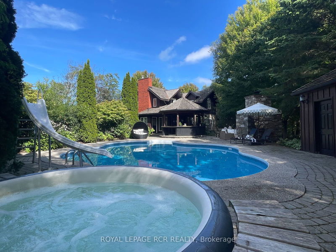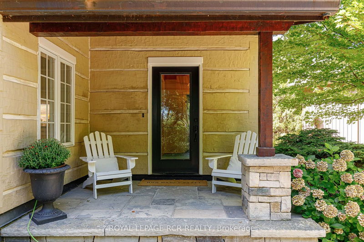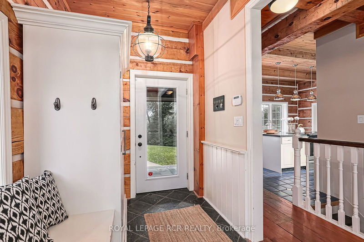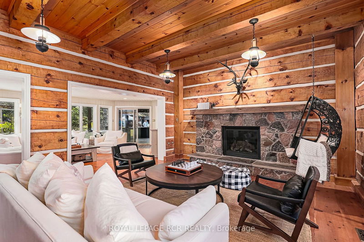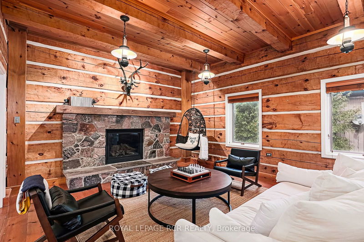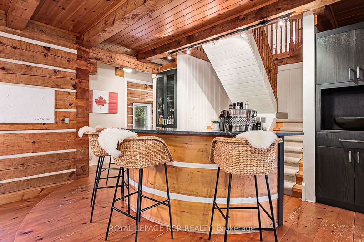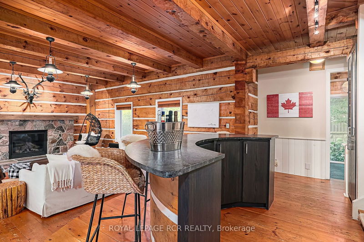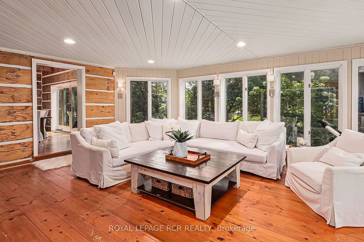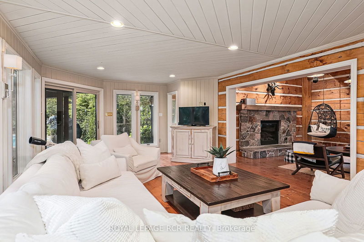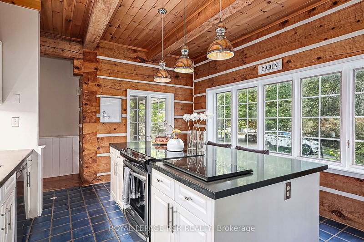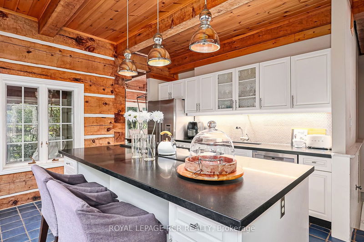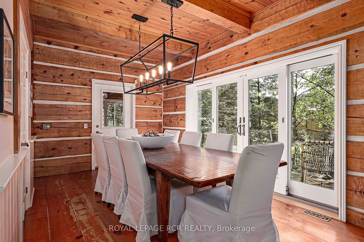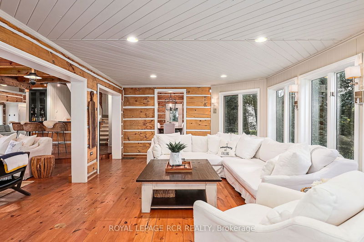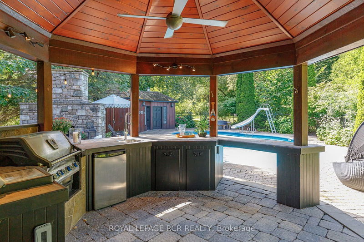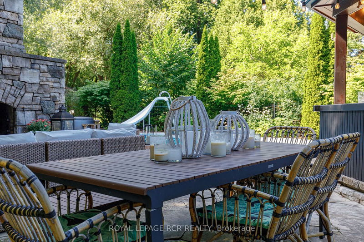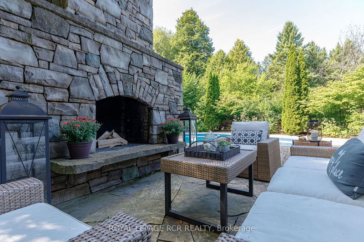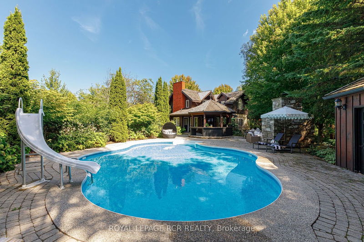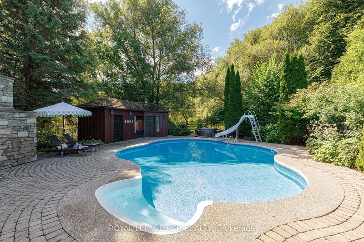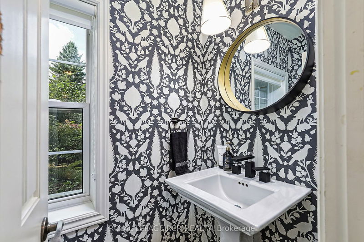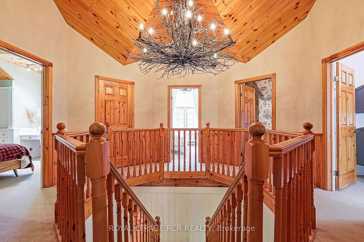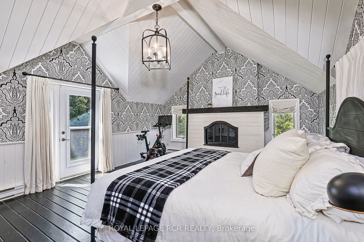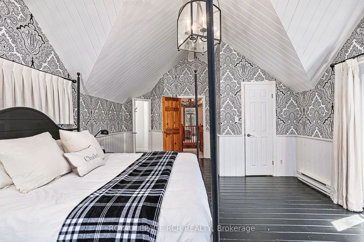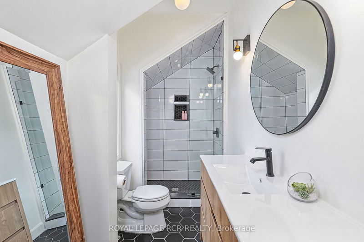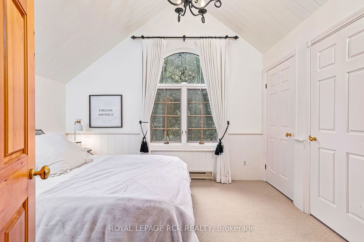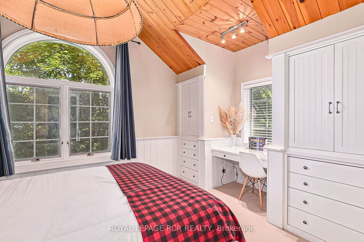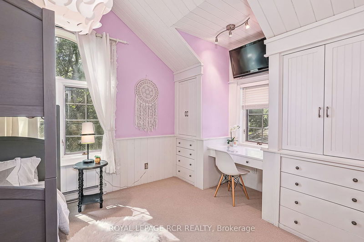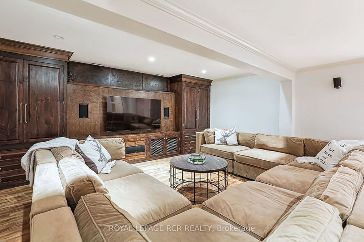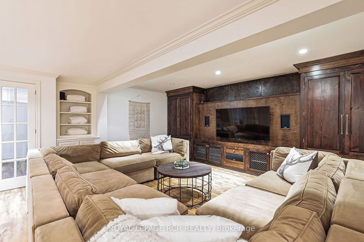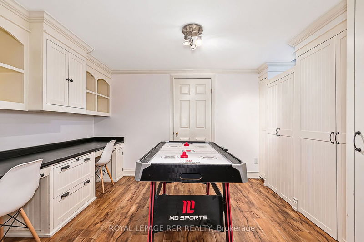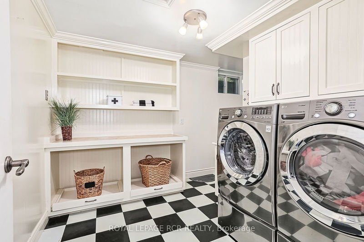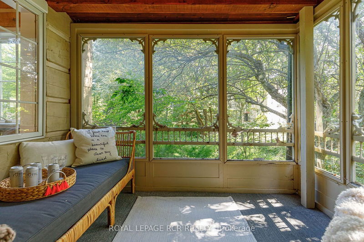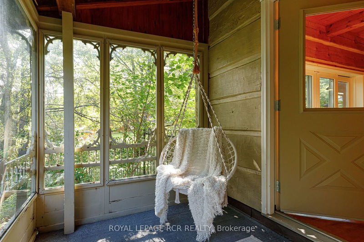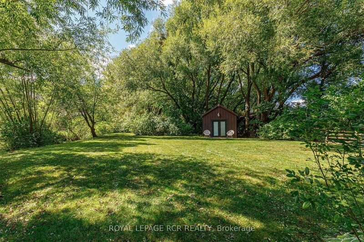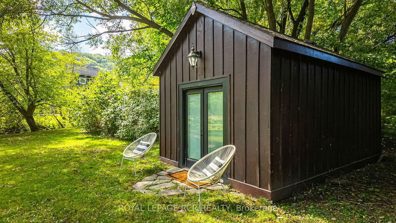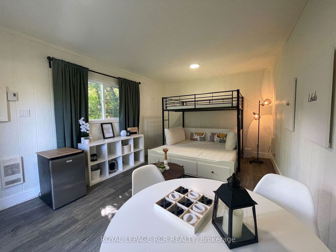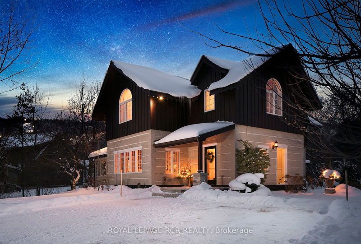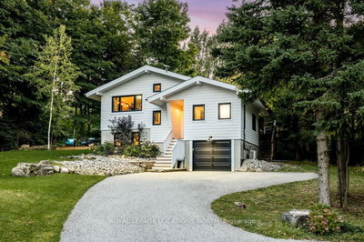Discover the perfect blend of rustic charm and luxury in this beautifully designed 5-bedroom (4+1), 4.5-bathroom chalet, just a short walk from Blue Mountain Village. With traditional log home architecture, custom designs, high ceilings, built-ins, and feature lighting throughout, this home is an all-season retreat designed for both relaxation and entertaining. Imagine hosting apre-ski gatherings at the living room bar with soapstone counters and then curling up by the fieldstone gas fireplace, or enjoying summer pool parties in the private backyard oasis. The outdoor kitchen cabana, swimming pool, and outdoor fireplace make this home ideal for memorable get-togethers. For overflow guests, the charming outdoor bunkie provides the perfect additional accommodation. The kitchen, featuring quartz countertops and plenty of natural light, flows seamlessly into the dining room, large enough to accommodate a crowd around a long harvest table. The second level, with a unique floor plan, offers 4 bedrooms, including a primary suite with its own wood-burning fireplace, walk-in closet, ensuite bath (w/handy laundry shoot), and private balcony. The fully finished basement adds even more space, with an office area, media/family room, and a fifth bedroom. Outside, enjoy the fenced freeform pool, pool house, and picturesque views of the ski hills, all set on a lush, private lot with a serene stream.
详情
- 上市时间: Friday, September 13, 2024
- 城市: Blue Mountains
- 社区: Blue Mountain Resort Area
- 交叉路口: Hwy 26 to Grey Road 19 to Heritage Drive #118 (2 Blocks from the Blue Mountain Inn)
- 家庭房: Main
- 厨房: Main
- 客厅: Fireplace
- 挂盘公司: Royal Lepage Rcr Realty - Disclaimer: The information contained in this listing has not been verified by Royal Lepage Rcr Realty and should be verified by the buyer.

