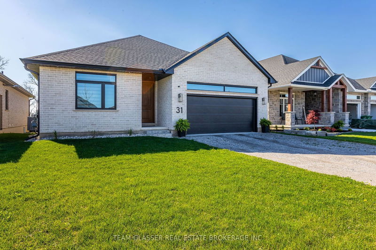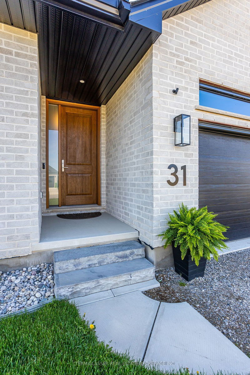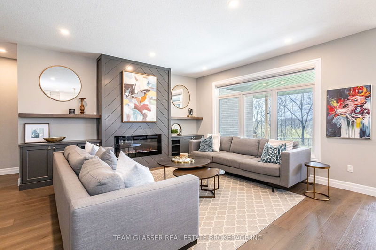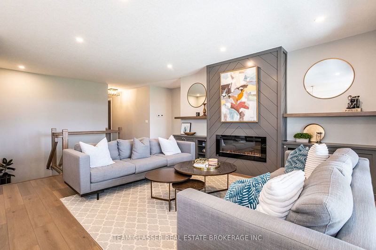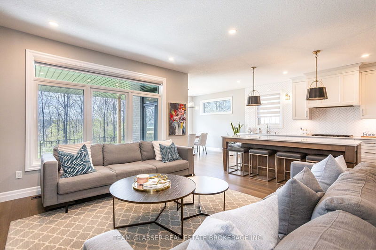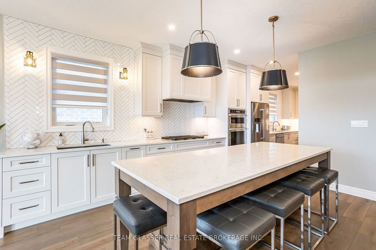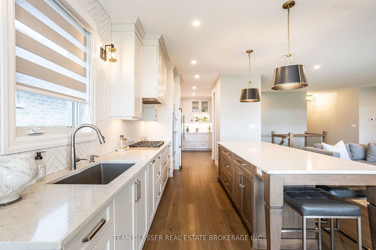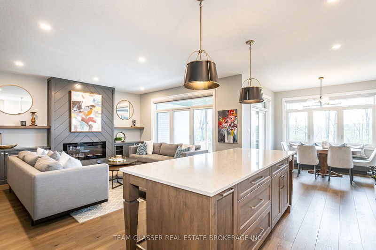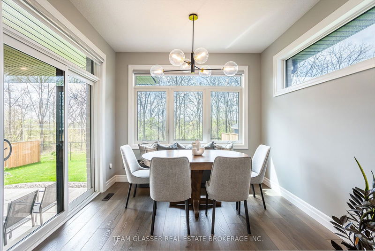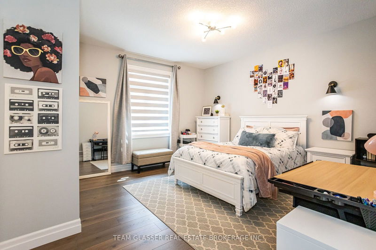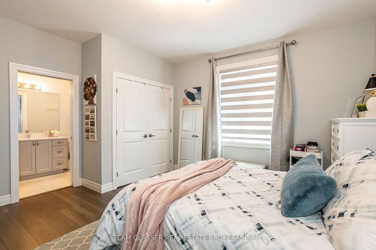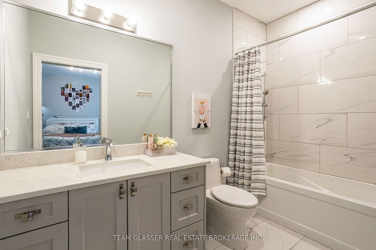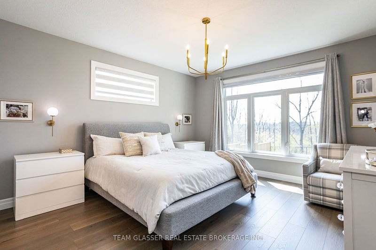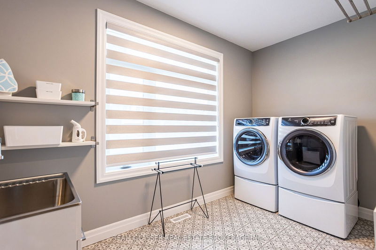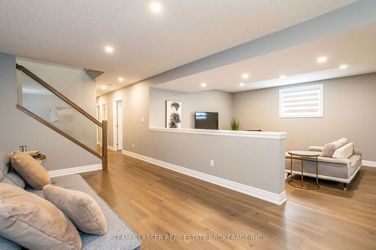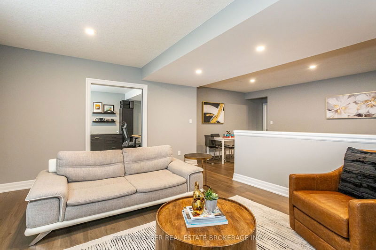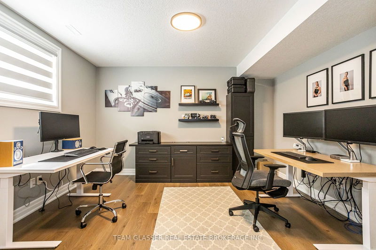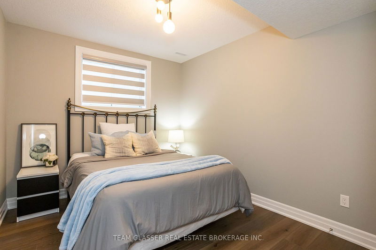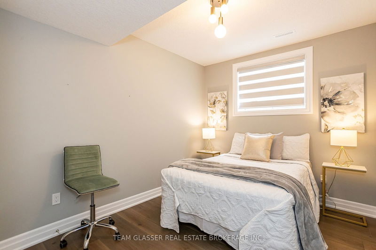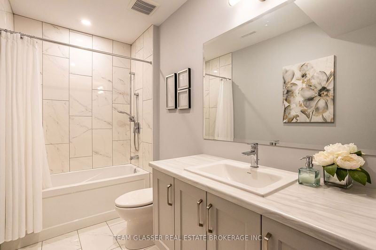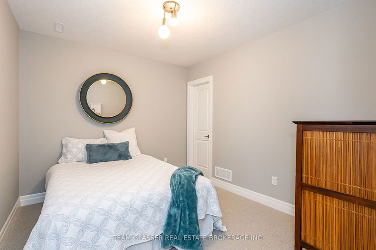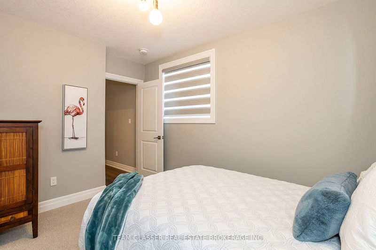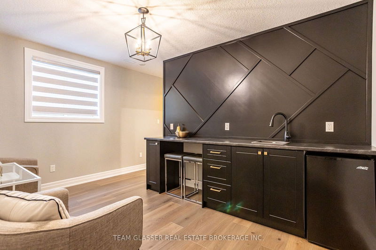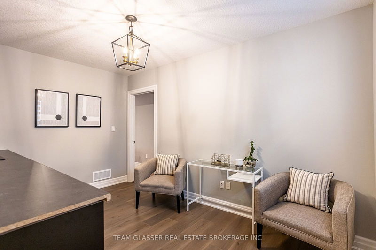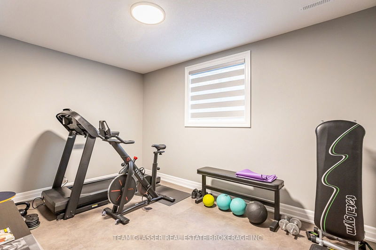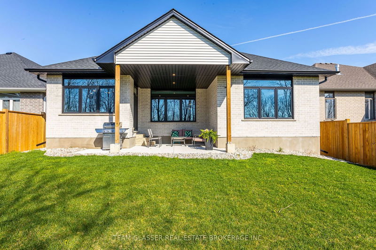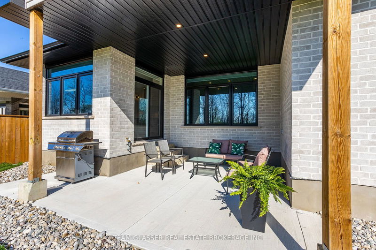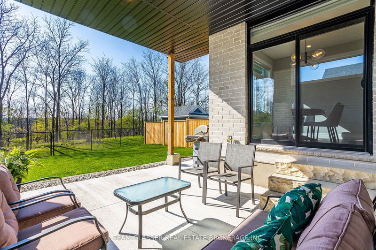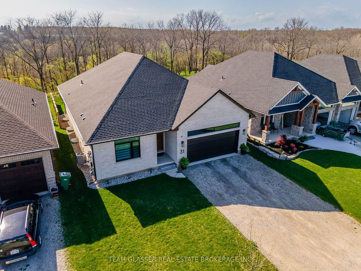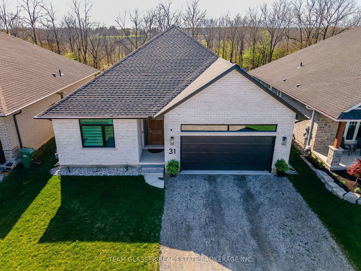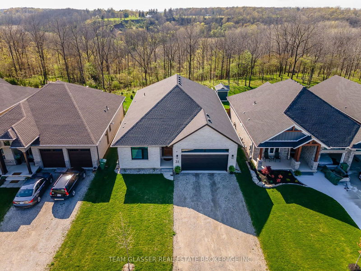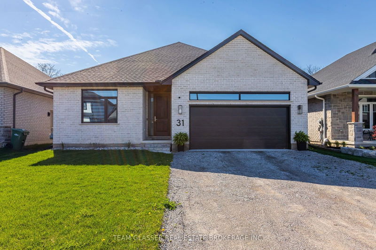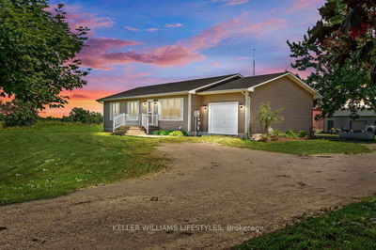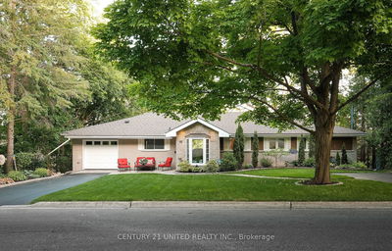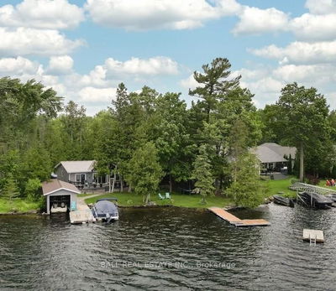Welcome to 31 Royal Dornoch, a haven of luxury nestled in St. Thomas' coveted Shaw Valley neighbourhood.This stunning bungalow exudes sophistication with its high-end finishes throughout, including 9-foot doors onthe main level. Boasting 2 bedrooms upstairs, each with their own ensuite and 3 more bedrooms in thebasement, along with 2.5 additional bathrooms, there's ample space for family and guests. The cozy fireplacein the living room sets the stage for intimate gatherings, while the main floor laundry room adds convenienceto daily life. The butler kitchen complements the expansive kitchen, boasting stainless steel appliances,perfect for culinary creations. Downstairs where you'll find a fully finished living space including akitchenette, offering the flexibility for an in-law suite or teen retreat. Step outside to enjoy the covered backpatio and fully fenced yard, offering privacy and space for outdoor relaxation. Enjoy the tranquility of theravine lot and the convenience of proximity to London and the 401 and just 15 minutes to Main Beach in PortStanley. Don't miss your chance to experience the perfect blend of comfort and elegance at 31 Royal Dornoch.Schedule your viewing today and step into luxury living
详情
- 上市时间: Friday, September 13, 2024
- 城市: St. Thomas
- 社区: SW
- 交叉路口: SHAW VALLEY DRIVE TO OLD COURSE ROAD, TURN LEFT ONTO ROYAL DORNOCH DRIVE
- 详细地址: 31 Royal Dornoch Drive, St. Thomas, N5R 0K4, Ontario, Canada
- 厨房: Main
- 客厅: Main
- 挂盘公司: Team Glasser Real Estate Brokerage Inc. - Disclaimer: The information contained in this listing has not been verified by Team Glasser Real Estate Brokerage Inc. and should be verified by the buyer.

