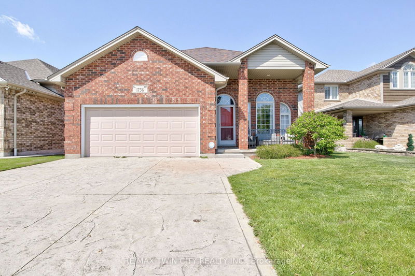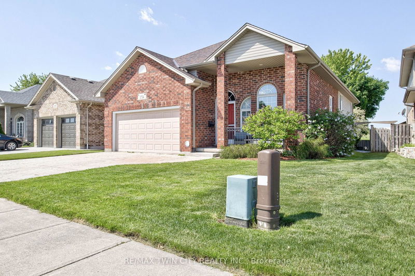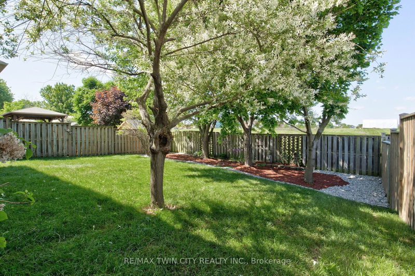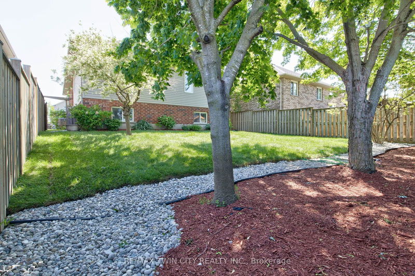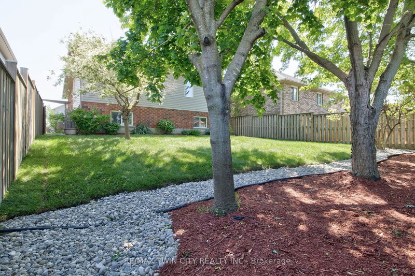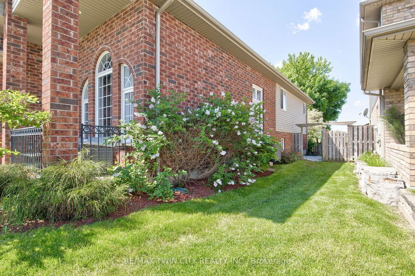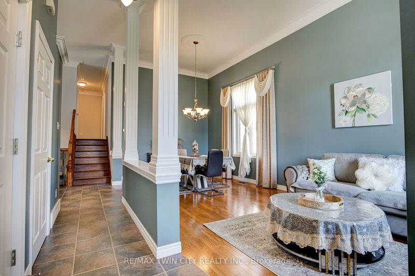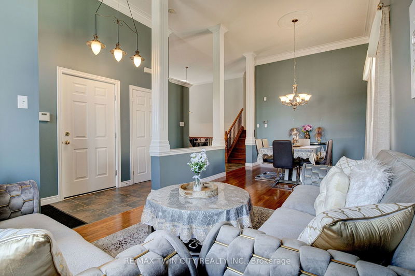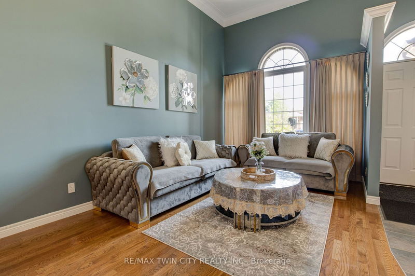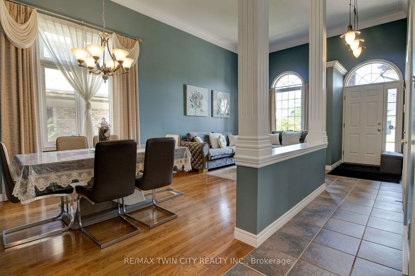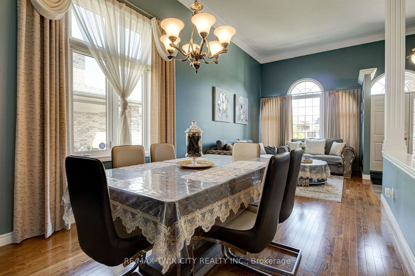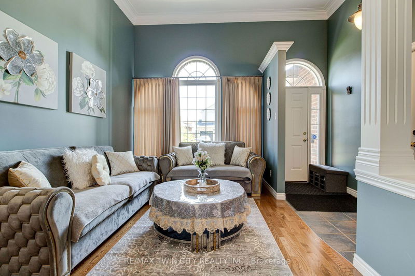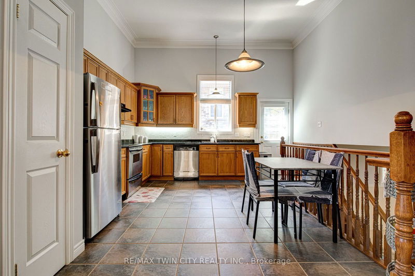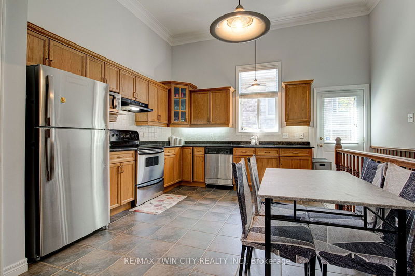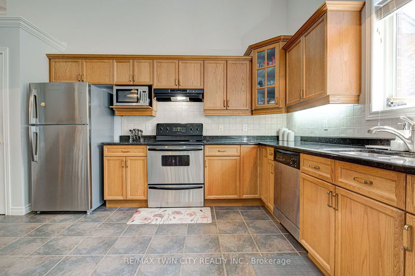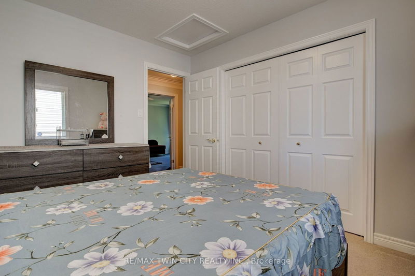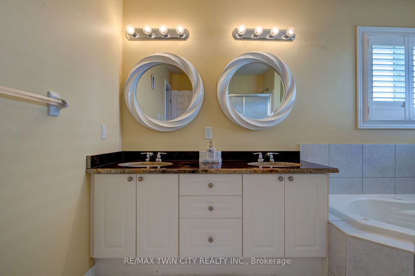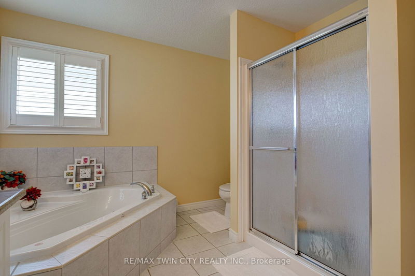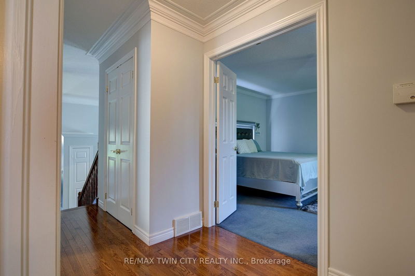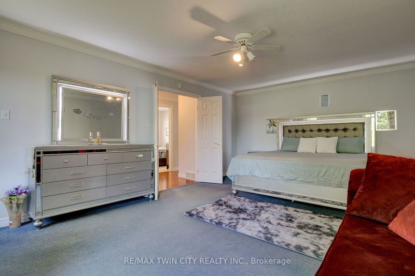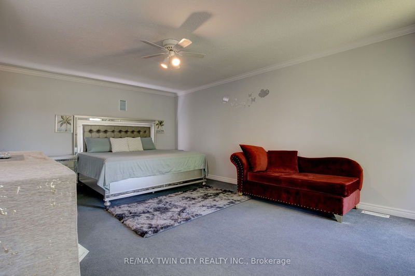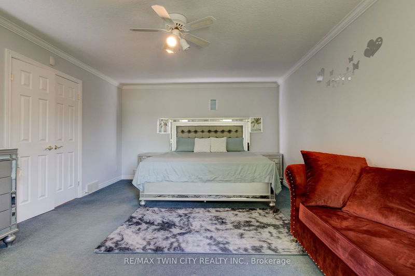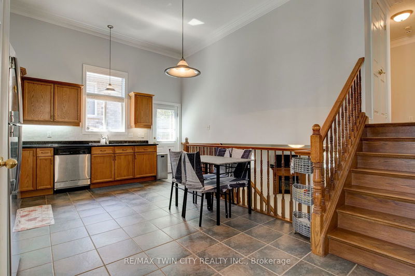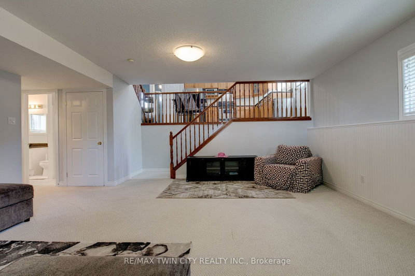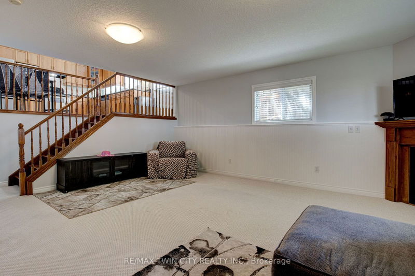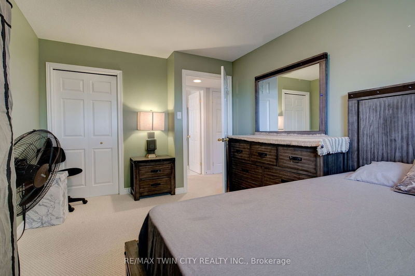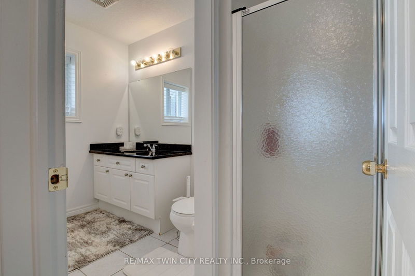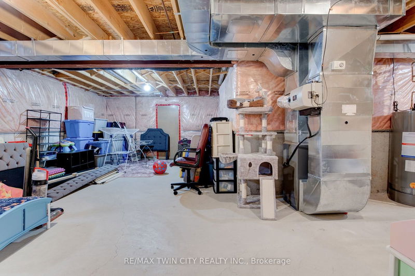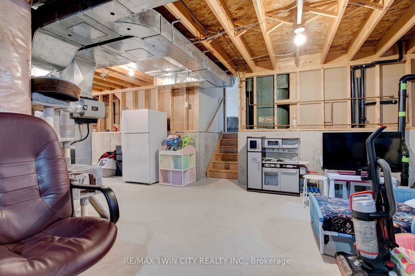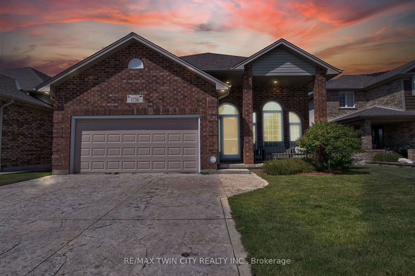Welcome to this stunning split-level home in the desirable Hyde Park area. This move-in-ready residence offers various living spaces, including a formal sitting and dining room with large windows, elegant pillars, hardwood floors, and custom curtains. The kitchen features ceramic tile flooring, black quartz countertops, and upgraded cabinetry with frosted glass inserts. The primary bedroom has double French doors, large windows, and a walk-in closet. The second bedroom is ideal for an office or child's room. The main bathroom includes his-and-hers sinks, a jetted soaker tub, and a separate shower. The finished lower level features a cozy fireplace, waitscoting in the rec room, Berber carpet, an additional bedroom, and a 3-piece bath. The unfinished basement offers a laundry area, cold room, extra fridge, and space for a workshop. Enjoy the side deck, fully fenced backyard, and green space with no rear neighbors. Located just minutes from shopping and dining, this home is a must-see!
详情
- 上市时间: Wednesday, August 28, 2024
- 3D看房: View Virtual Tour for 1756 Bayswater Crescent
- 城市: London
- 社区: North E
- 交叉路口: Ennismore
- 详细地址: 1756 Bayswater Crescent, London, N6G 5M9, Ontario, Canada
- 客厅: Hardwood Floor, Bay Window
- 厨房: Main
- 家庭房: Fireplace
- 挂盘公司: Re/Max Twin City Realty Inc. - Disclaimer: The information contained in this listing has not been verified by Re/Max Twin City Realty Inc. and should be verified by the buyer.

