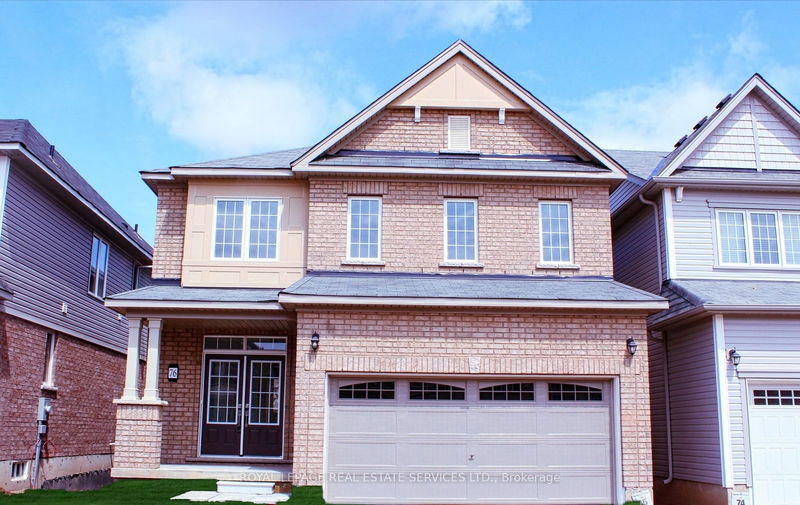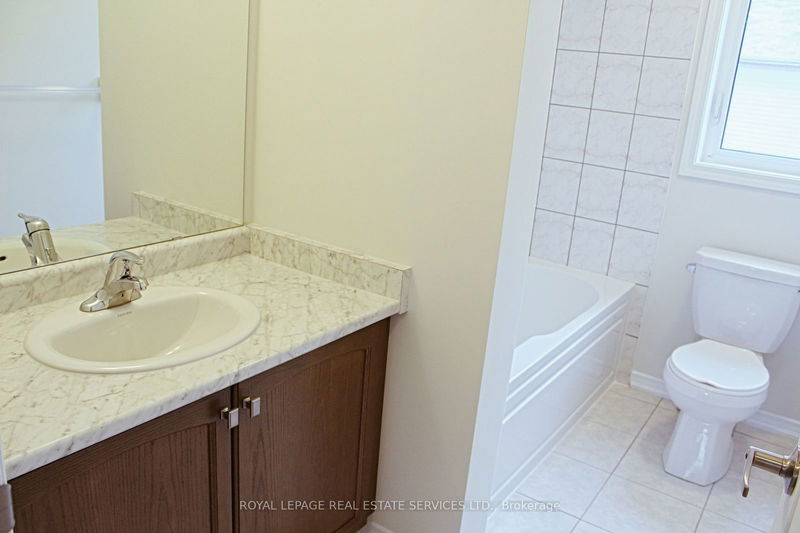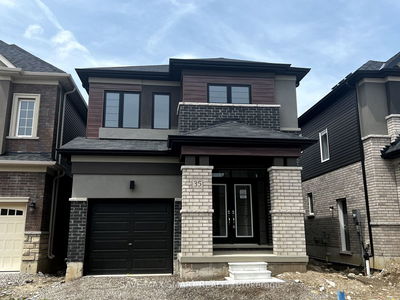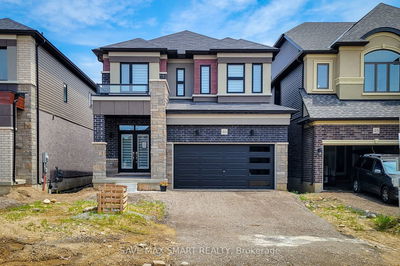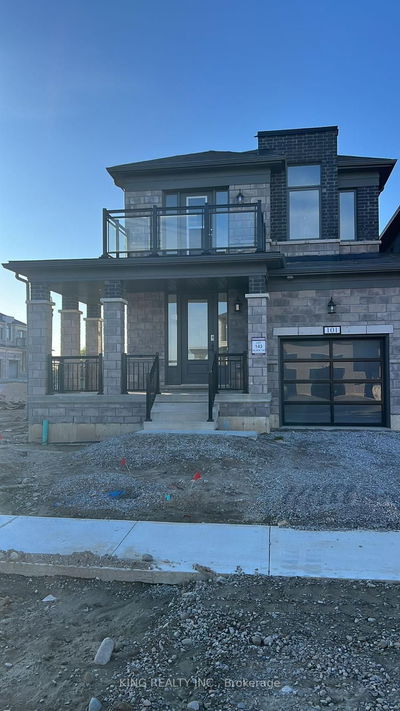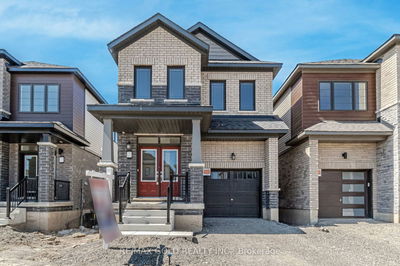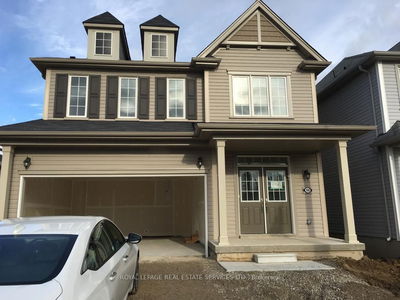Welcome to 76 Cooke Avenue, detached house, this gorgeous 4 bedrooms and 2.5 washrooms. It is 2300 square feet with a lot of upgrades throughout. This house has beautiful hardwood flooring in the whole main level, dining room and great room. The kitchen has new stainless high-end appliances. Great room give cozy feeling and an opportunity to connect with an open concept to eat in kitchen area. An upgraded wood staircase & railings lead to the second floor. Primary bedroom has huge size with large walk-in closet, incredible 4 pieces ensuite with Sooke tub and stand-up shower with glass wall door. Another 3 bedrooms have very good sized shared second washrooms. Upstairs laundry makes your workload easier. This house is very bright with many windows, has beautiful window coverings and the double garage. This home has it all, Steps to beautiful trails, elementary and secondary schools, amenities and bus system and ready for you to call home!
详情
- 上市时间: Thursday, September 12, 2024
- 城市: Brantford
- 交叉路口: Shellard Lane to Anderson Road to Cooke Avenue
- 详细地址: 76 Cooke Avenue, Brantford, N3T 0S1, Ontario, Canada
- 厨房: Main
- 挂盘公司: Royal Lepage Real Estate Services Ltd. - Disclaimer: The information contained in this listing has not been verified by Royal Lepage Real Estate Services Ltd. and should be verified by the buyer.

