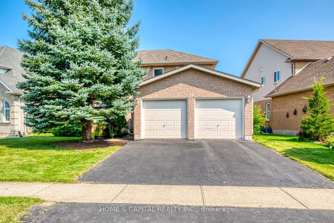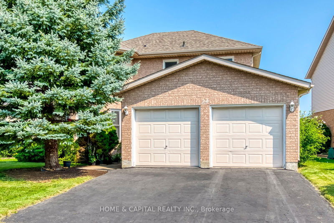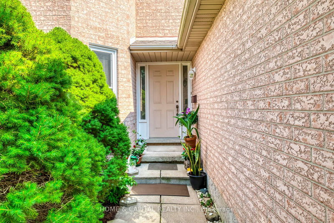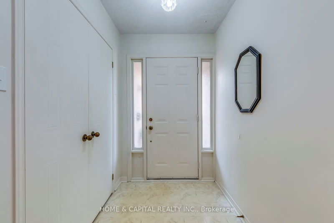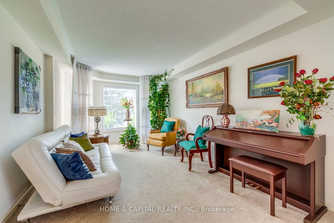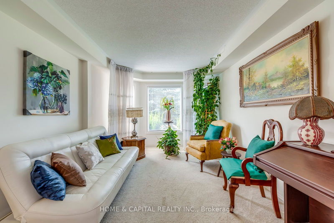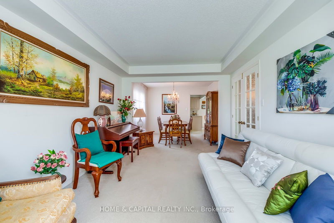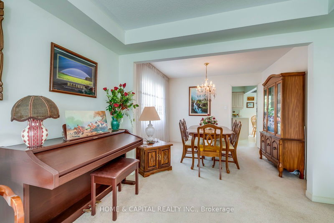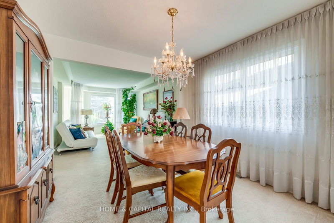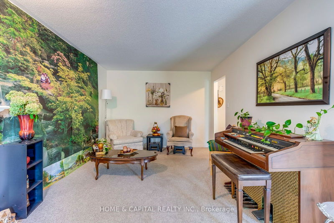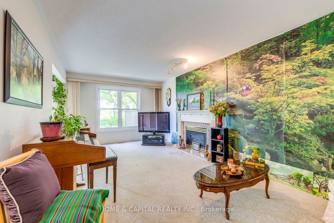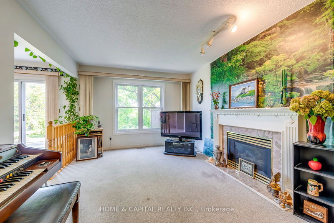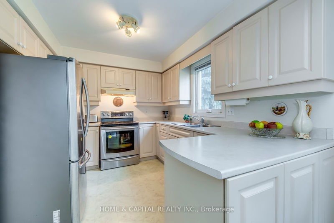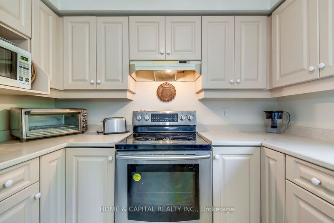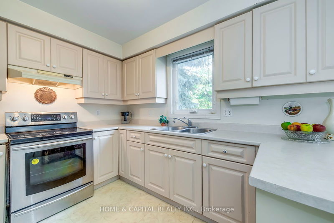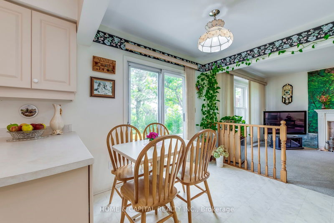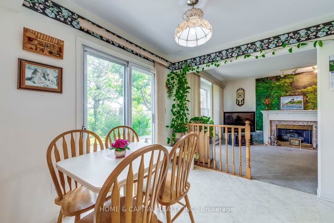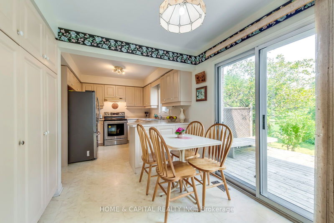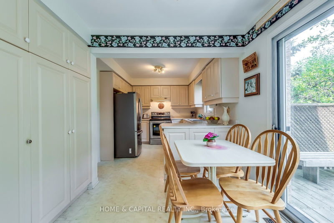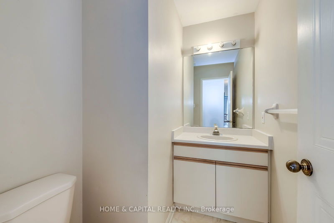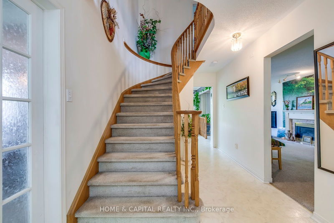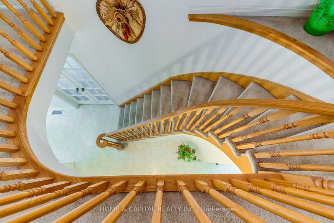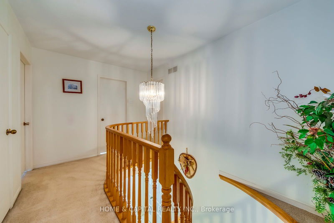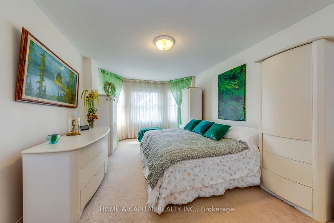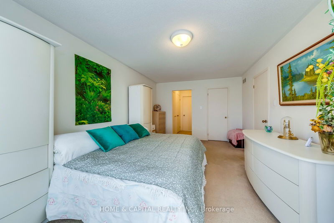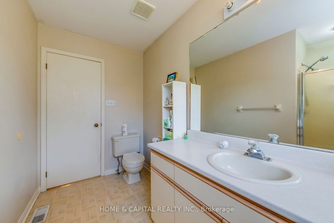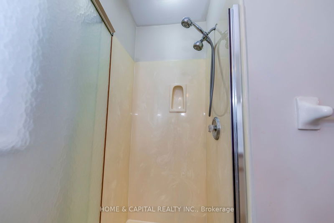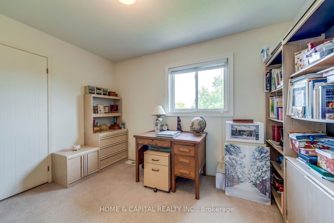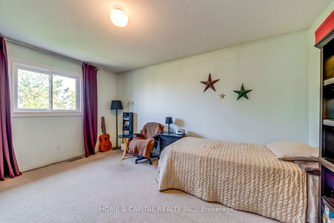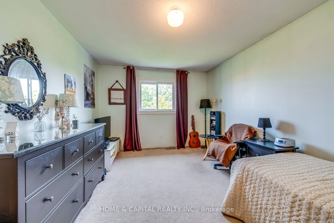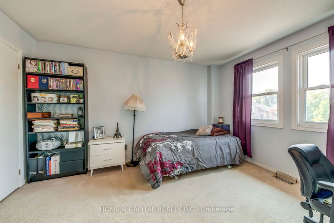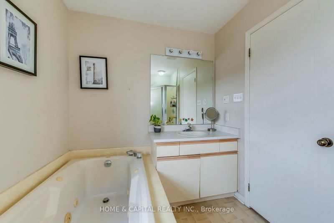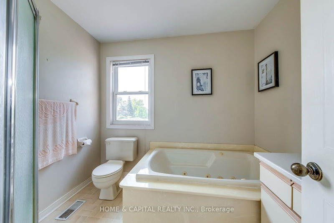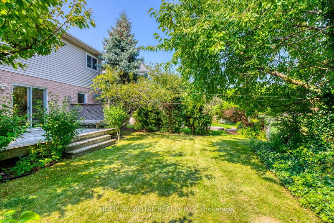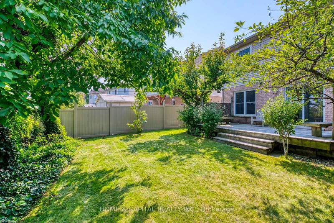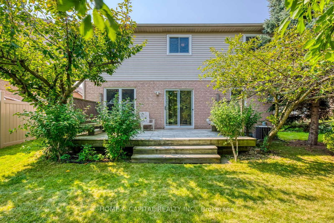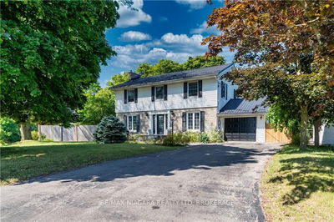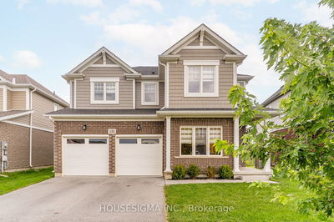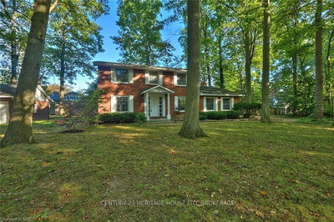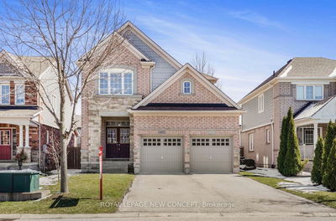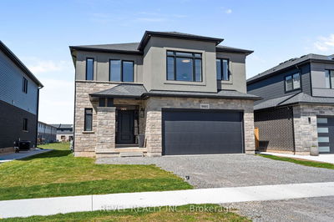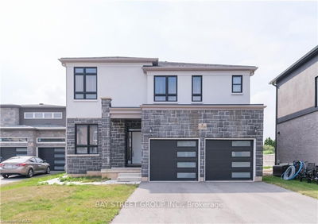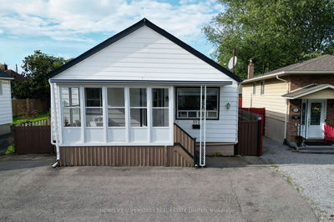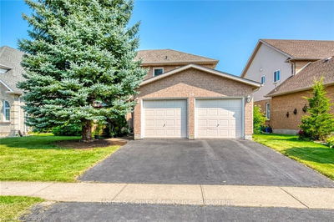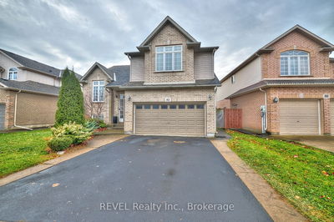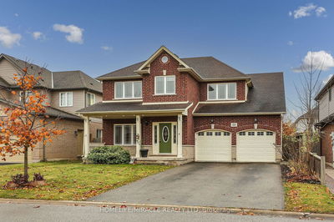Welcome to 24 Westland Street, a gem nestled in a vibrant, family-friendly community! Step into this charming home through a welcoming entrance, featuring a big double closet at the front, perfect for coats and shoes. The spacious, sun-filled living and dining area is ideal for hosting gatherings, while the cozy kitchen boasts a delightful dinette area with patio doors that open onto a lovely deck, perfect for morning coffee or outdoor dining. The main floor also includes a comfortable family room, complete with a gas fireplace that flows beautifully into the dinette. Upstairs, you'll find four generously sized bedrooms and two full bathrooms, including a luxurious primary suite with not one, but three closets a walk-in closet, a regular closet, and a linen closet. The ensuite bathroom is equipped with a relaxing whirlpool tub and a separate shower for added convenience. The upstairs hallway also features a linen closet for extra storage. The 4pc bath upstairs adds to the convenience and comfort of this home. Walking in from the garage, you'll find a handy closet in the laundry room for even more storage.The lower level is a blank canvas, waiting for your personal touch to create the space of your dreams! This home also includes a central vacuum system connected throughout the house for added convenience. Outside, enjoy the beauty of cherry trees in the backyard. Located just a short drive to Brock University and conveniently close to shopping, hospitals, a sports park, and numerous amenities, this home is just a block away from Power Glen Public School. Don't miss out!
详情
- 上市时间: Thursday, September 12, 2024
- 城市: St. Catharines
- 交叉路口: Mac Turnbull & Van Sickle
- 详细地址: 24 Westland Street, St. Catharines, L2S 3W9, Ontario, Canada
- 客厅: Broadloom, Combined W/Dining, Large Window
- 家庭房: Broadloom, Fireplace, Window
- 厨房: Vinyl Floor, W/O To Deck
- 挂盘公司: Home & Capital Realty Inc. - Disclaimer: The information contained in this listing has not been verified by Home & Capital Realty Inc. and should be verified by the buyer.

