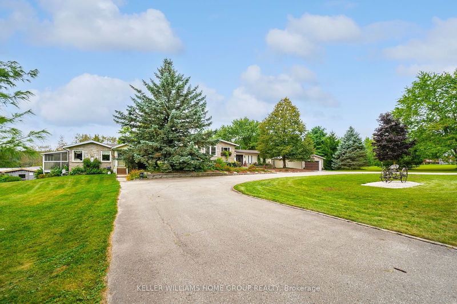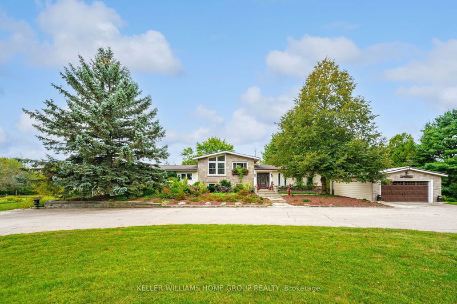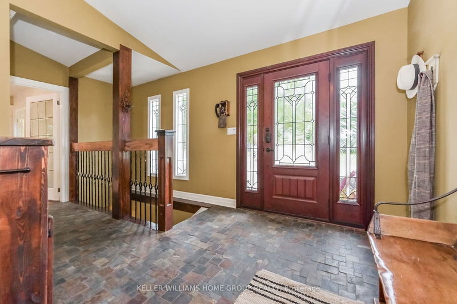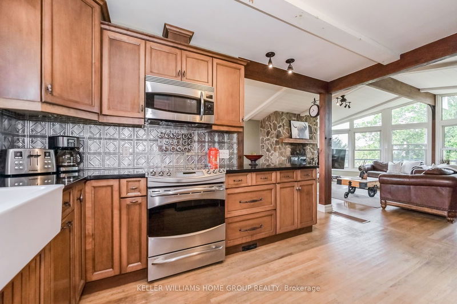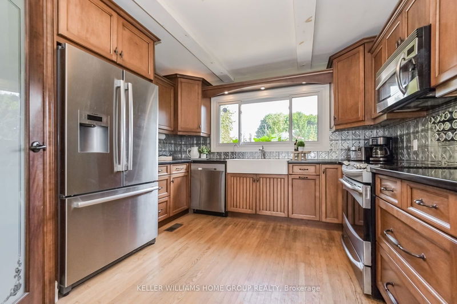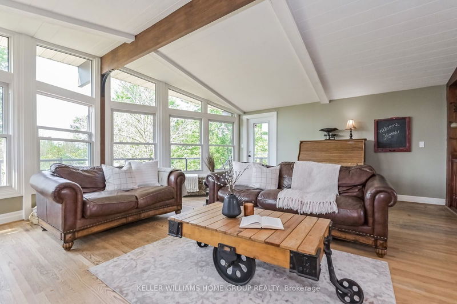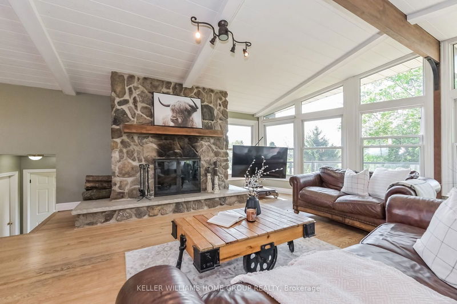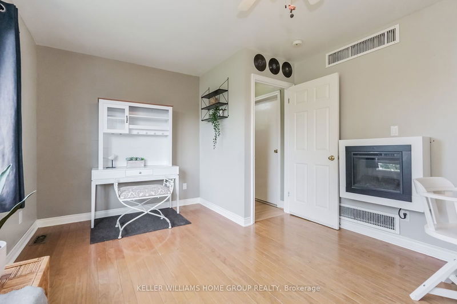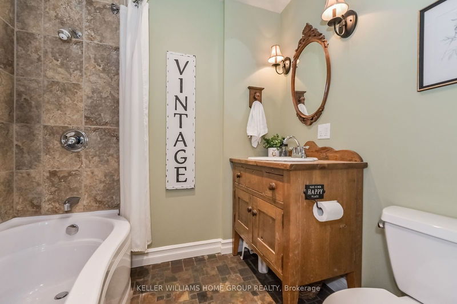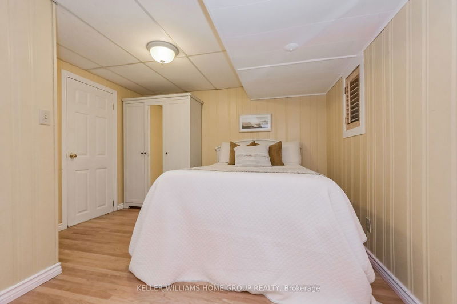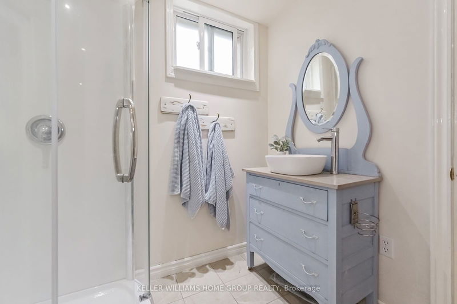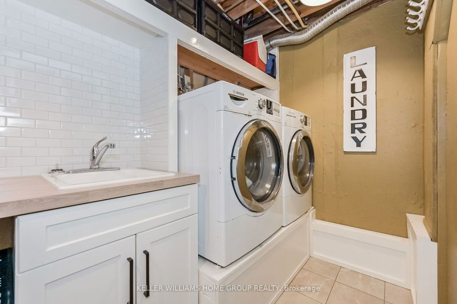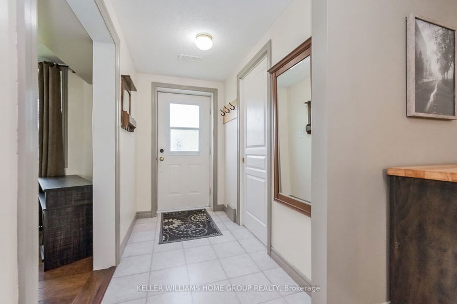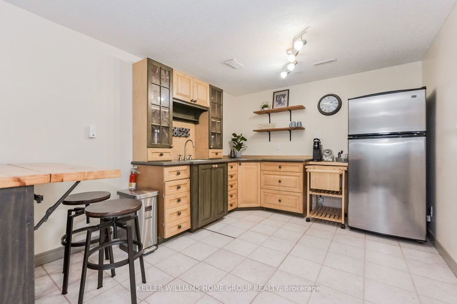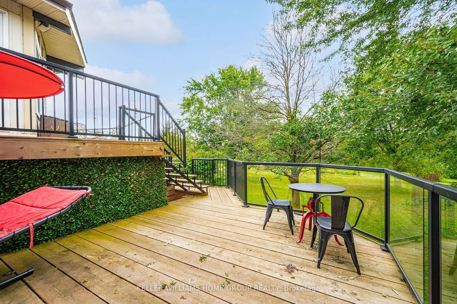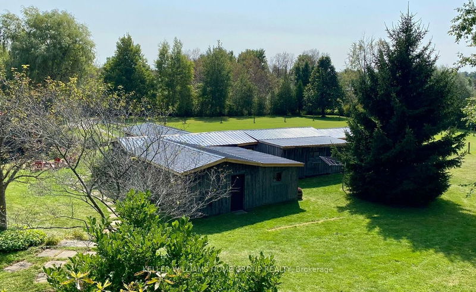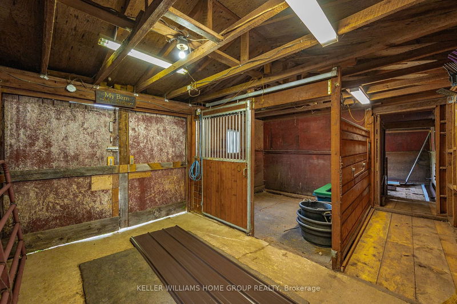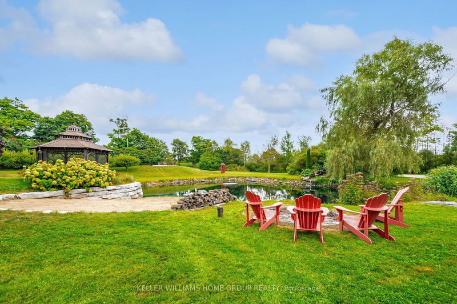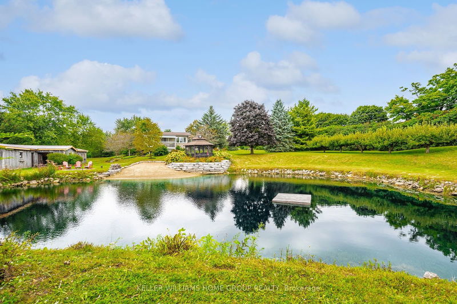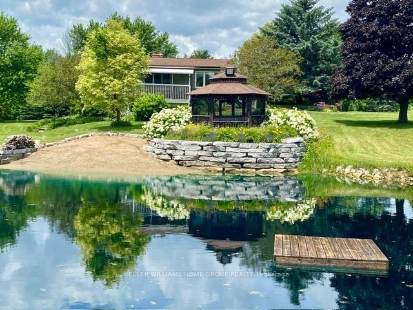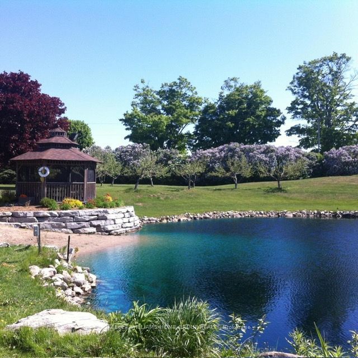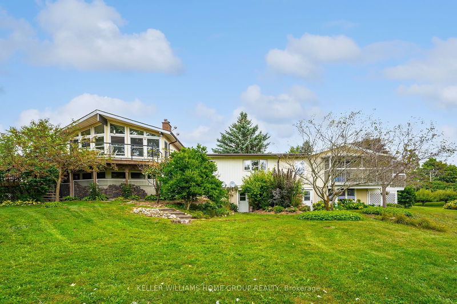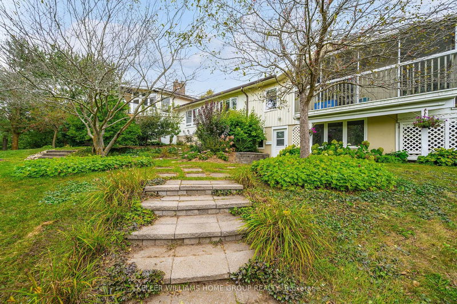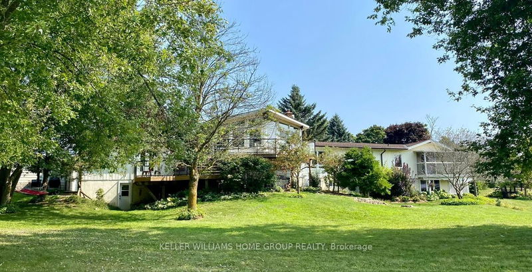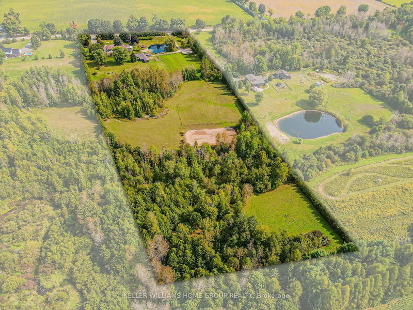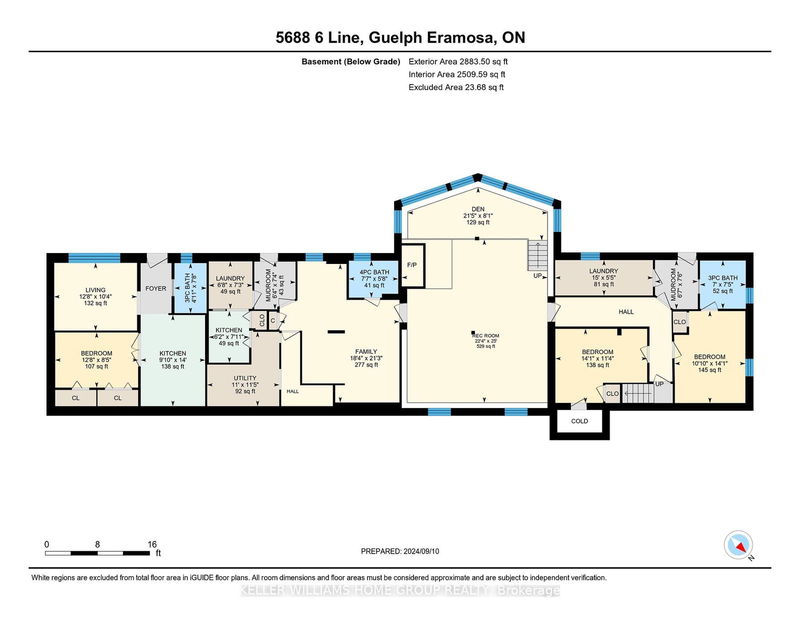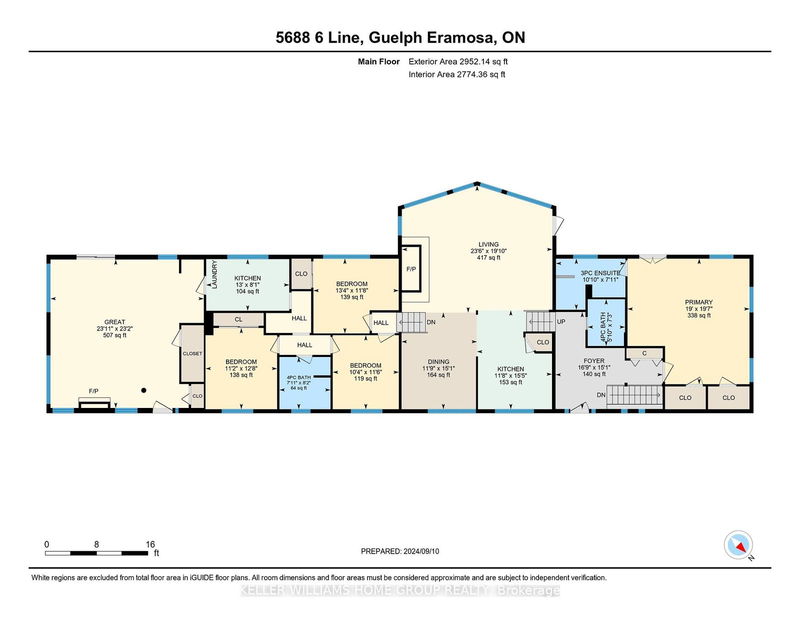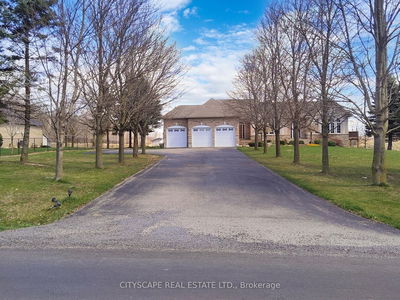Oasis in the country. Fabulous 10 acre farm located on a nice quiet paved road between Guelph and Fergus,easy commute to Milton and 401. This property is so unique and offers so much, from the Viceroy style mainhome with Flagstone walkways, stone, faade, detached double car garage, legal two bedroom main level inlaw or income generating unit. The main house has a large foyer with floors, a huge, bright living room, withspacious dining room, large kitchen with stainless appliances granite counters, and a walk-in pantry. You willlove the size of the primary bedroom with walkout to private deck and three-piece en suite. There is also afour piece bathroom and second bedroom on main level. Head down to the lower level and there is a thirdbedroom with cheater style on suite, an office/guest room, laundry, and walkout to backyard. You will lovethe huge rec room with Elmira wood stove, 14 foot ceiling entertainment room with viewing gallery, fourpiece bathroom guest suite with living area. You will be amazed at how beautiful this property is from thelarge crystal clear swimming pond with private beach and waterfall, three stall 48 x 15 barn with brand newmetal roof 24 x 24 workshop, single car garage with separate driveway and entrance. Drive shed, 3 x Largefenced in paddock, sanding, trails, organic vegetable and berry gardens, 2 wells, geothermal heating andcooling system and so much more.
详情
- 上市时间: Wednesday, September 11, 2024
- 3D看房: View Virtual Tour for 5688 Sixth Line
- 城市: Guelph/Eramosa
- 社区: Rural Guelph/Eramosa
- 交叉路口: Wellington Rd 124 & Sixth Line
- 详细地址: 5688 Sixth Line, Guelph/Eramosa, N0B 2K0, Ontario, Canada
- 客厅: Main
- 厨房: Main
- 厨房: Main
- 厨房: Bsmt
- 厨房: Bsmt
- 挂盘公司: Keller Williams Home Group Realty - Disclaimer: The information contained in this listing has not been verified by Keller Williams Home Group Realty and should be verified by the buyer.

