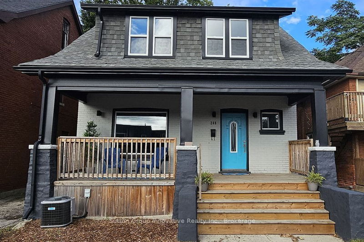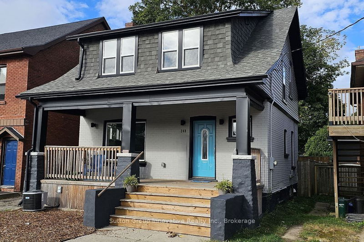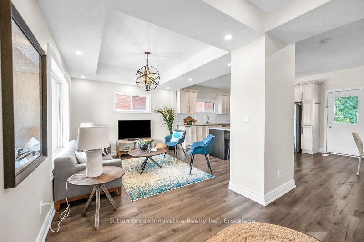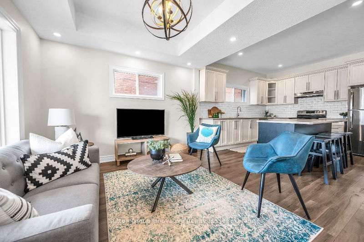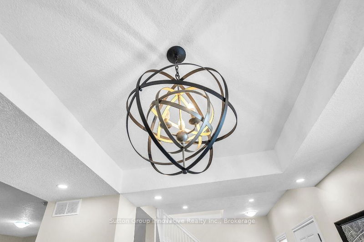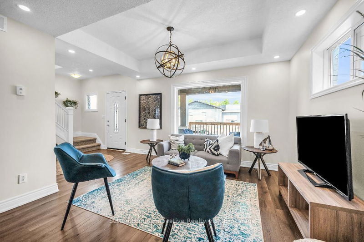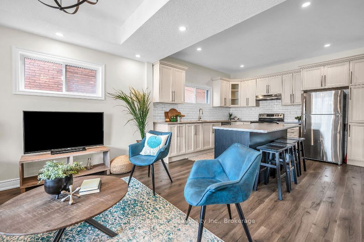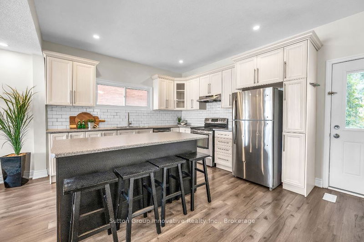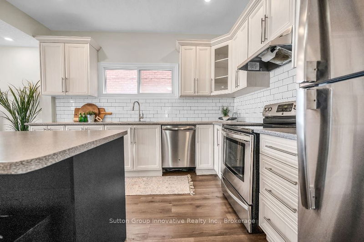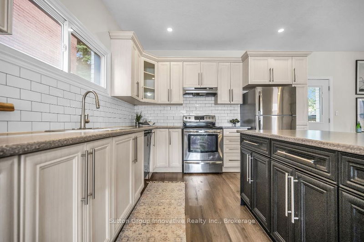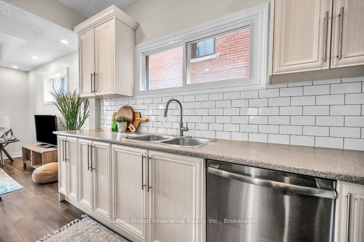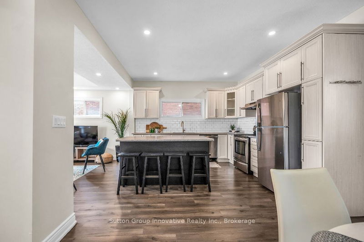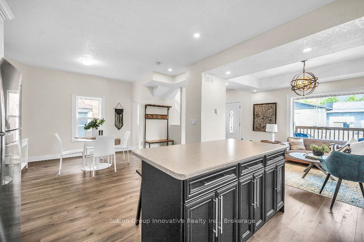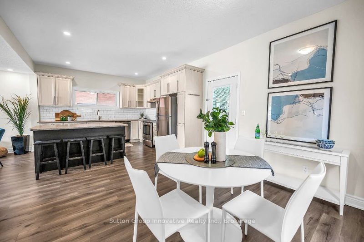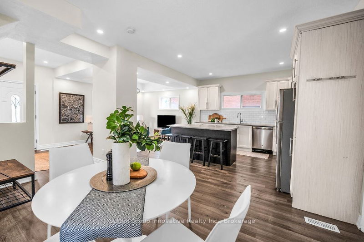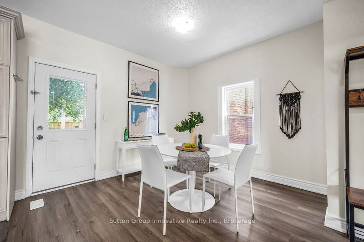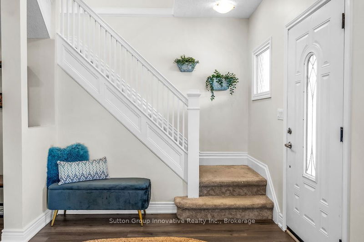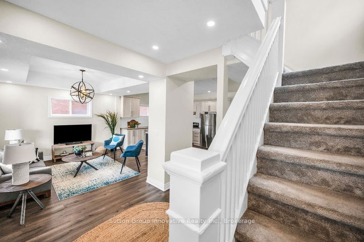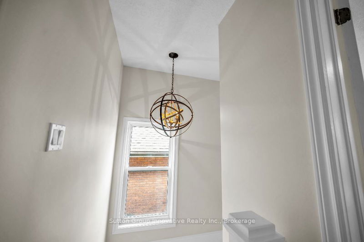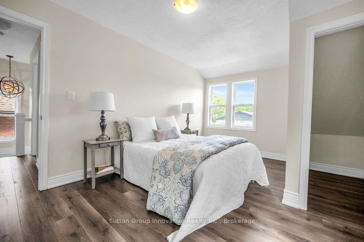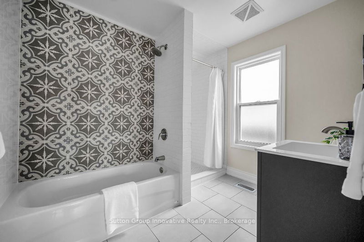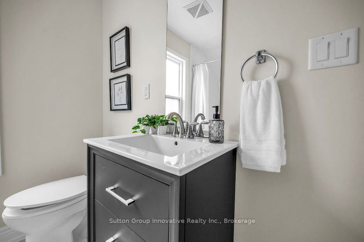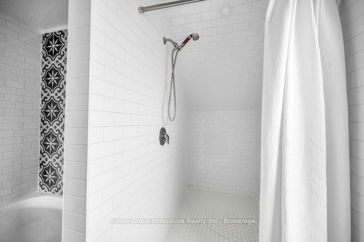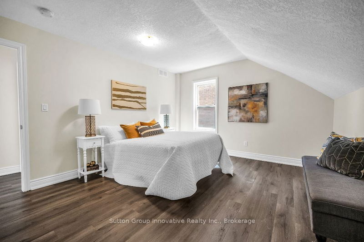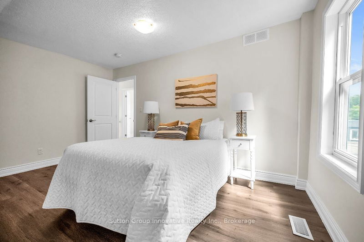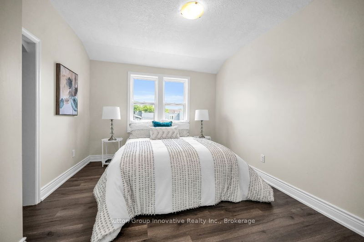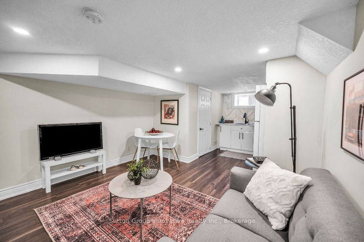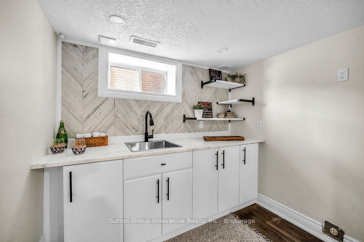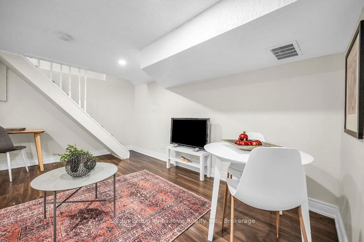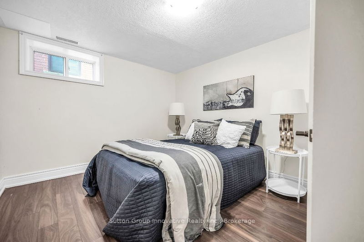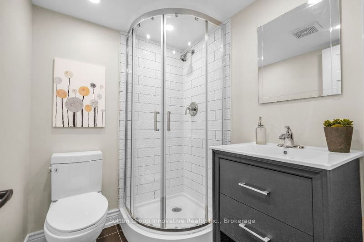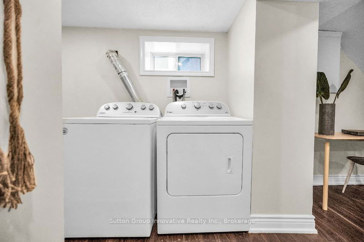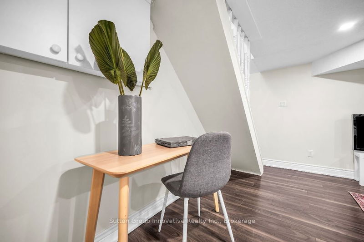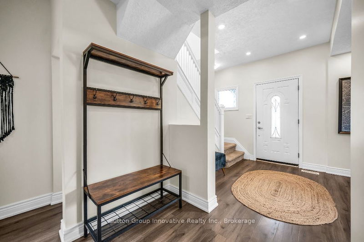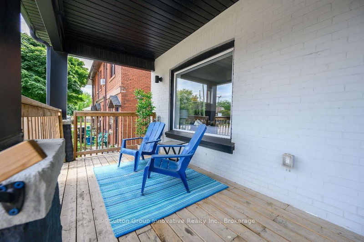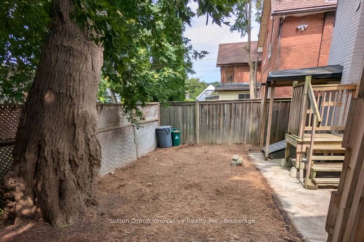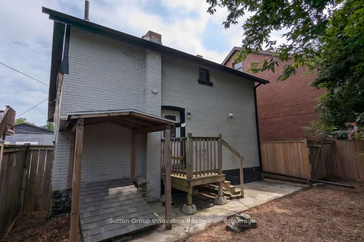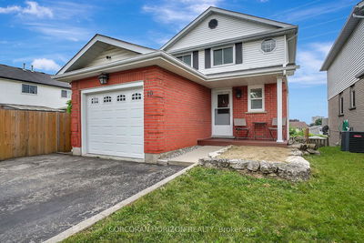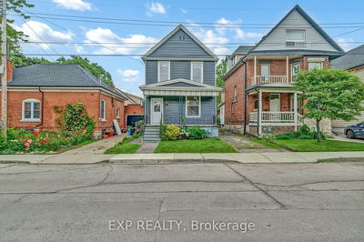Welcome to 248 Murray Street, where timeless charm meets modern convenience in the heart of Brantford. This delightful 2-story brick home, thoughtfully renovated in 2018, is perfectly situated just minutes from downtown, schools, and major highways. Ideal for single or multi-generational families and savvy investors alike, this property offers a welcoming open-concept main floor featuring a bright and airy living room, updated eat-in kitchen complete with a stylish island, stainless steel appliances and sleek laminate flooring which is perfect for both everyday living and entertaining. Upstairs, you'll find three generous bedrooms and a luxurious, spa-inspired bathroom designed for relaxation with its separate shower. The lower level is a fantastic addition, offering a newly updated kitchen (2024), a comfortable bedroom, and a modern bathroom. With its separate entrance, this space is perfect for an in-law suite or for renting out to supplement your mortgage. Additional updates include a newer furnace, updated shingles, reliable sump pump and much more, ensuring peace of mind and modern comfort. Enjoy the convenience of a private driveway for two vehicles and easy access to public transit. Priced to sell, 248 Murray Street is a unique opportunity for a move-in-ready home that meets your family's needs and offers a smart investment potential. Don't miss your chance to make this beautiful property your new home!
详情
- 上市时间: Monday, September 09, 2024
- 3D看房: View Virtual Tour for 248 Murray Street
- 城市: Brantford
- 交叉路口: Sheridan St & Marlborough St
- 详细地址: 248 Murray Street, Brantford, N3S 5S3, Ontario, Canada
- 厨房: Eat-In Kitchen, Centre Island, Pot Lights
- 客厅: Laminate, Pot Lights
- 厨房: Laminate, Pot Lights
- 客厅: Laminate, Pot Lights
- 挂盘公司: Sutton Group Innovative Realty Inc., Brokerage - Disclaimer: The information contained in this listing has not been verified by Sutton Group Innovative Realty Inc., Brokerage and should be verified by the buyer.

