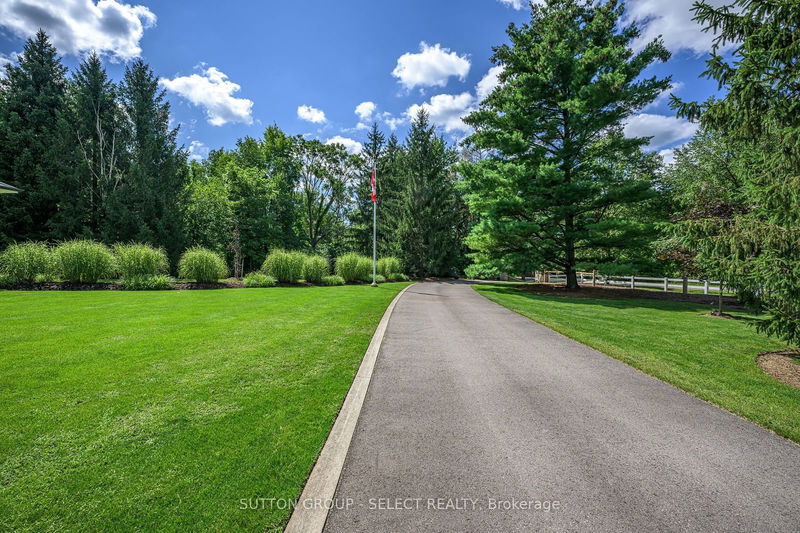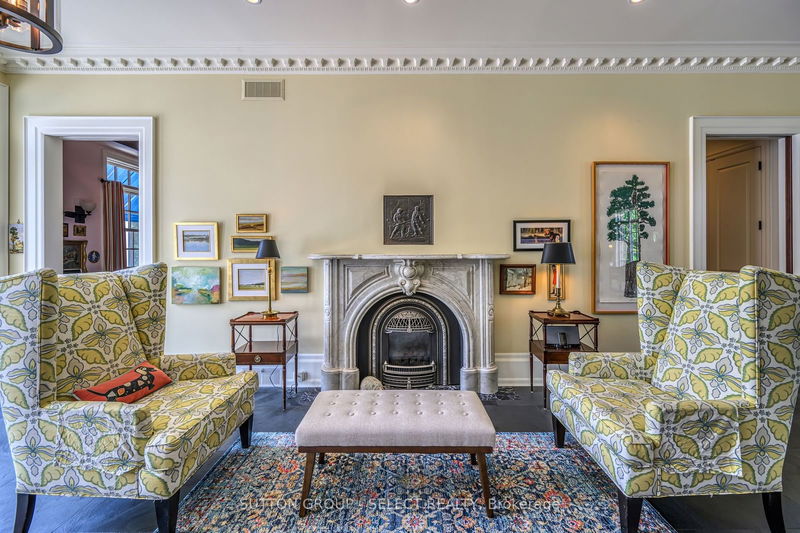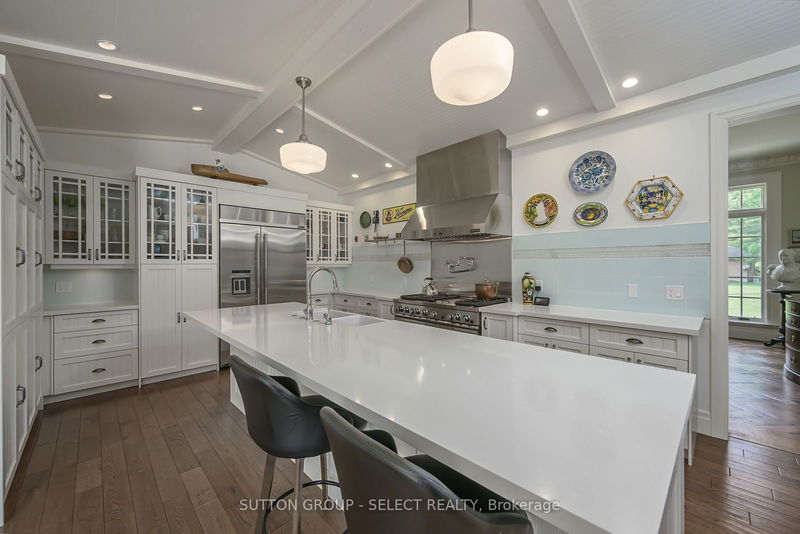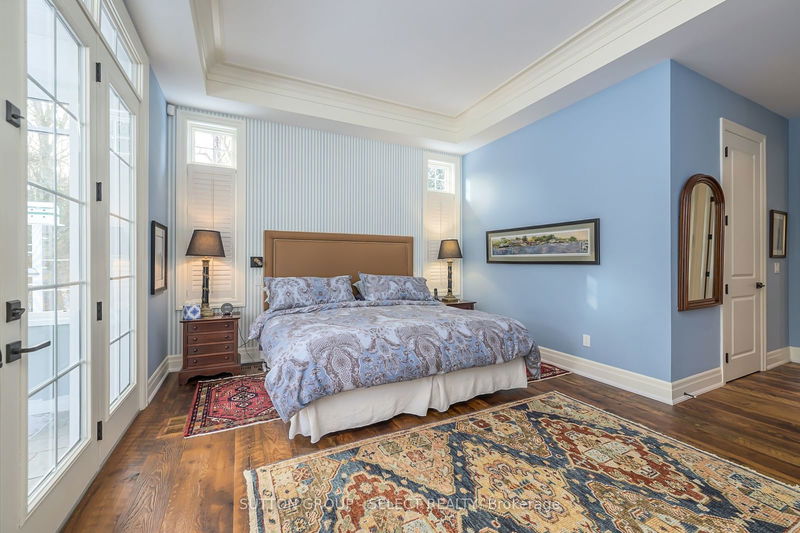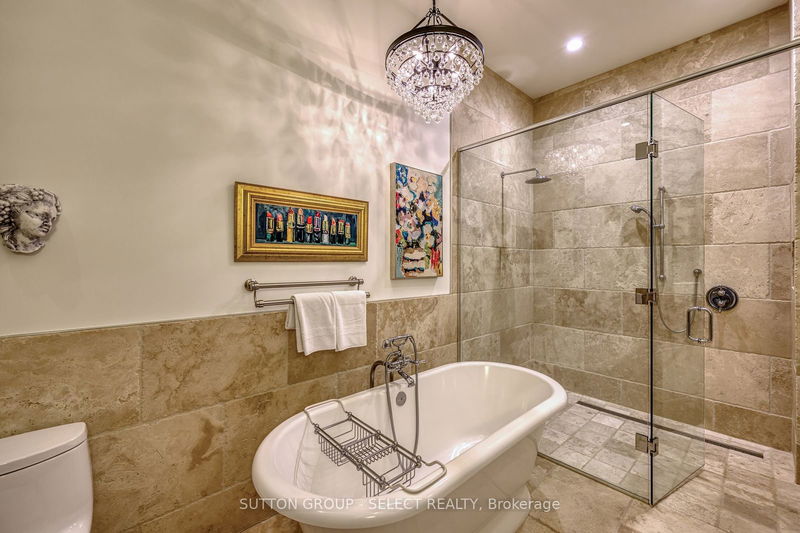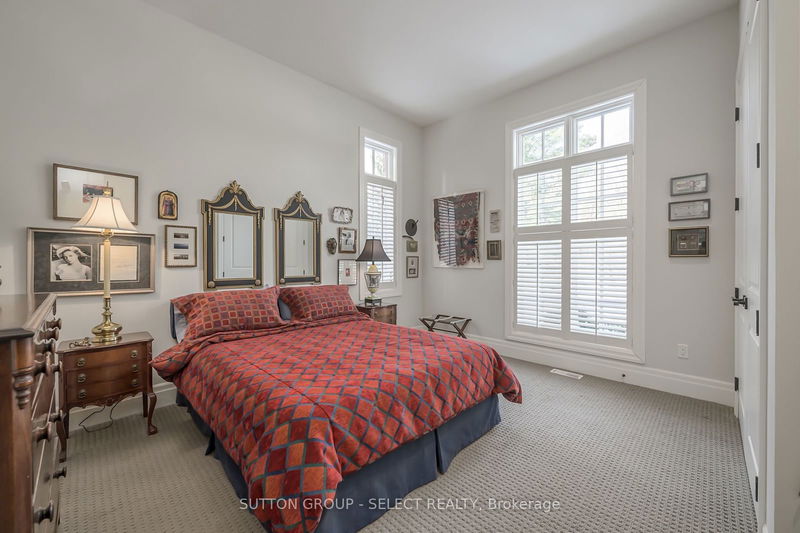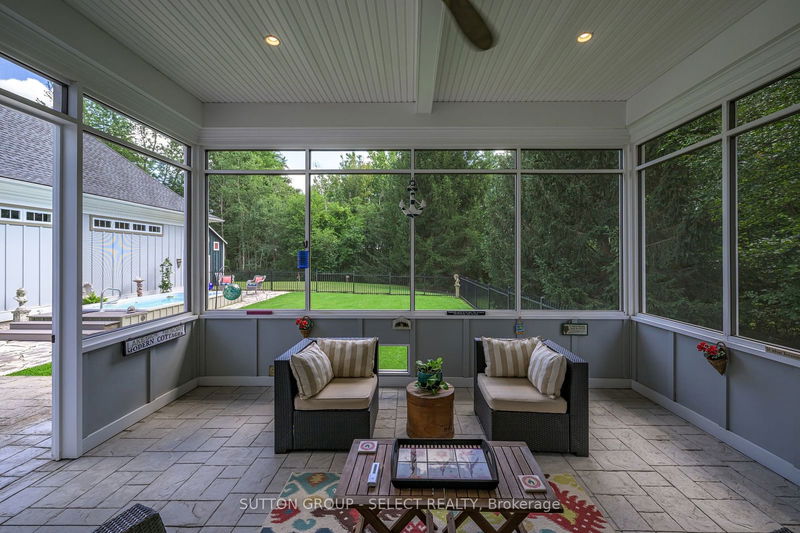Hampton Lodge, this bespoke estate home, completed in 2011 by premier builder, Bruce McMillan is situated on a picturesque lot, just shy of 3 acres, that enjoys a secluded meadow and a wooded area with enchanting trails. Inspired by a 1600's rendering of a European Villa by Inigo Jones & brought to life by local architect, Gary Nichols, the result is this beautifully curated residence with exquisite attention to detail & craftsmanship. The aesthetic sensibility is a fusion of the original design principle and understated elegance that graces both the interior & the exterior seamlessly. Entering you are met by a breathtaking Centre Hall that divides the house into private and public spaces & enjoys a thoughtful fireplace & lounge. The dramatic symmetry of oversized windows and 10' 6" ceilings frames a kaleidoscope of seasonal beauty. Beautifully adorned cast stone fireplace anchors the Drawing Room. Extensive plaster moulding & rich, reclaimed Hemlock floors continue through to the elegant Dining Room which showcases Hemlock in a captivating Herringbone pattern. 8 ft doors throughout, including impressive solid cherry pocket doors with architecturally significant detail. The gourmet Kitchen has a warm, inviting energy with it's beadboard cathedral-ceiling and cabinetry detail, soft-tone quartz surfaces, 11 ft gathering island, JennAir 6-burner double oven w/custom stainless backsplash & range hood. The study features an outstanding display of Cherry panelling & a coffered ceiling. The timeless design and architectural detail lend themselves to a myriad of decor styles including classic, historic, country chic or an eclectic & transitional atmosphere. The expansive one-floor plan of approx. 3,700 sq ft can be fluid & spacious for entertaining yet intimate & restful. Private lower level office & wine cellar as well as a spacious, open plan for future development. Expansive stamped concrete patio, swim spa & screened Muskoka Room. Oversized 3 bay/4 car garage.
详情
- 上市时间: Tuesday, September 10, 2024
- 3D看房: View Virtual Tour for 8995 Parkhouse Drive
- 城市: Strathroy-Caradoc
- 社区: Mount Brydges
- 详细地址: 8995 Parkhouse Drive, Strathroy-Caradoc, N0L 1W0, Ontario, Canada
- 客厅: Crown Moulding, Fireplace, Hardwood Floor
- 厨房: Hardwood Floor, Quartz Counter, Vaulted Ceiling
- 挂盘公司: Sutton Group - Select Realty - Disclaimer: The information contained in this listing has not been verified by Sutton Group - Select Realty and should be verified by the buyer.





