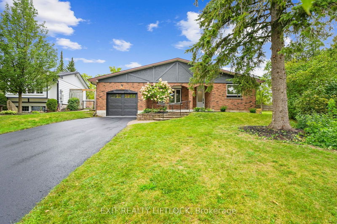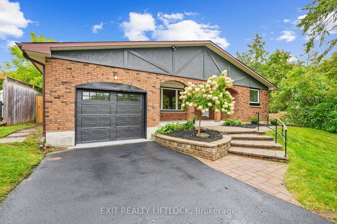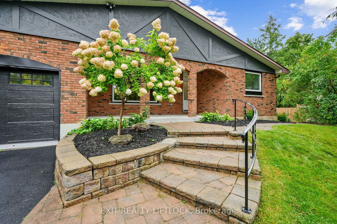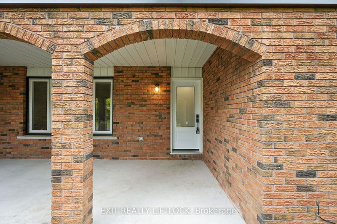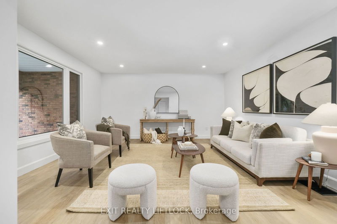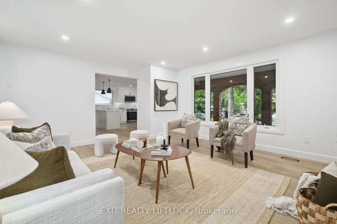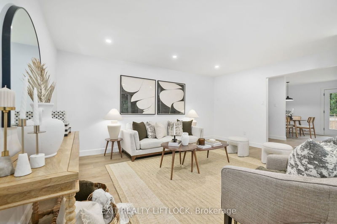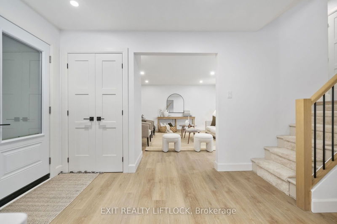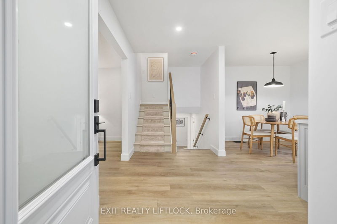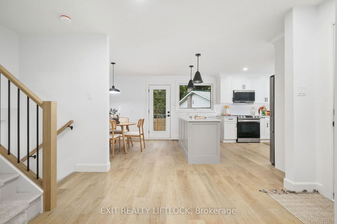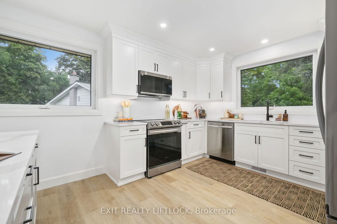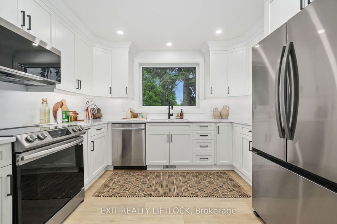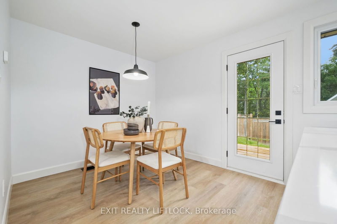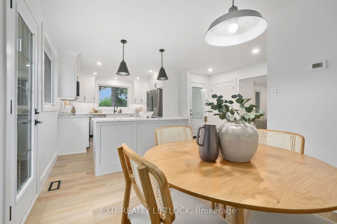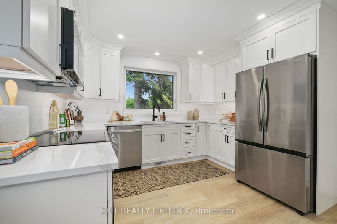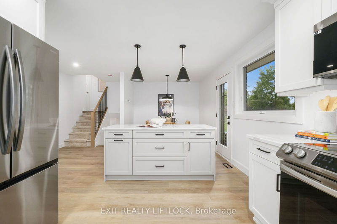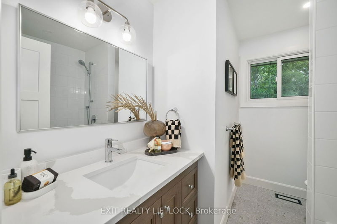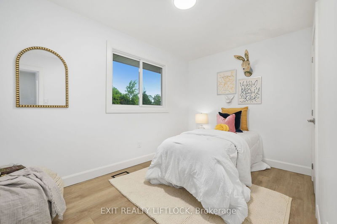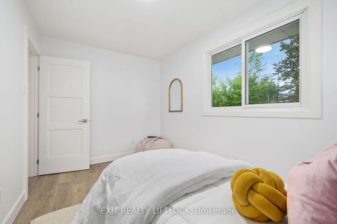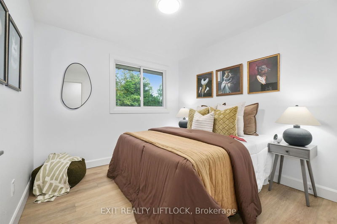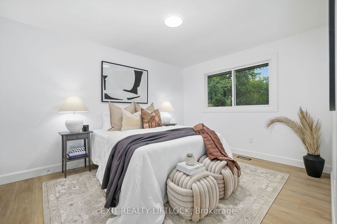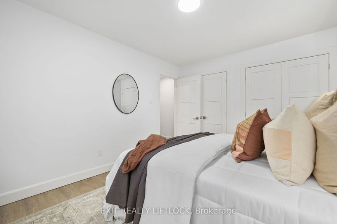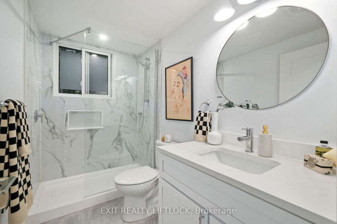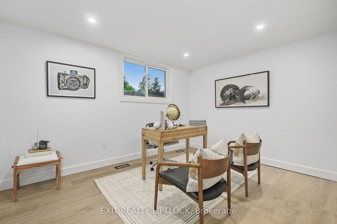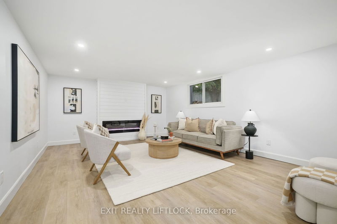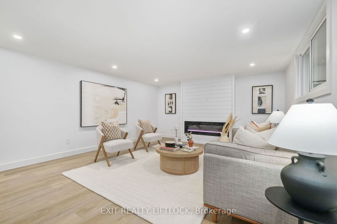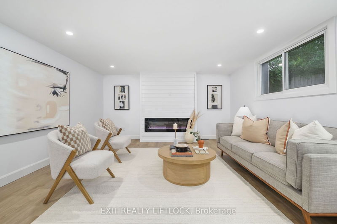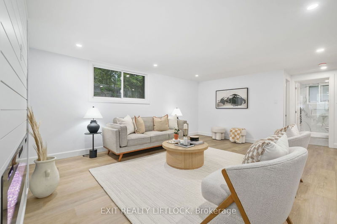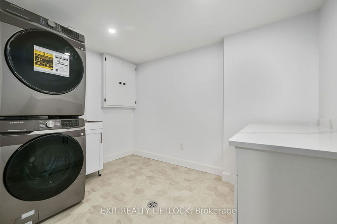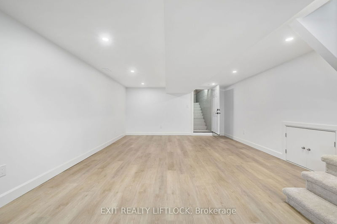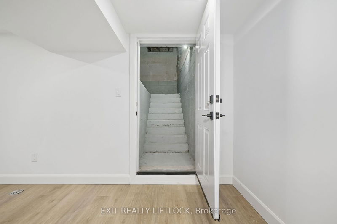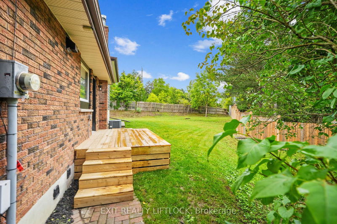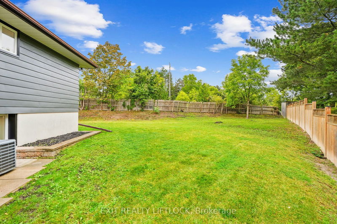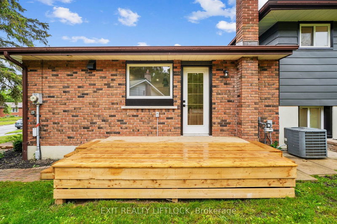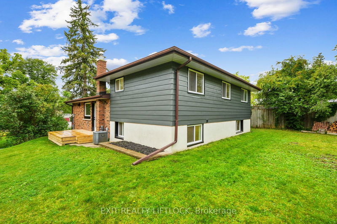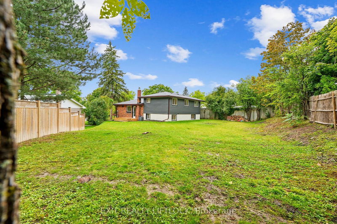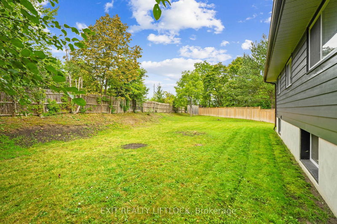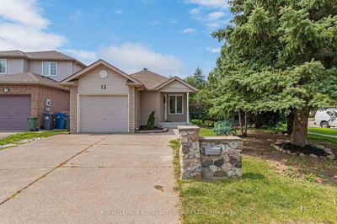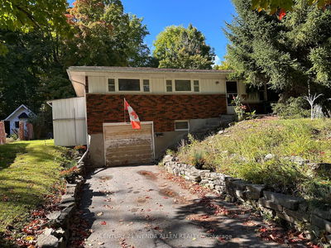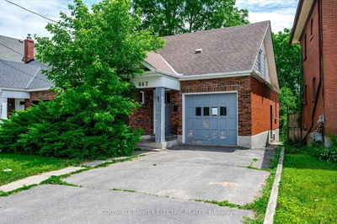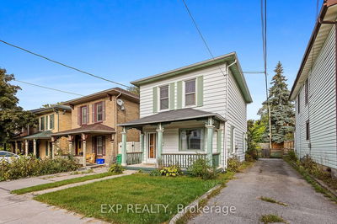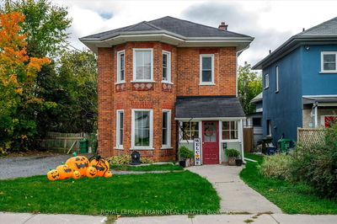Welcome to this stunning 4 bedroom backsplit home, completely transformed in a prime location. Step into the beautifully designed kitchen, where expansive windows flood the space with natural light, and enjoy seamless access to the deck-perfect for outdoor entertaining. The Quartz countertops and large island, combined with sleek stainless appliances add an elegant touch to this open concept space. This home boasts a spacious living/family rooms, ideal for relaxing or hosting gatherings. The lower level family room has direct access to the garage. With walk-in showers contemporary fixtures and a layout perfect for family life, every detail has been thoughtfully updated. Situated on a large lot in a quiet-cul-de-sac, the expansive yard offers endless possibilities-perfect for adding a pool or simply enjoying the outdoors. Located in one of the west-end's most desirable established neighbourhoods, you're also in an excellent school district.
详情
- 上市时间: Tuesday, September 10, 2024
- 3D看房: View Virtual Tour for 10 Laurel Circle
- 城市: Peterborough
- 社区: Monaghan
- 交叉路口: Pinehill and Laurel Circle
- 详细地址: 10 Laurel Circle, Peterborough, K9J 7G6, Ontario, Canada
- 厨房: Quartz Counter, Stainless Steel Appl
- 客厅: Picture Window, Led Lighting
- 家庭房: Main
- 挂盘公司: Exit Realty Liftlock - Disclaimer: The information contained in this listing has not been verified by Exit Realty Liftlock and should be verified by the buyer.

