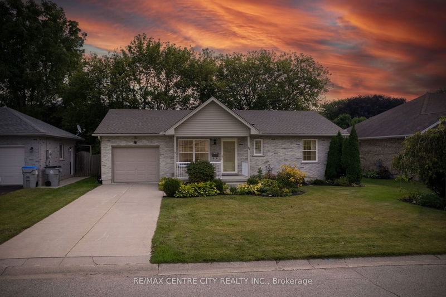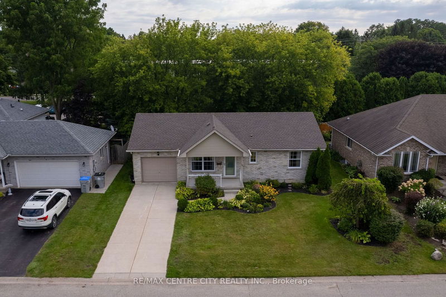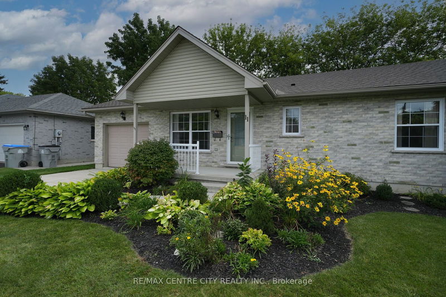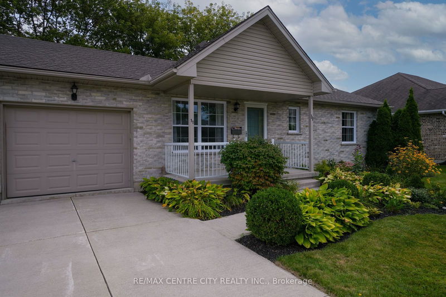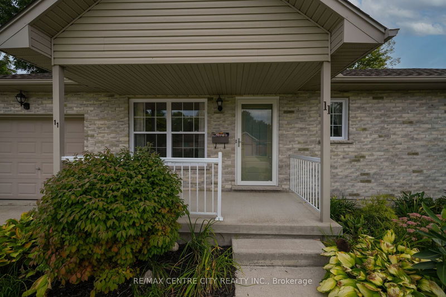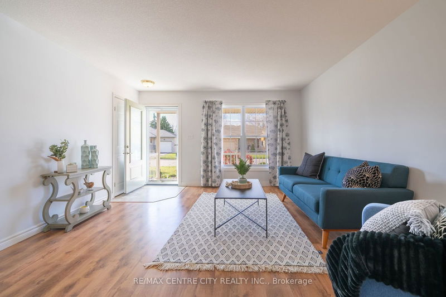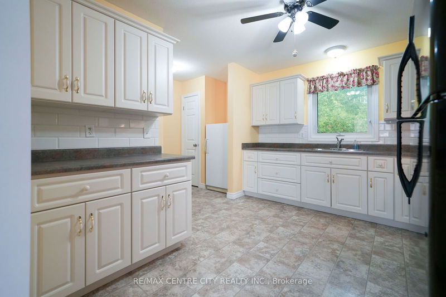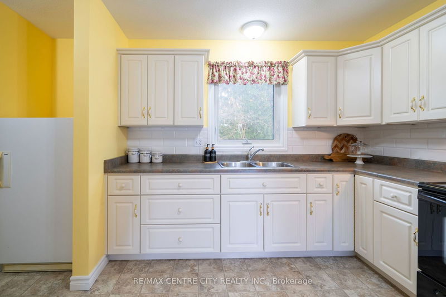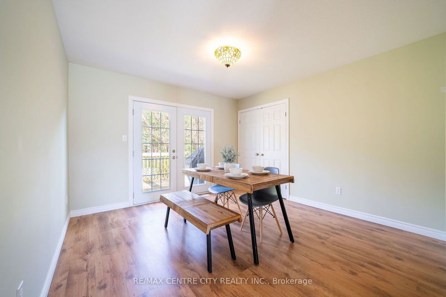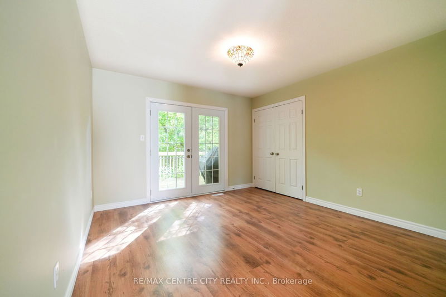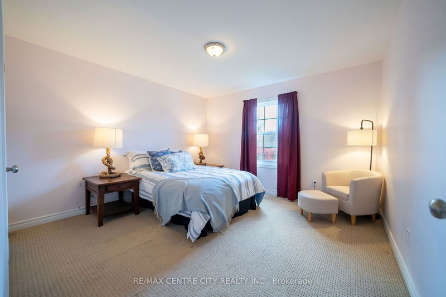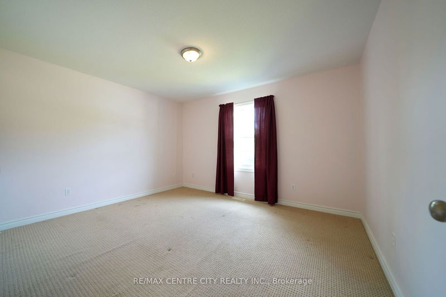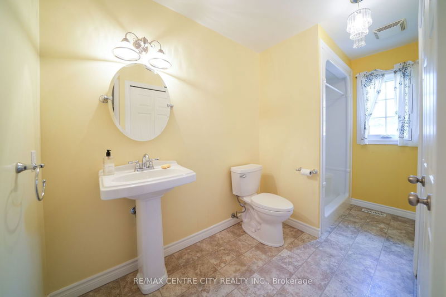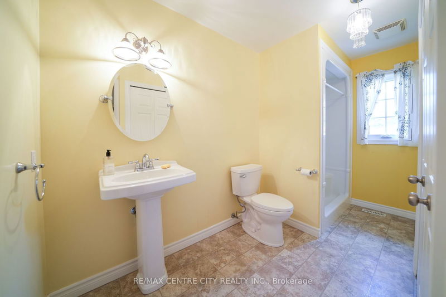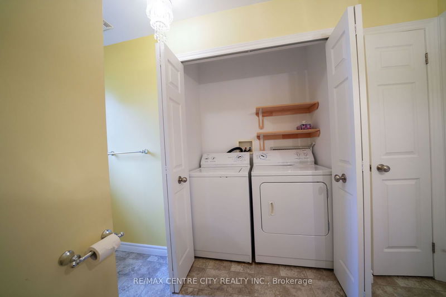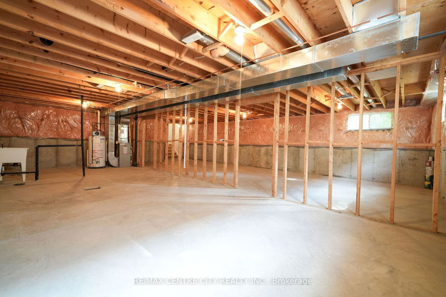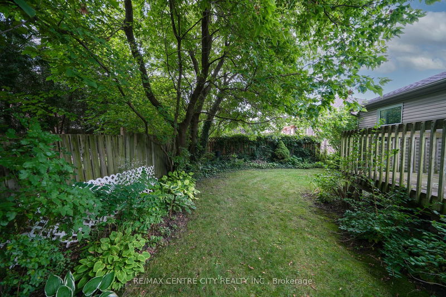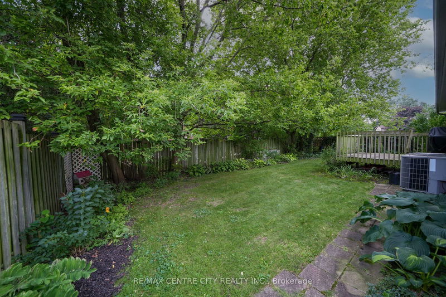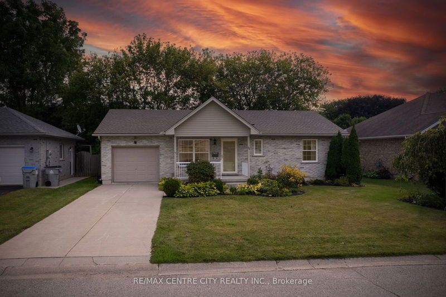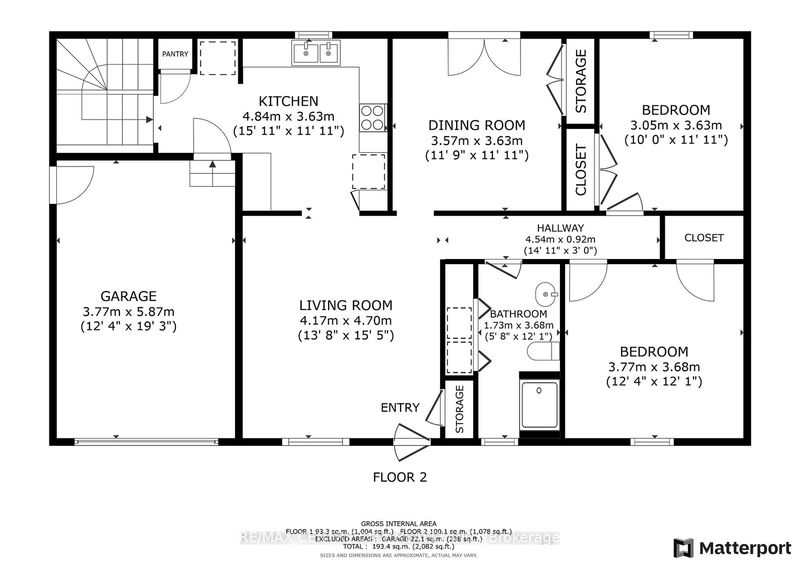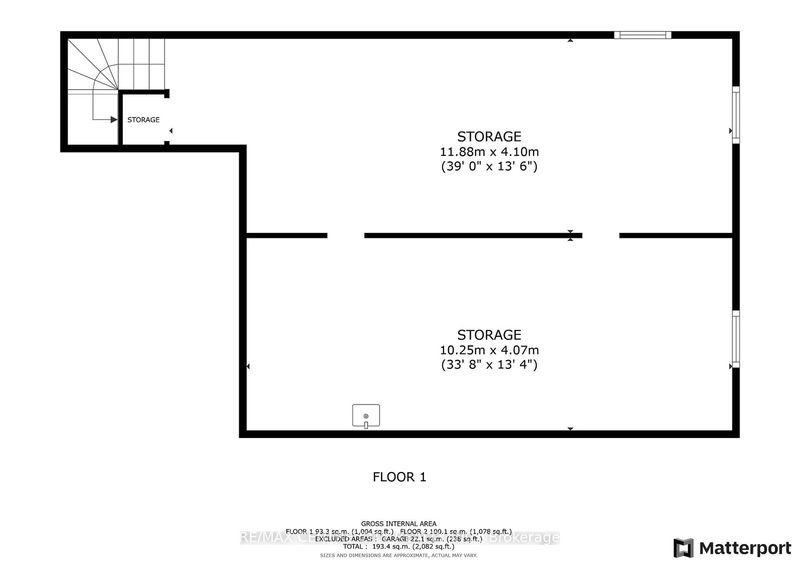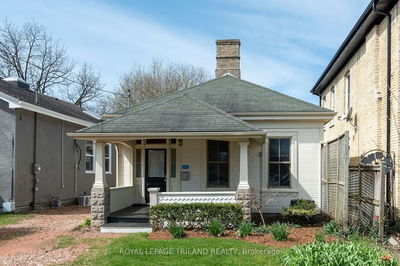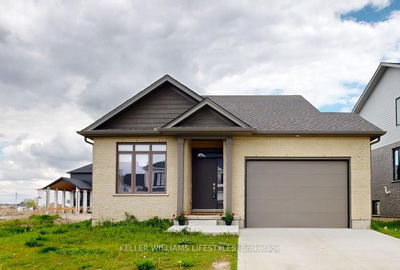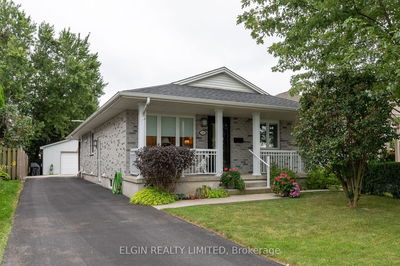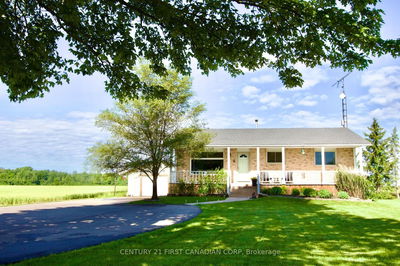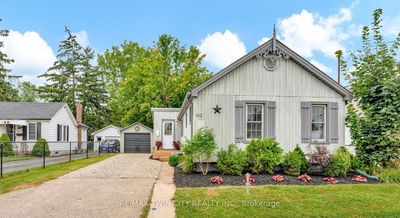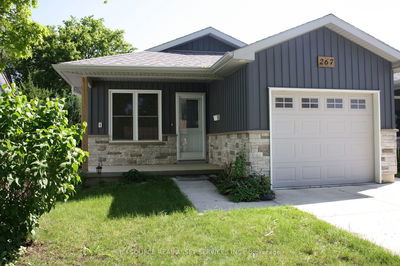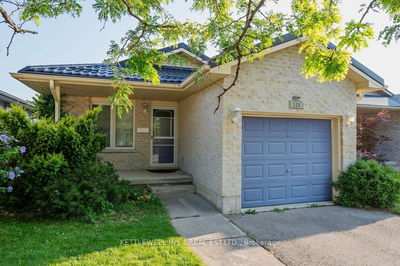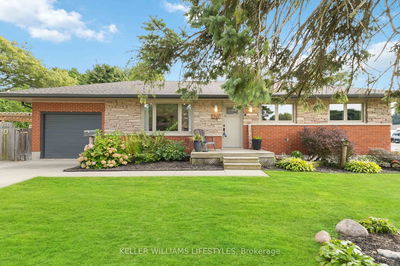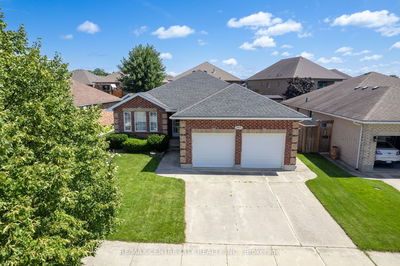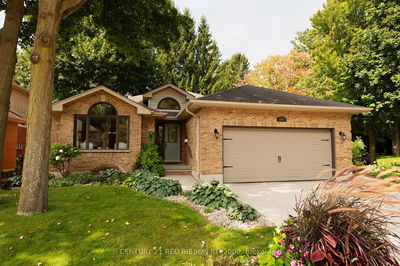Nestled on a tranquil cul-de-sac in the sought-after north end, this home combines convenience and comfort. Its just a short distance from schools, parks, shopping, and the 402 highway.The one-floor layout features an open concept with a spacious kitchen that boasts ample cabinetry and a pantry. Separate dining room, ( That could be converted into a 3rd bedroom) with a patio door leading to the manageable, fully fenced backyard, offers the perfect space for entertaining. The main floor also includes two comfortable bedrooms and a 3 piece bath with a walk in shower. The lower level is a blank canvas awaiting your personal touch and could be converted for more living space, or used for storage. Updates include most main floor window, and doors, and shingles(2022). With an attached garage providing direct access to the kitchen and the lower level. This home is designed with ease of living in mind and offers superb accessibility for those with mobility issues. Don't miss the chance to explore this well-constructed home thats larger than it appears. Its a must-see property that deserves your attention!
详情
- 上市时间: Monday, September 09, 2024
- 3D看房: View Virtual Tour for 11 Pittao Place
- 城市: Strathroy-Caradoc
- 社区: NE
- 详细地址: 11 Pittao Place, Strathroy-Caradoc, N7G 4E7, Ontario, Canada
- 家庭房: Main
- 厨房: Main
- 挂盘公司: Re/Max Centre City Realty Inc. - Disclaimer: The information contained in this listing has not been verified by Re/Max Centre City Realty Inc. and should be verified by the buyer.

