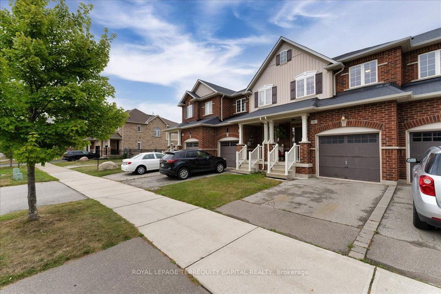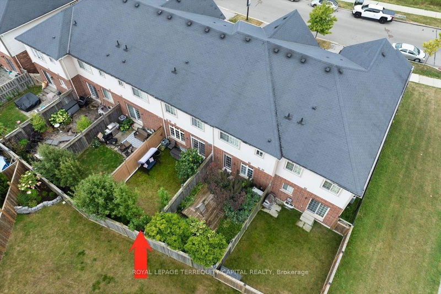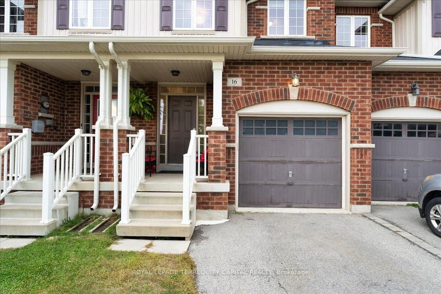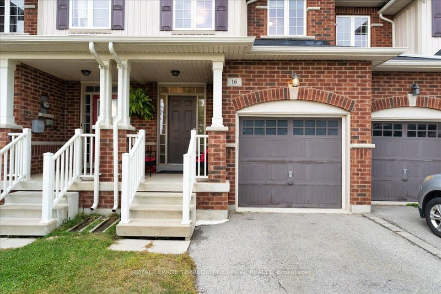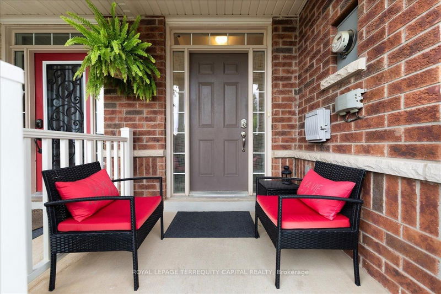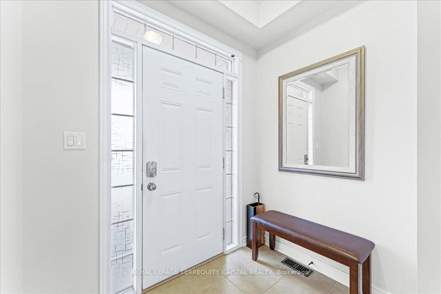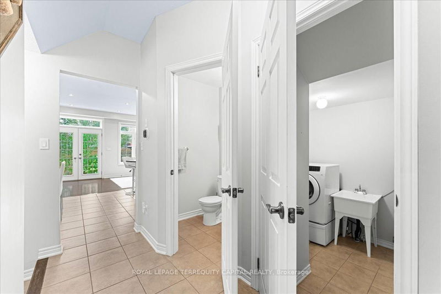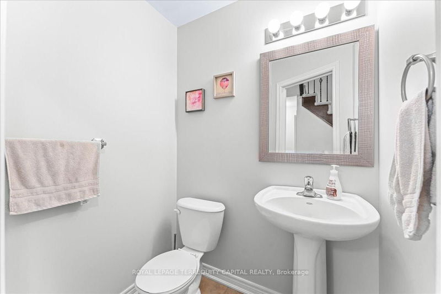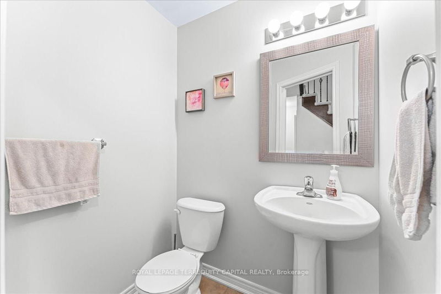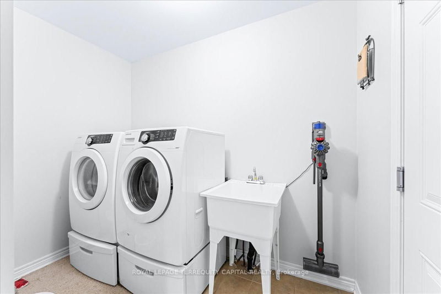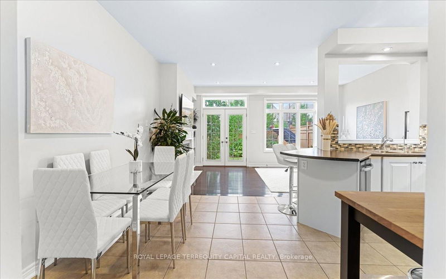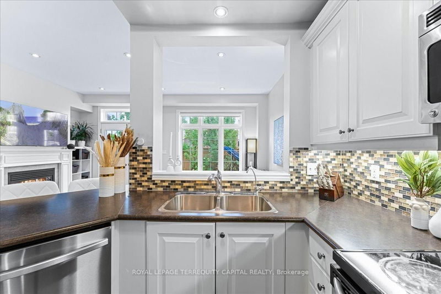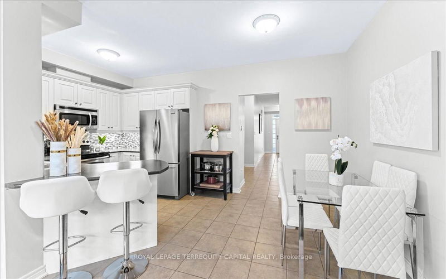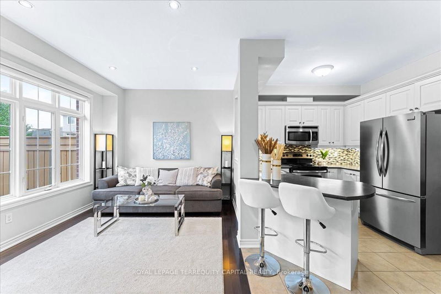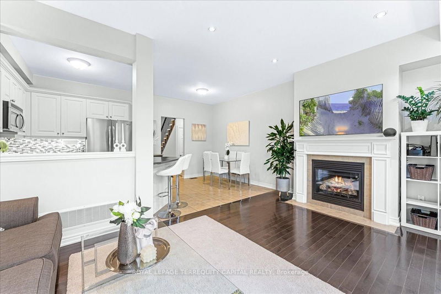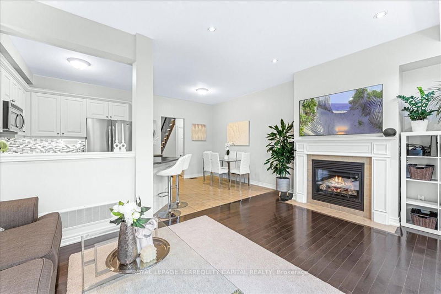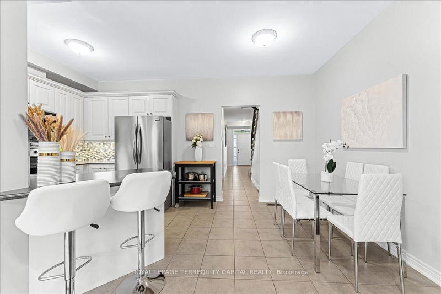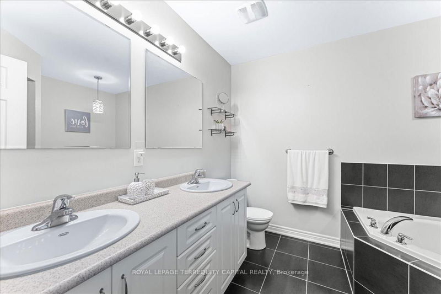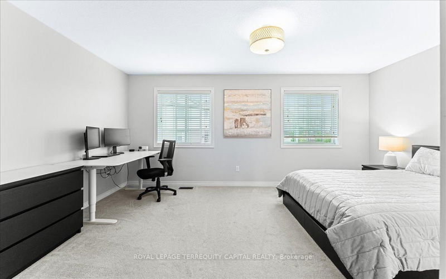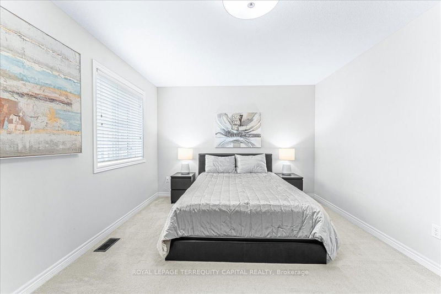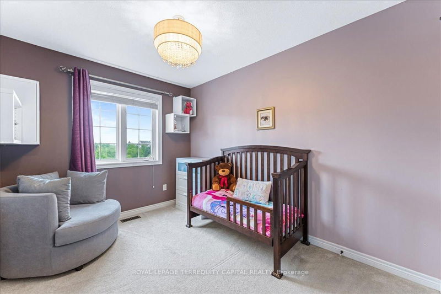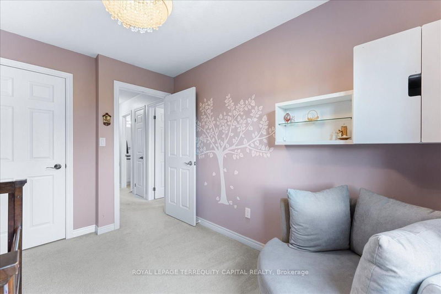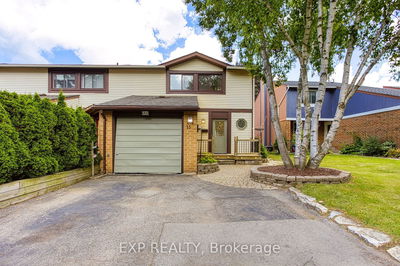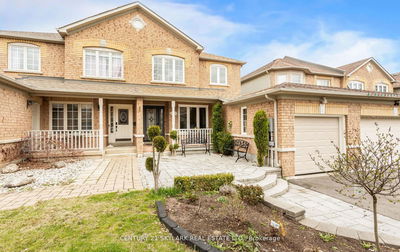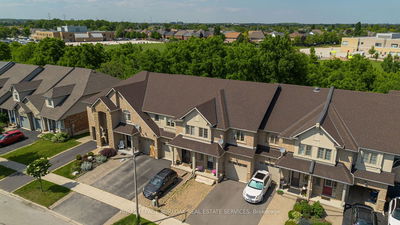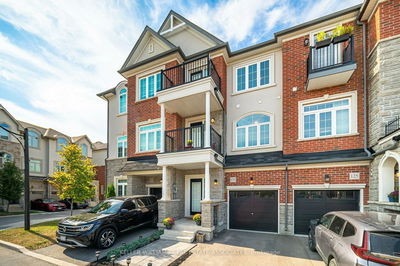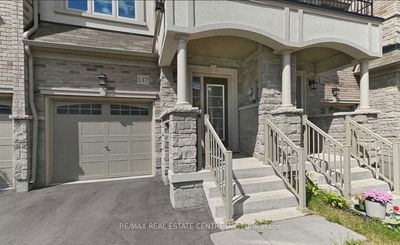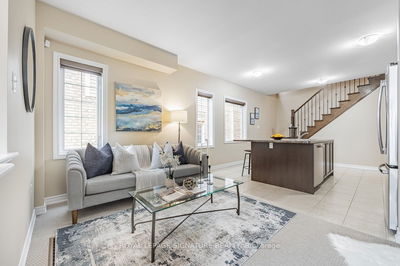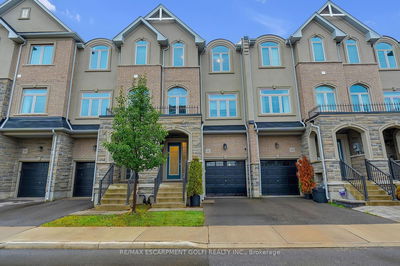This stunning, freshly painted townhome with he open-concept main floor boasts 9' ceilings, pot lights, a full wall of windows, gleaming hardwood floors, and a cozy gas fireplace. The kitchen features a convenient breakfast bar, flowing seamlessly into both the dining and great room areas. French doors open to a fully fenced yard, perfect for entertaining. The master suite features a walk-in closet and a private ensuite with a separate shower. The professionally finished lower level offers ample space, with a comfortable sofa included. Window blinds throughout the home, including a living room roller shade with remote control. All switches are smart-enabled for voice control, and the energy-efficient LED lights are abonus! This home is ideally located, just a 5-minute walk to public elementary and high schools, YMCA, Fortinos and Memorial Park. Additional features include an electric garage door and central vacuum system. Dont miss out on this designer-inspired gem schedule your viewing today!
详情
- 上市时间: Monday, September 09, 2024
- 3D看房: View Virtual Tour for 16 Cole Street
- 城市: Hamilton
- 社区: Waterdown
- Major Intersection: Hamilton St, Parkside Dr, Cole
- 详细地址: 16 Cole Street, Hamilton, L8B 0R2, Ontario, Canada
- 厨房: Eat-In Kitchen, Backsplash
- 挂盘公司: Royal Lepage Terrequity Capital Realty - Disclaimer: The information contained in this listing has not been verified by Royal Lepage Terrequity Capital Realty and should be verified by the buyer.



